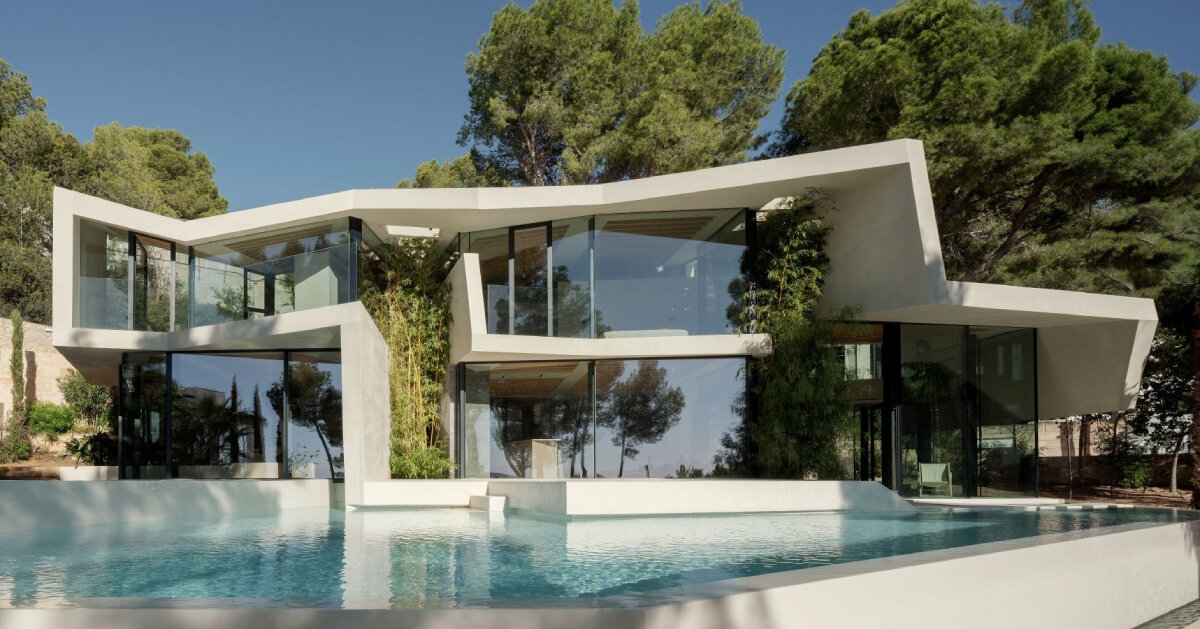caballero colón surruonds can tudó in a forest of pine trees
Set high above Paguera Bay in Spain, Caballero Colón’s Can Tudó house unfolds amid a forest of pine trees like a single sculpted sheet. A precise architectural experiment, it unites walls, floors, and ceilings in one seamless gesture and informs the shape of each space that comprises the house. Once this folded sheet was spread, only floor-to-ceiling frameless glass panels, detached doors, and small cubicles — designed as freestanding furniture or sculptural, rocky elements — were distributed variably to accommodate the areas requiring enclosure. Further, the Spanish practice implements a carefully selected material palette throughout to establish ties with the location and the architectural traditions of the island.
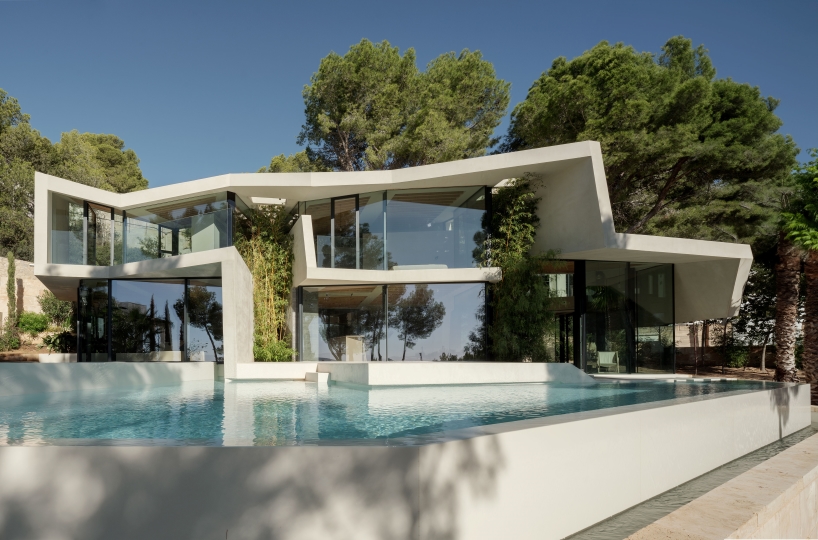
all images courtesy of Caballero Colón
the house intertwines with nature
Can Tudó is located on a steeply sloped plot with scenic views of Paguera Bay through the trees. An interior courtyard and two fissures on the south-facing glass enclosures bring vegetation into the house, interlacing indoor and outdoor spaces. Thus, plants replace walls, creating divisions, while the overlapping trunks, branches, leaves, and flowers of the selected species offer an ever-changing interplay of views across interconnected spaces. The elements placed on the folded sheet, containing wardrobes, sinks, bathtubs, showers, fireplaces, planters, and more, are conceived as isolated pieces of furniture freely arranged in the space. This allows the residents to enjoy the house’s views from every corner.
‘Beneath the apparent arbitrariness of the design lies a pursuit of a more complex, playful, and hedonistic living space, as well as the pleasure of knowing that its inhabitants will discover uses, games, and qualities that were never imagined by the architects who designed it,’ notes the team at Caballero Colón.
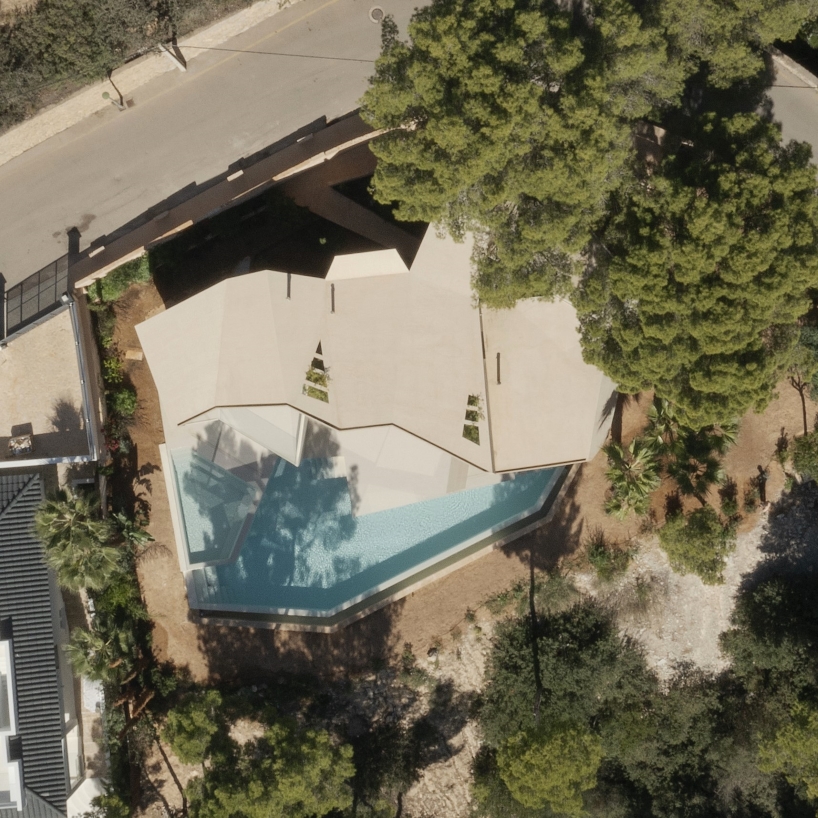
Can Tudó is set high above Paguera Bay
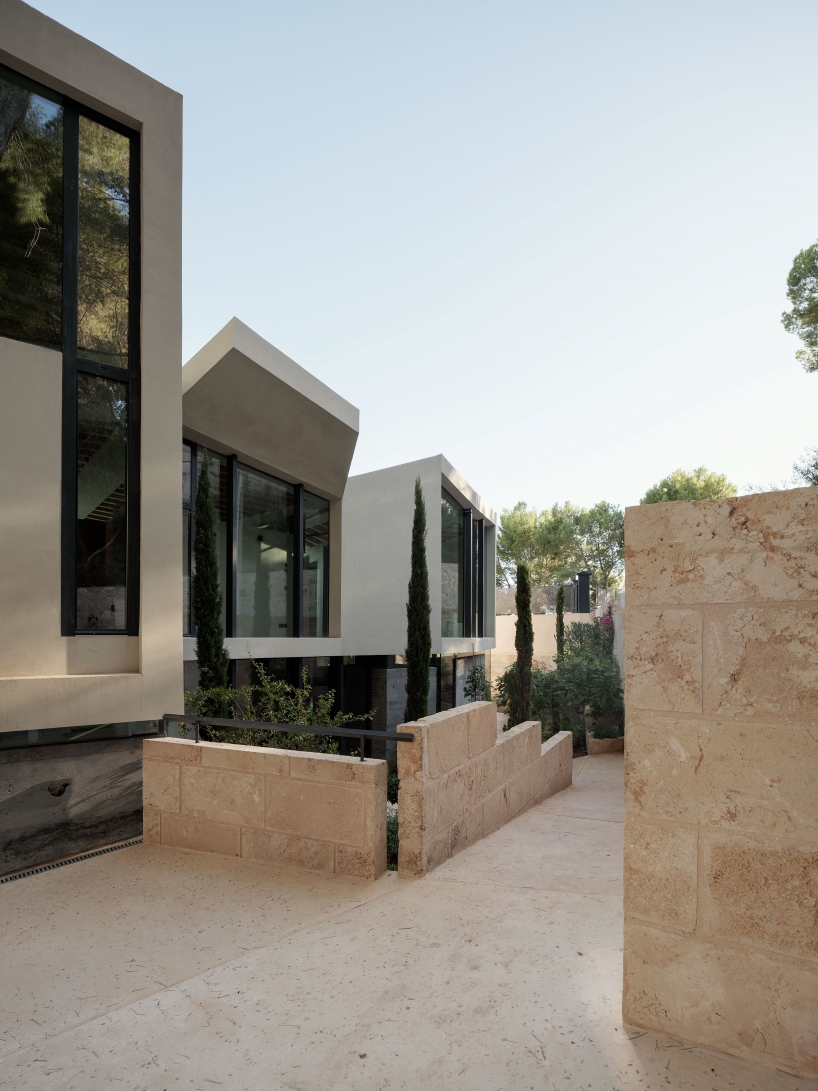
designed by Caballero Colón
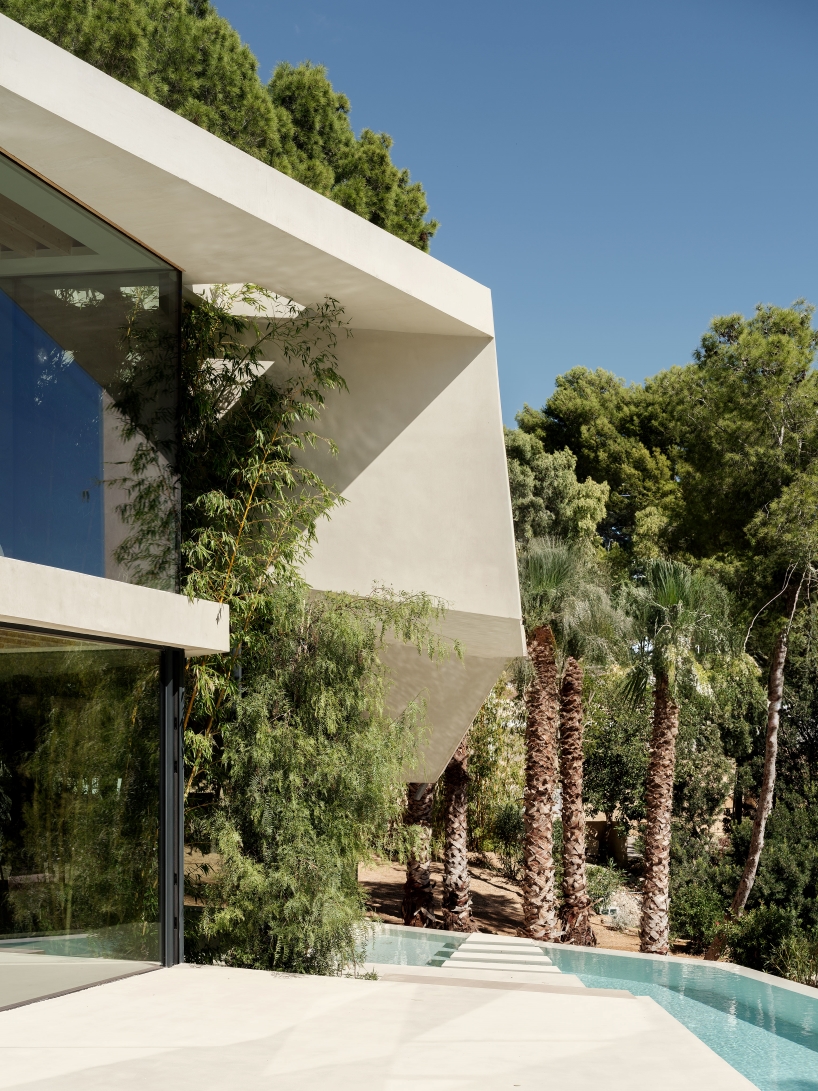
the house unfolds like a single sculpted sheet
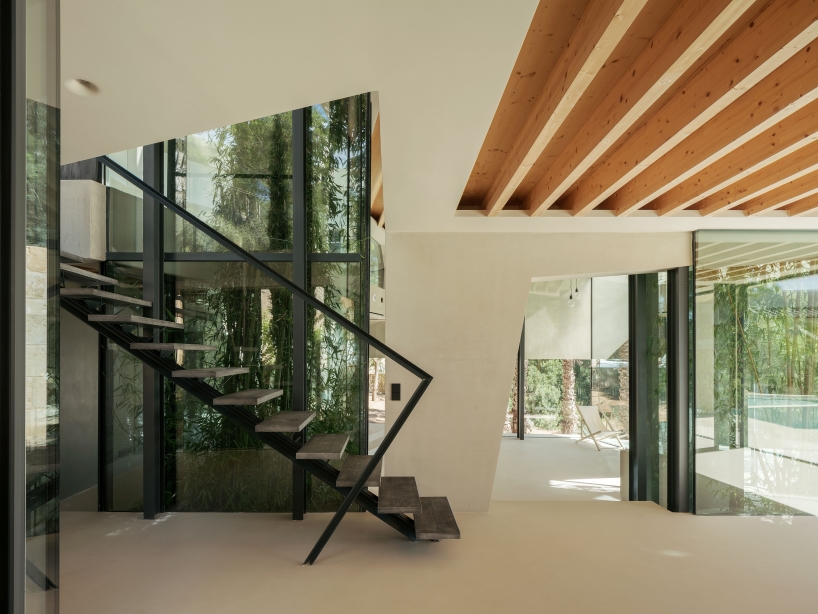
the defining jagged forms unites walls, floors, and ceilings in one seamless gesture
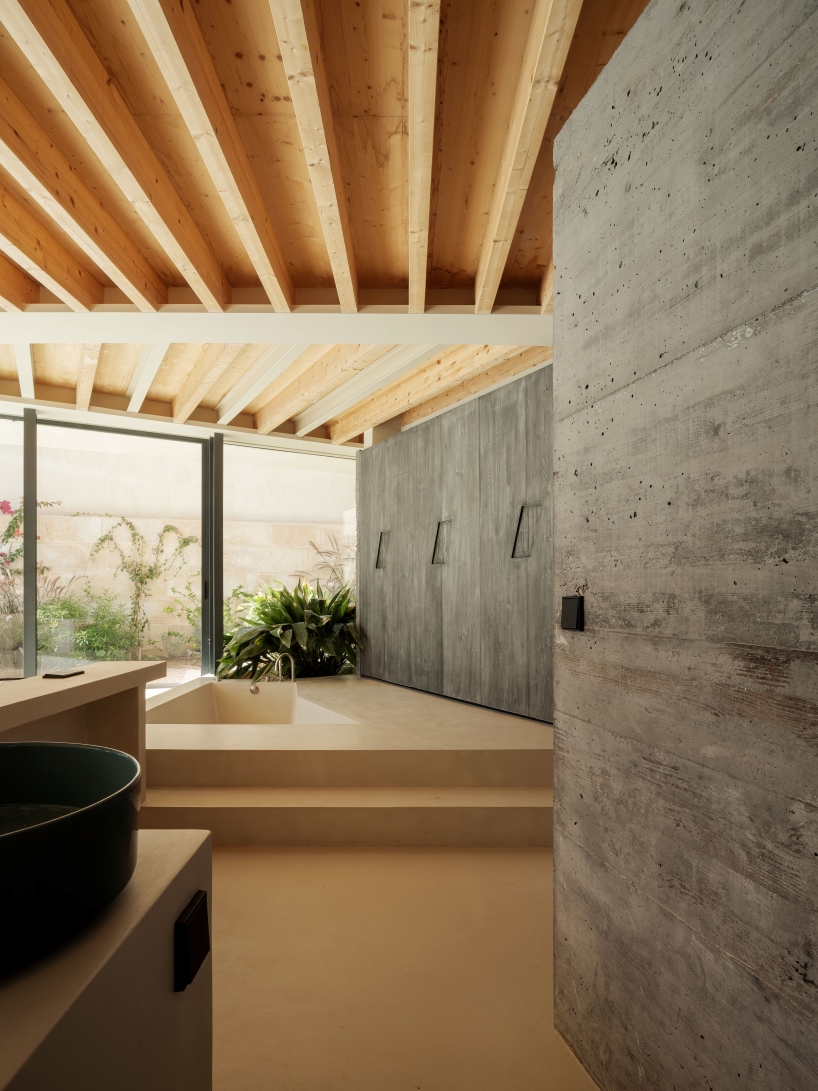
‘Beneath the apparent arbitrariness of the design lies a pursuit of a more complex… hedonistic living space’
