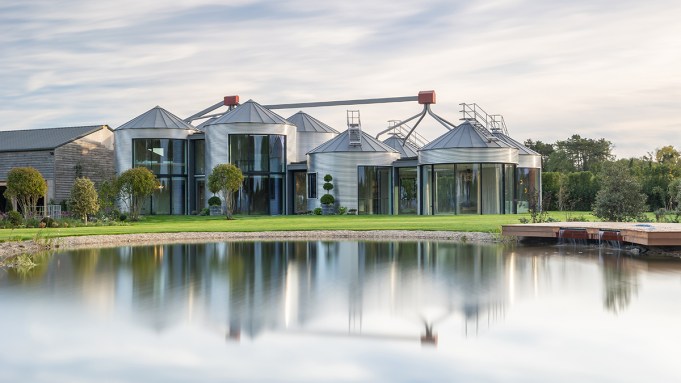Just beyond the epic Castle Howard in rural North Yorkshire, about 200 miles north of London, stands the Silos, another architectural marvel that is a modern homage to the area’s agrarian past. Once a cluster of utilitarian grain silos, the farm structures have been imaginatively reimagined as an eco-friendly and design-forward country residence that remains firmly rooted in its utilitarian past.
On the market for £4.25 million (about $5.7 million), the vision for the Silos began in 2021, when Richard Dales and his daughter Olivia Ward were walking near the remnants of an early Edwardian model farm, The Yorkshire Post reported. The weathered grain silos, once part of the farm’s infrastructure, sparked the idea for a unique residential conversion. With years of development experience between them, the father-daughter duo initially imagined a modest two-bedroom, single-story home. But as with many ambitious projects, the road to realization was far from linear.
RELATED: A Radically Transformed 19th-Century Philadelphia Carriage House Lists for $3.5 Million

Dining and sitting rooms flow together, joined by a round entertaining space.
Savills
Their first planning application was rejected by Ryedale District Council over concerns it would draw “commuting city dwellers” to the area. Rather than give up, Dales and Ward reworked their approach and teamed up with award-winning architects Bramhall Blenkharn Leonard. Eventually, plans were approved, and today eight silos form a flowing, light-filled home spanning a tad more than 4,600 square feet, with four en suite bedrooms and landscaped grounds.
Though it looks like a modernist sculpture dropped into the countryside, the Silos is also highly practical and impressively efficient. It sports a rare ‘A’ EPC rating of 124, making it 24 percent more efficient than the highest standard in the U.K. A powerful 44,000 kWh solar panel system powers the entire home, from the underfloor heating to the fresh air ventilation. Any extra energy it produces gets sent back to the National Grid.

A circular staircase twists like a steel-and-glass bolt driven into the earth.
Savills
Interiors seamlessly blend all the cutting-edge tech with artisanal craftsmanship. There’s Lutron lighting, a suspended GyroFocus fireplace between the circular living and dining spaces, and handcrafted kitchen cabinetry by local makers FloCoe and Peter Thompson Joinery housing Gaggenau appliances. One silo contains a bespoke oak library with a rolling ladder, cocktail bar, and a moody reading nook. Throughout, curved walls of glass connect the home to the manicured gardens.
The Bisca-designed circular staircase is a sculptural centerpiece, all steel, oak, and soft light, while the principal suite is nothing short of sublime: a freestanding bath, a dressing room with custom wardrobes, and views from bed that stretch from the North York Moors to the Howardian Hills.
Three landscaped acres unfold around the home, with smart fencing, a triple carport, and a dreamy alfresco kitchen overlooking a wildlife pond. The estate also includes a 2,500-square-foot barn with conversion potential—think studio, office, or luxe guest quarters. “I’ve seen some incredible properties in my career,” says Savills agent Ed Stoyle, “but this is one of the most remarkable and memorable — a true statement home.”
Click here to see more photos of the U.K. home.

Savills
Authors
