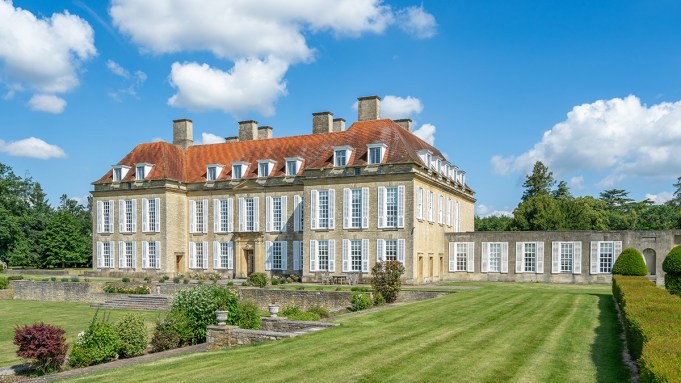Middleton Park in the U.K. is one of those properties that manages to be both architecturally significant and quietly surprising. Set on 86 acres of Oxfordshire parkland, the estate revolves around a Grade I-listed country house designed in 1938 by acclaimed British architect Sir Edwin Lutyens—his final major domestic commission, completed in collaboration with his son, Robert.
Built for George Francis Child-Villiers, the 9th Earl of Jersey, the house was originally conceived as a family home. In the 1970s, it was converted into 16 apartments, spread across the main house and several outbuildings. Now on the market for £18 million (about $24 million), much of the original architecture remains intact: generous reception rooms, crisp classical lines, and signature Lutyens details.
RELATED: These Two English Country Homes Are Connected by an Underground Tunnel

Parts of the property are enclosed by original brick and stone walls.
Will Eastwick-Field; Savills
“Having enjoyed a variety of uses during its lifetime, it will be interesting to see what the next chapter holds for Middleton Park; it is equally well suited for the hospitality sector or as a private dwelling,” notes the listing, which being represented by Savills.
The gardens are formal in structure but relaxed in feel. A drive winds through mature woodland to the house’s north façade, while to the south, a double flight of steps descends to a large lawn edged by flower-filled terraces and grassed walks with sweeping views. A ha-ha (sunken fence) marks the garden’s southern boundary, giving way to a kitchen garden enclosed by historic brick and stone walls.
Middleton Park offers both leisure and legacy. A cricket pitch sits just off the east drive. There’s also a tennis court, a swimming pool, and a variety of secondary buildings. Among these are four Grade II-listed Lutyens-designed lodges, several cottages, and a two-bedroom bungalow known as Stable Cottage, converted from former cartsheds in 1994.
RELATED: How 8 Defunct Grain Silos in the U.K. Were Transformed Into a $5.7 Million Country Escape

The spread comprises a main estate and four Lutyens-designed cottages.
Will Eastwick-Field; Savills
Cedar Lodge has been meticulously refurbished and includes a Lutyens-designed fireplace in Clifton limestone, a Barr kitchen, wine cellar, gym, and conservatory with underfloor heating. The walled garden nearby includes two 19th-century Gardeners’ Cottages: one with three bedrooms and a conservatory, the other a guest cottage with two bedrooms, all surrounded by fruit trees and historic walls.
Homewood, a detached residence built in 1985 and subsequently extended, spans over 4,000 square feet and includes four reception rooms, five bedrooms, and a separate two-bedroom annex. Additional estate infrastructure includes several blocks of garages, a water tower dating to 1873 (its upper section removed by Lutyens), and well-maintained service areas.
Click here to see more photos of Middleton Park.

Will Eastwick-Field; Savills
Authors
