Share
Share
Or
https://www.archdaily.com/1032511/lapi-fase-2-superlimao
-
Area
Area of this architecture projectArea:
8953 m² -
Year
Completion year of this architecture projectYear:
-
Photographs
-
Manufacturers
Brands with products used in this architecture projectManufacturers: AMAZONIO MOVEIS, Concresteel, Deca, Docol, Eliane, Lavi Design Studio, Tidelli, mm cité
Text description provided by the architects. After inaugurating its first phase as a landmark in the urban redevelopment of Largo da Batata, LAPI is moving forward with its second phase, establishing itself as a dynamic hub of culture, gastronomy, and commerce in Pinheiros. Designed by Superlimão, with a masterplan by Spol and developed by Jacarandá Capital, the project expands the initial proposal by integrating new commercial areas and enhancing the relationship between the blocks, promoting a continuous flow of people and experiences. In phase 2, the approach follows the concept of open and connected occupation, respecting local identity and reinforcing the neighborhood’s vocation for gatherings and outdoor experiences.

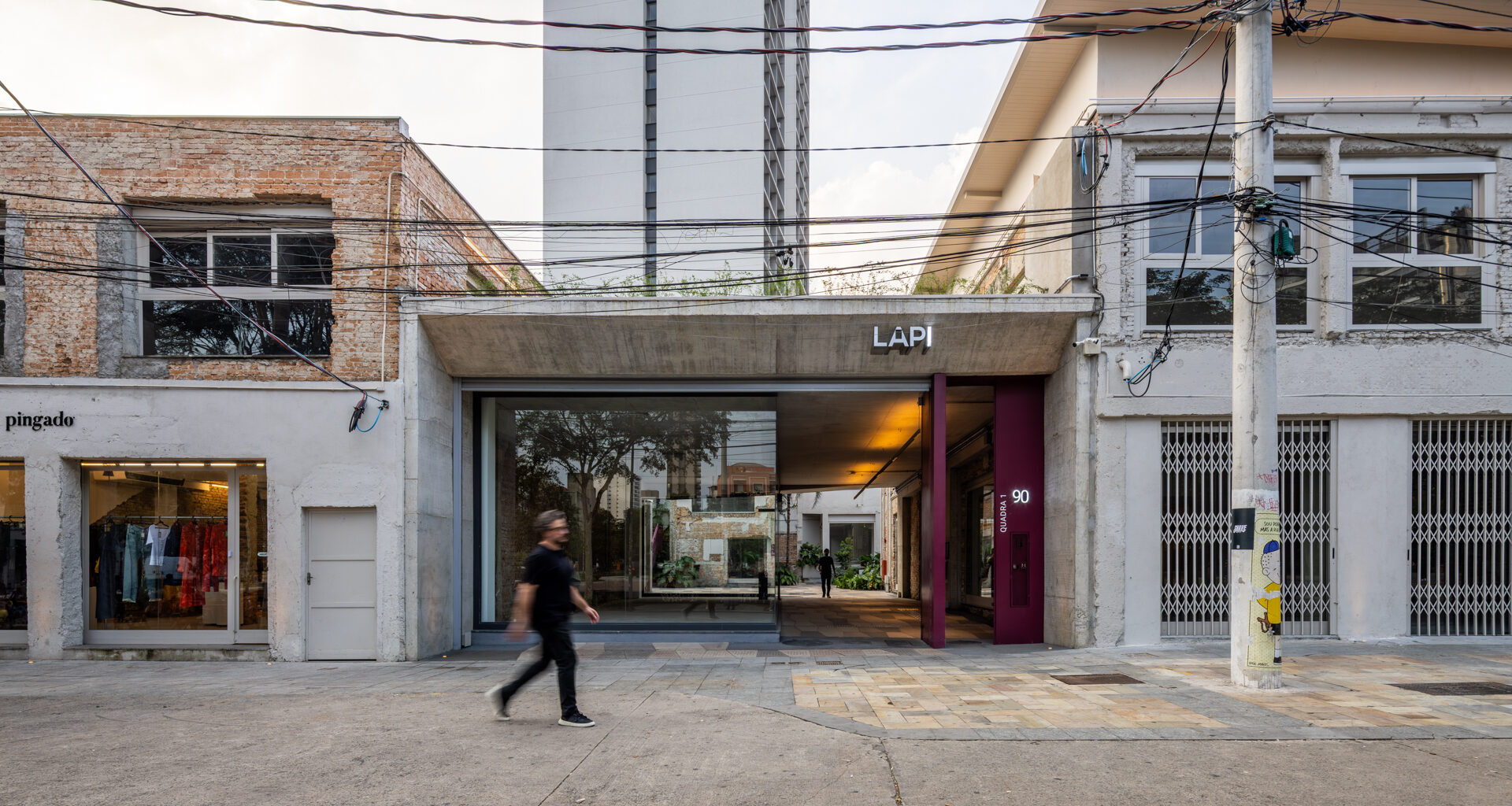
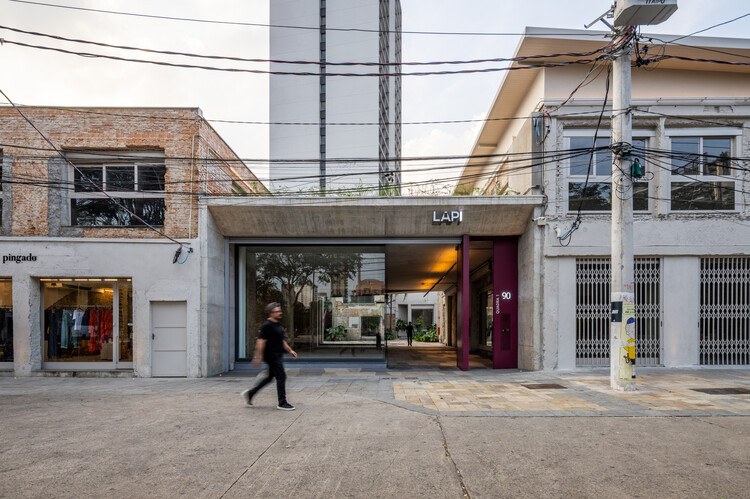
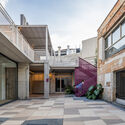
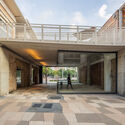
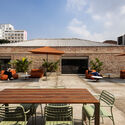
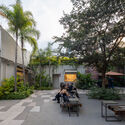
 © Maíra Acayaba
© Maíra Acayaba