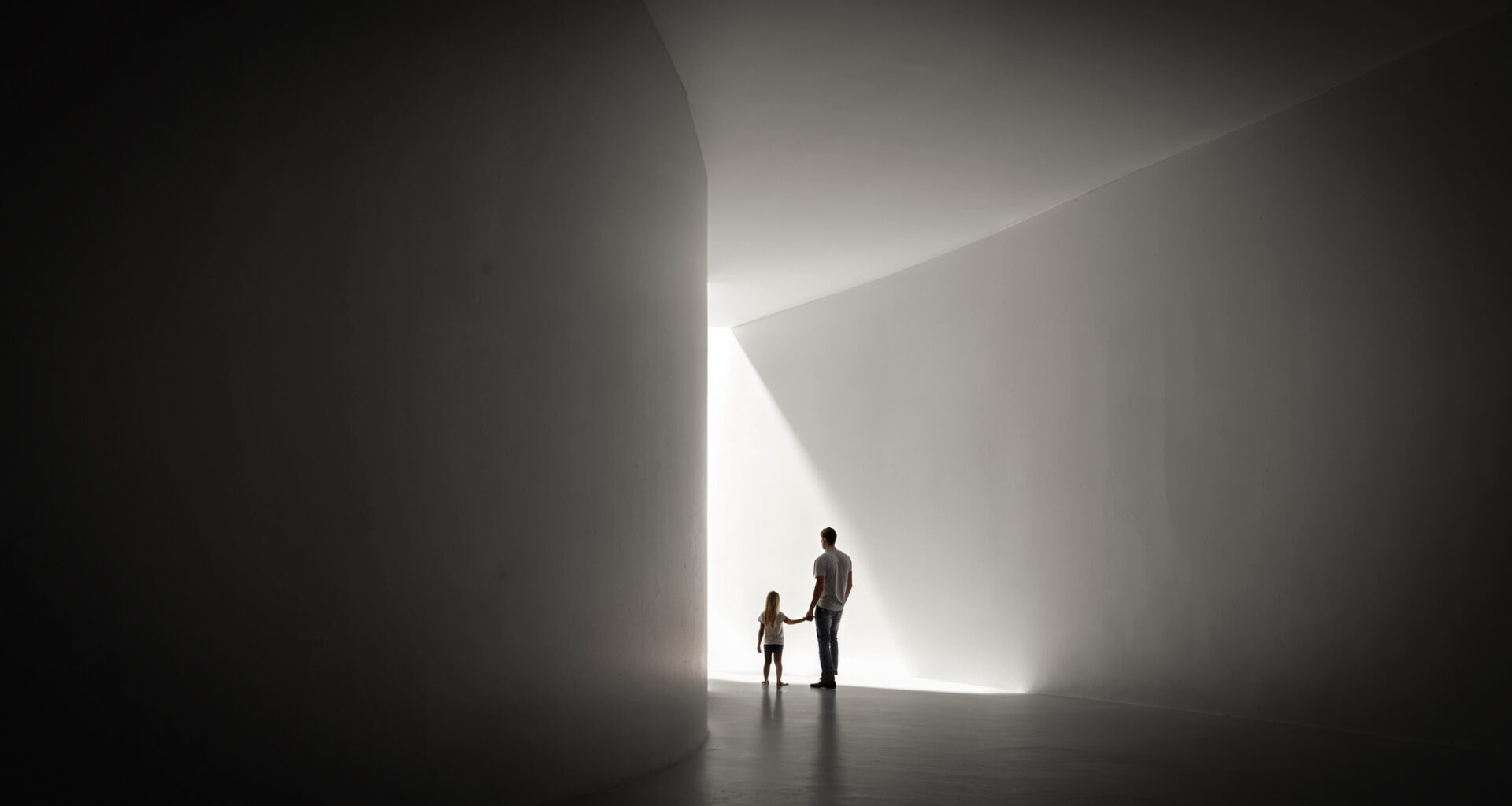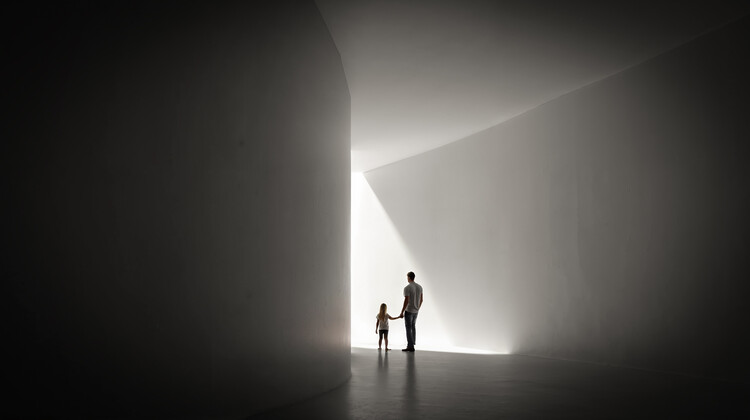Share
Share
Or
https://www.archdaily.com/1032328/buildners-museum-of-emotions-competition-results-architecture-that-speaks-without-words
Buildner has announced the results of its Museum of Emotions Competition Edition 6.
The Museum of Emotions is an annual international design competition that tasks participants with exploring the extent to which architecture can be used as a tool to evoke emotion. The brief calls for the design of a conceptual museum with two exhibition halls: one designed to induce negative emotions; the other designed to induce positive emotions. Participants are free to choose any site of their liking, real or imaginary, as well as choose the scale of the project. The meaning of ‘positive’ and ‘negative’ is up for interpretation: What two emotions might a designer consider contrasting? How might an architect conceive spaces which elicit fear, anger, anxiety, love or happiness?
The Museum of Emotions is a ‘silent’ competition: that is, participants must communicate ideas without text, and must use imagery alone. No form of text, whether design descriptions, annotations or even diagrammatic labels, is permitted.
Museum of Emotions No. 7 is Launched
The next edition of this competition, the Museum of Emotions Competition Edition 7, has been launched with a 10,000 EUR prize fund and an advanced registration deadline of September 18, 2025.
Buildner’s other ongoing competitions include: the 10th edition of MICROHOME competition, in collaboration with Kingspan and Hapi Homes; the Mujassam Watan Urban Sculpture Challenge aimed at finding innovative sculptures reflecting Saudi Arabia’s heritage, modern achievements, and future ambitions; and the Howard Waterfall Retreat competition, which invites architects to propose designs for a multi-generational family retreat at the scenic and historically significant Howard Falls in Pennsylvania, USA. Each of these competitions aims to build the winning designs.
Jury Panel
Buildner worked with an international jury panel to evaluate the received entries:
- Bartosz Haduch, an architect, academic, and publicist based in Krakow, leading the interdisciplinary collective NArchitekTURA;
- Robert Hutchison, a Seattle-based architect, educator, and photographer whose work explores the intersection of architecture and art;
- Jiafeng Li, an architect practicing across the U.S., Europe, and China, with a focus on environmentally and culturally responsive design;
- Jürgen Mayer H., founding partner of Berlin-based J.MAYER.H und Partner, known for experimental architecture intersecting technology, form, and public space;
- Françoise N’Thépé, head of the Paris-based practice FRANÇOISE N’THÉPÉ ARCHITECTURE & DESIGN;
- Nuno Pimenta, an architect based in Porto, Portugal, whose work spans installation, temporary structures, and performative public space;
- Charles Tashima, director of Studio Tashima in London, emphasizing adaptive reuse and material-driven design rooted in vernacular traditions;
- Stephanie Deumer, a Canadian visual artist based in Los Angeles, working in multimedia installation and immersive environments;
- Andreas Profanter, a partner at noa* network of architecture in Bolzano, whose work bridges narrative, form, and regional context across Italy, Austria, and France.
Book in print
To put additional focus on this topic, Buildner has published the book Emotional Architecture: Designing Experiences That Provoke Feelings, which delves into the intricate relationship between architecture and the spectrum of human emotions. It explores how spaces can profoundly influence our feelings, from serenity and joy to anxiety and melancholy, through the use of light, layout, materials, and more. The projects exhibited in this book are curated from submissions received over several editions of the Museum of Emotions competition. They reflect an array of ideas submitted from architects and designers from around the globe.
Architecture and Emotion: A Dialogue Through Space
Since antiquity, architecture has reflected human values, balancing function and beauty through materials and context. Across time and culture, buildings have shaped our experiences—whether for living, working, worship, or gathering—offering spaces that guide, comfort, and connect. Today, architects consider the emotional impact of design, using light, color, materials, and spatial arrangement to enhance well-being. Workplaces now blend open collaboration with quiet focus; homes are designed as calm retreats, rich in daylight and natural textures. Museums and sacred spaces continue to experiment, engaging the senses to stir reflection or awe. Yet architecture’s emotional effect is never universal—a minimalist space might soothe one person and unsettle another. Ultimately, architecture is not a passive backdrop, but an active presence—shaping how we feel, remember, and move through the world.
Projects:
First Prize Winner
Project title: Not Forgotten. Reassembled.
Authors: Natalie Battah, Sweden
Not Forgotten. Reassembled. explores themes of loss, memory, and collective healing through architecture. Inspired by war-torn landscapes of the Middle East, the project guides visitors from a dark, ruin-filled space to a sunlit courtyard where they take part in rebuilding. Salvaged fragments—ceramic, mosaic, brick, limestone—are reassembled into modular walls, preserving scars like bullet holes and cracks as part of a renewed whole. The experience transforms visitors from passive observers into co-creators, inviting ongoing participation. Avoiding monumentality, the installation emphasizes material reuse, human-scale detail, and emotional resonance—offering a powerful, evolving museum experience rooted in recovery, reconstruction, and shared memory.
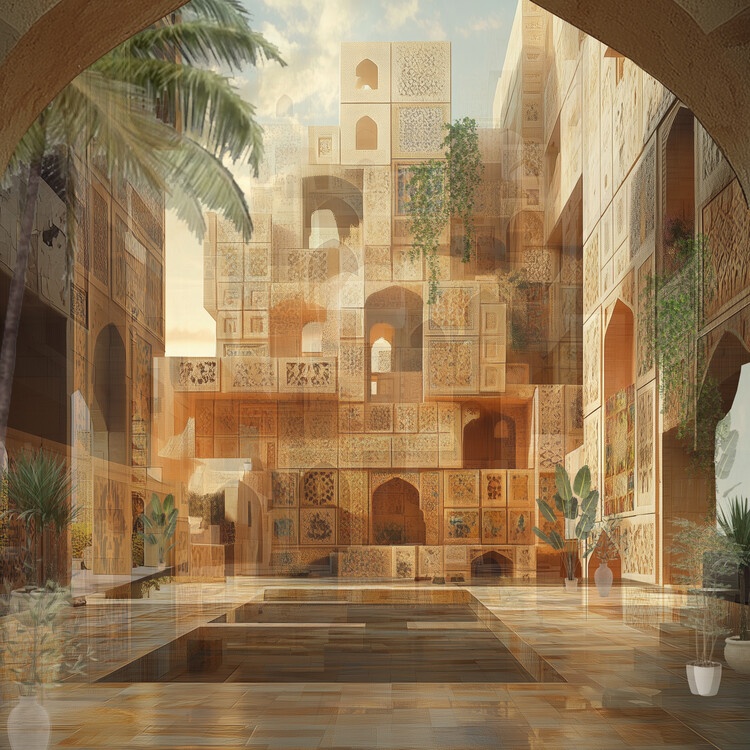 Courtesy of Buildner
Courtesy of Buildner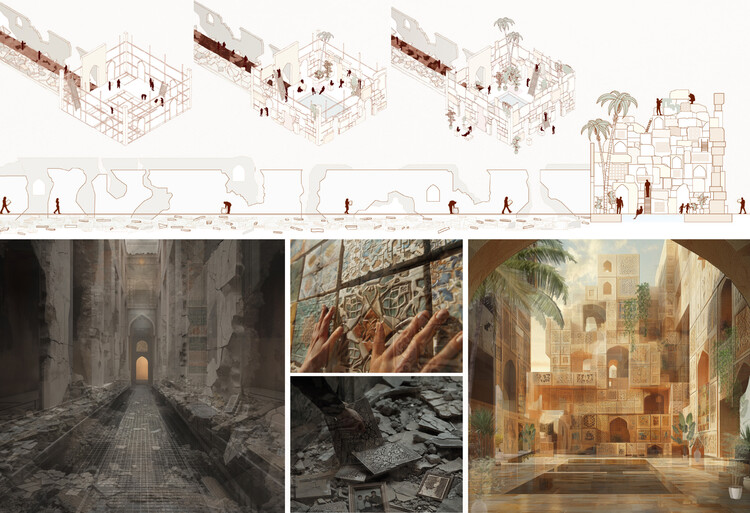 Courtesy of BuildnerSecond Prize Winner
Courtesy of BuildnerSecond Prize Winner
Project title: Refracted Expression
Authors: Rongxin Tang and Yuwei Wu from China
Refracted Memories is a concept for a museum embedded within a lakeside cave, exploring the emotional tension between outward expression and inner truth. Inspired by the principle of camera obscura, the design uses a single pinhole in a cave wall to project an inverted image of a sunlit forest and shimmering lake onto a dark interior surface—transforming nature into a fleeting, meditative spectacle. The journey contrasts light and darkness, comfort and unease: a smooth basalt platform offers a serene view of the landscape, while visitors must wade through shallow water to access the shadowy cave, evoking subconscious discomfort. Minimal yet sensory, the architecture guides visitors through a sequence of light, reflection, and enclosure, offering a quiet meditation on perception, memory, and concealed emotion.
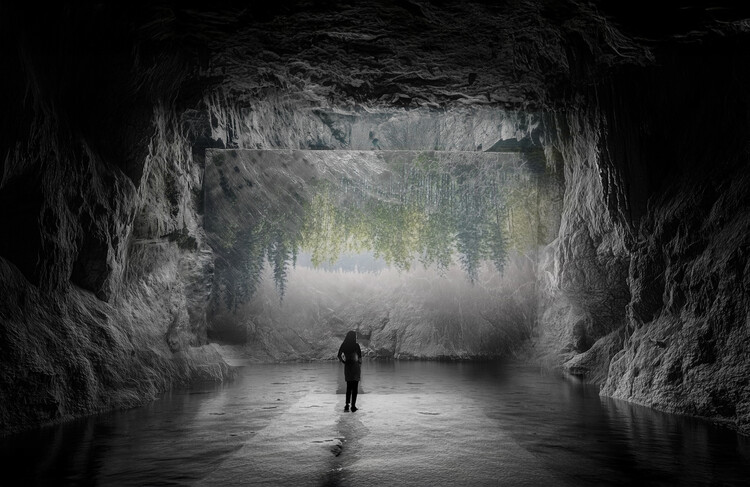 Courtesy of Buildner
Courtesy of Buildner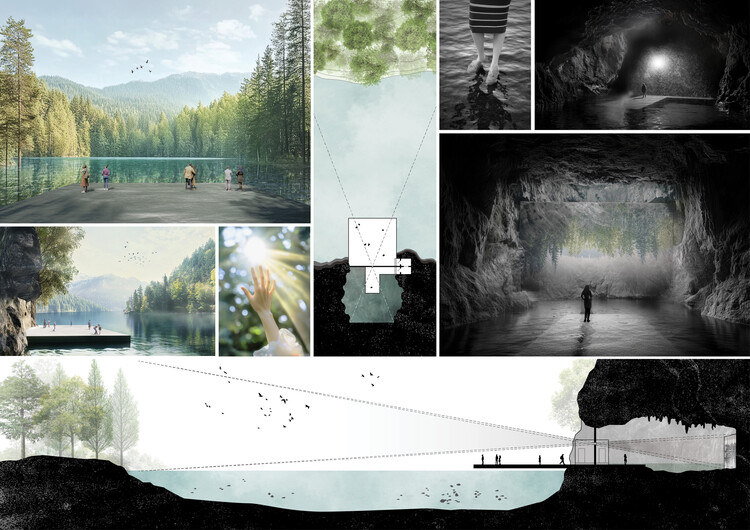 Courtesy of BuildnerThird Prize Winner
Courtesy of BuildnerThird Prize Winner
Project title: The Emotive Odyssey
Authors: Weihao Yin, Spain
This project introduces a linear spatial sequence anchored by a narrow channel carved through a concrete landscape. The museum experience is structured as a meditative walk along a sunken corridor that gradually opens into a field of wild vegetation, culminating in a walled courtyard. The composition is defined by strong axiality, rigid geometry, and the contrast between enclosure and release. Water is used sparingly but effectively, guiding movement and encouraging reflection—both visual and emotional. Materiality is minimal, relying on raw concrete, light, and vegetation to create atmosphere. The project draws on ideas of isolation, sensory focus, and gradual transformation, proposing a subdued but powerful emotional journey.
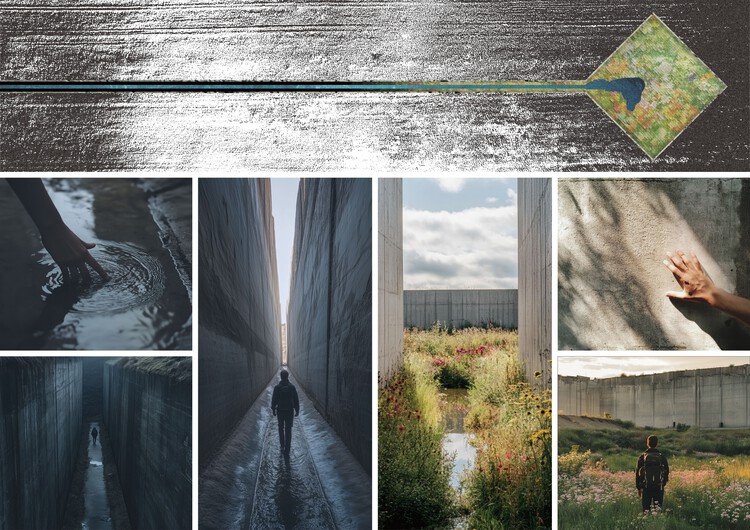 Courtesy of BuildnerBuildner Student Award
Courtesy of BuildnerBuildner Student Award
Project title: [1000,10000] Kelvin
Authors: Alexandra Ilinca Domnescu, Daria-Alexandra Pirvu, Alexandra-Mihaela Udrişte, and Stefania-Sorana Gurau, from Romania
[1000,10000] Kelvin is an immersive museum concept that translates the Kelvin light temperature scale into an emotional journey through architecture. Designed as two circular halls, the project explores the contrast between discomfort and calm using light, heat, material, and spatial sequence. Visitors first enter a narrow, steam-filled vestibule that leads to a compact, heated chamber glowing in deep amber light (1000 K), where warm metal surfaces and an oppressive atmosphere provoke tension and unease. From there, they transition into a vast, cool-blue hall (10,000 K) filled with diffused light and chilled surfaces, offering relief and serenity. The two spaces remain visually linked through a narrow slit, reinforcing the emotional duality. The result is a sensory narrative of anxiety and release, shaped by light, temperature, and touch.
 Courtesy of Buildner
Courtesy of Buildner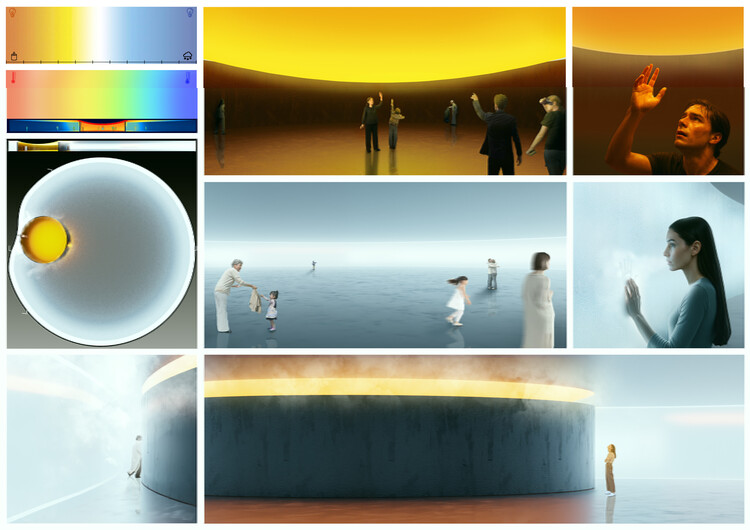 Courtesy of BuildnerHighlighted Submissions
Courtesy of BuildnerHighlighted Submissions
Project title: Chiaroscuro
Authors: Pak Shing Ernest Cheung from University of Sydney, Australia
Chiaroscuro is an architectural exploration of emotional contrast, offering visitors a journey through two opposing yet interconnected spaces. Inspired by the chiaroscuro technique in visual art, the museum uses light and shadow to evoke deep emotional responses. One hall is bathed in soft natural light and warm, organic materials, encouraging calm and introspection. The other is sunken and shadowed, built from rusted steel, concrete, and dark textures to elicit discomfort and isolation. Visitors move between these realms—climbing toward daylight or descending into darkness—experiencing a carefully orchestrated emotional progression. Through thoughtful manipulation of light, material, and form, Chiaroscuro becomes a spatial meditation on the dualities of human emotion: peace and unease, clarity and obscurity, healing and heaviness.
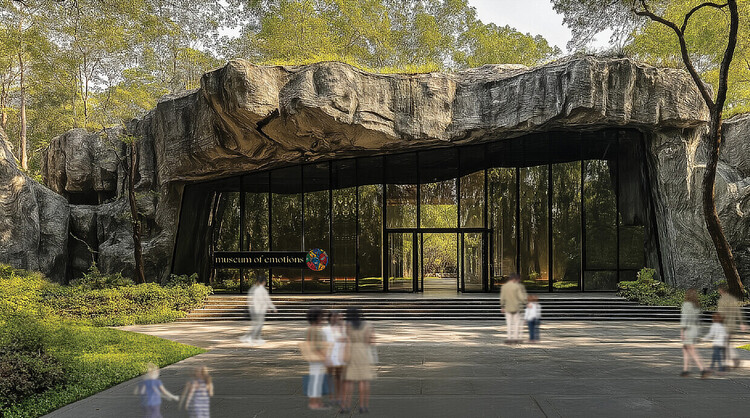 Courtesy of Buildner
Courtesy of Buildner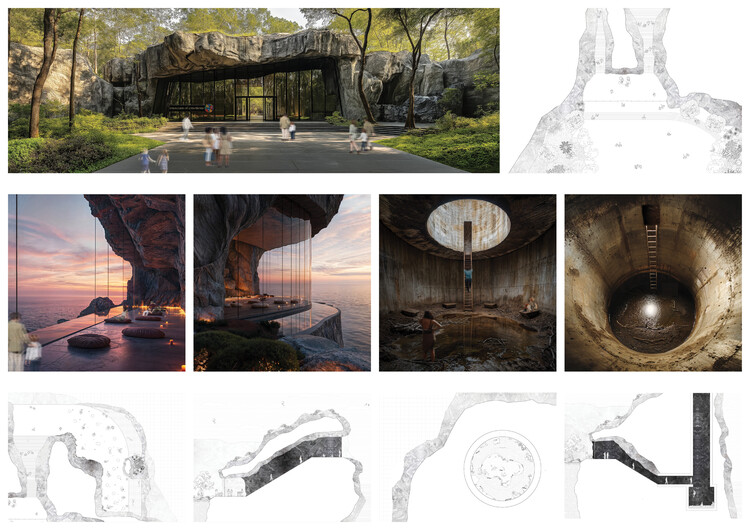 Courtesy of Buildner
Courtesy of Buildner
Project title: The Circle of Life
Authors: Aleksandra Zofia Forystek and Matjan Mataj, United States
Through Ash and Light is an experiential journey that moves from devastation to renewal, set within a fire-scarred forest. Visitors first traverse a barren, charred landscape before encountering a monolithic, circular concrete structure—sealed and windowless. Only upon circling it does a pitched-roof tunnel reveal itself, evoking the outline of a house. As they enter its dark, unbroken corridor, unease builds with every step. The path curves slowly, enclosing visitors in silence until a distant light begins to grow. Emerging from the tunnel, they are met with a vibrant courtyard alive with greenery, community, and renewal. The project symbolizes the cyclical nature of destruction and rebirth, urging reflection on climate, resilience, and our shared responsibility to care for Earth—our collective home.
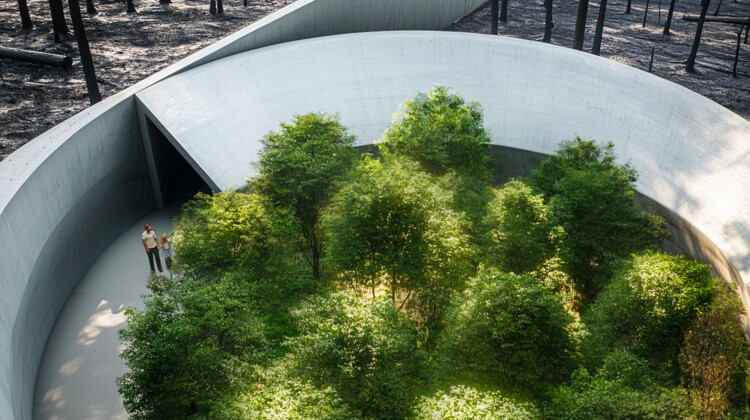 Courtesy of Buildner
Courtesy of Buildner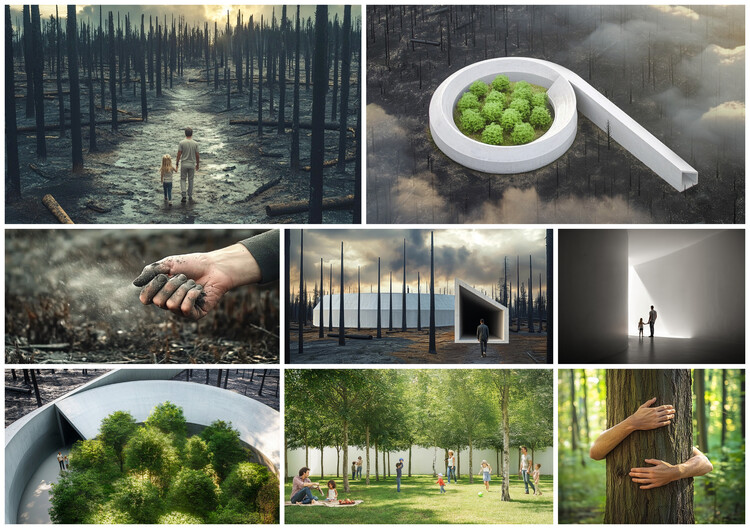 Courtesy of Buildner
Courtesy of Buildner
Project title: In the End, I’m in Despair Again
Authors: Jinwoo Pyun and Jihun Shin, from Hoseo University, South Korea
In the End, I’m in Despair Again is a museum that confronts the cyclical nature of war and peace, asking: What is the end of peace? The design embodies this unbroken loop through an endless oval path, symbolizing the repetition of conflict and fragile calm. Visitors begin in a narrow, oppressive trench-like space formed from rusted Corten steel marked with bullet holes—evoking the weight of war. As they descend and focus solely on their footsteps, they eventually emerge onto a vast, open plain symbolizing peace and freedom. But the path curves back into darkness, returning them to the same constrained trench. The experience becomes a haunting loop, where peace is momentary, and despair returns—reflecting the tragic continuity of human conflict.
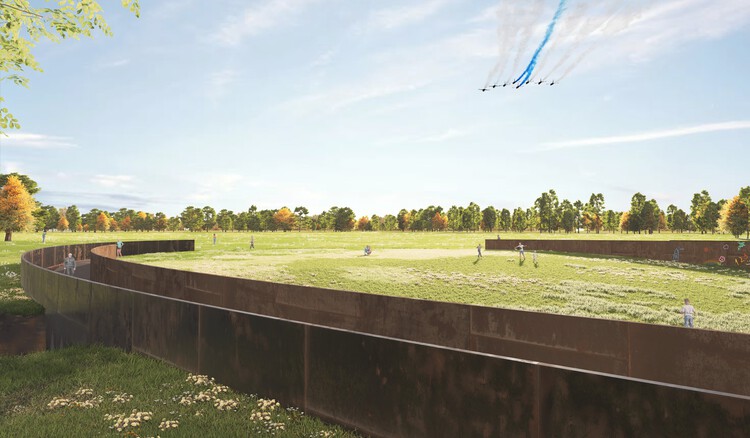 Courtesy of Buildner
Courtesy of Buildner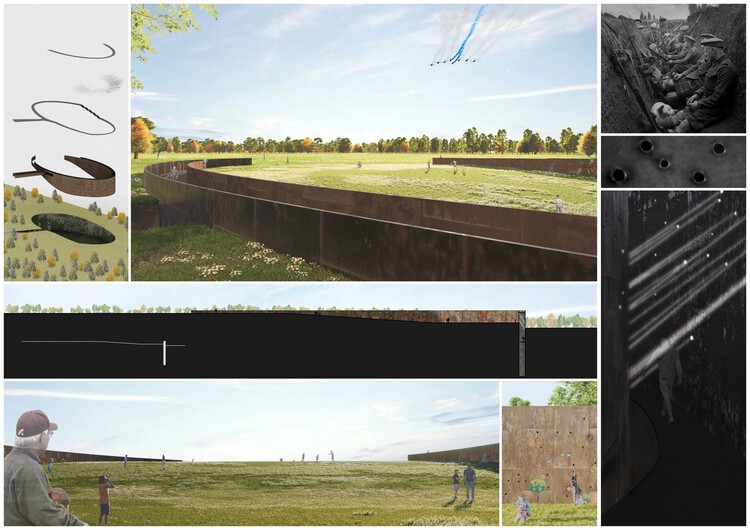 Courtesy of Buildner
Courtesy of Buildner
Project title: Reflections of Scale – The Architecture of Opposite Emotions
Authors: Quyết Tiến Ngô, Vietnam.
Reflections of Scale – The Architecture of Opposite Emotions is an immersive installation that plays with perception and proportion to evoke contrasting emotional states. Visitors enter a vast room filled with everyday objects—doors, tables, chairs—magnified to surreal proportions, inducing awe, disorientation, and vulnerability. Nestled within this space is a miniature room sized for a single person, containing a scale model of the giant room outside. Inside, visitors become giants, looking down on the replicated world—yet their movements are captured and projected onto the oversized windows of the main space, appearing immense to onlookers. This layered experience flips emotional perspective, transforming fear into delight through a dynamic interplay of scale, reflection, and performance.
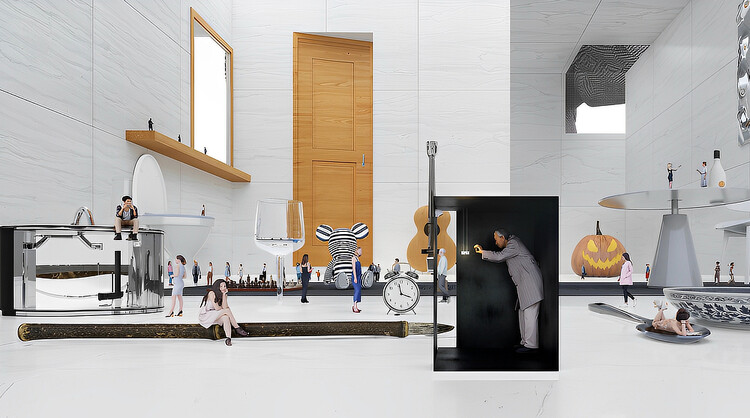 Courtesy of Buildner
Courtesy of Buildner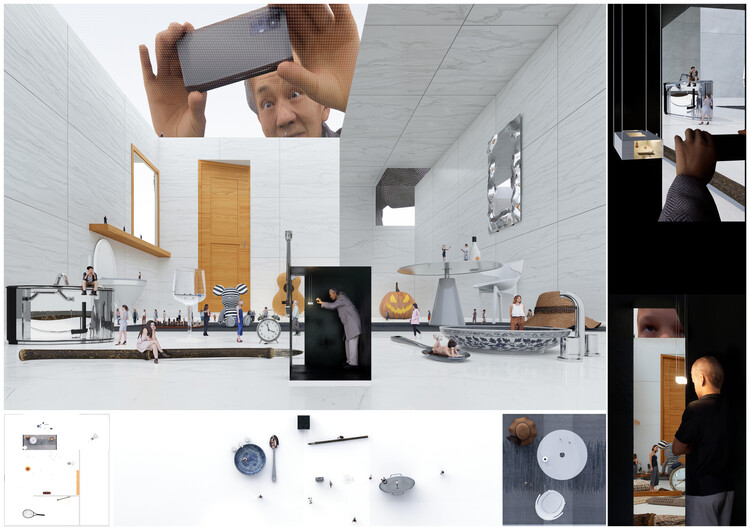 Courtesy of Buildner
Courtesy of Buildner
Project title: Protection
Authors: Sung Jin Lee, Woosop Yi and Jisun Woo, South Korea.
Protection is a museum inspired by the form and dual nature of the sea urchin—an organism whose surface simultaneously defends and shelters. The architecture mimics this paradox through a single continuous envelope. From the outside, the structure bristles with sharp metal spines that clash and rattle, projecting a sense of hostility, danger, and rejection. The clattering sound and jagged silhouette create a visceral tension. Yet inside, the experience softens: light filters gently through gaps between modules, and the metallic noise transforms into a calming chime. The once-threatening surface becomes a source of serenity. This transition invites visitors to feel two opposing emotions—unease and comfort—woven together by the primal theme of protection.
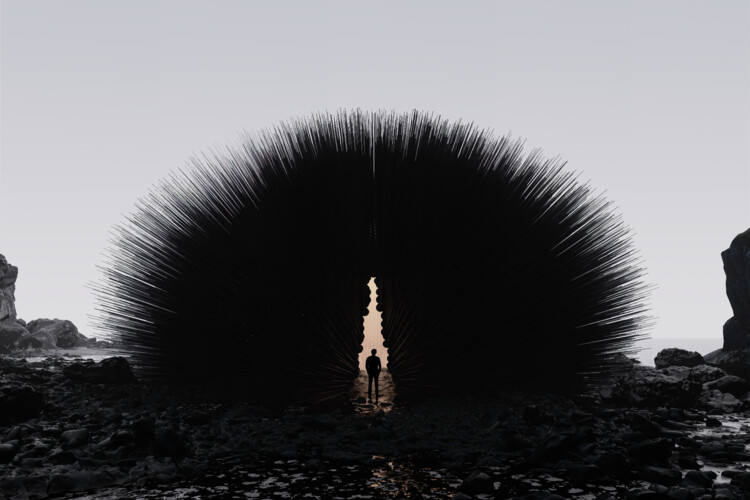 Courtesy of Buildner
Courtesy of Buildner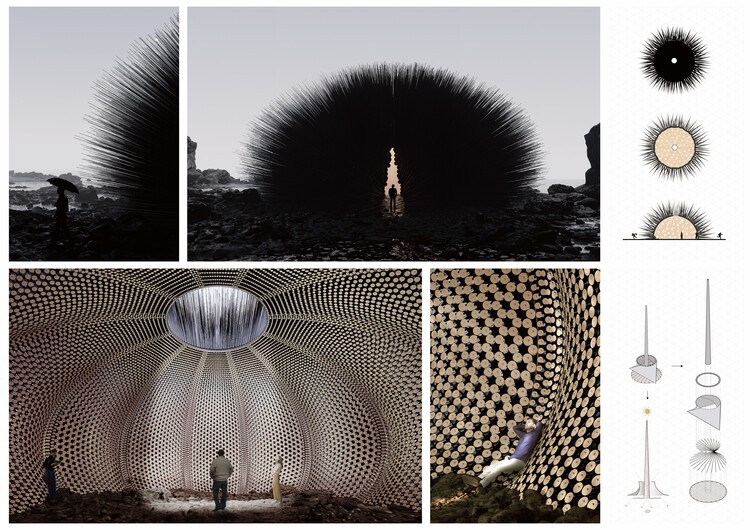 Courtesy of Buildner
Courtesy of Buildner
Project title: Protection
Authors: Jun Hanajiri and Takashi Miyase from Waseda University, Belgium
Inseparable is a riverside museum that confronts the hidden relationship between urban beauty and waste. The project highlights how city life depends on the disposal of vast amounts of waste—often far removed from view. To reconnect citizens with this reality, the museum invites visitors to take a “detour through the backside of the city.” A curving path gently leads people from a lively river promenade into a submerged space where the sparkling surface gives way to polluted, garbage-lined waters. Acrylic walls reveal the submerged city beneath, turning the museum into an immersive reflection of both pride and neglect. By blending seamlessly into the urban flow, Inseparable makes the invisible visible—linking environmental awareness with daily experience.
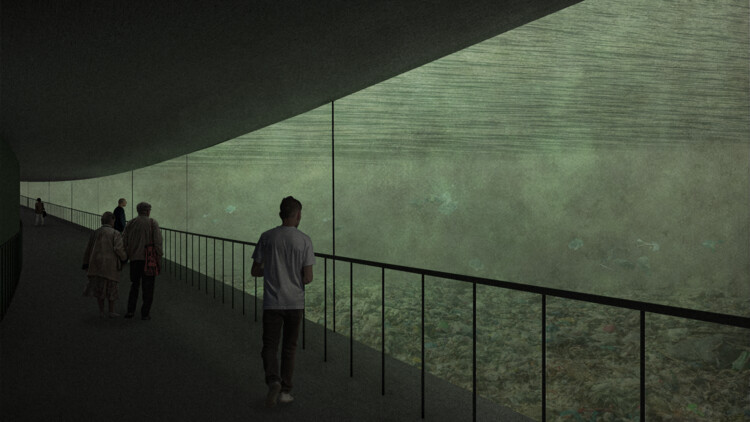 Courtesy of Buildner
Courtesy of Buildner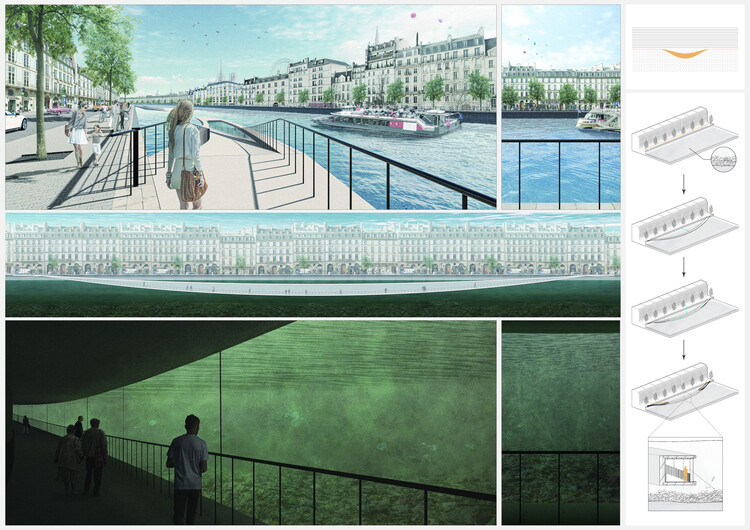 Courtesy of Buildner
Courtesy of Buildner
Project title: Price of Harvest
Authors: Jacque Cheong Park-Gen, Lua Ying Yuan, Chun Yi Ong and Lee Jian Cheng, Malaysia
Price of Harvest is set within a cluster of four monumental silos. The project reimagines these industrial structures as emotional vessels, each representing a phase in life. The first silo evokes emptiness—an echoing void filled with fear and uncertainty. As visitors continue, they face disorientation and the risk of metaphorical “drowning” if they stray from the path. Emerging from this struggle, a tunnel of light offers clarity and relief, leading to the final silo: a luminous space symbolizing growth and abundance. Price of Harvest explores the emotional cost of personal transformation, reminding us that reward comes only through effort, perseverance, and resilience.
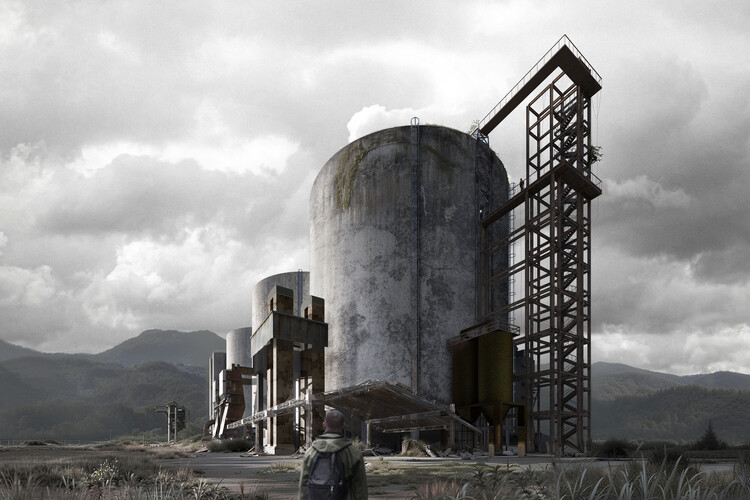 Courtesy of Buildner
Courtesy of Buildner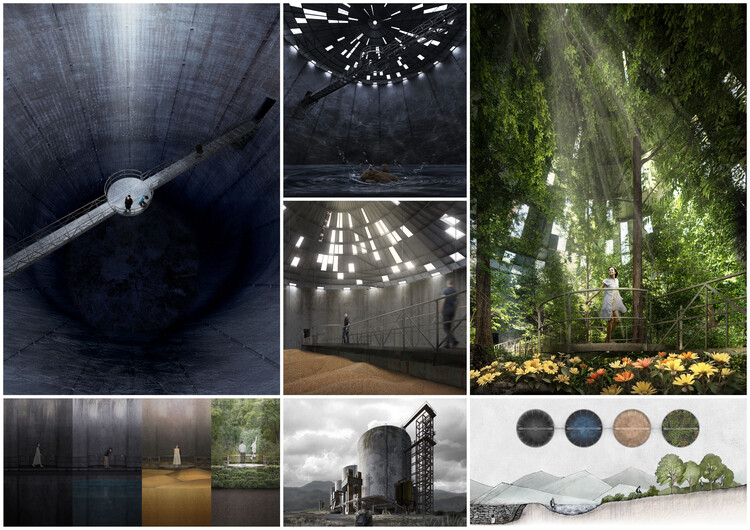 Courtesy of Buildner
Courtesy of Buildner
Buildner is welcoming entries to the Museum of Emotions Competition Edition 7. Visit the website here for more information and to register.
