Share
Share
Or
https://www.archdaily.com/1032350/steel-house-nomo-studio
-
Area
Area of this architecture projectArea:
250 m² -
Year
Completion year of this architecture projectYear:
-
Photographs
-
Lead Architects:
Alicia Casals
Text description provided by the architects. The house is conceived as a monolithic volume with refined geometry, suspended over a steeply sloping topography. Access is through an intermediate level, via a recessed entrance in a completely blank façade, which reinforces the perception of mass and opacity in contrast with the lightness of the main volume. The concrete platforms leading to the house replicate the effect of suspension, establishing a formal dialogue with the building and accentuating the sensation of floating above the ground.

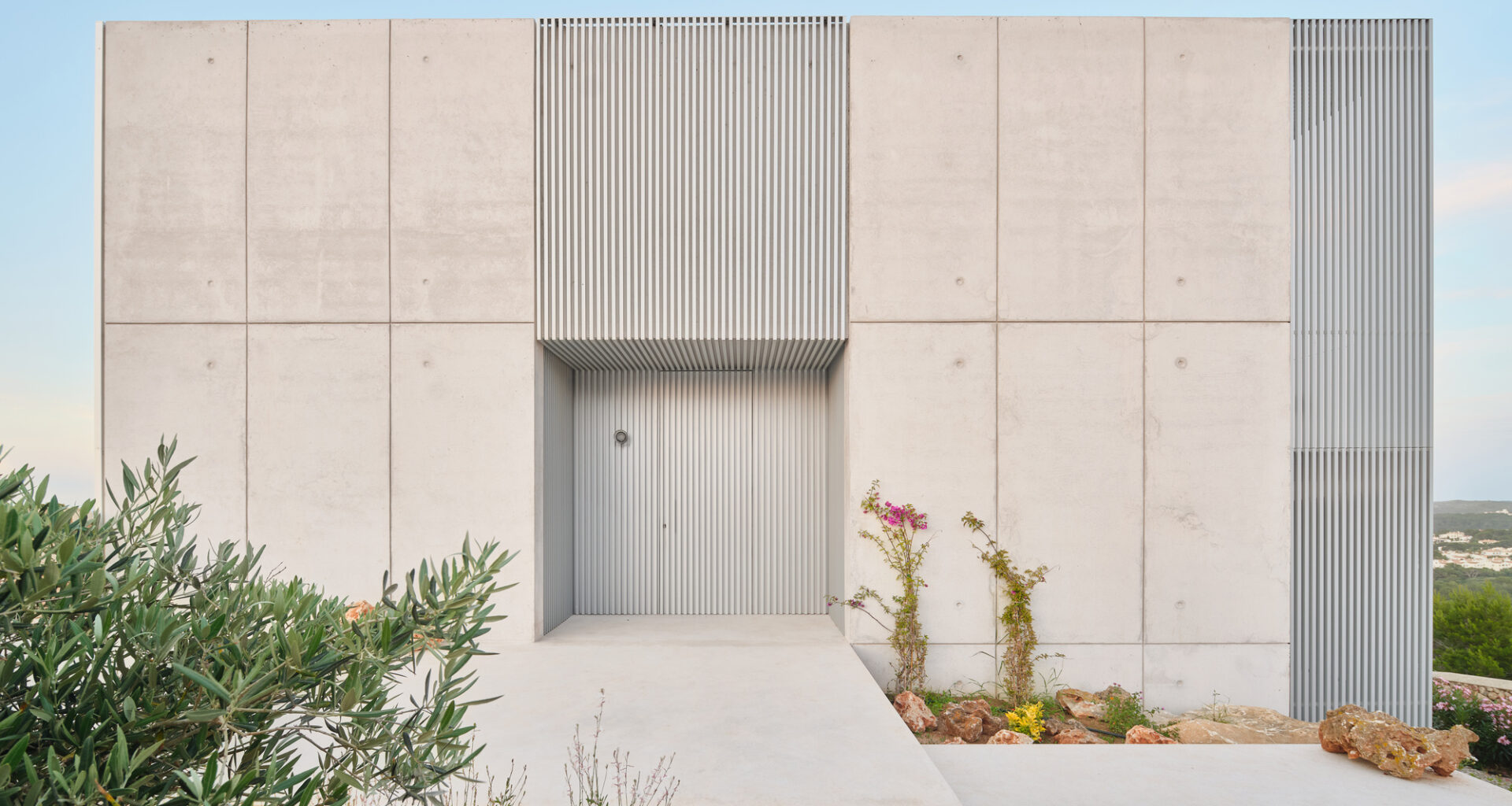
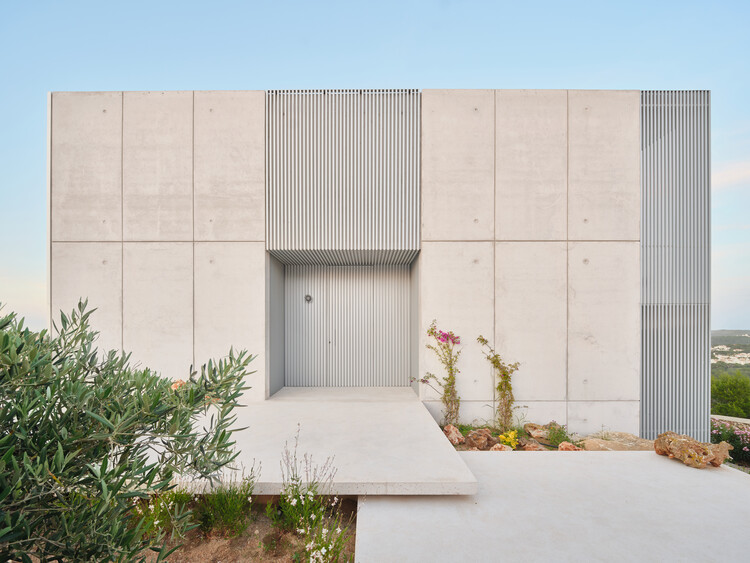

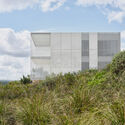
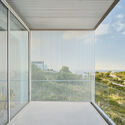
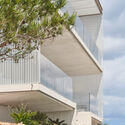
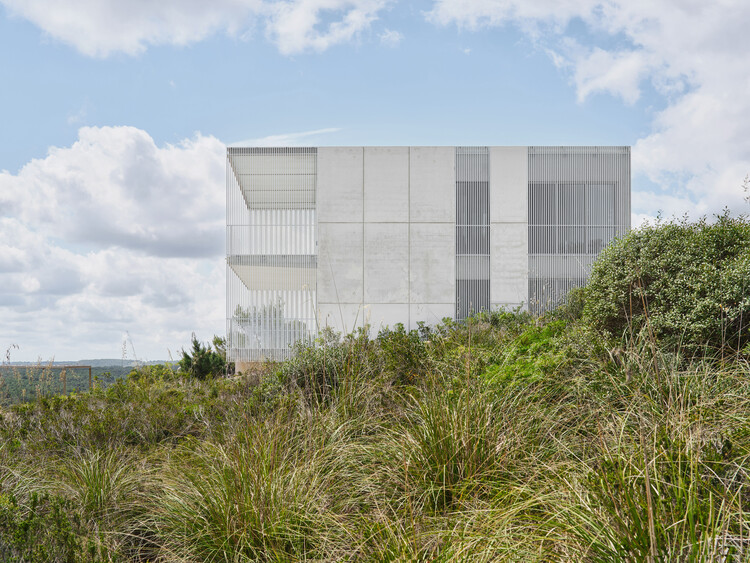 © Adrià Goula
© Adrià Goula