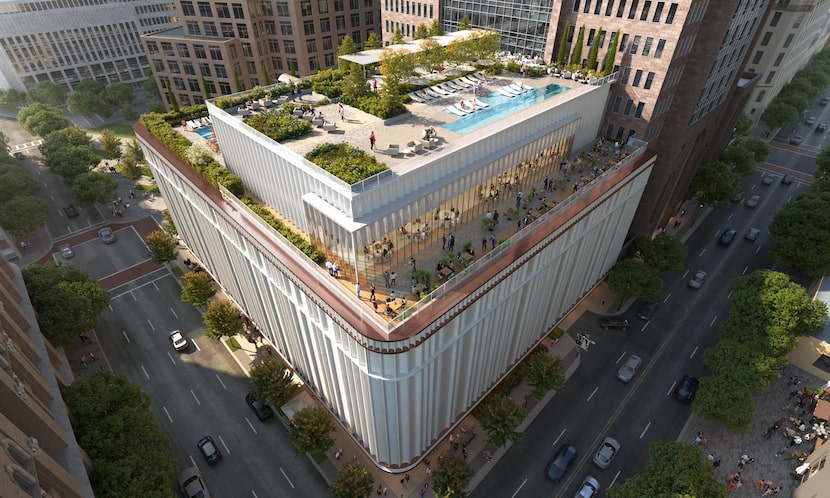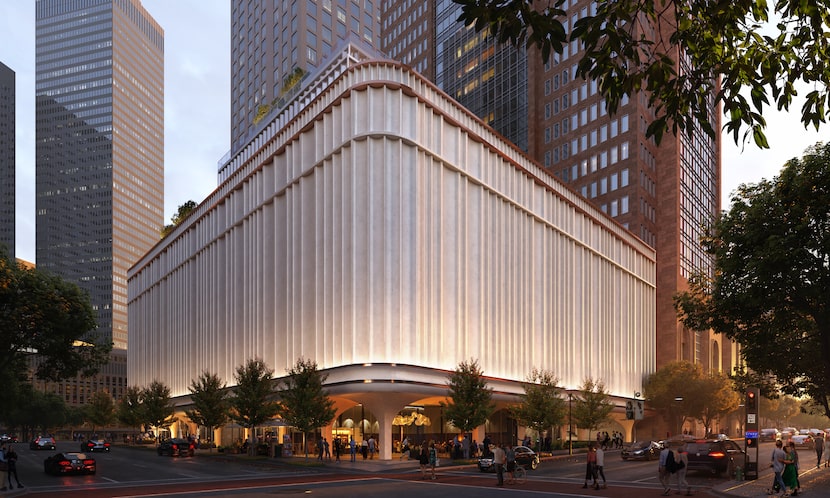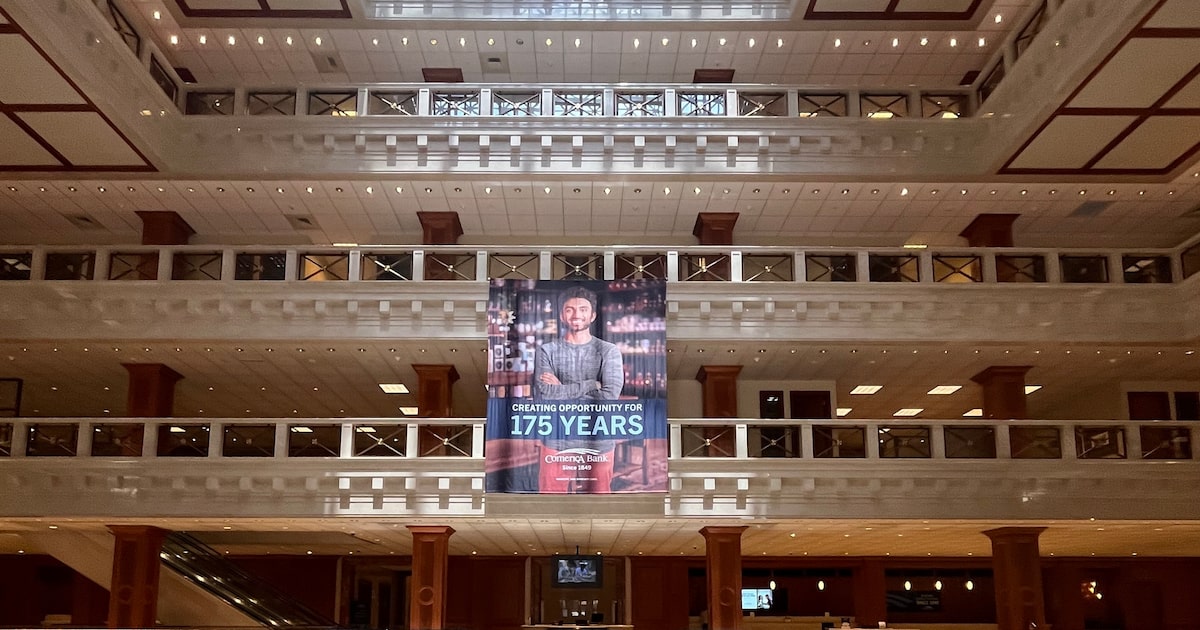One of Dallas’ most ambitious projects is slowly coming to life.
Earlier this month, Slate Asset Management and Stream Realty Partners, alongside a team of architects and engineers, presented their vision for a reimagined Comerica Tower to a city planning and development panel.
The redevelopment plans address myriad problems faced by the property, which was designed by architect Philip Johnson and completed in 1987, and is currently owned by Slate.
Dallas Morning News architecture critic Mark Lamster detailed the changes Monday.
D-FW Real Estate News

A rendering shows the layout of some of the proposed changes to Comerica Bank Tower.
Slate Asset Management/HKS
The building is only half-full, said Ramsey March, executive managing director with Stream. But those numbers could drop to around 15% to 20% over the next five years if nothing is done to rehabilitate the property.
“This building was built as a fortress,” March said, according to the request of the original owner, Momentum Bank.
March drew on Stream’s experience redeveloping Trammel Crow Center — often lauded as one of the most successful properties in downtown Dallas — which presented similar challenges.
“What we did was turn that building inside out and brought retail to Ross Avenue,” he said.
Lastly, there are only around 700 parking spaces serving the 1.6 million square foot building, March said, noting that has always been an Achilles’ heel of the property.
To address those issues, the redevelopment plans for the tower begin with 10,000 square feet of retail followed by several amenity floors, followed by a 242-key hotel beginning on the ninth floor.
“We are close to a term sheet with a very prominent luxury category hotel,” March said.
Next, beginning on Floor 19 and taking up the lion’s share of the building’s footprint, will be nearly 600,000 square feet of office space.
“To be successful downtown, you need to make sure your blocks of space don’t reside at the lowest floor of the building,” March said.
The building will be crowned by 240 residential units.
“We’ve committed to 10% affordability on those,” March said, noting the apartments will offer the highest, most prominent views of downtown Dallas.

A rendering shows the proposed parking structure addition to Comerica Bank Tower that would face Ervay Street in downtown Dallas.
Slate Asset Management/HKS
“With all respect to Fountain Place,” he said.
All told, the developers are planning to repurpose around 1 million of the building’s 1.6 million square feet.
What sparked most concern with the city panel — which only serves as an advisory body to both developers and city staff — were the plans for Comerica Tower’s lower floors.
These include removing the banking hall and plaza in front of the tower along Ervay Street for a parking garage, adding nearly 450 more parking spaces and serving as a “podium”, according to the developer, supporting the amenity floors and topped with a banquet hall.
Those plans would cause the building’s appearance to clash with surrounding historic buildings like the Wilson Building and Neiman Marcus, panelists complained.
“While it may solve the parking issues, it will very likely not help everything around it,” one panelist said, noting it would create a large blank facade around the property.
Safety issues surrounding plans to increase points of entry into the property also arose.
Panelists also challenged the plans presented to effectively mitigate the current unused areas around the base of the property.
“We are working through the redevelopment process that will transform Comerica Bank Tower into a mixed-use destination,” Brendan Shanahan, managing director at Slate Asset Management, said in a statement.
Shanahan noted the design presented to the city panel as a preliminary vision and will continue to be refined.
