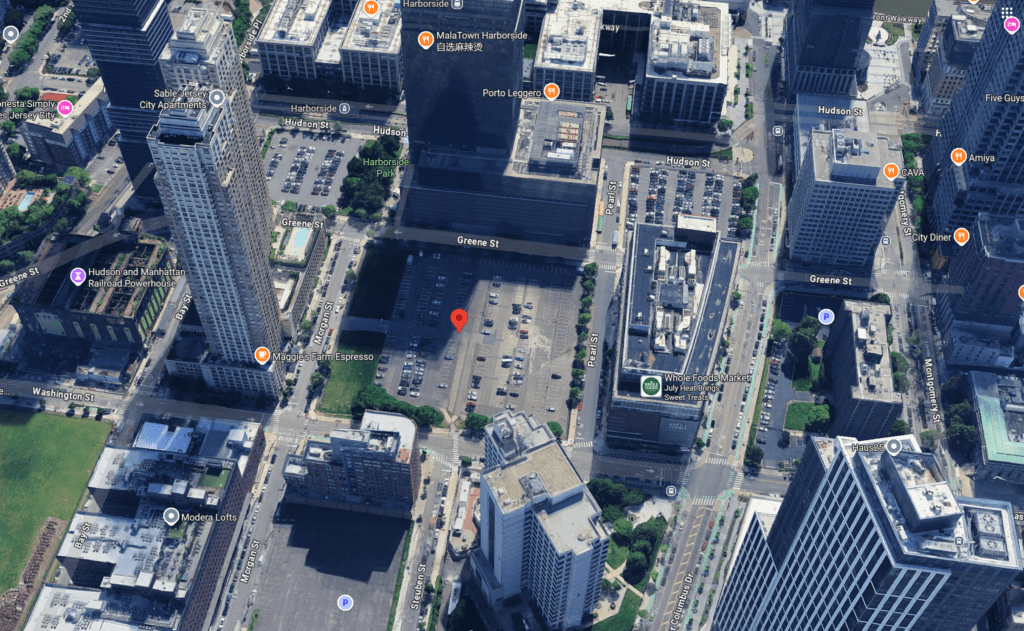 A block of surface parking at 142 Steuben Street could be transformed into three towers that include a pedestrian plaza and open space under a new plan. Image courtesy Google Maps.
A block of surface parking at 142 Steuben Street could be transformed into three towers that include a pedestrian plaza and open space under a new plan. Image courtesy Google Maps.
A surface parking lot primely located in Downtown Jersey City could be transformed into a trio of high-rises that would bridge the gap between the Powerhouse Arts District and Exchange Place.
Last week, NJBiz reported on a new real estate company called Esen. The New York-based firm comprises a team of real estate veterans largely from Brookfield Properties and Forest City Realty that are collaborating with Singapore-based Croesus Group on a fresh Jersey City venture.
The group officially filed an application to overhaul a large parking facility at 142 Steuben Street, also known as 310 Washington Street. Their multiphase, $1.5 billion mixed-use development also filed a separate subdivision application to split the property into three separate lots.
The property, which sits between Evertrust Plaza and Modera Lofts, is envisioned to be home to three towers totaling a whopping 2,055 units. The initial phase of the project would rise to 52 stories at the corner of Greene and Pearl Streets and top out at just under 584 feet.
The first phase would include 625 market-rate apartments, 155 parking spaces, amenity areas, and a leasing office. The remainder of the property would be used as an interim parking lot for Evertrust Plaza, with 145 spaces, while the remaining phases are built.
Speaking of those next portions, they would be even larger than the first. The second phase of the development calls for a 50-story building with 817 market-rate apartments plus 205 parking spaces. The second building would feature 3,165 square feet of retail on the ground floor.
The third and final phase would be the tallest portion, rising 57 floors and topping out at just under 650 feet tall. The final building would sit at the corner of Washington and Pearl Street and include 613 market-rate residential apartments, 1,375 square feet of retail space, plus 97,016 square feet of office space.
The final phase of the project would include 321 parking spaces and build about 30,000 square feet of publicly accessible open space. A pedestrian-only corridor connecting Washington and Greene Streets and a central courtyard and plaza adjacent to Harborside Park are planned.
Although renderings of the project have not yet been made available, the official submission of a site plan indicates that Esen has hit the ground running. Jersey City’s Planning Board still needs to hear and approve the project before construction can begin, and it’s unclear if any variances from current zoning will be needed to advance the plan.
Nonetheless, Esen has stated that they anticipate construction to start on the first tower during the summer of 2026, with the building’s expected debut following in 2029.