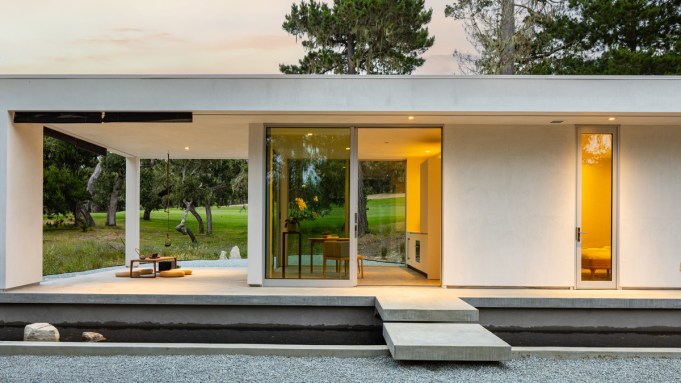When Emily Yang Bauer joined with AGD to design and develop this Pebble Beach compound along California‘s Monterey Peninsula, the local artist who owns the lot right next door and previously designed another nearby home looked largely to the Cui-Ling-Long at China’s Canglang Pavilion for inspiration. Part of the Classical Gardens of Suzhou, recognized as a UNESCO World Heritage Site, the staggered three-room building dates back to the early 11th century and is fully engulfed in eye-catching green bamboo.
The result of their combined efforts is a minimalist Japanese-Scandinavian (Japandi) property surrounded by trees and water features, which was completed this year and just hit the market for $10.9 million. Tim Allen of Coldwell Banker Realty holds the listing.
Nestled on almost three-quarters of an acre overlooking the 11th fairway of the exclusive Spyglass Hill Golf Course, with partial views of the Pacific Ocean, the entire spread includes a main home featuring a separate guest suite, plus a guesthouse that doubles as a tea house. Altogether, there’s a total of five bedrooms and six baths across roughly 4,900 square feet.

A partition wall with a double-sided linear fireplace separates the living and dining area from the kitchen.
Sherman Chu/Courtesy of Tim Allen Properties
RELATED: A Hollywood Composer’s Coastal California Compound Hits the Market for $16.8 Million
Off-kilter concrete steps lead up to the white stucco main home, which is introduced by a glass-lined corridor hovering above a reflecting pool (hence the dwelling’s moniker, Waterbridge House). Public and private wings on either side contain around 3,800 square feet of two-level living space, all of it decked out with polished concrete floors, cotton-white plaster walls, concealed Italian infinity doors, warm Alaskan yellow cedar accents, and vast expanses of glass.
On one side is a combined living and dining area that opens out to a lengthy balcony warmed by a fire pit. Tucked around a partition wall sporting a two-way linear fireplace is a kitchen outfitted with sleek Poliform cabinetry, an eat-in island, and Miele, Wolf, and Sub-Zero appliances. The opposite side of the home is dedicated to the primary retreat, which has a bedroom with a sitting area and a private balcony, an office, a walk-in closet, and a bath equipped with dual vanities, a freestanding soaking tub, and a small seamless shower.

The guesthouse features a covered pavilion designed for tea ceremonies.
Sherman Chu/Courtesy of Tim Allen Properties
RELATED: A Coastal California Architect’s Former Carmel Home Can Be Yours for $4.5 Million
A family room, a pair of en suite bedrooms, and the laundry facilities can be found on the lower level, while a one-bedroom, one-bath guest suite around the corner from the attached three-car garage has its own entrance, a living area, and a kitchenette.
Topping it all off is the creekside guesthouse, which is sited on a downslope in the northwest corner of the lot overlooking the golf course. Also entered via a bridge over water, the single-level dwelling comes with a bedroom, bath, living area, and kitchenette, plus a covered pavilion that’s specially designed for tea ceremonies.
Click here for more photos of the Pebble Beach residence.

Sherman Chu/Courtesy of Tim Allen Properties
Authors
