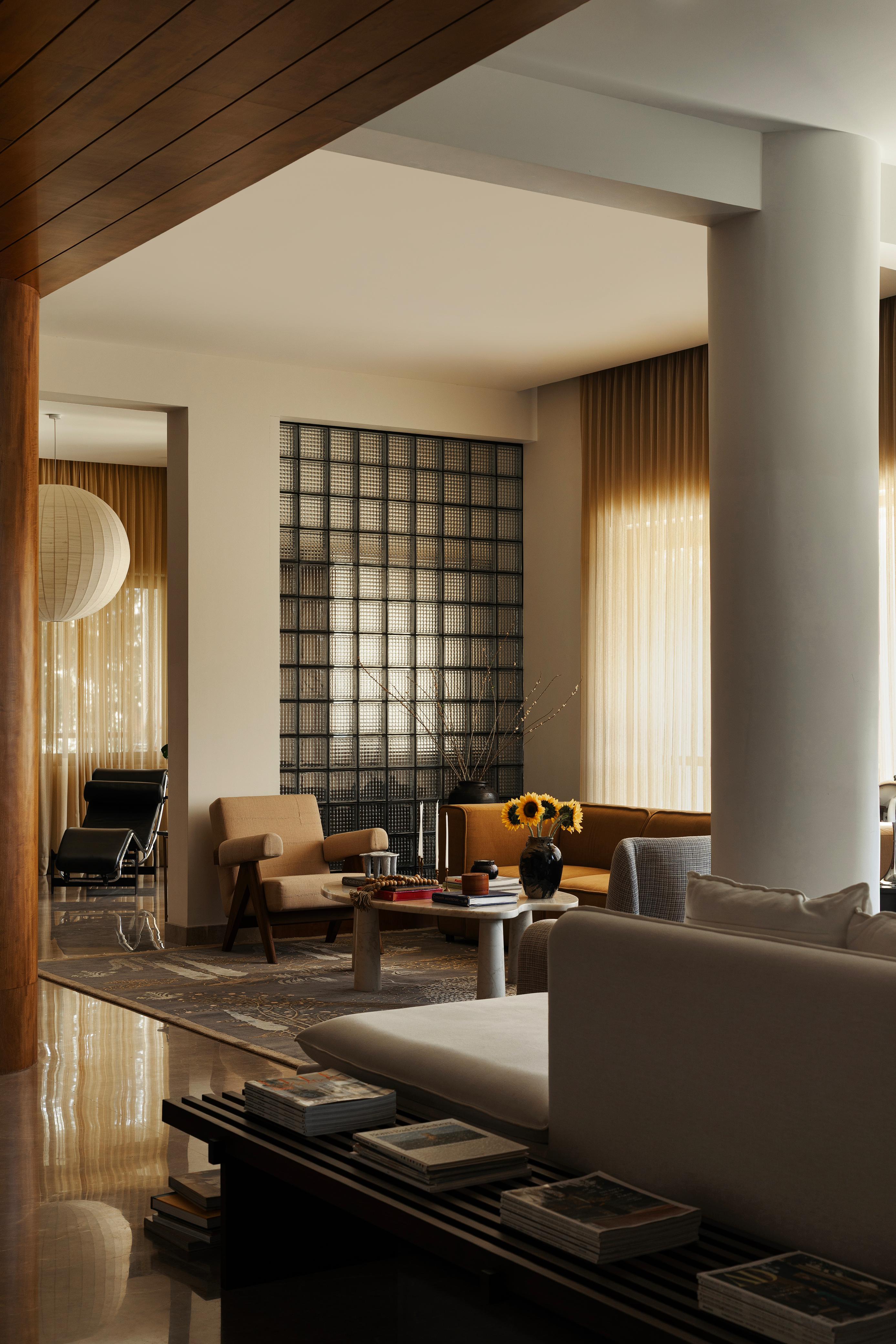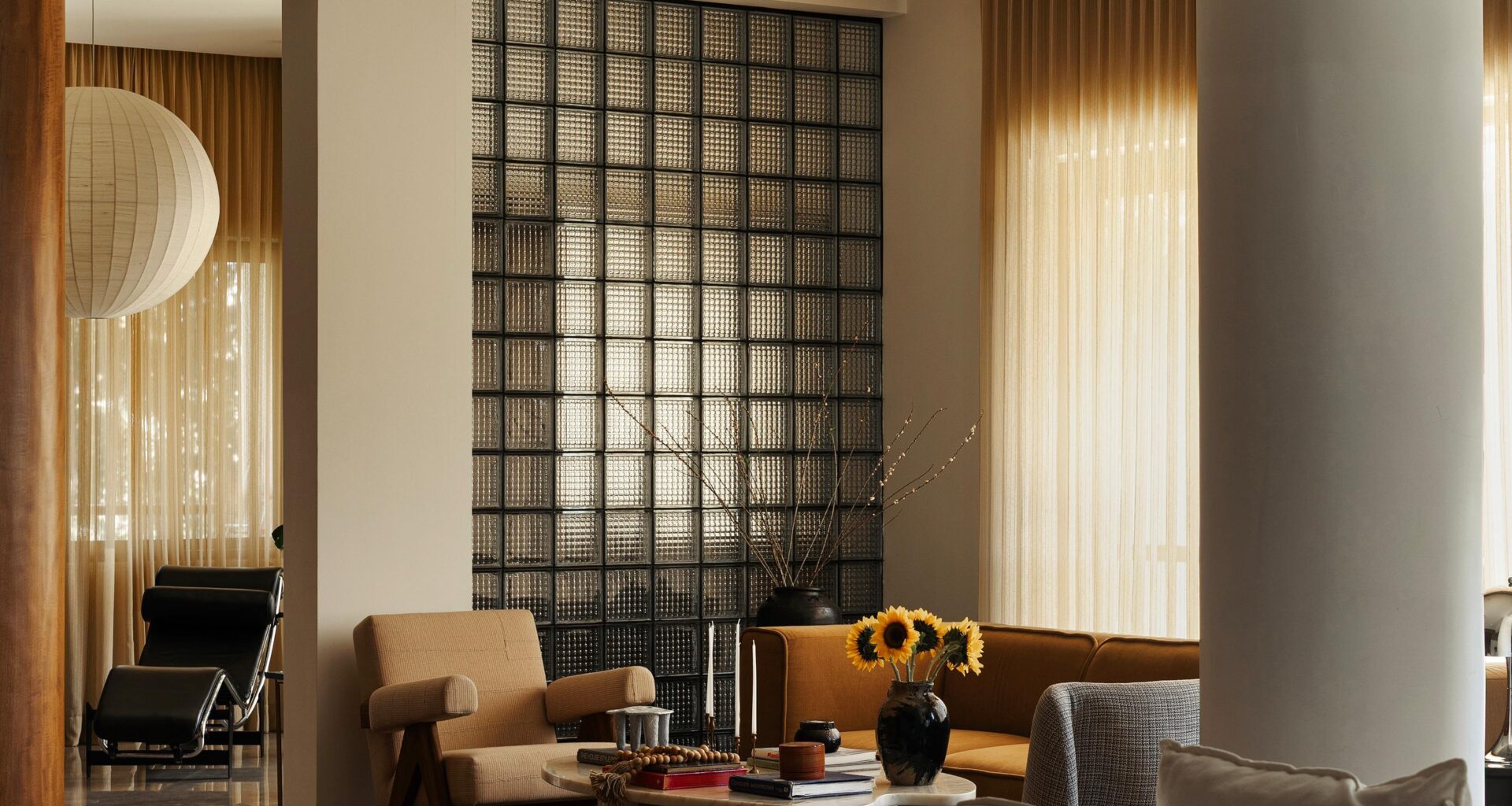Sign Up for Domino’s Newsletter
 Floor Lamp, Louis Poulsen; Chaise, Le Corbusier; Pendant, Atelier Lumys; Rug, Carpet Cellar India.
Floor Lamp, Louis Poulsen; Chaise, Le Corbusier; Pendant, Atelier Lumys; Rug, Carpet Cellar India.
Among sprawling mango trees in a quiet cul-de-sac in Chennai, India, a newlywed couple found their first home together. The apartment, still under construction when they moved in, offered something rare in urban India: complete creative freedom. Here was their blank canvas, waiting to be transformed into something that felt distinctly “them”—a space that would become the backdrop of their shared lives together.
Enter Gowri Adappa, the Madras-based co-founder of A Design Co. who also happens to live in the same tree-lined neighborhood. “I think they resonated with my aesthetic, and all it took was one conversation—we were pretty much finishing each other’s sentences in terms of vibe,” Adappa recalls. The challenge lay in creating a neutral, meditative space reminiscent of a New York loft, but one that honored its Indian roots. The couple craved airiness and light, wanting to catch a glimpse of the lush greenery surrounding their building. “I had to really open up the stuffy layout to allow pockets to look out to the trees, almost evoking the courtyards in old Madras homes,” Adappa explains.
Her approach draws from three decades of living in this city—childhood memories passing Charles Correa’s iconic curved MRF building on her way to swim lessons. “I am still taken by its gentle Art Deco proportions. The city’s architecture and culture have seeped into every pore in my body,” she smiles.
Her personal experiences became the foundation for what she calls “India Modern.” She likes to weave together mid-century furniture, traditional Indian art, and bold bursts of color, and it shines through in this home. Ahead, Adappa gives us the lowdown on the reno.
 Armchair, Phantom Hands India; Coffee Table, Iqrup and Ritz; Sofa, BoConcept India; Custom Sectional, Amaara Studio; Rug, Jaipur Rugs.
Armchair, Phantom Hands India; Coffee Table, Iqrup and Ritz; Sofa, BoConcept India; Custom Sectional, Amaara Studio; Rug, Jaipur Rugs.
 Tweed Chair, Pinakin Studio; Side Tables, West Elm; Lamp: Louis Poulsen.
Tweed Chair, Pinakin Studio; Side Tables, West Elm; Lamp: Louis Poulsen.
How did you work with the apartment’s challenging, narrow layout?
It was essentially one long, narrow corridor punctuated by columns and rooms jutting off on either side, like boxcar compartments that were desperately begging to be “opened up.” It helped that the couple wanted to convert the four-bedroom into a spacious two-bedroom, complete with an en-suite walk-in wardrobe, plush primary suite, and even a bathtub.
Tearing down walls can create a soulless and cavernous space, where all intimacy is lost. And that’s exactly what I wanted to avoid. I wanted to be able to cozy it up or down, and still have that flow, so I went about creating nooks and niches within this vast open space. Take the formal living area. We completely curved one of the existing columns and turned it into this sculptural moment, anchoring the space. It bisects the two areas visually but keeps everything open, creating this really interesting spatial dynamic.
Moving through to the dining and cocktail area, we took support from a similar column and introduced a glass brick wall, creating a clear separation without closing off the space entirely.

What was your starting point for the material and color palette?
The city’s relentless summer was my biggest jumping-off point. When you’re contending with scorching temperatures year-round, your materials have to do more than just match an aesthetic—they need to literally cool you down. And with this west-facing apartment getting pounded by light all day, I knew we needed a warm palette that embraced the temperature and responded to the shifting light; a palette wherein morning light makes it feel saturated and soft, but as those shadows roll in during the evening, it gets moody and sophisticated.
I sourced this beigeish-brown marble flooring that had an almost retro, glossy quality. It didn’t read as traditional marble at all, giving us the perfect warm, neutral base to work from. That restraint is what lets us get bold in other spaces. The woodwork became a real statement, and I started layering in these earthy tones—mustards, ochres, and biscuit shades against a warm sandy backdrop. The interplay of these rich pigments and varied textures generates this luminous quality, where the entire apartment appears to glow from within.

What’s a clever design detail in this home that guests might not immediately pick up on?
I’ve always had my reservations with traditional photo walls—they can feel both static and sterile. We integrated this floor-to-ceiling bookshelf that’s become a “collectibles wall.” It is much less on-the-nose and a softer way of articulating memories.
What I love about the bookshelf is its transitory quality—pieces can migrate, be rearranged or replaced, reflecting their evolving lives. Their poodle has claimed the bottom shelf as his perch, curling up so perfectly into the proportions that you’d swear we planned it that way from the beginning.
 Dining Table, West Elm India; Lamp, Louis Poulsen; Pot, HB Studio.
Dining Table, West Elm India; Lamp, Louis Poulsen; Pot, HB Studio.
What’s the coolest thing you fabricated for this home?
I was dead set on doing the pantry in stainless steel, not just the appliances, but everything. I wanted the apartment to feel young, gritty, and lofty, with the kitchen giving serious mid-century retro vibes. When I couldn’t find the right vendor to install it, my contractor and I did something completely unhinged: we got the HVAC ducting person to make the cabinets. Across this sits a vintage Le Corbusier LC4 chaise lounge that a friend sourced from a BMW dealership.
What is your favorite lighting moment in this apartment?
Undoubtedly, the fabric globe pendant from Atelier Lumy’s at Pondicherry. It’s really low slung in the cocktail room; it feels like the sun has descended into the space.
 Chairs, Auroville India.
Chairs, Auroville India.
What is your go-to source that other designers maybe don’t know about?
The dusty, non-descript, nameless antique stores off the highways of Pondicherry, Bangalore, and Bombay. I’m an early riser and spend hours digging through these tiny, cramped aisles for really cool, distinctive pieces. I spot things others would completely pass up—a weathered brass vessel, a fragment of old architectural detail, or even a crumbling piece of carved wood.
What was the coolest artisan or store that you discovered during this project?
I’m an advocate for Made in India. We’re spoiled for choice with the incredible homegrown brands that have emerged in recent years. I sourced a stone coffee table from Iqrup and Ritz, chairs from Pinnakin and Phantom Hands, and, of course, the hand-woven rugs from Jaipur Rugs, which tie it all together.
 Bench, Souk India; Rug, Jaipur Rugs; Bedding, Sapedh India.
Bench, Souk India; Rug, Jaipur Rugs; Bedding, Sapedh India.
What’s your secret sauce to creating deeply layered interiors?
I have no rules and will happily place a sleek contemporary sectional next to an antique Babouches from Souk. I love mixing metals, too; stainless steel and warm brass can co-exist. If I’m working on a new-build, I inject personality by layering in lesser-known treasures from antique stores or with regional art. If it’s an older home, I bring in modernity through furniture and lighting.
 Pot, HB Studio; Bust, Paradise Road.
Pot, HB Studio; Bust, Paradise Road.
What’s your top tip for creating a luxurious-looking space without the price tag?
Luxury to me is quality and workmanship. It isn’t about going over the top or spending a ridiculous amount of money, but rather hunting for pieces with real stories. Oil-rubbed wood, handwoven rugs, vibrant textiles—to be able to feel the craftsmanship, see the patina, understand the story behind each piece that’s placed with intention.
