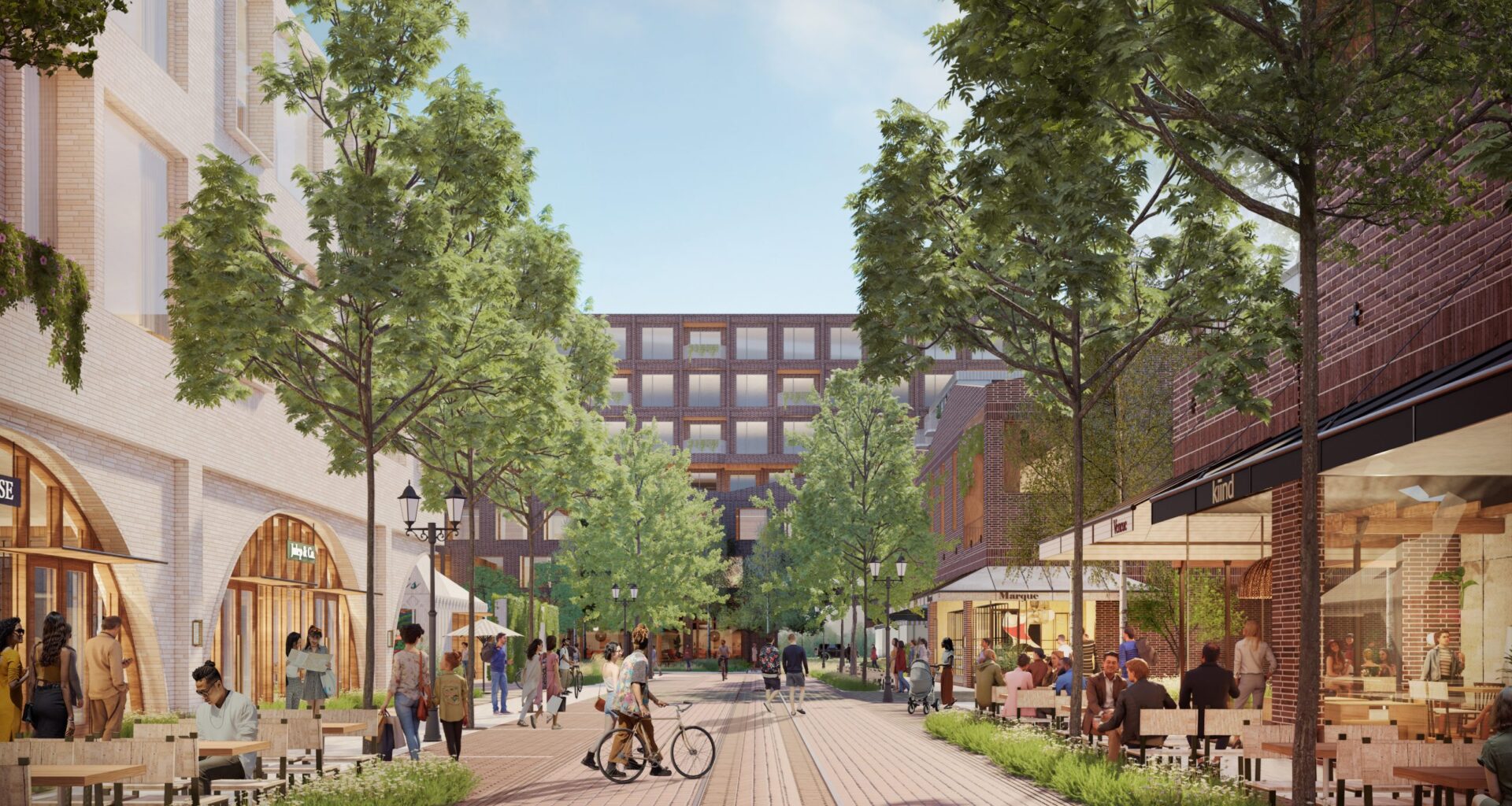A $1.7 billion, 37-acre mixed-use development that is expected to bring office, retail and multifamily development along the West Fork of the Trinity River got a nudge forward with the approval of an economic development agreement with the city.
The Fort Worth City Council unanimously approved a $125 million incentive package for the westside project at its June 24 meeting.
The city of Fort Worth has committed to participate via the Near Westside tax district and provide a Chapter 380 Grant in the form of a 15-year partial property tax abatement. The proposed incentive package would help pay for flood control, infrastructure and streetscape improvements.
The project is expected to generate nearly $121 million in new taxes to the city of Fort Worth during the duration of the incentive agreement.
“Our collaboration with the city underscores a shared vision for long-term growth, community connection, and sustainable, next-generation urban design,” said Carl Anderson, president of Larkspur Capital, in a statement.
FW Westside RE Investors, a partnership between Fort Worth-based private investment firm Keystone and Larkspur Capital, are developing the project.
“This project will not only redefine this part of Fort Worth, but also reinforce the city’s reputation for charm, culture, and commerce,” said Anderson.
The development is expected to bring 880,000 square feet of office space, 238,000 square feet of new retail, a 175-room hotel and nearly 1,800 apartments to the area by 2035.
One key aspect of the project would be a “mass timber” building, which uses a low-carbon alternative to concrete and steel as a key load-bearing structure, according to a presentation about the project made to the council on June 17.
The westside project would also represent the largest delivery of new office inventory — 880,000 square feet — in 43 years by a single project in Fort Worth, said Michael Hennig, the city’s economic development manager.
“The westside project is a bold and visionary investment to transform an underutilized area of our central business district,” council member Elizabeth Beck said in a statement. “Beyond creating new retail and office space, it represents a strong public-private partnership with the city to address long-standing flooding challenges and improve quality of life for nearby residents.”
The development will be located between University Drive, White Settlement Road, Foch Street and the West Fork of the Trinity River.
The westside property was once the site of the Fort Worth ISD central administration offices as well as property currently used by high-end auto dealer Autobahn.
The Fort Worth ISD buildings have been demolished and Autobahn recently announced plans to move to a location on the southwest side of town owned by the Clearfork developers.
“As Fort Worth continues to grow, it is critical that we focus on economic development opportunities that maintain our high quality of life while adding new jobs and bringing millions of dollars to the local economy,” council member Macy Hill said in a statement. “I am excited to work with the team as they bring this exciting new project to Fort Worth.”
Curated experiences
Austin-based Michael Hsu Office of Architecture is leading the master plan design for the project.
The district will include intimate paseos, public plazas and courtyards and it will connect to the Upper West Fork trail system, enabling access by foot, bike or transit.
GGN, a Seattle-based landscape architecture firm known for its work in high-use urban environments, is leading the public space design.
Some industrial buildings in the area will be adaptively reused to preserve neighborhood character while incorporating sustainable design strategies, according to a news release from FW Westside.
“Fort Worth’s character is deeply rooted in authenticity, and we want the district to amplify that spirit,” said Michael Hsu, principal at Michael Hsu Office of Architecture, in the news release.
The project will start with two mixed-use buildings situated above a shared parking structure.
The office building is being designed by Hsu, with Corgan serving as architect of record. The office building will include office space above active ground-floor retail.
Corgan is leading design for the multifamily building, which will offer residences, live-work units and retail opportunities on the ground level.
Construction is expected to begin later in 2025.
Bob Francis is business editor for the Fort Worth Report. Contact him at bob.francis@fortworthreport.org.
Disclaimer: Autobahn is a sponsor of the Fort Worth Report’s Weekend Worthy events calendar and newsletter. At the Fort Worth Report, news decisions are made independently of our board members and financial supporters. Read more about our editorial independence policy here.
Related
Fort Worth Report is certified by the Journalism Trust Initiative for adhering to standards for ethical journalism.
Republish This Story
Republishing is free for noncommercial entities. Commercial entities are prohibited without a licensing agreement. Contact us for details.
