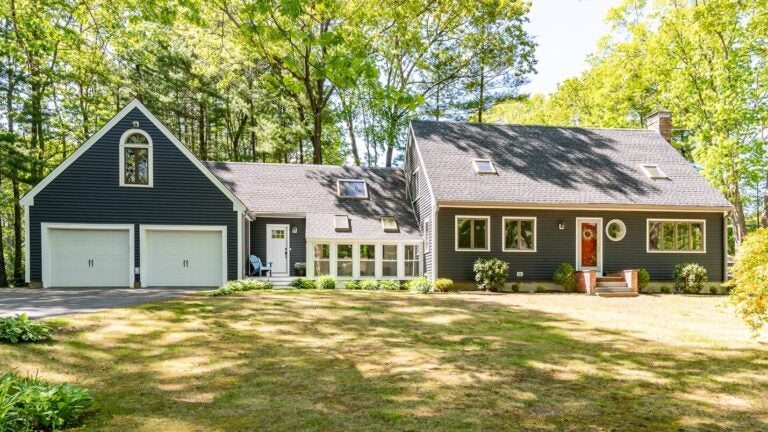Living room doors open out onto a deck that runs along the front of the home, complete with a hot tub
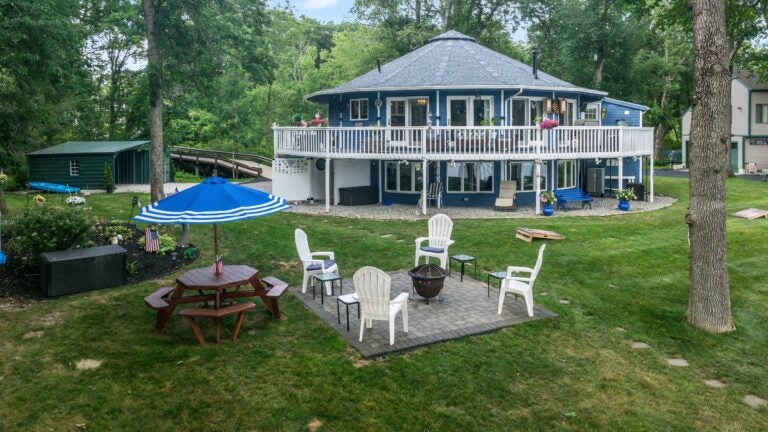
A stone patio in the backyard offers a spot for a fire pit. Ten Mangoes Photography
108 Pleasant Valley Road, Amesbury
$1.25 million
Style Contemporary
Year built 1993
Square feet 2,504
Bedrooms 2
Baths 2 full
Sewer Private
Water Public
Taxes $13,886 (2025)
How many walls does a home in the shape of a tetradecagon have?
Not telling.
One can bring an abacus to tally the answer, but focusing on sliding beads is a certain way to miss out on key features of this home overlooking — and on — the banks of the Merrimack River. On both levels, the river-facing panels of clear glass capture the water flowing past the house along with the private dock that stretches 120 feet into the river and is crossed — like a T — by a 40-foot section.
The 1.1-acre lot includes 127 feet of waterfront, according to the listing agent, Pierre A. Boucher of RE/MAX Professional Associates in Spencer.
From the driveway, the second floor of the home can be accessed from a patio and a set of stairs on the left side of the home.
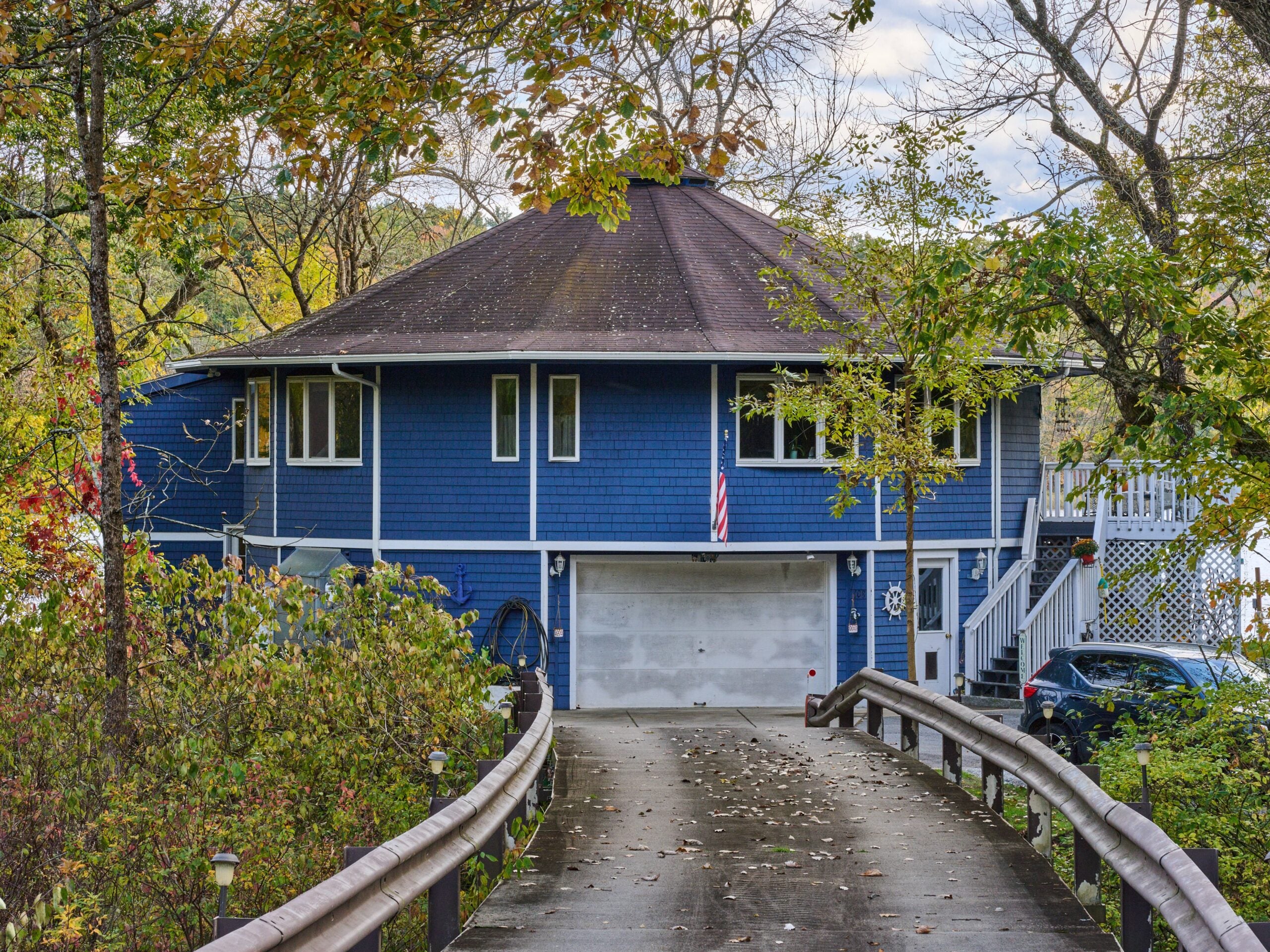 A set of stairs from the driveway leads to the second floor. – Ten Mangoes Photography
A set of stairs from the driveway leads to the second floor. – Ten Mangoes Photography
There is a direct connection from the driveway to the first floor by entering the 216-square-foot garage under the home. This area shares space with a kitchenette on the left and a 324-square-foot workshop on the right. There is also a 48-square-foot full bath with a porcelain pedestal sink, a shower insert with subway tile backsplash, and carpeted floor.
A doorway leads to the rest of the first floor and a 323-square-foot carpeted common room with two large river-view windows directly ahead. To the right is a 210-square-foot flex room — now staged as a bedroom — with its own pair of large windows, carpeted floor, recessed lights, and a curtained closet.
A stairwell on the left side of the common room connects to the second floor, arriving in the 836-square-foot area. This is where the aforementioned clear glass is found installed into five double-pane doors that open onto a wide deck. The deck runs along the entire front of the home and also hosts a hot tub in the left corner.
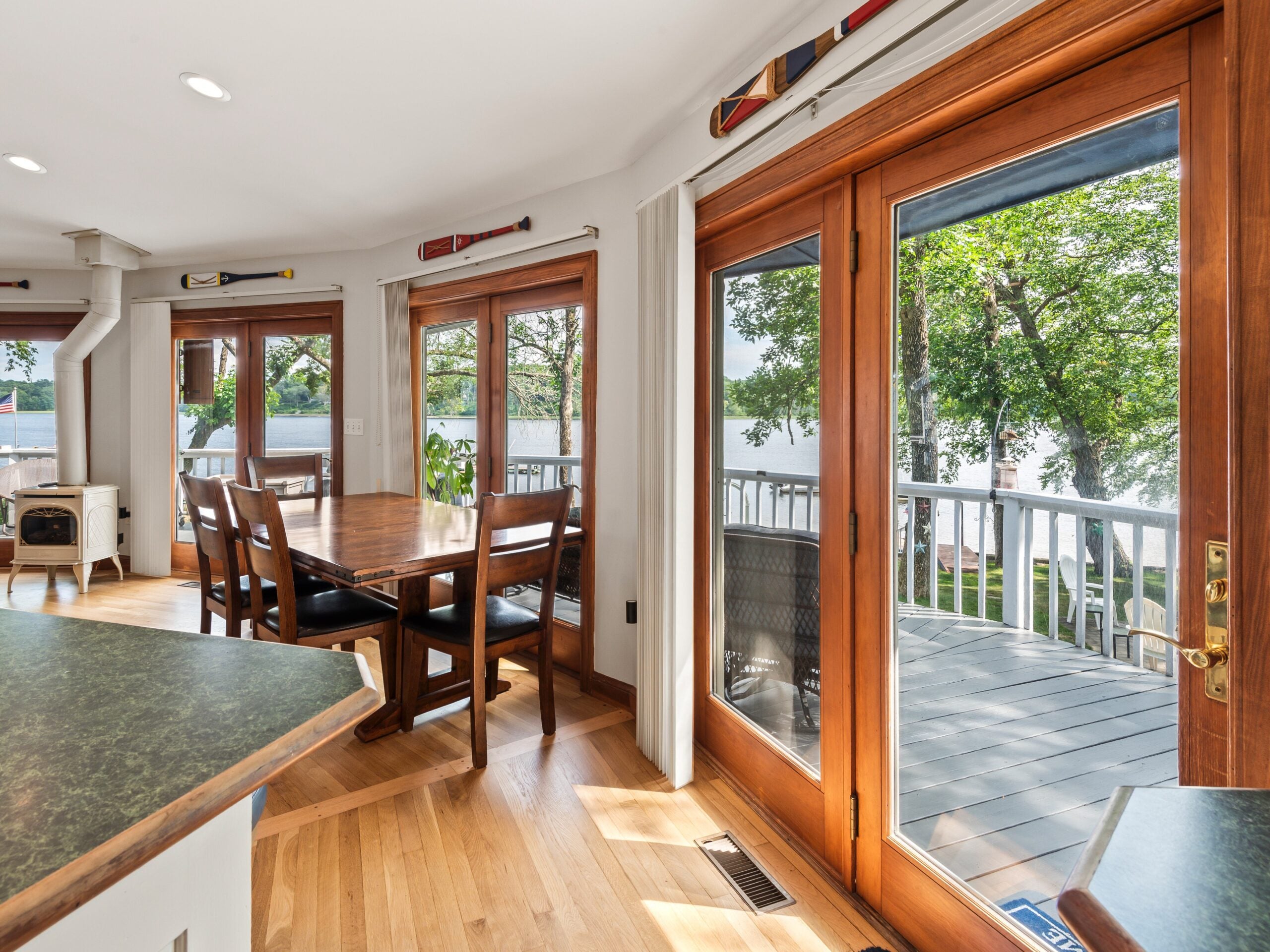 The large windows in the living room offer views of the river. – Ten Mangoes Photography
The large windows in the living room offer views of the river. – Ten Mangoes Photography
The flooring on the second level flows out from a refinished white oak nautical sunburst to the edges of the living room, which has been freshly painted and has cathedral ceilings, recessed lighting, and a large ceiling fan. For winter months, there is a pellet stove to warm things up.
With new light fixtures, the kitchen occupies a 144-square-foot corner on the right side of the house. There is an island with a Formica-topped counter that has an overhang, creating seating for two. Beyond the island is the kitchen proper with all new General Electric stainless steel appliances, including the electric stove. The cabinets were recently painted bright white, and the upper-level cabinets have clear windowed doors. The backsplash is tile. Countertops are also Formica. A dining area is set up next to the kitchen island.
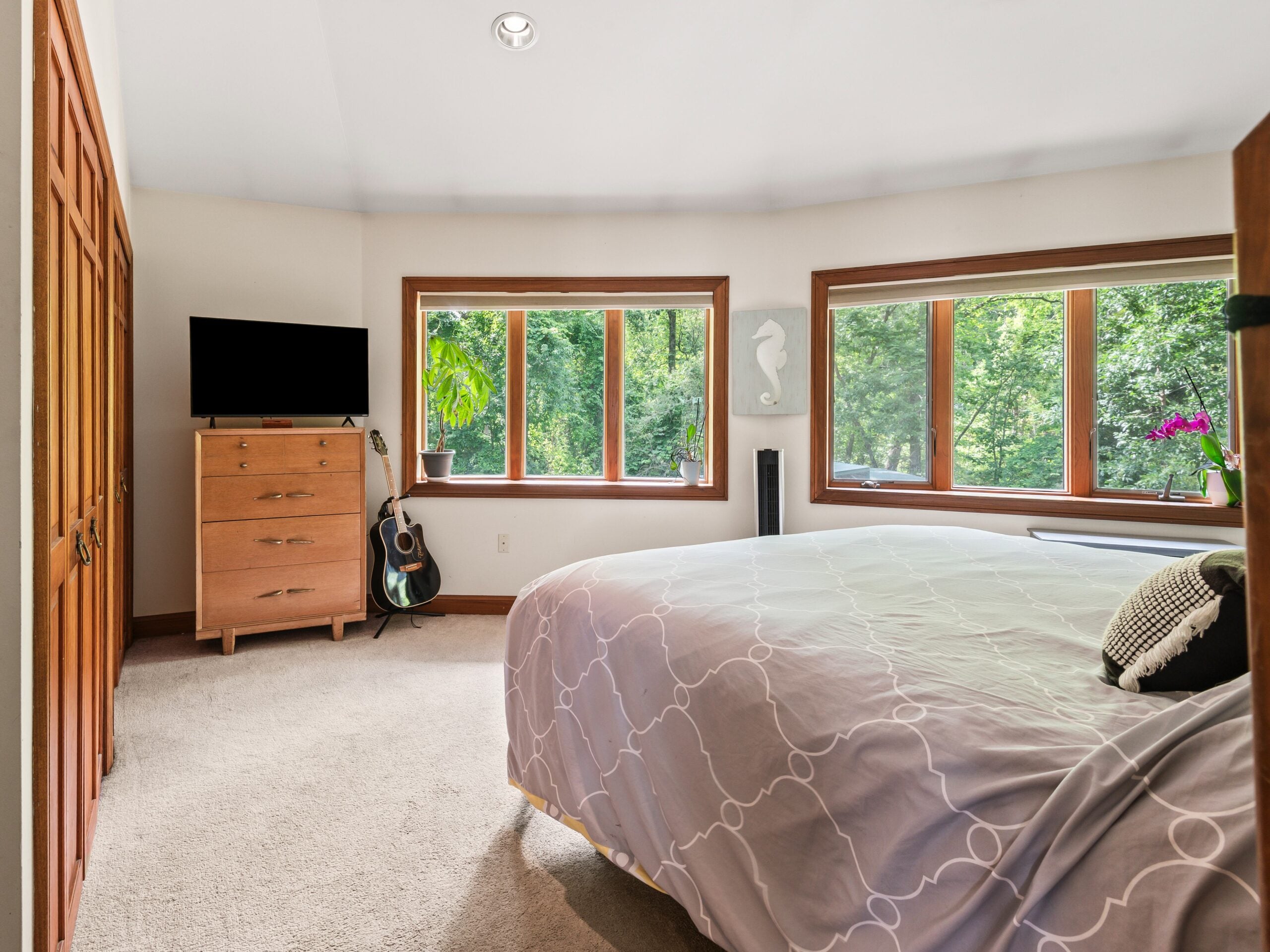 The primary bedroom features a double closet and wall-to-wall carpeting. – Ten Mangoes Photography
The primary bedroom features a double closet and wall-to-wall carpeting. – Ten Mangoes Photography
The second half of the floor contains the two bedrooms separated by a full bath. The bath is located at the end of a hall that first hosts the full-size washer and dryer on the right. The bathroom has tile on the floor and halfway up the walls, a single white vanity with a marble top, and a whirlpool soaking tub behind a shower curtain.
The two bedrooms are both 270 square feet, both are carpeted, both have large closets with bifold doors, and both have recessed lighting. They also both have two large windows that generate significant natural light. One is set up to be the home office.
Here’s a very important point about the home and its location in a bend of the Merrimack: It’s in a Special Flood Hazard Zone, specifically Flood Zone AE, according to the listing agent and government sites. The property may qualify for grandfathered flood insurance rates, according to the listing agent.
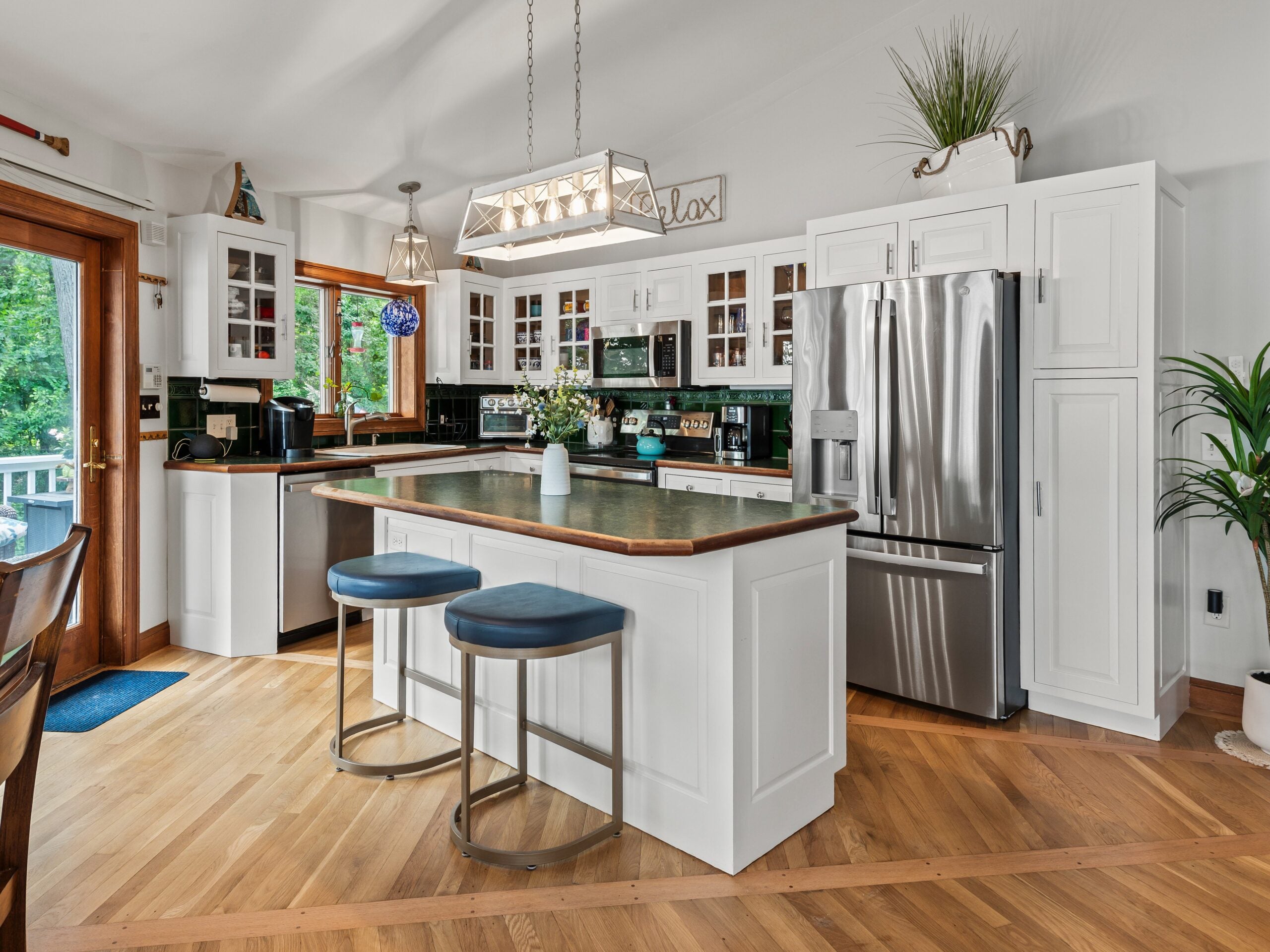 A new light fixture brightens up the kitchen island, which has seating for two. – Ten Mangoes Photography
A new light fixture brightens up the kitchen island, which has seating for two. – Ten Mangoes Photography
There is an outdoor shower and it’s a 5-mile boat ride to the Atlantic Ocean.
The home also has central cooling, central vacuum, and an electric water heater. Septic is permitted for two bedrooms.
For those still curious, a tetradecagon is a 14-sided polygon.
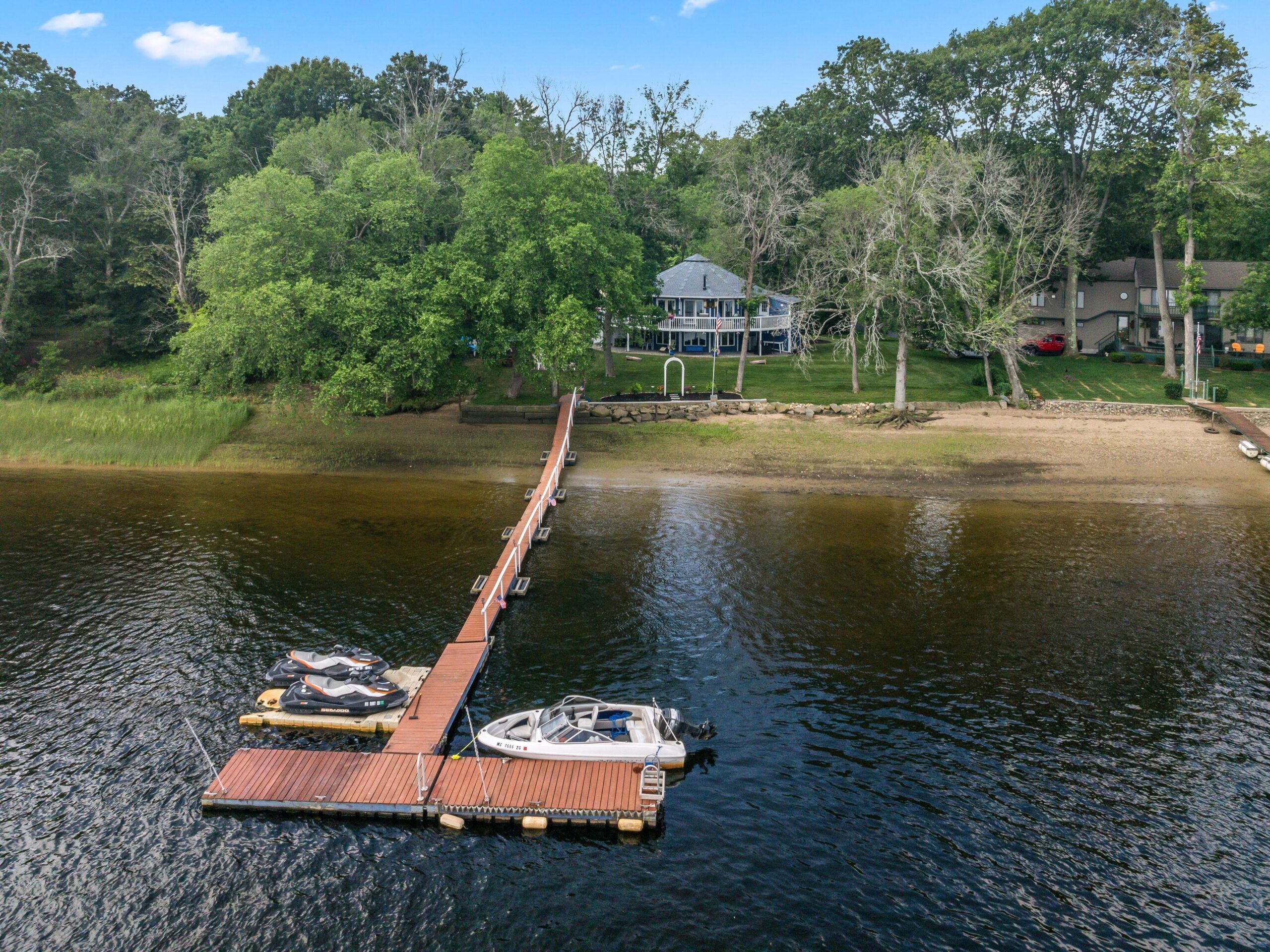 This drone view of the property shows the dock that extends 120 feet out from the yard and has room for boats and jet skis. – Ten Mangoes Photography
This drone view of the property shows the dock that extends 120 feet out from the yard and has room for boats and jet skis. – Ten Mangoes Photography
John R. Ellement can be reached at [email protected]. Follow him @JREbosglobe. Send listings to [email protected]. Please note: We do not feature unfurnished homes unless they are new-builds or gut renovations and will not respond to submissions we won’t pursue. Subscribe to our newsletter at Boston.com/address-newsletter.
Address Newsletter
Our weekly digest on buying, selling, and design, with expert advice and insider neighborhood knowledge.
