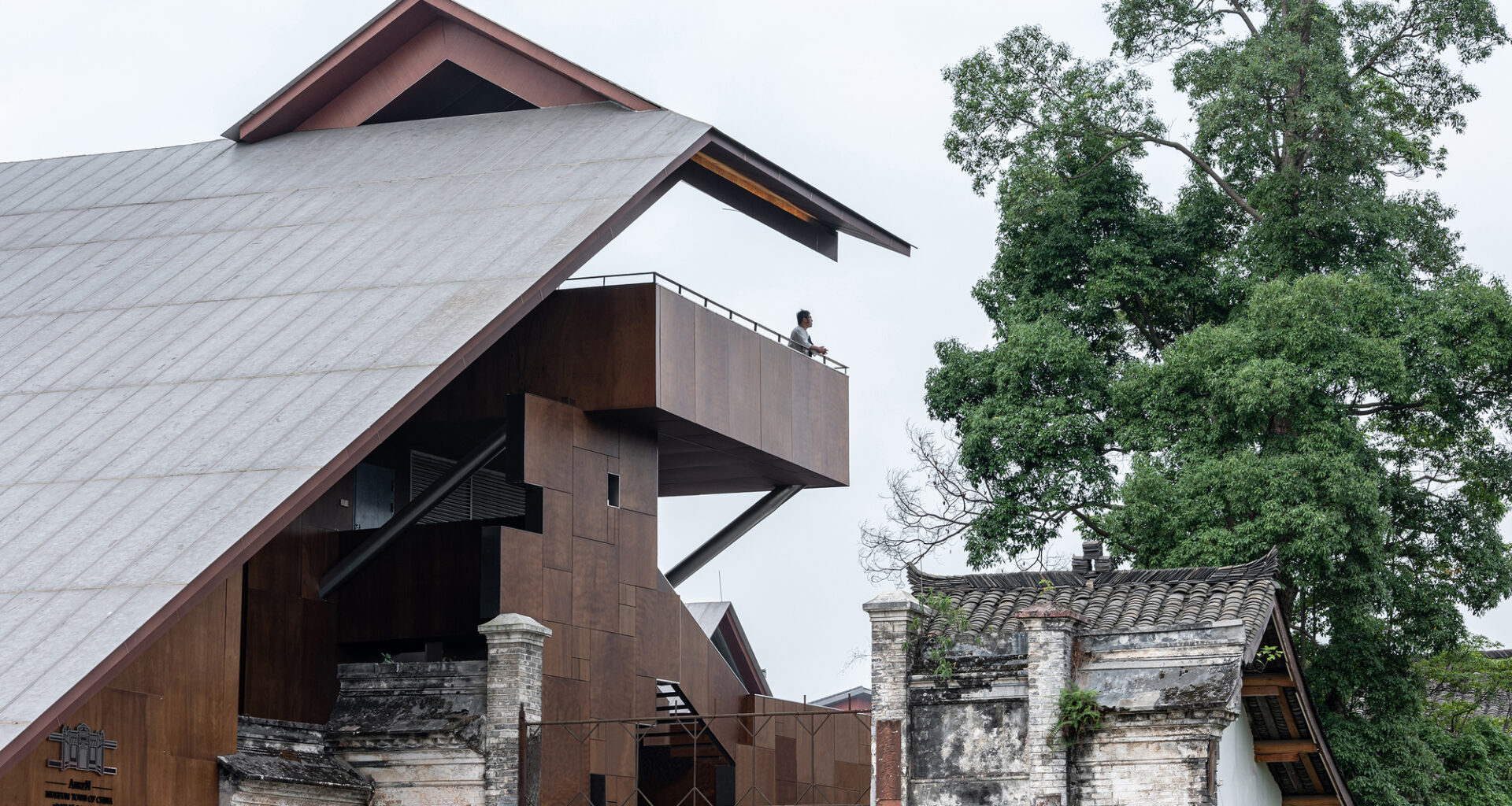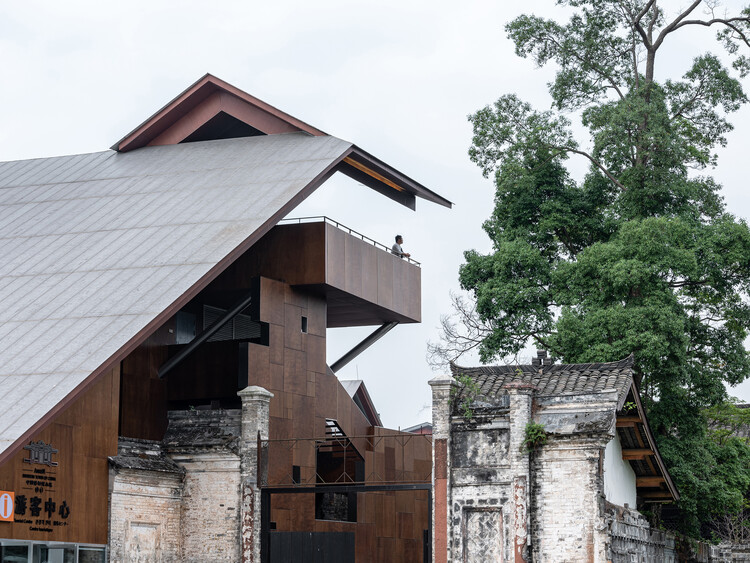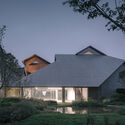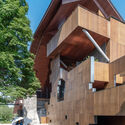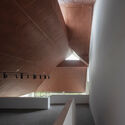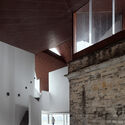Share
Share
Or
https://www.archdaily.com/1032830/renovation-of-anren-liaowei-mansion-anren-tourist-center-atelier-li-xinggang
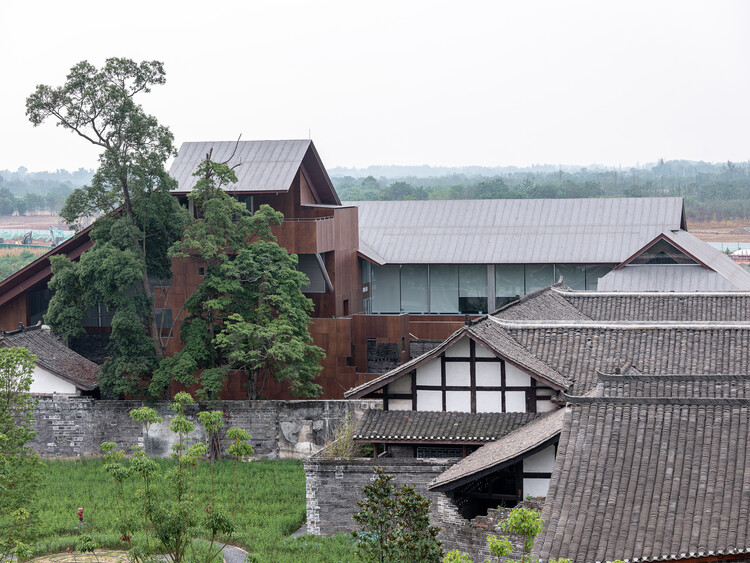 © Fangfang Tian
© Fangfang Tian
Text description provided by the architects. The Anren Tourist Center, located on the edge of Anren Ancient Town in southwestern Chengdu, is a renovation and expansion project of the Liao Wei Mansion. Originally a private residence, the Liao Wei Mansion later served as a brewery and farmer’s dwelling before falling into disuse. Designated as a Chengdu historical building and protected heritage site in 2018, it has now been transformed into Anren Ancient Town’s visitor center and community center. As the historical DNA of this area, the visitor center serves as the genesis of newly constructed neighborhoods, forming a new cluster of Linpan spatial communities. This project stands as a research sample of China’s new town development.

