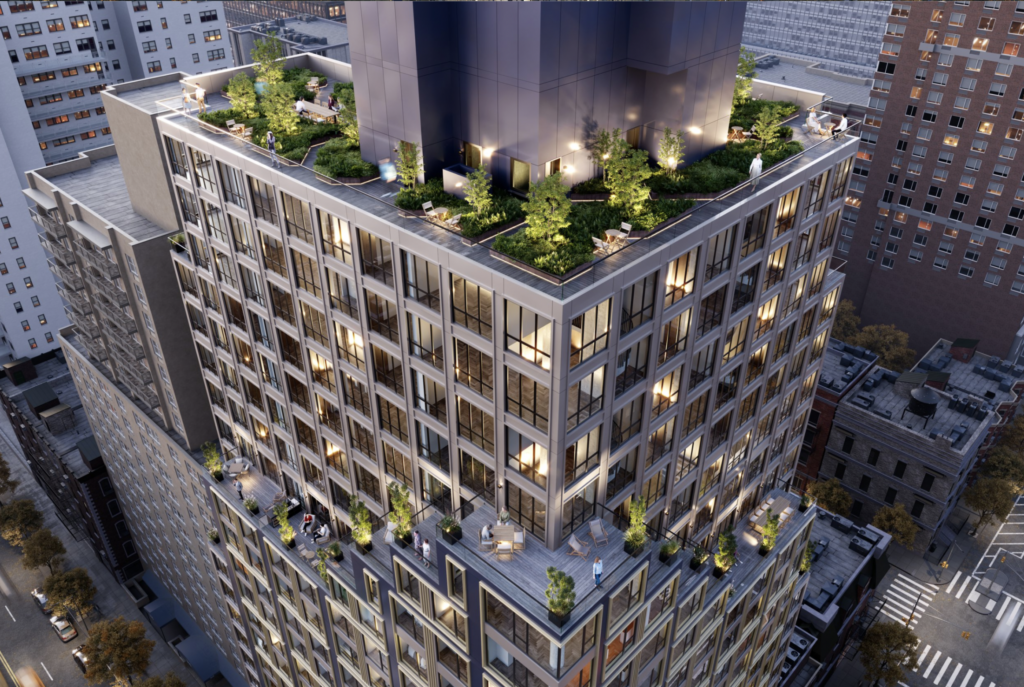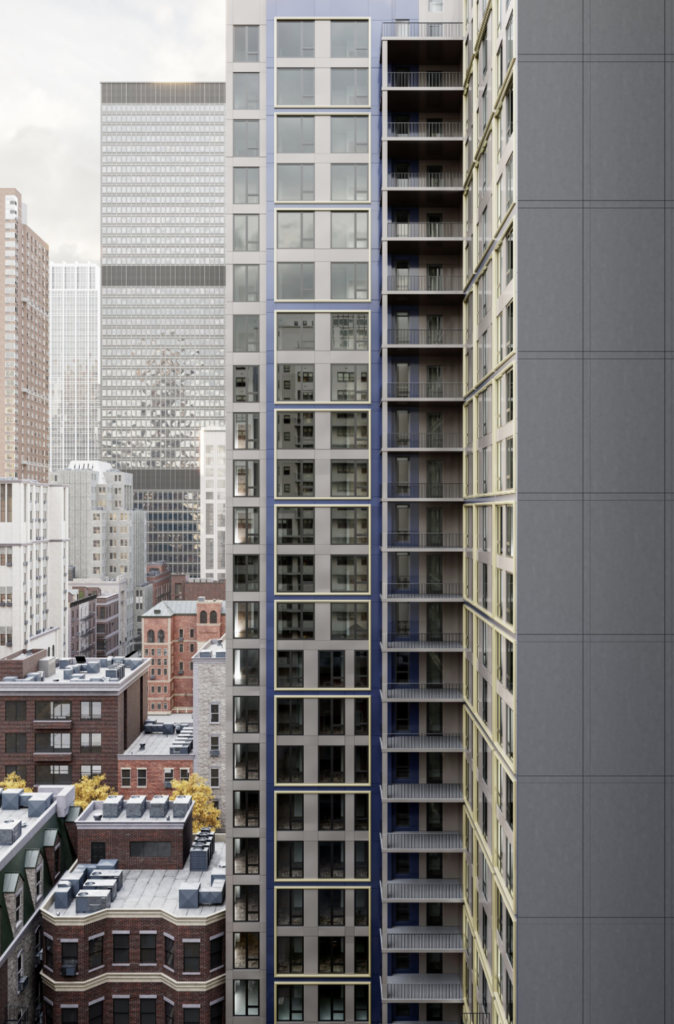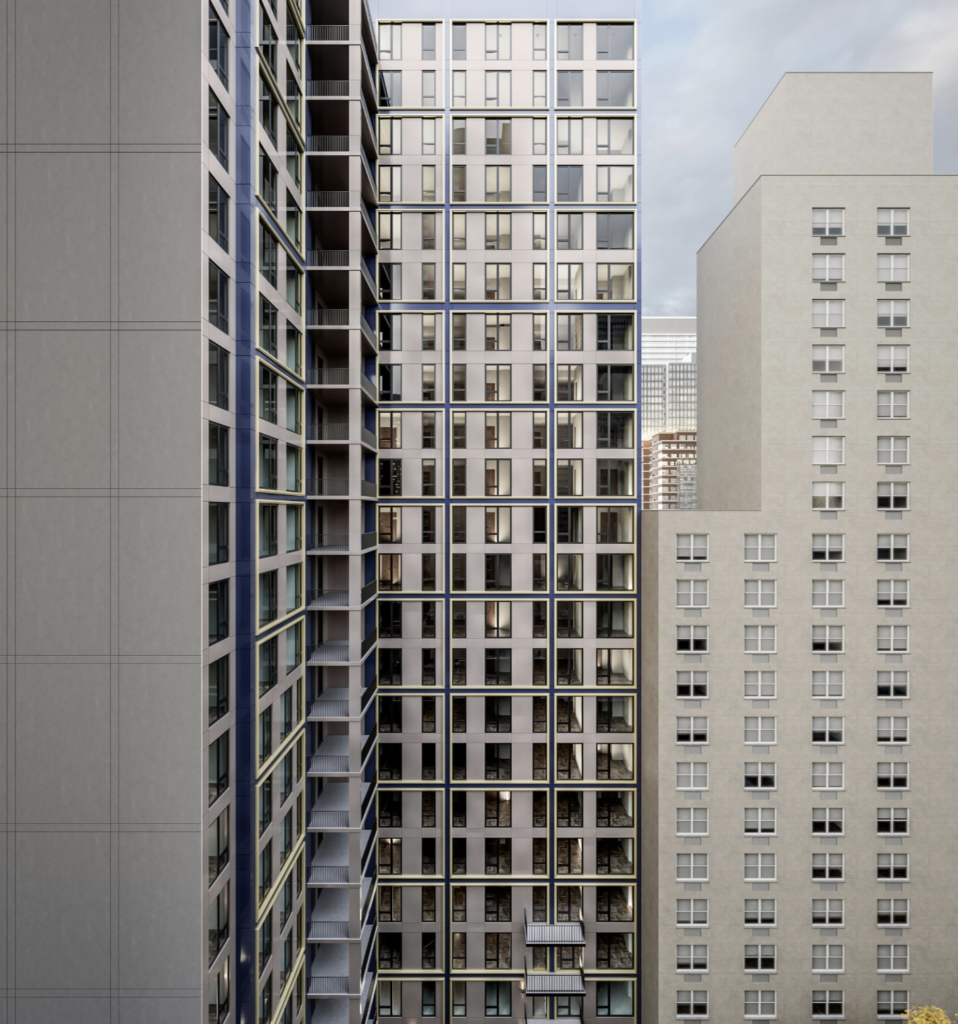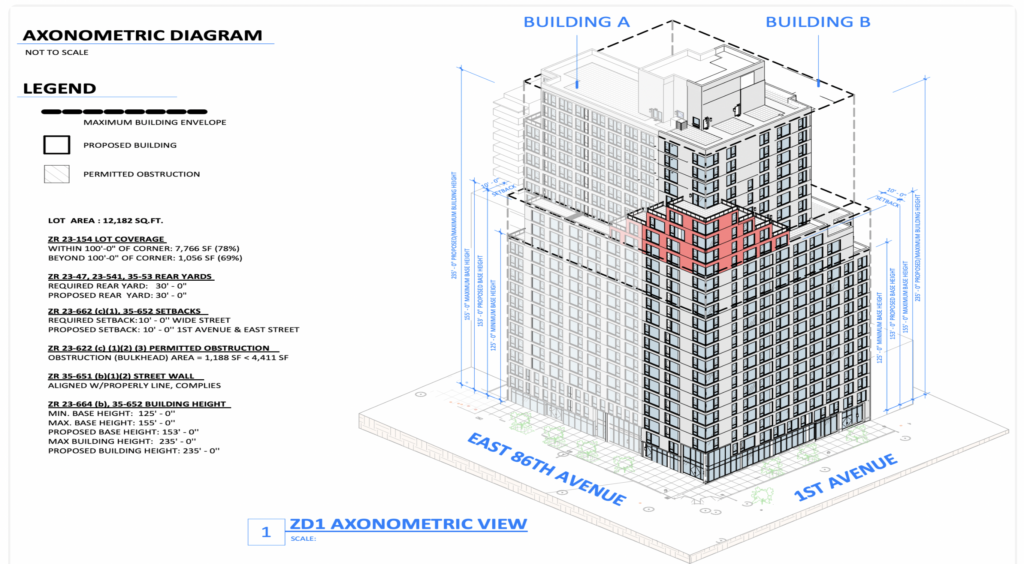Renderings showcase 1655 First Avenue, a forthcoming pair of 23-story residential buildings on Manhattan’s Upper East Side. Designed by S. Wieder Architect for Cheskel Schwimmer of Chess Builders LLC, the 235-foot-tall structure will collectively span 193,000 square feet and yield 198 rental units with an average scope of 725 square feet. The mixed-use project will also include ground-floor commercial space, a cellar level, and a 30-foot-long rear yard. The 12,000-square-foot property is alternately addressed as 355 East 86th Street and located at the northern corner of First Avenue and East 86th Street.
The main rendering above is a street-level perspective that looks north at the entire building, highlighting its prominent position and relatively tall height for the surrounding area.
Below is a look at the southern elevation and a more direct look at the facade, which is comprised of a mixture of dark cladding for the bottom two-thirds of the superstructure, while the upper levels above the cascading set of setbacks and outdoor terraces are enclosed with a light-colored envelope. Both sections feature a uniform grid of floor-to-ceiling windows that come in large square outlines and a handful of narrow rectangular windows.
1655 First Avenue. Designed by S. Weider Architect PC.
Below is an aerial rendering that focuses more on the landscaped rooftop terrace, which will surround a tall mechanical bulkhead clad in a dark metal exterior. Trees, shrubbery, and multiple walkways will be spread out across the flat parapet, while the edges will have clear glass railings.
1655 First Avenue. Designed by S. Weider Architect PC.
The following two renderings show the rear elevations of 1655 First Avenue, which will feature a vertical stack of balconies, and more of the cladding used on the southern and eastern elevations. A private rear yard, though out of frame, will be situated on the northern corner of the development.
1655 First Avenue. Designed by S. Weider Architect PC.
1655 First Avenue. Designed by S. Weider Architect PC.
Below is an axonometric diagram providing some extra details about the project. This shows the conjoined pair of 23-story towers with better clarity.
1655 First Avenue. Designed by S. Weider Architect PC.
A list of upcoming residential amenities and interiors renderings have yet to be seen. The nearest subway from the development site is the Q train at the 86th Street station to the west along Second Avenue.
An anticipated completion date for 1655 First Avenue has yet to be announced.
Subscribe to YIMBY’s daily e-mail
Follow YIMBYgram for real-time photo updates
Like YIMBY on Facebook
Follow YIMBY’s Twitter for the latest in YIMBYnews





