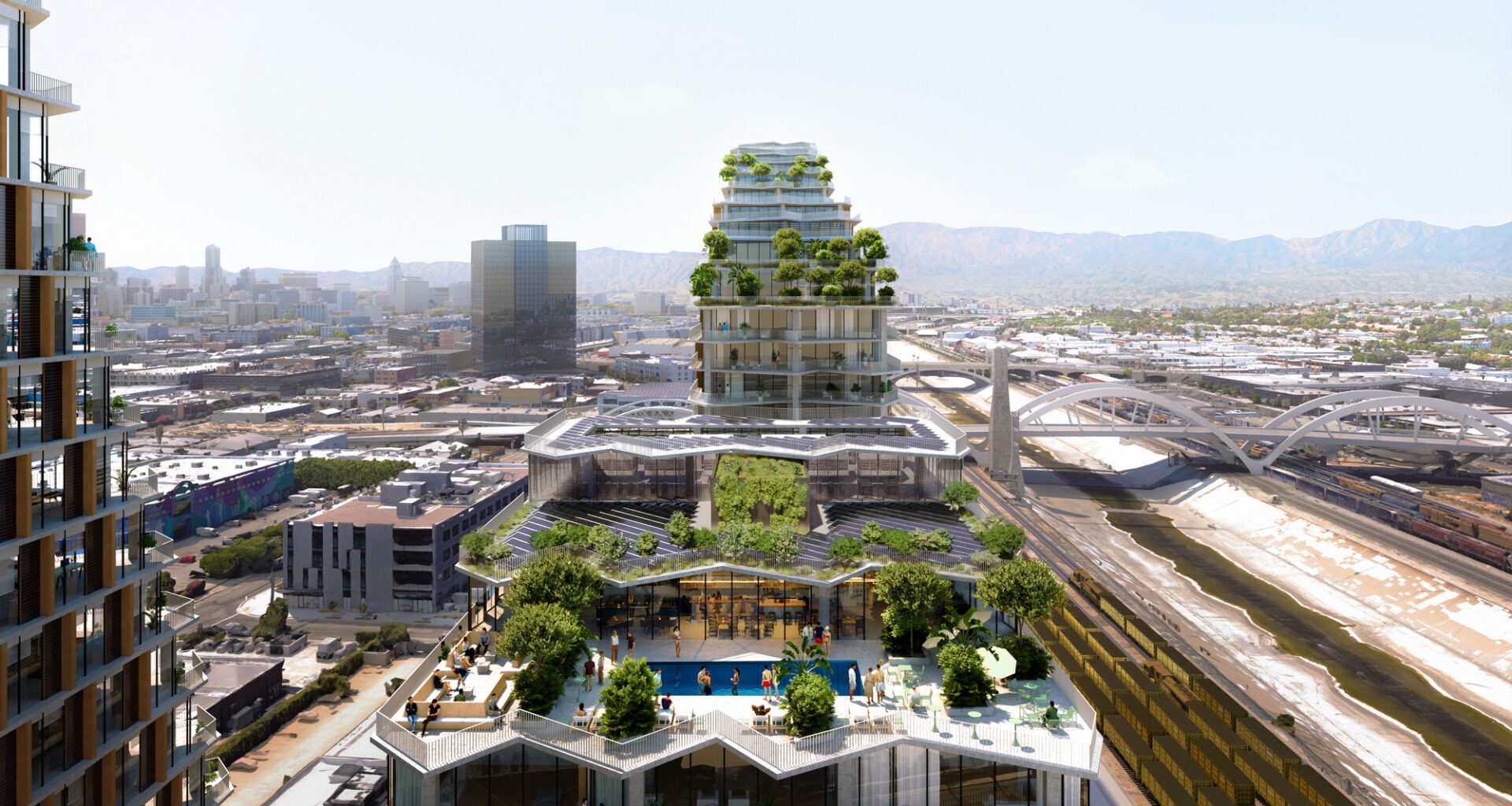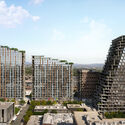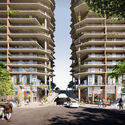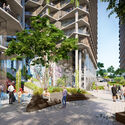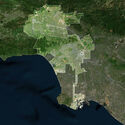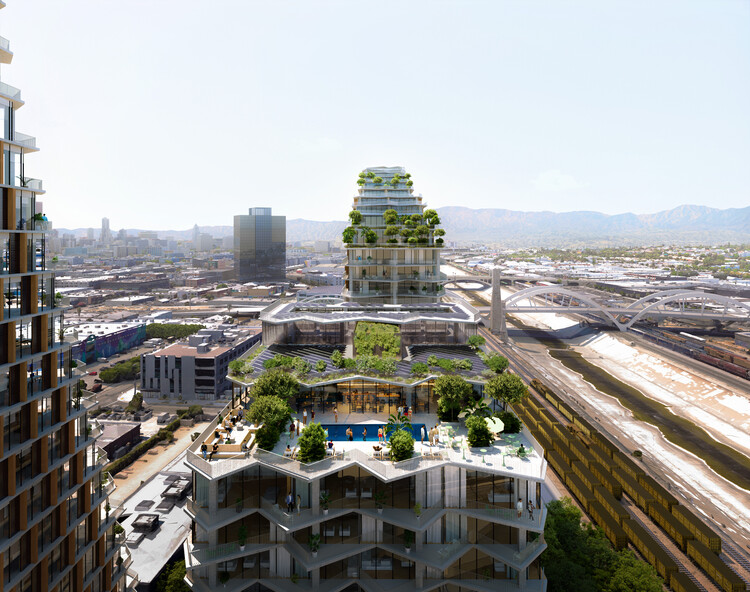 670 Mesquit mixed use development. Render. Image © Brick Visual
670 Mesquit mixed use development. Render. Image © Brick Visual
Share
Share
Or
https://www.archdaily.com/1033054/bigs-mesquit-street-mixed-use-complex-is-approved-by-los-angeles-city-council
In December 2016, BIG unveiled the first images of a concrete superstructure for Los Angeles’ Arts District. The project, a mixed-use complex called 670 Mesquit, was originally projected to cover 2.6 million square feet (242,000 square meters) and include office space, residential units, and two hotels, marking BIG‘s first project in Los Angeles. In July 2025, nearly nine years after the original proposal, the Los Angeles City Council approved the project to be eventually built in multiple phases.
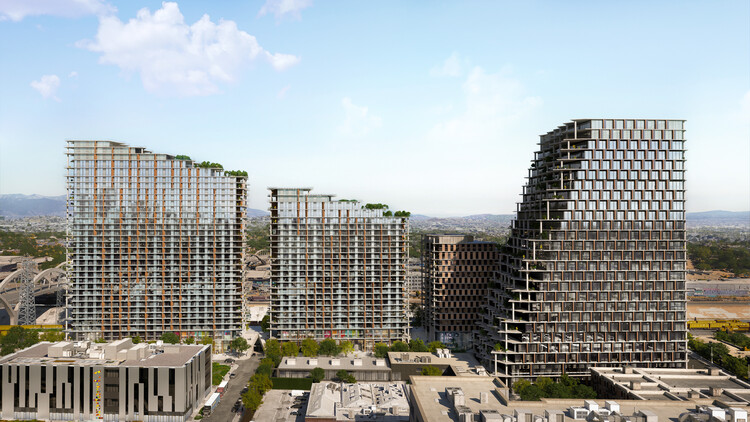 670 Mesquit mixed use development. Render. Image © Brick Visual
670 Mesquit mixed use development. Render. Image © Brick Visual
The plan envisions four interconnected buildings of up to 34 stories, located along the Los Angeles River. The site is bounded by the Arts District to the east, projected Alameda Street to the west, First Street to the north, and Violet Street to the south. According to the architects, the design draws inspiration from the Arts District’s former industrial warehouses and their cost-efficient construction, as well as the city’s Case Study Houses, which exemplify low-cost modernist housing.
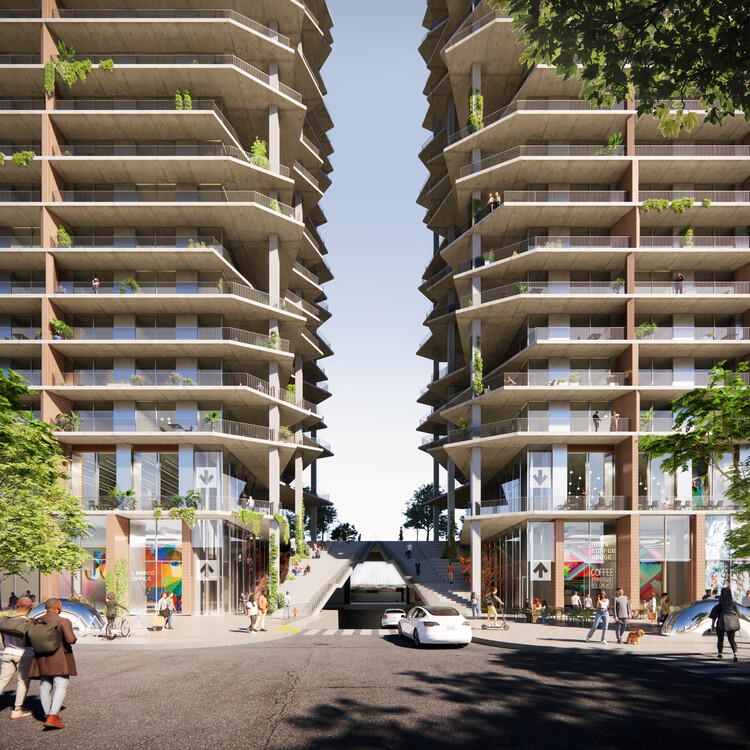 670 Mesquit mixed use development. Jesse St render. Image Courtesy of BIG
670 Mesquit mixed use development. Jesse St render. Image Courtesy of BIG
In BIG‘s Arts District extension, 670 Mesquit, “the freedom of the warehouse loft meets the individual customization of the stick-built Case Study House.” The buildings repeat a large-scale structural module, allowing flexible subdivision according to program needs. The complex would include 676,000 sq ft of office space and about 895 residential units, of which 144 are contemplated to be below-market-rate housing. Plans also call for a 271-room hotel, a school, retail and restaurant spaces, a gym, a gallery, and a grocery store or farmers market.
Related Article Discover the Venues of the 2028 Summer Olympics in Los Angeles, United States
The approved design does not differ in major features from the original, but mainly involves changes in the distribution of the program. The proposal includes a park designed to bridge the gap between the river and the Arts District. Built above an existing rail line, the park will feature facilities for community events. Green areas comprising the park, rooftops, and ground-level public spaces, will be landscaped by Studio MLA. According to Bjarke Ingels, part of the project’s aim is to help transform the Los Angeles riverbank into a new urban landscape for residents and visitors to enjoy.
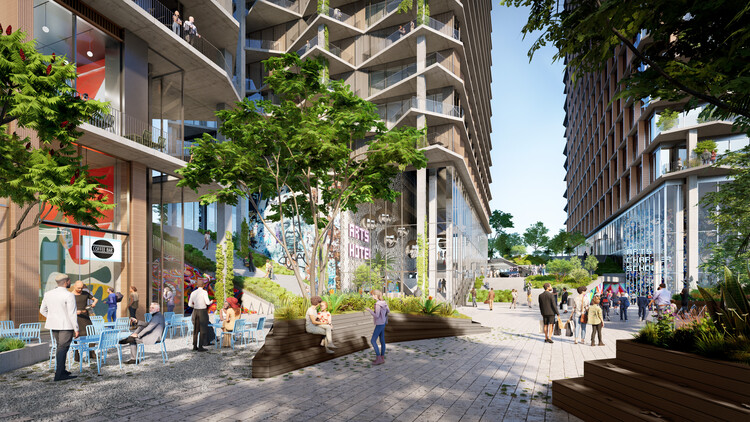 670 Mesquit mixed use development. Plaza render. Image Courtesy of BIG
670 Mesquit mixed use development. Plaza render. Image Courtesy of BIG
In other recent news, Foster + Partners has completed the modernization of Manchester United’s men’s first-team building at the Carrington Training Complex and unveiled the design for a retail plaza on Istanbul’s Golden Horn. The White House announced plans for a new ballroom designed by McCrery Architects, while Zaha Hadid Architects revealed images of a new housing project in Málaga, Spain.
