Share
Share
Or
https://www.archdaily.com/1032902/walferdange-residences-dagli-plus-atelier-darchitecture
-
Area
Area of this architecture projectArea:
4500 m² -
Year
Completion year of this architecture projectYear:
-
Photographs
-
Manufacturers
Brands with products used in this architecture project -
Architectural Design:
Turkan Nies Dagli
Text description provided by the architects. Inspired by the distinctive roofscape of Helmsange in Walferdange, this residential ensemble of 14 housing units draws from the rhythmic contrast of local rooftops and the movement of the human body. The design began with a close observation of the surrounding context, particularly the varied silhouettes formed by neighboring buildings. Rather than replicate historic forms, we chose to reinterpret them, creating a contemporary sequence of staggered volumes that shift in response to their immediate surroundings. These architectural gestures reflect the organic rhythm of the street while offering a fresh and fluid skyline.

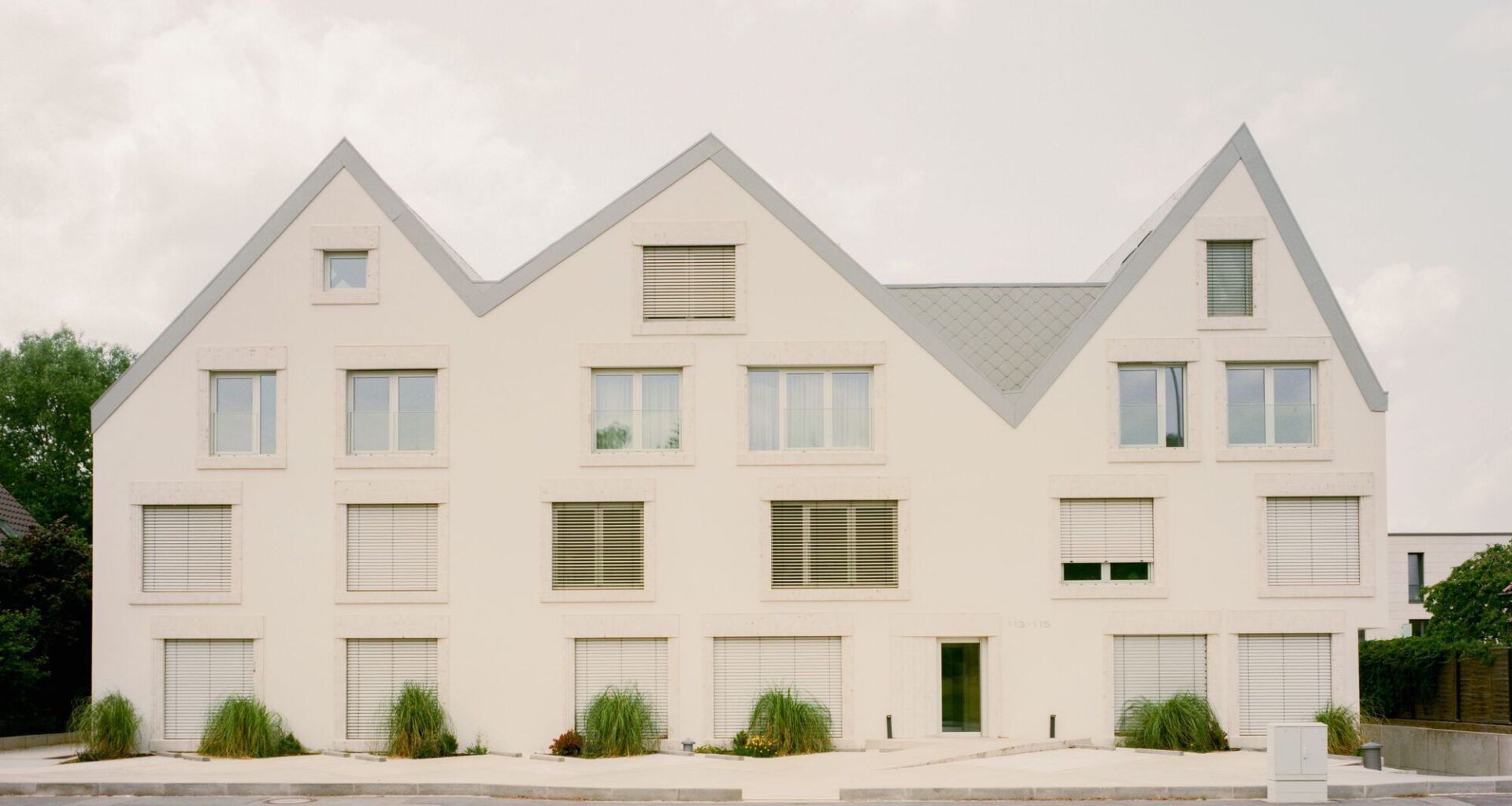
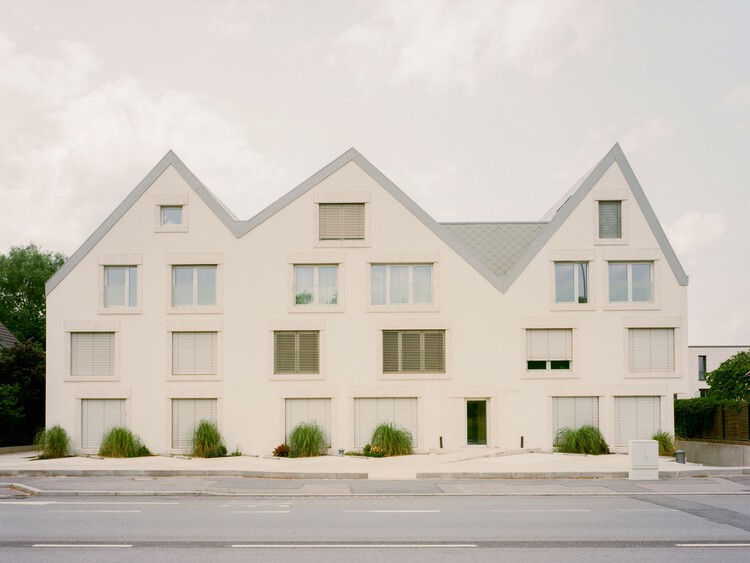
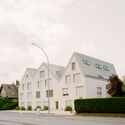
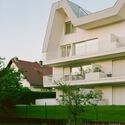
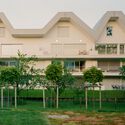
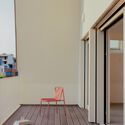
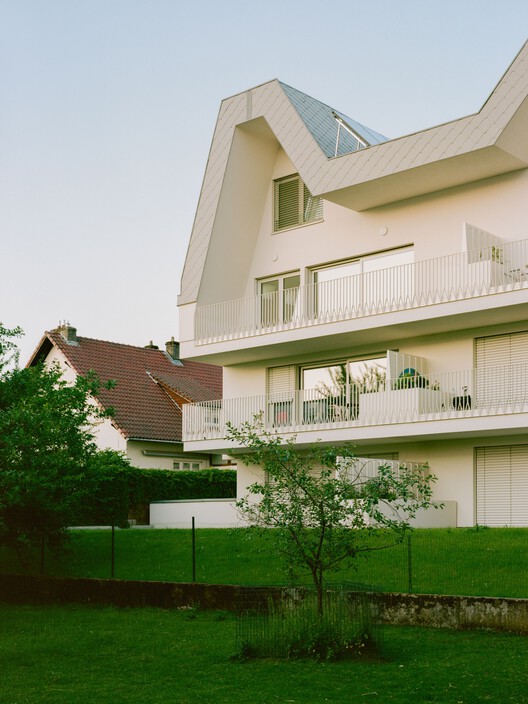 © Lorenzo Zandri
© Lorenzo Zandri