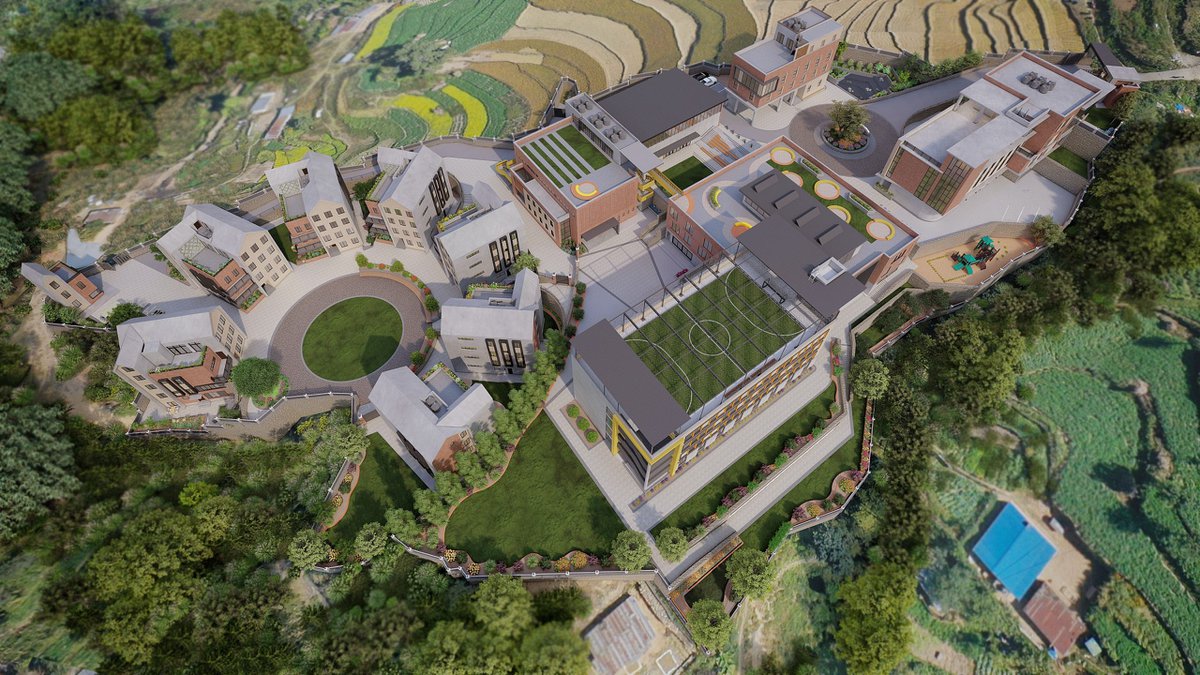At Schwarz Hanson Architects, design has always been about more than just a building. It’s about people, purpose, and creating spaces that change lives in meaningful and measurable ways. While the firm has built a reputation for excellence across a wide spectrum of commercial and civic projects, some of its most impactful work has grown out of long-standing partnerships with nonprofit organizations devoted to serving others.
Over the years, Schwarz Hanson Architects has quietly helped shape the built environments of local and regional institutions that provide safety, education, nourishment, and care to thousands. These are places where real lives are changed every day and the firm’s role is to ensure those spaces are beautiful, functional, and deeply supportive of the mission behind them.
Their nonprofit portfolio includes thoughtful, mission-driven projects for organizations like Wish with Wings, Union Gospel Mission of Tarrant County, Hope Farm, Meals on Wheels, Texas Can Academy, Child Study Center, Tarrant Area Food Bank, and Beautiful Feet Ministries. Each project was designed with a unique sense of empathy and precision, ensuring the physical environment not only met programmatic needs but elevated the organization’s ability to serve its community.
Building Connections—in Fort Worth and Beyond
One of the firm’s most ambitious and far-reaching nonprofit collaborations to date is the Safe Home Campus for Ally Global, a Canadian nonprofit working to prevent human trafficking and support survivors through safe housing, trauma-informed care, and long-term education. This campus, currently under development in Nepal, will provide a secure and nurturing environment for children and staff, offering both shelter and the critical foundation for healing and personal growth.
The project is one that hits close to home for Principal Architect John Pathak, who was born in Nepal before his family moved to the U.S. when he was young. On a 2017 trip back home, Pathak met architects from Envisions Builders Nepal, a firm that led the way in rebuilding following a devastating 2015 earthquake. Pathak partnered with the firm on several projects before they reached out regarding an opportunity to design the Safe Home Campus.
“We go into this field and into our career with an interest in designing buildings. We use our creativity to solve certain problems in design, but we also want to do a lot more than that,” Pathak explained. “Beyond good design, we want to see how we can use our creativity and talents to solve problems in this world.”
“With this opportunity in Nepal, for example, we were tasked not just with how we can use our gifts to design beautiful buildings, but to design an area for these kids to interact and do it in such a way that doesn’t feel so institutional,” he added.
Working in close collaboration with Ally Global’s leadership and local firm Envision Builders, Schwarz Hanson Architects developed the master plan and led the design of each building ensuring the campus is both functional and profoundly human-centered that is both functional and profoundly human-centered.
With over 139,000 square feet of new construction, the campus is designed with a private, secured zone with a collection of multi-story residences with space to allow housing for over 250 children. This zone will include areas for gardening and a central gathering space designed to encourage freedom of movement while offering a deep sense of safety and peace.
As part of the Free-to-Fly program, the public area will allow up to 900 children to attend school and graduate into a vocational training program to learn skills such as sewing, baking, and even welding—empowering them with the tools for long-term self-sufficiency.
Every design decision was grounded in empathy, from the use of calming natural materials to the intentional arrangement of buildings to foster community, privacy, and recovery.
One of the most defining elements of the Safe Home Campus is its sensitivity to cultural context. Rather than imposing a Western architectural model, as they designed the site and buildings, Schwarz Hanson Architects collaborated with local architects, builders, and care providers to ensure the layout, scale, and aesthetics reflect the traditions and textures of the region. This cultural harmony was essential, not only to ensure comfort and familiarity for the children living there, but to support long-term sustainability and community integration.
While the Safe Home Campus spans continents, it encapsulates a philosophy that guides all of Schwarz Hanson Architects’ nonprofit work: design should serve people first. Each project is approached with compassion, thoughtful creativity, and a deep commitment to designing spaces that truly serve their communities.
Importantly, Schwarz Hanson Architects doesn’t separate its nonprofit work from the rest of its portfolio in terms of quality or commitment. These projects receive the same level of architectural excellence and personalized attention as any high-profile commercial project.
Ultimately, it’s not just what Schwarz Hanson Architects design, it’s why. The firm’s legacy is not simply one of brick and mortar, but of impact. Their projects reflect a deep commitment to uplifting communities, supporting meaningful missions, and creating spaces where people can heal, grow, and thrive. With each project, the firm strives to enhance lives, and in the case of their nonprofit clients, to contribute to a more compassionate and hopeful world.
Explore the Safe Home Campus project and learn more about Schwarz Hanson Architects’ nonprofit work at schwarz-hanson.com.
To support Ally Global and their mission to prevent human trafficking and care for survivors, visit ally.org/safe-homes.
