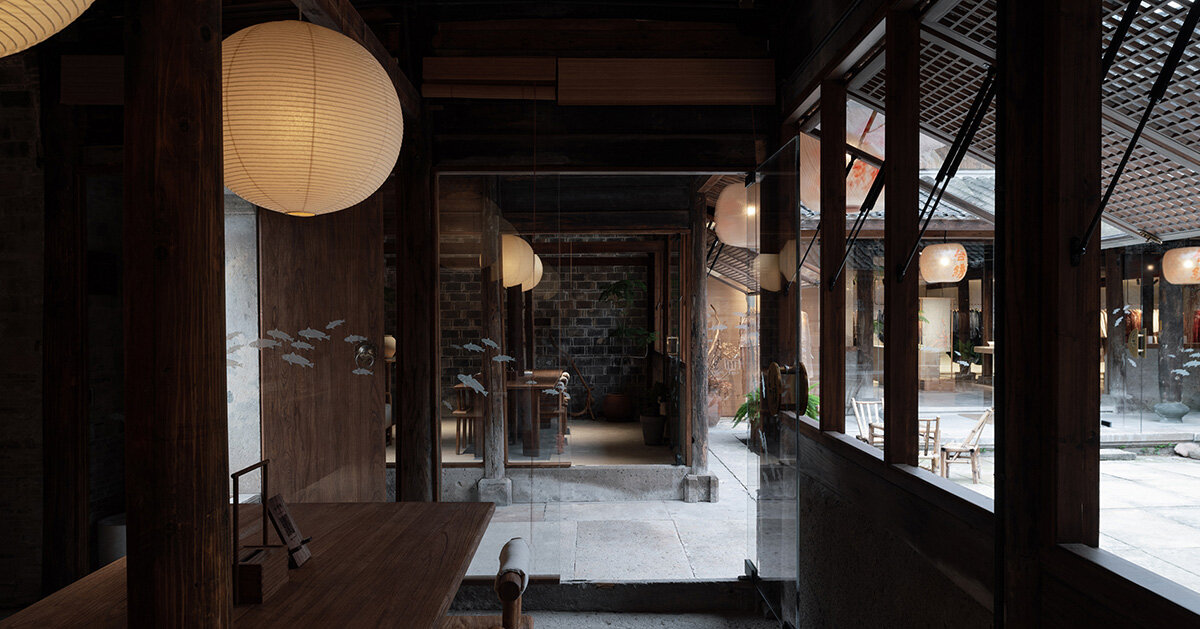CO-MILIEU and Deep Origin Lab revitalize tai-silk courtyard
CO-MILIEU and Deep Origin Lab breathe new life into a historic Jiangnan-style courtyard in Taizhou, China, transforming the Zhou Residence, a traditional compound with deep regional roots, into Tai-Silk Courtyard, a cultural and commercial venue centered on embroidery and craft. Located in the heart of Jiazhi Street District, the adaptive reuse project reimagines the domestic layout of a typical Taizhou vernacular dwelling into a flowing public axis that now connects the city’s waterfront with a contemporary gallery and cultural atrium. The intervention respects the original wooden frame and masonry structure while reprogramming it as a vibrant anchor for local fashion displays, exhibitions, and events. At its core, a new pleated glass-reinforced plastic wall, sculptural and translucent, stands in the atrium like a bolt of draped silk.
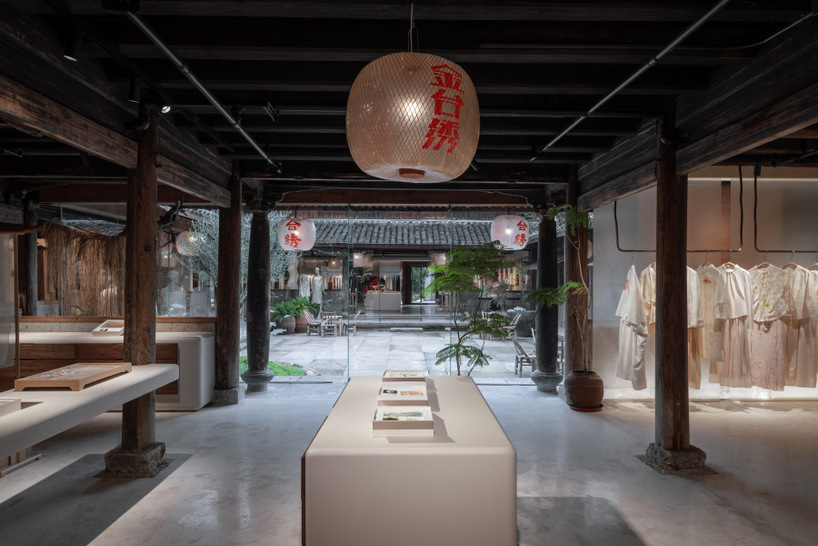
east wing framing the courtyard | all images by Hao Chen, unless stated otherwise
sculptural pleated wall anchors the atrium
The Zhou Residence, like many Jiangnan courtyard homes, was designed around a central quadrangle, enclosed by a three-bay main hall, flanking wing rooms, and a gatehouse. The architects’ teams at CO-MILIEU and Deep Origin Lab preserved this spatial rhythm but restructured the circulation to create a linear sequence – waterfront, courtyard, atrium, staircase, gallery – that invites the public inward. The spatial composition mirrors the threadwork of the embroidery on display, precise, layered, and expressive.
Throughout Tai-Silk Courtyard, subtle design strategies reveal themselves upon closer inspection. The southern (waterfront) facade remains largely untouched, with only its historic wooden gate refurbished and dual brass signs added. From the street, a glimpse through the open gate offers a view into the illuminated courtyard. On the eastern facade, glass doors replace select wooden ones to increase accessibility, while new display windows on the western elevation frame glimpses of embroidered garments from the interior shopfront.
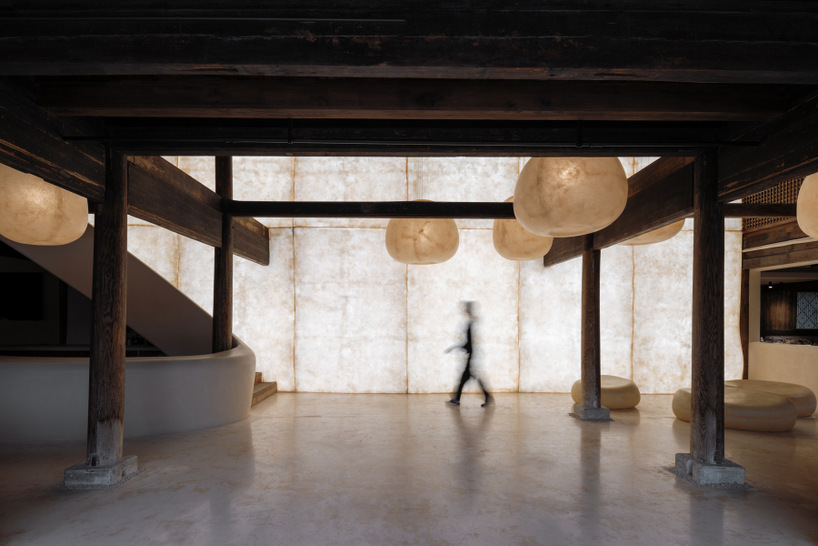
a new pleated glass-reinforced plastic wall, sculptural and translucent, stands in the atrium like a bolt of draped silk
exterior becomes an extension of the exhibition space
Tai-Silk Courtyard, once bounded by wooden doors and corridor columns, is now partially enclosed in glass, turning the once-exterior space into an extension of the exhibition area. The original stone paving was replaced with warm beige terrazzo, stitched together with salvaged stones to maintain continuity. The central bay of the former residence has been carved into a double-height ceremonial hall, consistent with local traditions, anchored by custom lighting that mimics floating threads or folded fabric.
The second-floor gallery, accessed via a slim wooden staircase, hosts a sequence of rooms divided by translucent linen-textured partitions. Here, visitors are immersed in the work of master embroiderer Lin Xia, presented under precision lighting that casts shadows as if they were part of the embroidery itself.
Much of the Tai-Silk Courtyard’s success lies in its devotion to craftsmanship, not just in what is displayed, but in how the space is built. Inspired by traditional embroidery techniques like pulling, perforating, inlaying, and wrapping, the design process became one of architectural needlework: customizing free-form garment racks, layering translucent wall materials, and improvising with site-found demolition debris. These decisions reflect a commitment to what the team calls ‘craft-as-construction’.
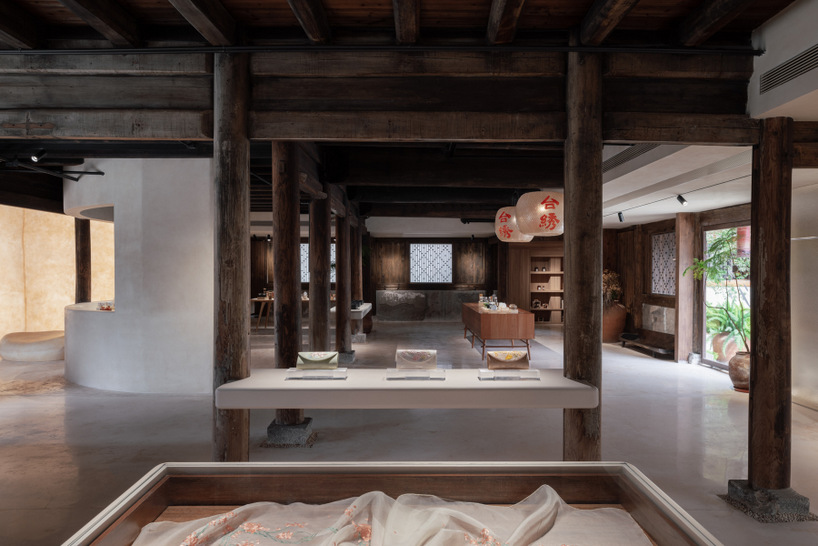
west wing entry space
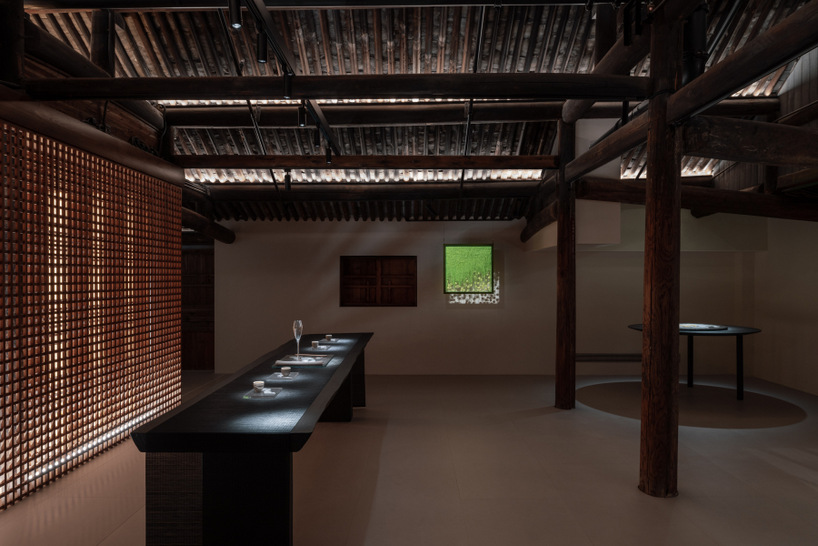
collaborative design exhibition zone (second floor gallery)
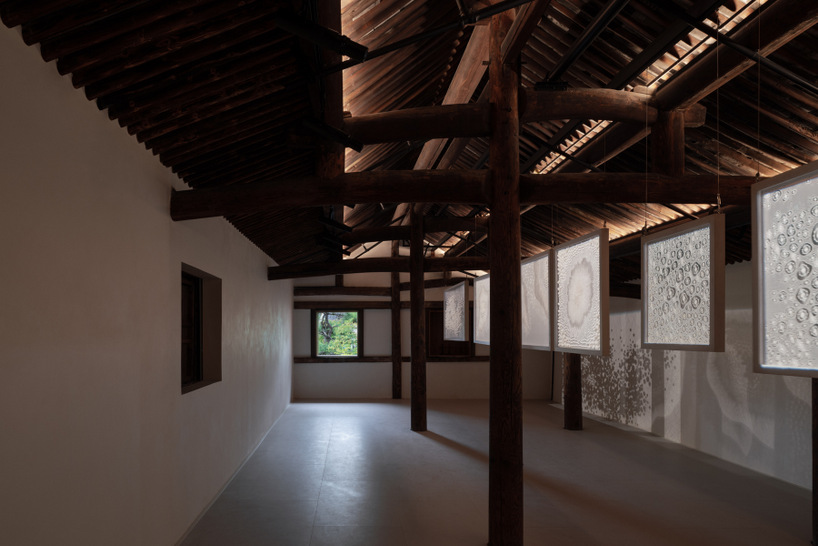
east wing gallery (second floor)
