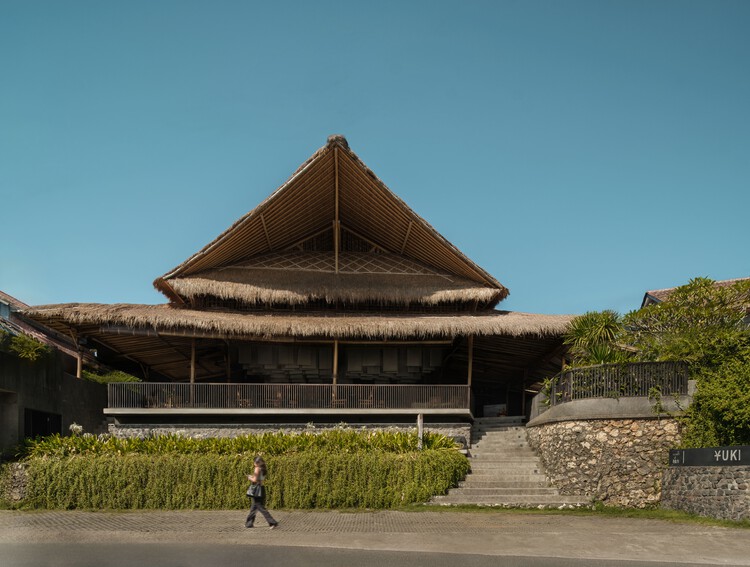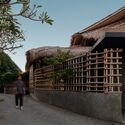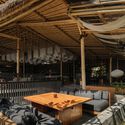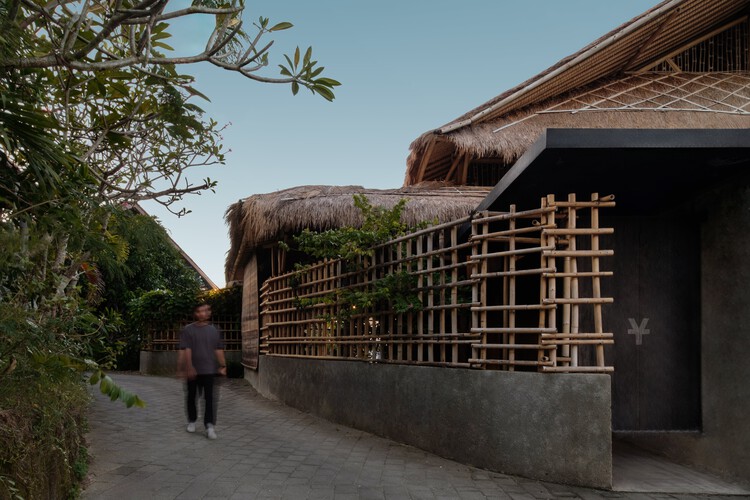Share
Share
Or
https://www.archdaily.com/1033026/yuki-uluwatu-studio-tanama
-
Area
Area of this architecture projectArea:
831 m² -
Year
Completion year of this architecture projectYear:
-
Photographs
-
Lead Architects:
Ryan B. Saputra
Text description provided by the architects. Perched dramatically on the limestone cliffs of Uluwatu, Yuki Bali is more than a dining destination—it is a spatial narrative of culture, craft, and connection. Designed as a sensorial journey, the architecture of Yuki bridges the soulful essence of Balinese tradition with the refined minimalism of Japanese design, creating a contemporary space that honors both heritage and the horizon.







 © Thomas Irsyad
© Thomas Irsyad