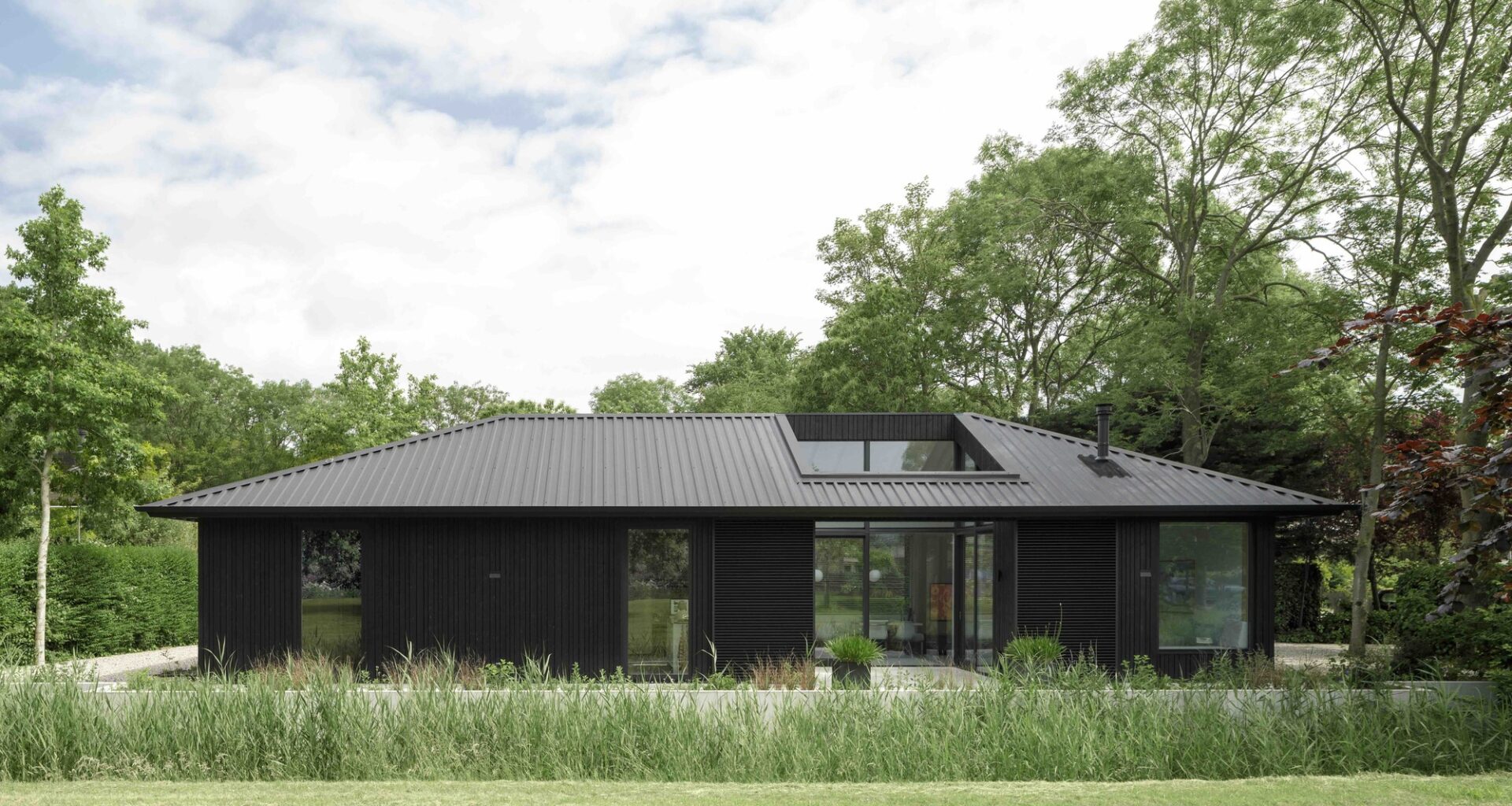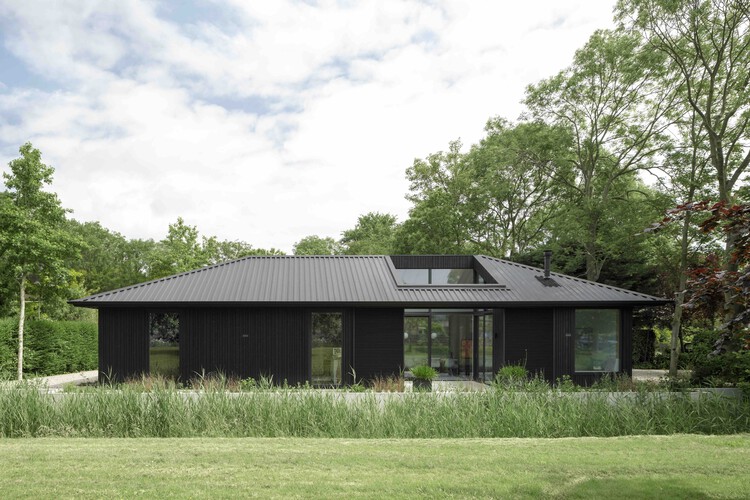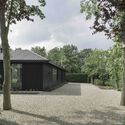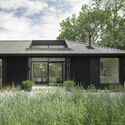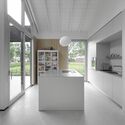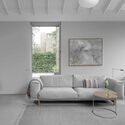Share
Share
Or
https://www.archdaily.com/1031500/senior-shelter-i29-architects
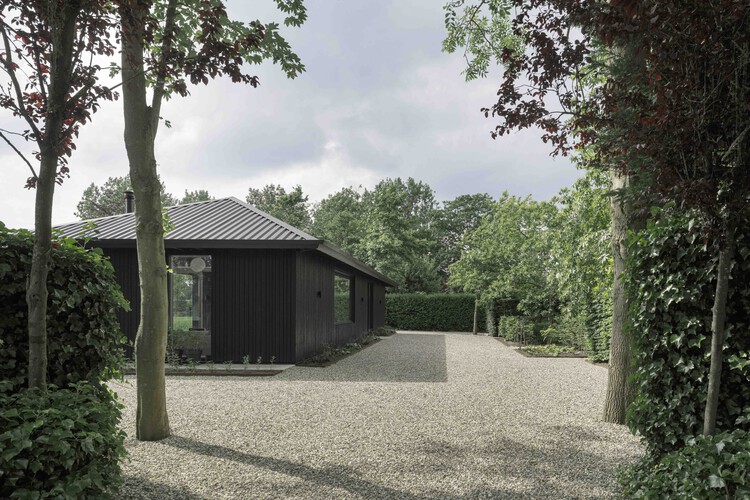 Courtesy of i29 Architects
Courtesy of i29 Architects
Text description provided by the architects. i29 designs a home for a family of three generations – On the plot of an existing main residence, i29 architects designed a second, single-story home for senior residents. The 100 m² house is a carefully considered addition that respects the scale and context of the existing site. Its placement creates a natural relationship between the main and secondary dwellings, closely connected while respecting each other’s privacy. Since its completion, the grandparents have enjoyed being close to their children and grandchildren, and vice versa. Architecture and interior design are uniquely integrated into one cohesive living volume.

