Share
Share
Or
https://www.archdaily.com/1033014/jk-house-joao-de-barro-arquitetura
-
Area
Area of this architecture projectArea:
434 m² -
Year
Completion year of this architecture projectYear:
-
Photographs
-
Manufacturers
Brands with products used in this architecture projectManufacturers: GRAPHISOFT, Lumion, EXCELÊNCIA ESQUADRIAS, ILUMINÉR ILUMINAÇÃO, LINDOMAR MÓVEIS, Nova Vidros, Portobello, Romagnoli, Stella, Trimble Navigation
-
Lead Architect:
Diogo Mendes Gonçalves
Text description provided by the architects. Located in a gated community in the countryside of Minas Gerais, this residence is a prime example of contemporary architecture that seeks to blend rustic and minimalist elements. The project stands out for its palette of refined, natural materials. The façade and living area feature charred wood using the Japanese Shou Sugi Ban technique, which provides the material with a unique aesthetic and increased durability. The house is clad in natural concrete slats, while the cumaru wood slatted ceiling extends through the entire social area and the couple’s bath suite, adding warmth and sophistication.

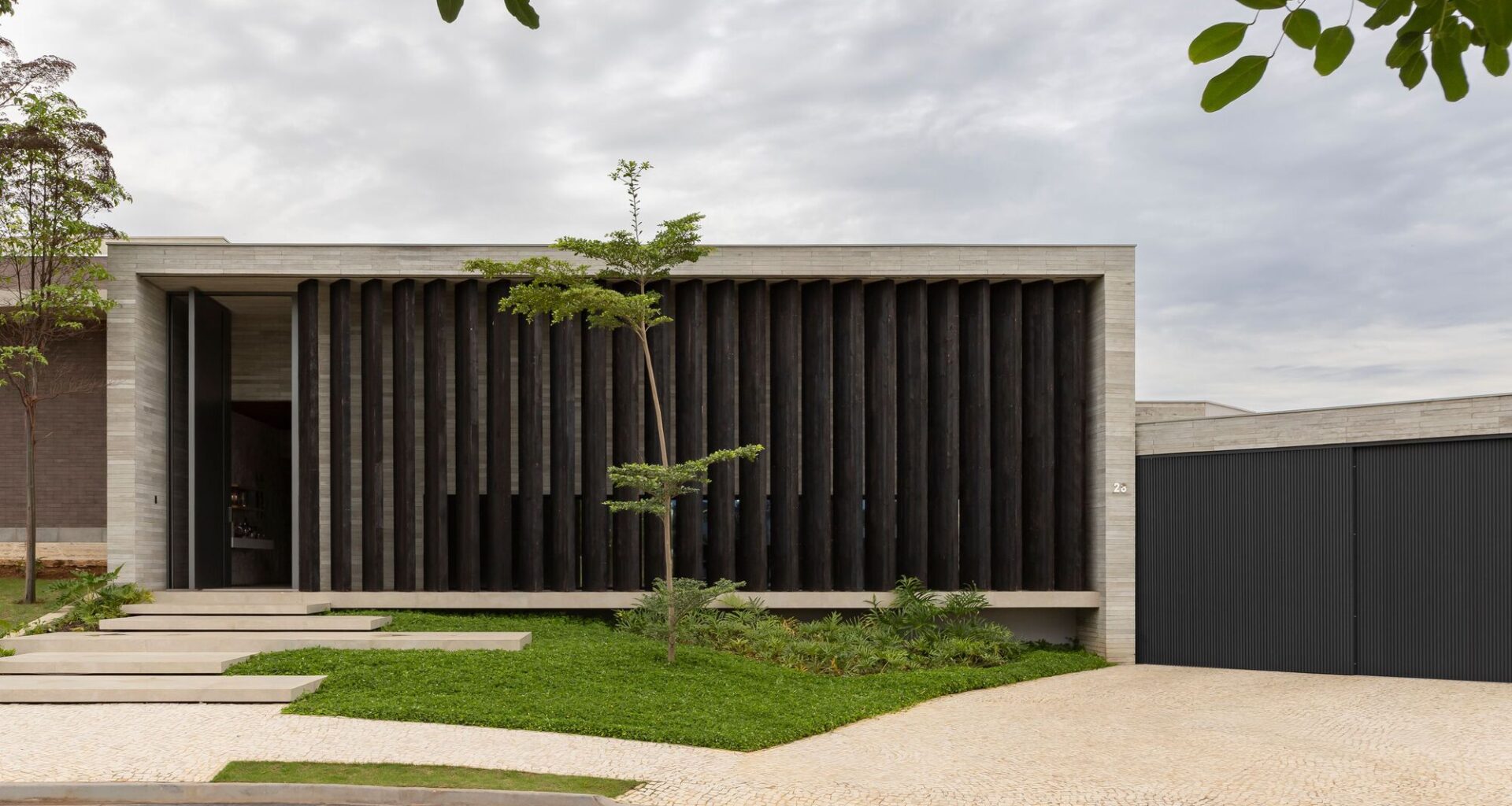
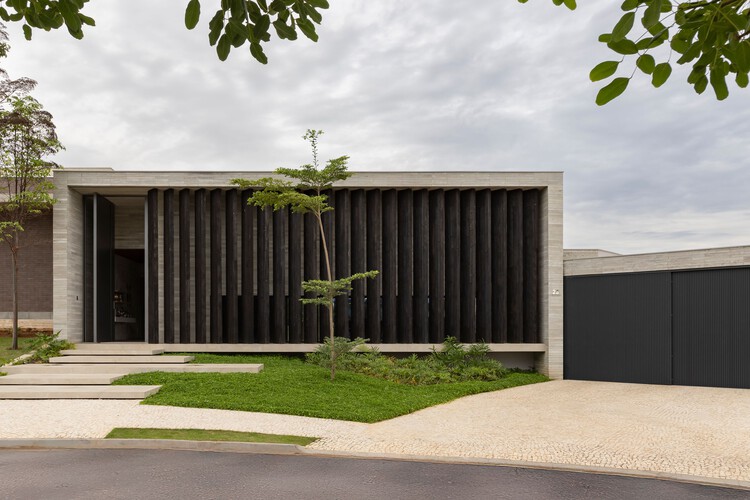
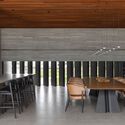
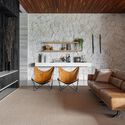
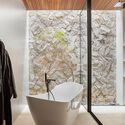
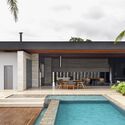
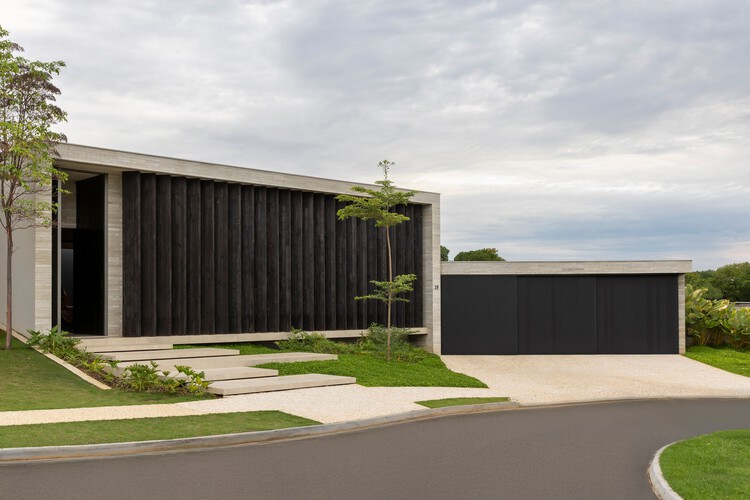 © Keniche Santos
© Keniche Santos