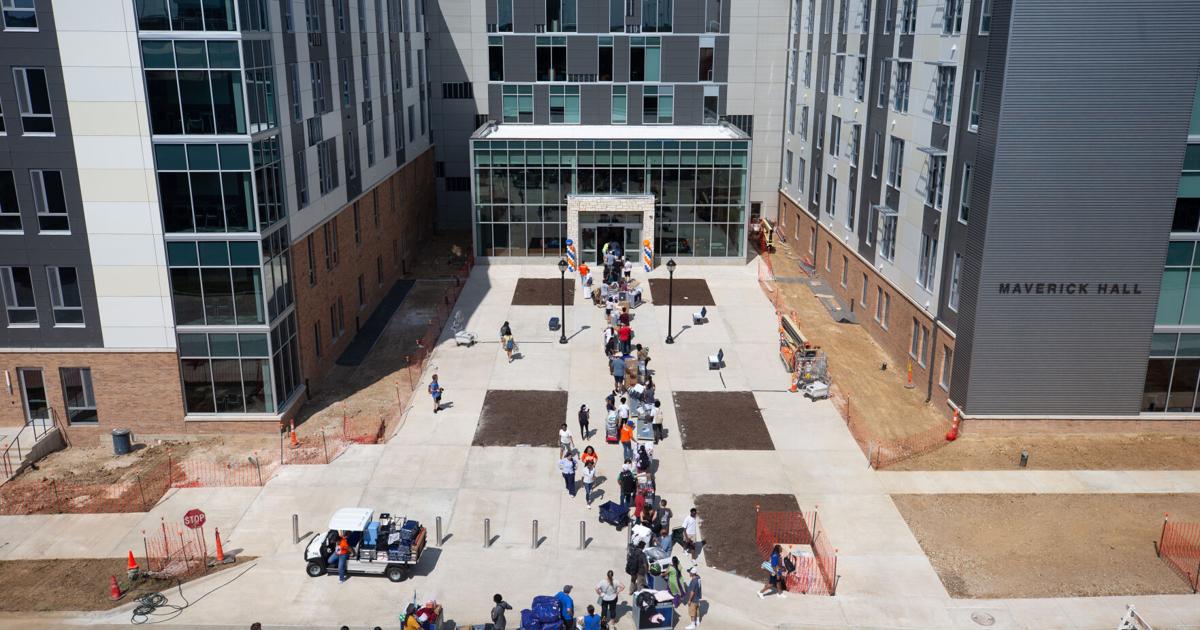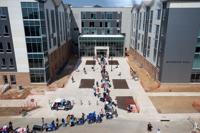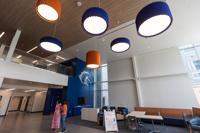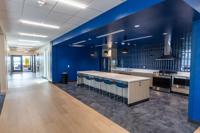Students and families line up outside Maverick Hall with their belongings during the 2025 Fall Move-In Event on Aug. 14 on West Campus. Maverick Hall is the newest residence hall on campus, housing 654 students.
After more than a year of construction, Maverick Hall is now open for students.
The $116 million hall is the newest and largest addition to the university’s on-campus housing, with five stories and 205,638 square feet. Maverick Hall will house 654 students across four wings and contains three room types: double, private and single.
The double suite is the same price as Vandergriff Hall and West Hall at $6,745, while a private suite is $8,129 and a single suite costs $9,300 per academic year, said Michael Eldridge, housing operations assistant director.
Landscaping is the last of the construction to be completed, and should be finished in the coming weeks, said Mari Duncan, director of apartment and residence life.
Currently, workers are finishing the quiet courtyard where a hammock garden will be. The other courtyard will have picnic tables and a grill. It will serve as a space where students can play concrete ping pong, cornhole and chess, Duncan said.
Weather was one of the biggest issues during construction, project manager David Pinto said. Construction was originally planned to start with the basement in section D, but weather caused delays, and it started in section A instead. The plans had to be restructured, resulting in the construction going backward, Pinto said.
Located on the west side of campus near the Maverick Activities Center and The Commons, the residential hall has several amenities for students, including eight study spaces, laundry rooms and kitchens on every floor. Students also have access to a relaxation room where massage chairs will be available for use.
Maverick Hall sits on UTA Boulevard on Aug. 12. The new building is UTA’s most expensive residence.
Musical theater freshman Emmerson Pullen said the hall offers tons of space for comfort and studying.
Around 2,700 students live on campus, and the residence halls are at 100% capacity, Eldridge said.
“We essentially saw that there was a huge need, based on our waitlist, to be able to accommodate as many students that wanted to live on campus,” Eldridge said.
Multiple factors were taken into consideration, including parking, as the residential parking lot on West Campus was converted into Maverick Hall when construction began in 2024.
Working closely with the parking office, Housing researched what spaces were being occupied and made sure that enough parking spaces would be available for the upcoming year, Eldridge said.
Residents can park in the Resident West parking lots, located by Meadow Run and Timber Brook, and the West Campus Parking Garage if they have a dual permit.
The design process of the building was intentional, from matching the outside with West Hall to the conference-style study rooms, Duncan said.
“It was before the project was proposed that we knew that we wouldn’t just do a cookie-cutter repeat of what we were doing and that we would be designing something that complemented West but had its own identity,” she said.
As the final steps drew near and the hall was closer to opening, the excitement surrounding the project grew.
Students have access to communal kitchens inside Maverick Hall. Kitchens are available on every floor.
Duncan said observing the excitement from other people, such as the residential assistants, made the project even more rewarding.
“As soon as we walked from West Hall to Maverick Hall, we were just like, ‘Wow, this cannot be happening,’” said Javier Gallegos, nursing sophomore and residential assistant. “We finished this building in one year.”
@ATClements03



