Share
Share
Or
https://www.archdaily.com/1033626/casas-blanc-59-residential-complex-nommo-arquitetos
-
Area
Area of this architecture projectArea:
2767 m² -
Year
Completion year of this architecture projectYear:
-
Photographs
-
Manufacturers
Brands with products used in this architecture projectManufacturers: Urban Esquadrias
-
Lead Architects:
Anderson Luís de Almeida, Felipe Guandelini
Text description provided by the architects. Between pure lines and precise volumes, the residential complex Blanc 59 extends along a boulevard that gently follows the natural contours of the land. The twenty houses, arranged continuously with no side setbacks, create a cohesive landscape where each unit integrates with another as part of a single architectural gesture.

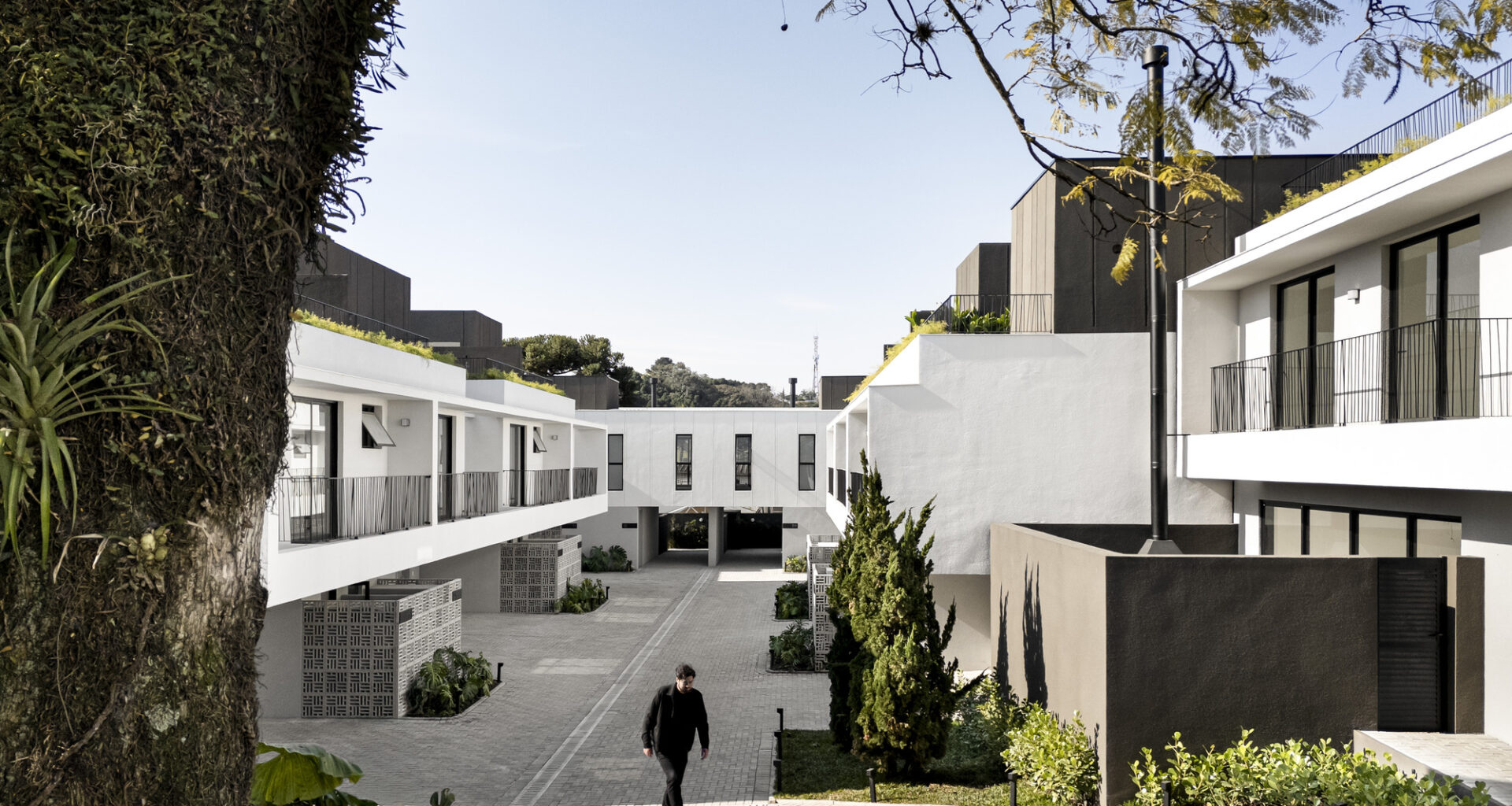
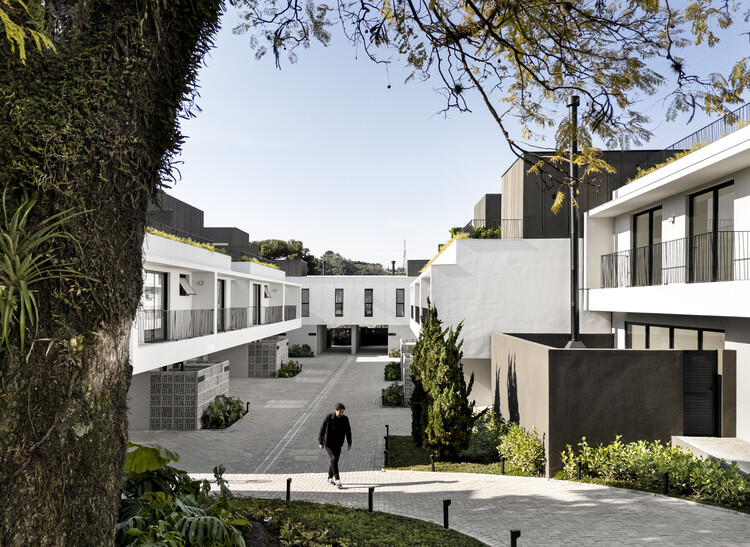
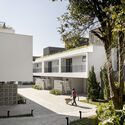
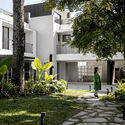
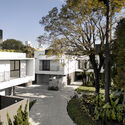
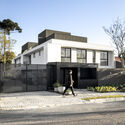
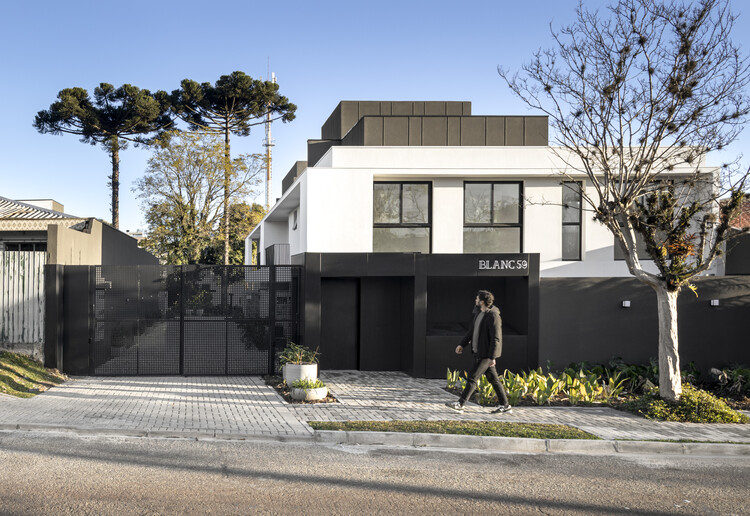 © Mahani Siqueira
© Mahani Siqueira