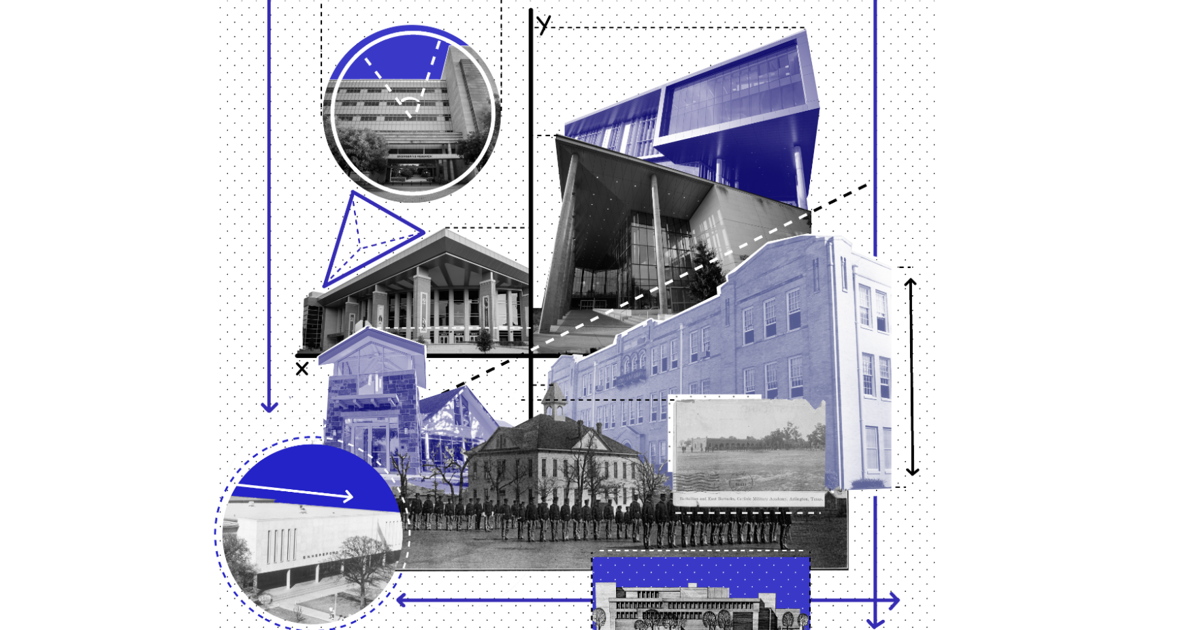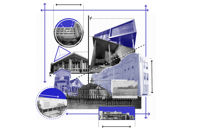From its humble beginnings as a one-building campus with around 75 to 100 students in 1895 to a bustling university of more than 100 buildings on 420 acres of land in 2025, UTA has seen a lot of change in its 130 years.
The university has seen multiple building renovations, upgrades and eight name changes throughout its existence. Two world wars, the transition to a four-year institution, the racial diversification of campus and a classification as a Carnegie R1 research institute are just a few examples of some of the historical changes the university has undergone.
Along with societal and economical changes, the visual identity of the campus has changed, and these buildings represent the growth of the university through the years.
Here is the history of important buildings on campus, where they are now and how they tell the university’s story.
Fish Hall
The first building constructed on campus was built in 1895, while the school was known as Arlington College and sat on a single block of land that housed around 75 to 100 students.
In that singular building, elementary through high school students learned mathematics, grammar, Latin and the natural sciences. After only six years of operation, Arlington College stopped operating at full scale in 1901 due to a lack of funds, according to previous reporting in Reveille, UTA’s old yearbook.
Fish Hall would continue to be repurposed until it became a residence hall and eventually got demolished.
Carlisle barracks buildings
In 1902, the school became Carlisle Military Academy, and with that change came a need for different buildings, such as student housing. The barracks continued to be used for housing throughout the university’s time as a military academy.
During World War II, the barracks buildings got repurposed, with the east building becoming a boys dorm and the west building becoming a wood shop. One of the barracks became Brazos House, now where Brazos Park stands.
Ransom Hall
In 1919, during the era when the university was known as Grubbs Vocational College, a new administration building was constructed. This building later became known as Ransom Hall, the oldest building still on campus.
When it opened, the first floor housed administrative offices, a library and laboratories for agriculture classes. The second floor housed classrooms for various subjects and laboratories for botany and clothing. The third floor housed classrooms and offices for English, mathematics and applied arts, as well as a 312-seat auditorium.
The building was renamed Ransom Hall in honor of William A. Ransom, an Arlington State College English professor.
University Center
The University Center opened in 1953 and was renamed in 1959 after the death of E.H. Hereford, a former university president from 1949-58.
The first expansion of the center occurred in 1961, followed by more over the next 64 years, including additions such as a campus bar called “the Dry Gulch” in 1978, construction of the Rosebud Theatre in 1985, The Plaza in 1991 and Connection Café in 2004.
The center has been a meeting space for students for over 60 years and is set to begin its upcoming 30-month renovation in the coming year, according to previous Shorthorn reporting.
Fine Arts Building
Construction of a new fine arts building began in 1973 and ended in 1975, according to previous Shorthorn and Reveille reporting.
The then named Fine Arts Complex gave the Art, Architecture, Communication and Music departments a new home. Later, Theater Arts also joined the building. The space also included a gallery for art exhibitions and later, a library.
Then UTA President Wendell Nedderman foresaw the 200,000-square-foot complex as a major step in the campus’ development as a “major urban university,” according to previous Shorthorn reporting.
Fifty years later, the Fine Arts Building continues to house many of the arts.
Engineering Research Building
The 234,000-square-foot Engineering Research Building was built in 2011. The building’s design included several energy-saving features, including rain and condensate water capture and storage systems for landscaping, light-reflecting roofs and the use of recycled materials.
This building allowed for more research to take place at the university before the construction of the Science and Engineering Innovation and Research Building in 2016.
College Park Center
Opening in 2012, College Park Center became UTA’s basketball and volleyball arena.
The arena can hold up to 6,750 guests for a center-stage concert and 7,000 for traditional court-based athletics events.
The arena became part of former UTA President James Spaniolo’s mission, as games used to be played in Texas Hall, according to previous Shorthorn reporting.
Campus names through the years
- Arlington College 1895-1902
- Carlisle Military Academy 1902-1913
- Arlington Training School 1913-1916
- Arlington Military Academy 1916-1917
- Grubbs Vocational College 1917-1923
- North Texas Agricultural College 1923-1949
- Arlington State College 1949-1967
- University of Texas at Arlington 1967-present
Spaniolo said the issue with the former venue wasn’t the size, but that it was not designed to play competitive sports.
The first game played in College Park Center was a women’s basketball game against UT San Antonio, according to the UTA Athletics website.
Science and Engineering Innovation and Research Building
The Science and Engineering Innovation and Research Building opened in 2018. The facility was built to focus on the interdisciplinary research around major health science challenges, according to a 2018 UTA press release.
The building is 229,000 square feet, with 900 teaching seats and 12 research “neighborhoods.”
The North Texas Genome Center is also a part of the building.
School of Social Work and Smart Hospital
The $76 million project was finished in spring 2023 after nearly two years of construction, according to previous Shorthorn reporting.
The building included many innovative additions such as a virtual reality lab, high-fidelity rooms modeled after patient care areas in hospitals and the Igloo Vision simulation room.
Greek Life Center
The 8,900-square-foot Greek Life Center officially opened in February 2025.
Only six of the university’s 30 fraternity and sorority organizations have houses on Greek Row, according to a February UTA press release. The building allows them to have a central place to meet and have activities.
The center was built on the site of a former Greek organization’s house, according to previous Shorthorn reporting.
Future
As UTA continues to expand with additions to the old campus and new construction in distant places, the old buildings continue to tell a story.
Once a place where cadets marched on empty parade grounds, now groups of students can be found sitting outside with coffees and laptops. From former mascot Sam Maverick running onto a football field with the UTA Rebels football team to Blaze dancing on the court with the Lady Mavs basketball team — history is everywhere on campus.
Brief history
The first four iterations of campus closed due to a lack of funds.
When the school became a two-year university, it became more stable. During this period, it was known as Grubbs Vocational College and North Texas Junior Agricultural College.
In 1959, the university became a four-year institution. In 1965, the university left the Texas A&M System to join the UT System. In 1967, the university changed its name one last time, to The University of Texas at Arlington.
Associate news editor Taylor Sansom contributed to this article.
@wall035203

