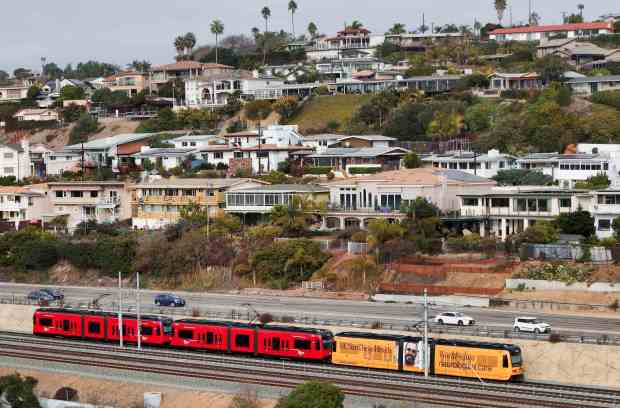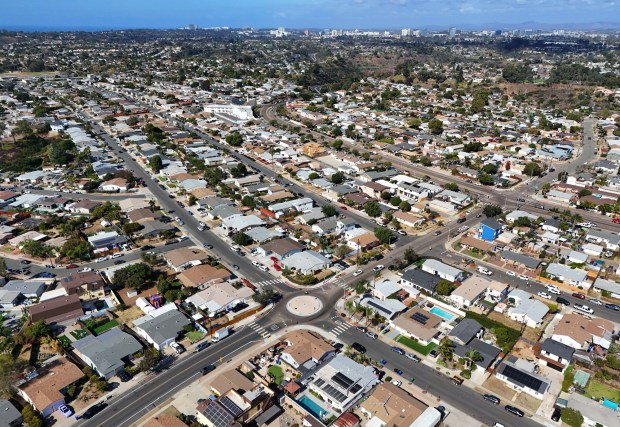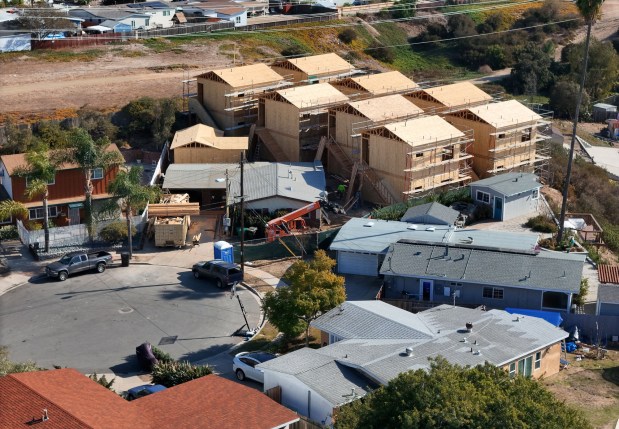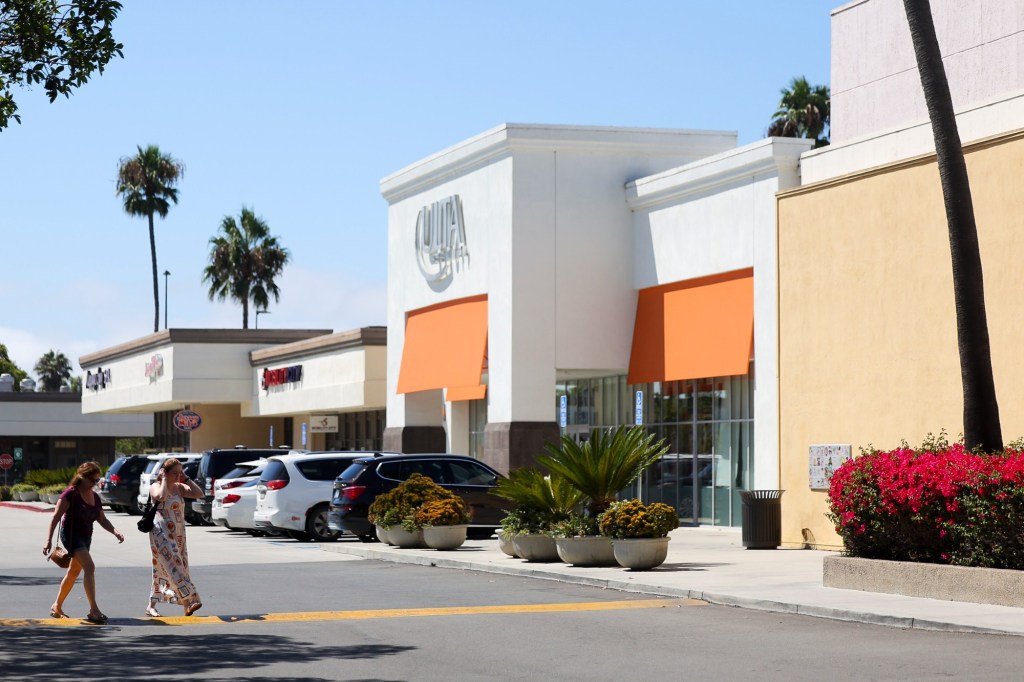A new growth blueprint for Clairemont — the oldest and largest of San Diego’s suburban neighborhoods — calls for 17,000 new homes, mostly in new mixed-use villages or along a trolley line.
The blueprint, which is slated for City Council approval before the end of the year, aims mostly to preserve Clairemont’s suburban character by concentrating the new housing in existing commercial areas.
Clairemont’s sprawling shopping plazas would be transformed into densely built mixed-use villages with high-rise housing above the shops. The area’s neighborhoods of single-family homes would remain mostly untouched.
Much of the new housing would also be built along the new trolley line, which runs along Clairemont’s western edge near Morena Boulevard on its way from Old Town to UC San Diego.
City officials say the proposal would bring a much wider variety of housing to Clairemont, allowing people of all incomes to live in one of the city’s most appealing and prosperous neighborhoods.
Only 1,000 of Clairemont’s 33,000 existing homes are rent-restricted for low-income residents. Many of the 17,000 new homes called for in the plan would be rent-restricted, especially those built along the trolley line.
Community leaders say they appreciate city efforts to preserve single-family areas and to restrict building heights in some areas. But some express concern that city developer incentives might lead to more housing than the new plan envisions.
They’ve also expressed concerns about the many small canyons in Clairemont located on private land. The new blueprint doesn’t formally designate these areas as open space, potentially allowing development.
Some residents have also complained about the plan including a bus-only lane on Genesee Avenue and a protected bicycle lane known as a cycle track on Morena Boulevard. Both would eliminate lanes now used by cars.
San Diego’s plan to transform Clairemont with high-density housing is similar to other recently adopted neighborhood blueprints in Mira Mesa, University City, Hillcrest, Mission Valley and the College Area.
But Clairemont, built in the 1950s as one of the first suburban housing developments on the West Coast, presents some unusual challenges.
The neighborhood is currently zoned almost entirely for open space or single-family residential housing, which has limited the space for large developments that can help solve San Diego’s housing crisis. Since growth plan was last updated in 1989, there have been no notable attempts to make major zoning changes in Clairemont.
 A Blue Line trolley passes homes in western Clairemont on Friday, Dec. 27, 2024 in San Diego. (Meg McLaughlin / The San Diego Union-Tribune)
A Blue Line trolley passes homes in western Clairemont on Friday, Dec. 27, 2024 in San Diego. (Meg McLaughlin / The San Diego Union-Tribune)
Another challenge is that residents in western Clairemont enjoy views of Mission Bay that high-rises along the trolley line could block.
When that extension of the trolley’s Blue Line was in its early planning stages a decade ago, residents aggressively lobbied against allowing apartment towers along it as part of an organized campaign.
Clairemont is also the only San Diego neighborhood outside of the coastal zone that has its own building height limit, which is 30 feet.
The new blueprint would lift that to 35 feet at Tecolote Creek, 40 feet at other urban villages and 65 feet at the city’s two main shopping areas — the Clairemont Town Square and the sprawling plazas where Balboa and Genesee Avenues intersect.
Members of the city’s Planning Commission said recently that those height limits should be raised significantly, especially at the trolley stations. They said city planning officials shouldn’t be catering to residents on height.
“It’s very sad for me to see that we have a 40-foot height limit because of bay views,” said commission chair Kelly Moden, noting that San Diego does not have a view protection ordinance. “I can’t support a plan that has height limits around transit stations.”
At the same Aug. 28 meeting, Commissioner Matthew Boomhower suggested the city should eliminate the height limit in Clairemont.
Commissioner Ted Miyahara said the new blueprint will be challenging for housing developers because it allows 109 dwelling units per acre in some spots where the height limit is 40 feet.
Miyahara said it’s difficult to get that many units into a project when you are facing such a strict height limit.
Commissioner Daniel Reeves also criticized the height limits.
“We need to grow up as a city,” he said. “We need to embrace density.”
But Commissioner Ken Malbrough called the new plan a reasonable compromise between the city’s need for dense housing and the priorities of some of the neighborhood’s single-family home residents.
“I understand you are trying to strike a balance,” he said.
 Single family homes and multi-family units line the streets of Clairemont on Tuesday, Oct. 29, 2024 in San Diego. (K.C. Alfred / The San Diego Union-Tribune)
Single family homes and multi-family units line the streets of Clairemont on Tuesday, Oct. 29, 2024 in San Diego. (K.C. Alfred / The San Diego Union-Tribune)
The new blueprint, which city officials released last month, is much more aggressive about adding new housing than a previous version released just before the COVID-19 pandemic began in 2020.
That first draft called for 6,000 fewer new homes and significantly fewer housing units per acre in nearly all the places designated for intense development.
City officials say a lot has changed since 2020.
San Diego last year adopted a new general plan, called Blueprint SD, that more aggressively integrates climate goals into growth blueprints across the city.
City officials have also been more focused on social equity in recent years, making it a higher priority to provide housing for all income levels in communities designated as high-resource.
According to city data, 73% of Clairemont is high-resource — which means it has a relatively large number of high-paying jobs, educational opportunities and community amenities like parks and libraries. Citywide, 62% of San Diego is high-resource.
Delaying adoption of the new Clairemont growth blueprint until after the adoption of Blueprint SD will allow the city to use the environmental analysis from Blueprint SD for the Clairemont blueprint.
That has allowed the city to put the new Clairemont plan on the fast track for approval, with committee and City Council public hearings scheduled for this fall.
Neighborhood leaders say they’d like to see some changes before the new blueprint is approved.
Matt Wang, chair of the Clairemont Community Planning Group, said his group worries there is the potential for developers to go far beyond the base zoning included in the new plan.
There are many state and city incentives — particularly density bonuses near transit and the city’s Complete Communities program — that allow significantly more density, he said.
Wang has asked city planning officials to provide statistics on how often developers have gone beyond the base zoning in other recently adopted growth blueprints, which the city calls community plan updates.
 A 17-unit ADU bonus program project being built on Almayo Avenue in Clairemont on Wednesday, Jan. 29, 2025. The lot originally housed a 1,018-square-foot single-family home. (K.C. Alfred / The San Diego Union-Tribune)
A 17-unit ADU bonus program project being built on Almayo Avenue in Clairemont on Wednesday, Jan. 29, 2025. The lot originally housed a 1,018-square-foot single-family home. (K.C. Alfred / The San Diego Union-Tribune)
He also expressed concerns that San Diego’s generous policies on accessory dwelling units could lead to thousands of ADUs, which aren’t included in the city’s overall 17,000-home estimate for the area. And he lobbied planning officials to formally preserve privately-owned canyon areas, which he estimated account for hundreds of acres.
Tait Galloway, deputy director of city planning, said such areas are difficult to develop because they typically have steep slopes.
Residents have also raised concerns the new blueprint doesn’t provide parks for all the new residents. The new blueprint envisions Clairemont’s population rising from 82,000 to 104,000 during the next 30 years.
City officials note that developers will be required to build linear parks and paseos as part of the new mixed-use villages. There are also plans for pocket parks and more joint-use parks at local schools.
Glen Schmidt, a local architect who served on a planning group subcommittee focused on the new blueprint, said the city got the main ideas right.
“We appreciate the overriding vision of the plan to focus on high-density development along transportation corridors and a number of villages,” he said.
Clairemont is bounded by Interstate 5 and Pacific Beach to the west, state Route 52 and University City to the north, Linda Vista to the south and Kearny Mesa to the east. It is San Diego’s largest neighborhood geographically, at 11 square miles.
Clairemont’s community plan, which was last updated in 1989, covers 6,755 acres. By comparison, that of La Jolla, another large neighborhood, covers 5,718 acres.
Comments on the proposed growth blueprint can be submitted to the city through next Sunday at clairemontplan.org.
