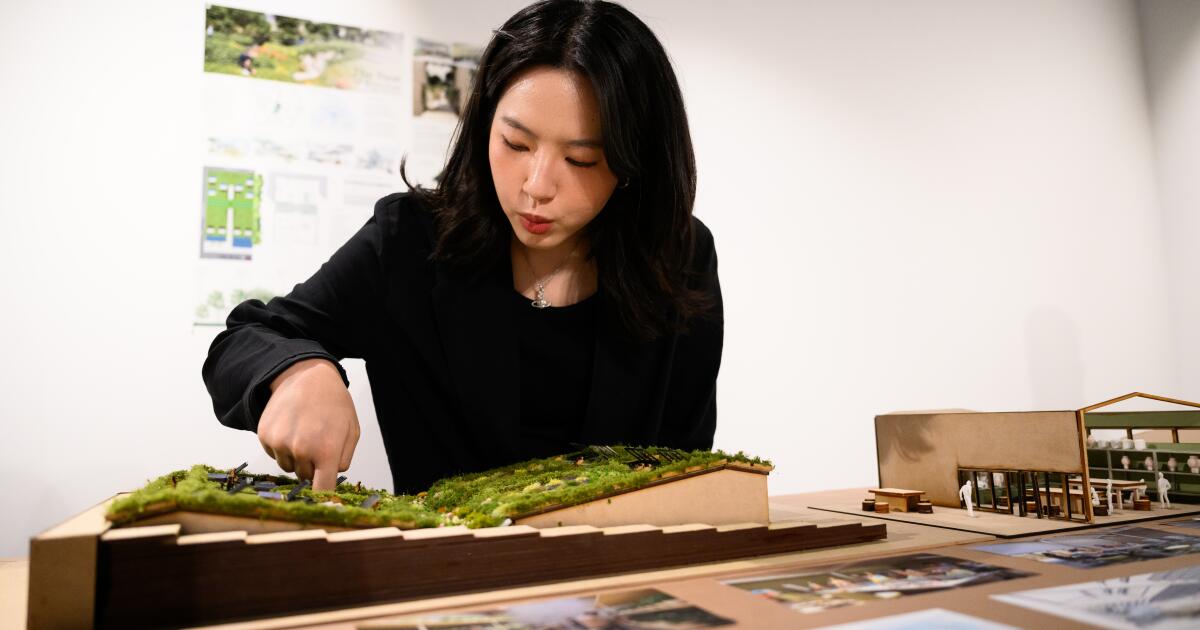p]:text-cms-story-body-color-text clearfix”>
Fire-resilient buildings don’t have to be soulless, formulaic bunkers, according to the student designers of the Resilient Futures Lab, a summer studio at Pasadena’s ArtCenter College. The 14-week class focused on imagining new structures for the fire-devastated community of Altadena, located just down the hill yet a world away from the school’s bucolic hillside campus.
Members of the ArtCenter community lost about 40 homes in the Eaton fire, said James Meraz, associate chair of ArtCenter’s Spatial Experience Design program, who co-taught the course with his longtime ArtCenter colleague Emil Mertzel. In a post-disaster landscape dominated (for good reason) by technical concerns, he reinforced that such building is just as much about the people and stories inside the spaces, and the need to turn the page from trauma.
“I tell students: be the voice and conscience of regeneration. Create meaning from the chaos of life,” said Meraz, whose 20-year-old son died in 2019, a tragedy which bolstered his belief in creativity as a tool for healing.
James Meraz, left, who co-taught the Resilient Futures Lab, gives Sandy Yang feedback on her project “Refrain,” which included open, flowing architecture.
(William Liang / For The Times)
Undergraduates and graduates from the Spatial Experience Design program were tasked with designing off-the-grid, sustainable dwellings that could resist both fire and earthquake damage. They studied noncombustible materials and plantings, complex site characteristics, green strategies, structural robustness, toxic debris removal and rebuilding logistics.
Beyond the technical, Meraz and Mertzel pushed them to think personally. The class visited the destroyed home of an ArtCenter professor and talked to local shop owners. Some students researched the stories and even heirlooms of families who had lost their homes. Others leaned into personal connections: relatives who’d suffered losses, or other close ties to the neighborhood.
“It’s about really keeping an eye on who we’re building for,” said Mertzel. “At its best, rebuilding is going to be a really idiosyncratic, individual process.”
Designers also built on lessons provided by the unique edifices of Altadena, like its multigenerational compounds, artist colonies, Craftsman bungalows and midcentury experiments. As a result they developed tools to expand on the typical single-family dwelling with innovations in prefabrication, co-living, multigenerational housing, ADUs, material experimentation and more. For instance, undergraduate Lydia Liang intertwined the living spaces of a typical duplex to make it into a cooperative complex filled with indoor plantings and a rooftop garden. Cheng Cui built an artists’ live/work/exhibition space with cavernous public zones and a swirling ceramic skin that can be updated or expanded by the designers inside. More student projects are documented below. Now that the U.S. Army Corps of Engineers has completed its cleanup of the area’s residential properties, some may resonate with those planning to rebuild — particularly those willing to try something a little different.
The students, who showed off their work in late August, will have a chance to keep iterating. The course will pick up in the fall, encouraging students of all disciplines to explore design’s social impact.
