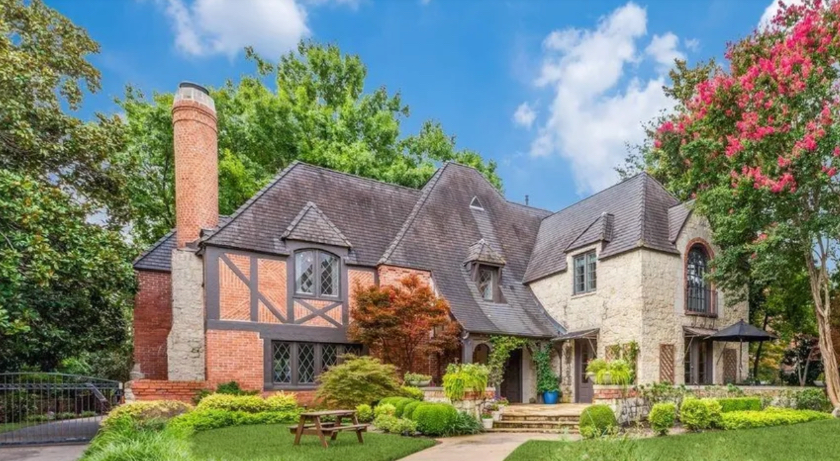
If you’re looking for a luxury historic home that’s on at least half an acre, close to downtown, near water, and has plenty of opportunities for outdoor activities, you want to be in East Dallas.
There are currently three magnificent estates available in East Dallas that deserve a great deal of attention. I’ve featured two in the past few weeks, and yesterday, this 1935 Lakewood French Tudor with an incredible pedigree popped up on my screen.
It was built by Albert Dines of Dines & Kraft, one of the most prominent developers of Lakewood. The architect was… well, it’s complicated. According to the paperwork, it was George Marble. However, Marble and Charles Dilbeck worked together as partners for six months in 1932, shortly after the latter moved to Dallas. As Shakespeare said, “And thereby hangs a tale.”
I rang up Dilbeck authority Willis Winters for further clarification. He sent me information from the Dallas Building Record archives, which shows the building permit for this French Tudor was issued to Dines & Kraft on December 12, 1934. So how could Dilbeck have been involved? This house was built almost two years after the partnership ended.
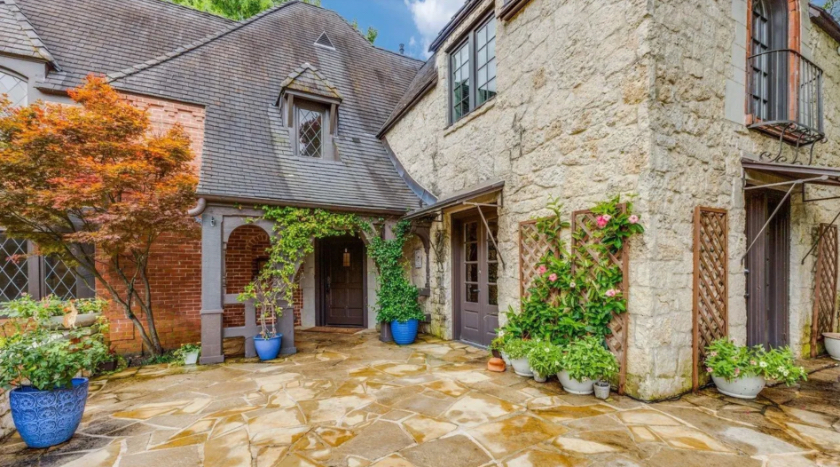
Winters pointed out the signature Dilbeck elements, starting with the round chimney flue, which virtually no other architect in the city did.
“The way the roof sweeps down in a gentle curve to cover the front porch, the dormer window inset above the porch, the leaded glass windows, the cream colored field stone in the two-story wall, and the way Dilbeck trims his windows with terra cotta orange colored brick are all Dilbeck trademarks,” Winters said. “I can point to about 12 signature items on the house that are Dilbeck design components, and there are some things I’ve only seen Dilbeck design.”
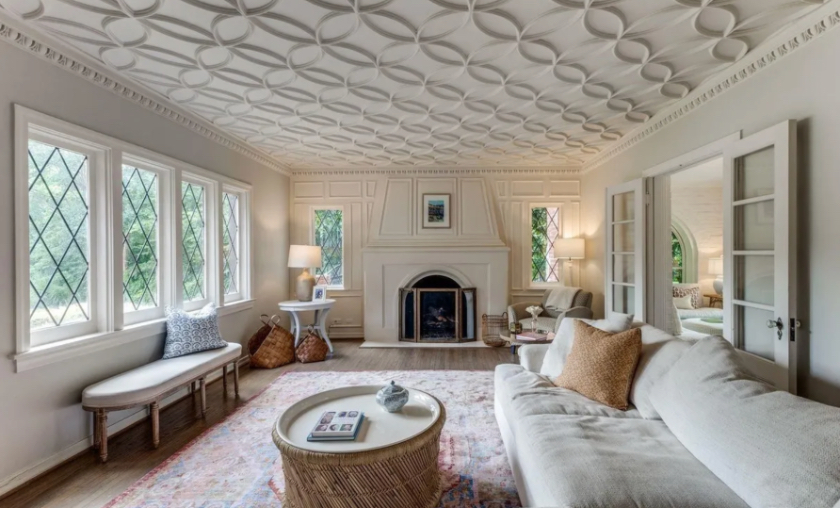
So, back to how this French Tudor could be a Dilbeck. It’s conceivable that it was designed while Marble and Dilbeck were partners, but there is no documented proof.
“Marble’s stamp and name are on the drawings of the Dines & Kraft collection at the library,” Winters said. “Marble’s work is more similar to Dilbeck than any other architect in Dallas, and Marble was essentially the in-house architect for Dines & Kraft.”
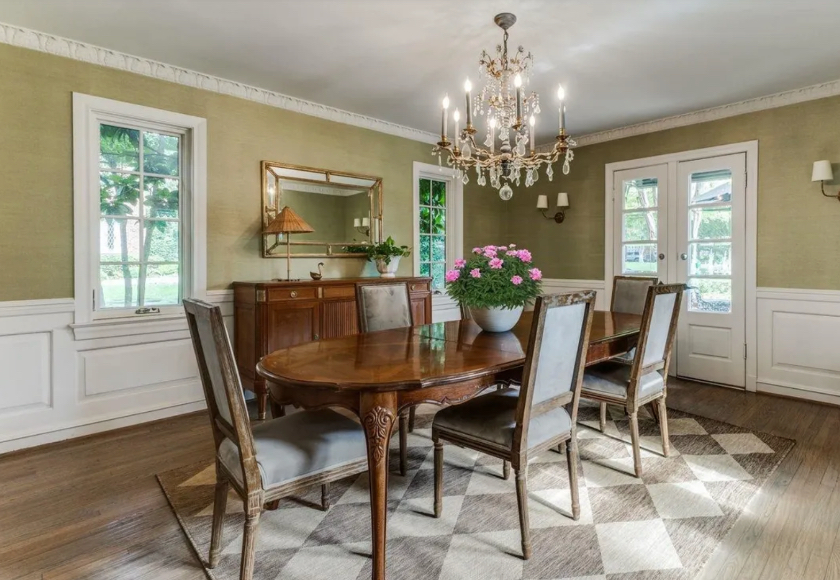
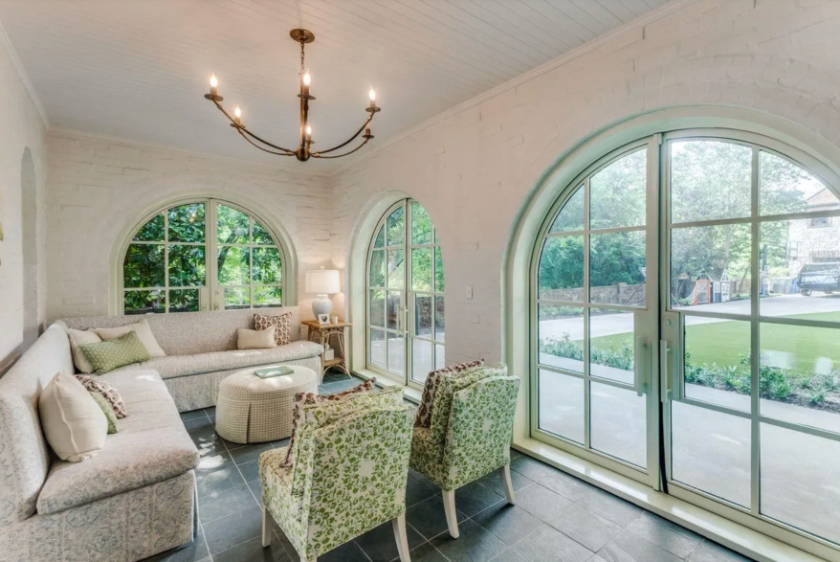
The only way it could be attributed to Dilbeck, and it’s certainly a strong possibility, is if Dilbeck drew the plans and they were shelved until a client that could afford a house of this stature came along.
So the mystery remains, but for Winters, all signs point to that scenario. I think we are safe in calling it a Marble & Dilbeck design.
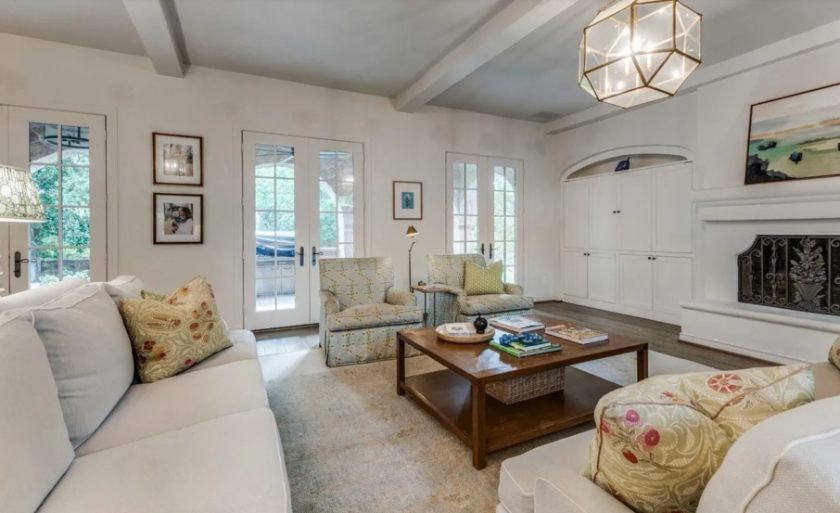
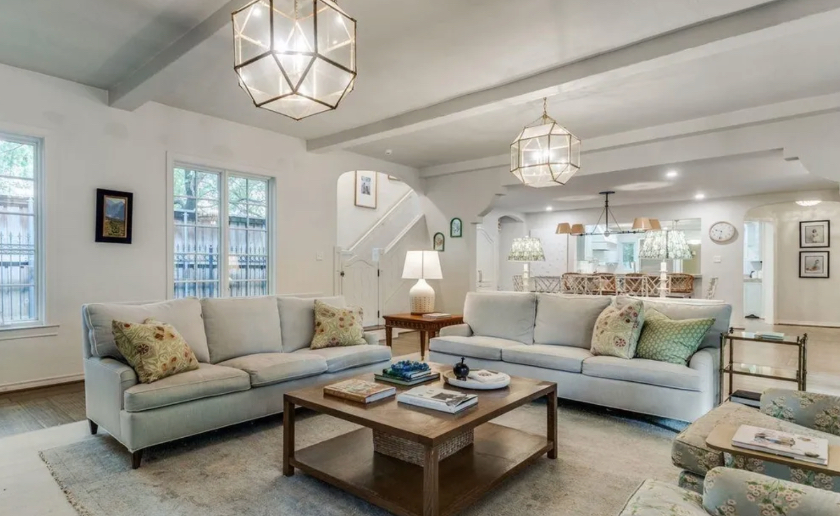
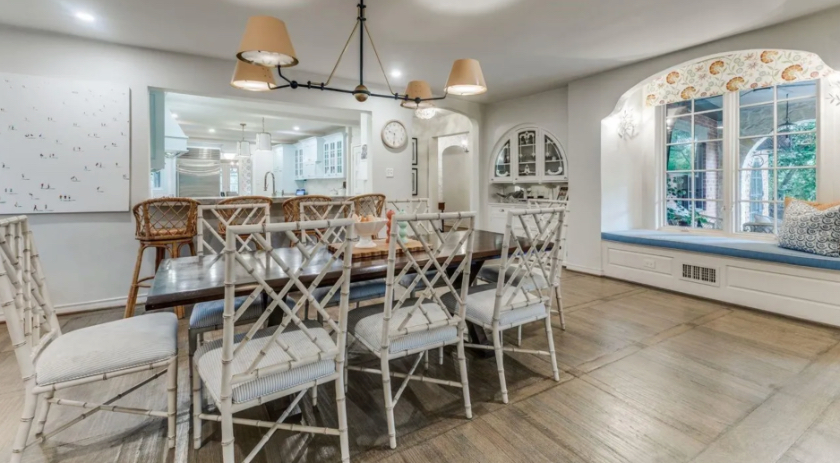
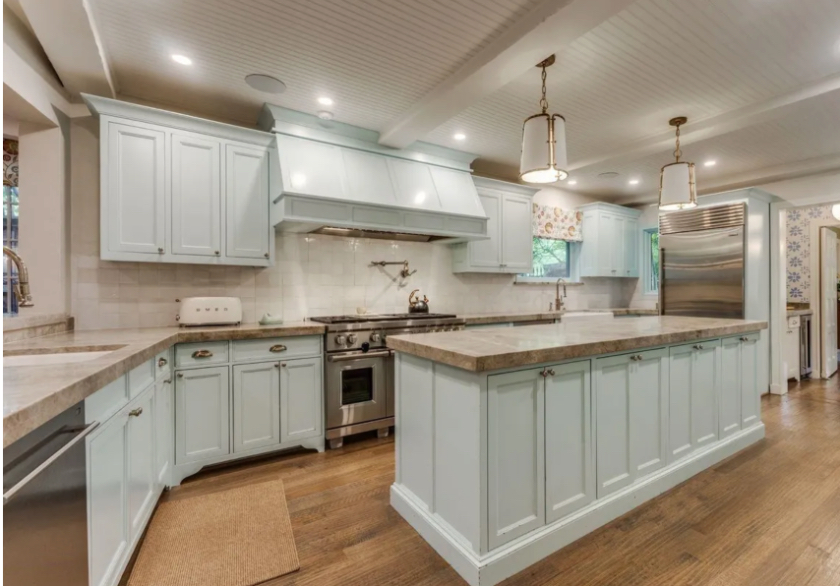 The kitchen features Sub-Zero appliances, double ovens, a commercial-grade range, two dishwashers, multiple refrigerated drawers, marble counters, a large center island, and a butler’s pantry with an ice maker and beverage fridge.
The kitchen features Sub-Zero appliances, double ovens, a commercial-grade range, two dishwashers, multiple refrigerated drawers, marble counters, a large center island, and a butler’s pantry with an ice maker and beverage fridge.
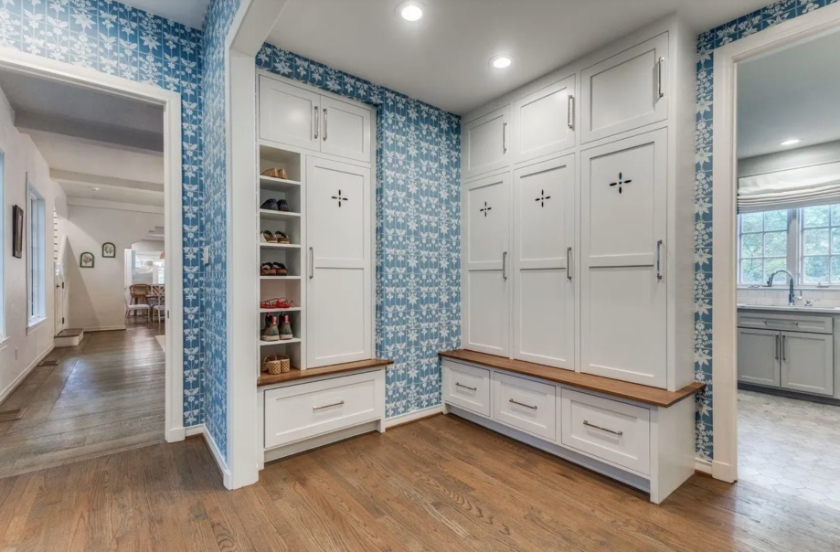
The couple that could finally afford those amazing house plans was Melvin and Esther Hurst. Melvin was the president of Regina Manufacturing Company, which made, according to advertisements, “fine curtains.” They must have been very fine, as the whopping construction value on the permit was $100,000, which was a very big number in 1934.
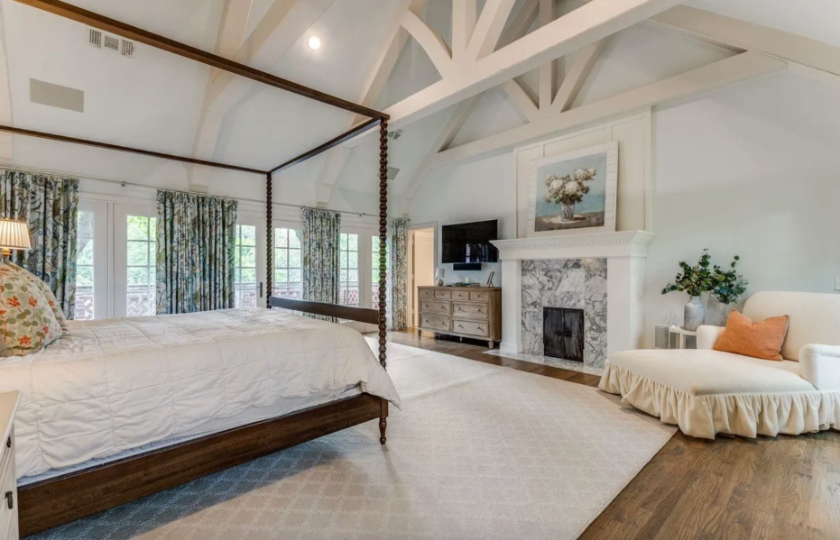 French doors in the principal suite open to a private balcony.
French doors in the principal suite open to a private balcony.
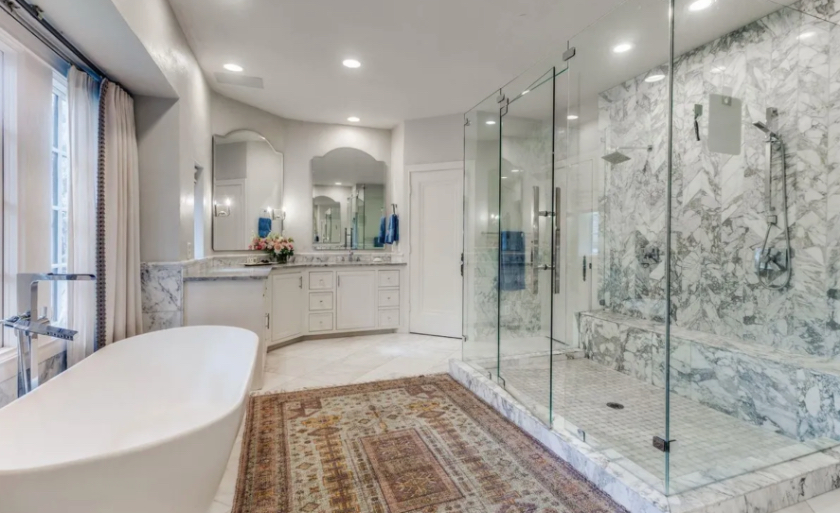
Fast forward to 1965, and Albert Dines moved his family here. I think that speaks volumes about how much Dines liked this house. He had previously lived down the street at 6711 Lakewood Blvd. in another home he constructed.
In 1998, the classic French Tudor received the Preservation Dallas’ Best Historic Renovation award, and in 2018, it was on the Lakewood Home Tour. Julie and Jay Teinert owned it then and did some impressive renovations and updates. About a third of the present square footage had been added prior to the Tenierts’ ownership, so you can see that everyone who has owned it has been a good steward.
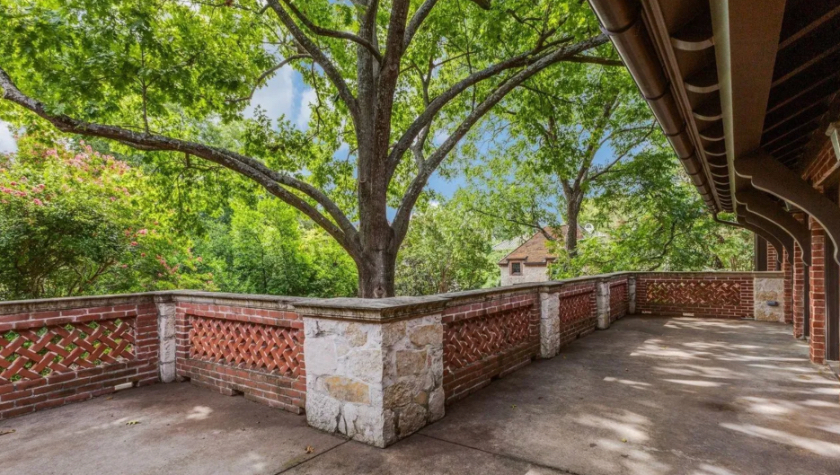
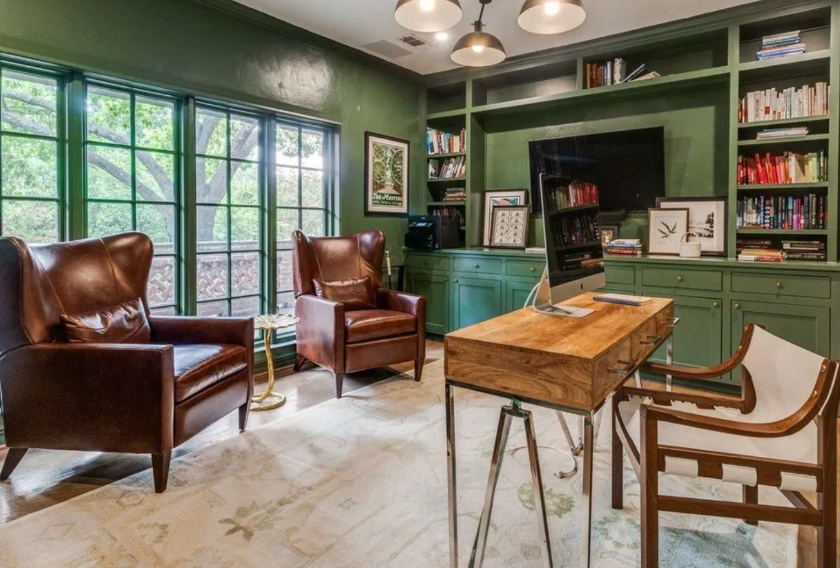
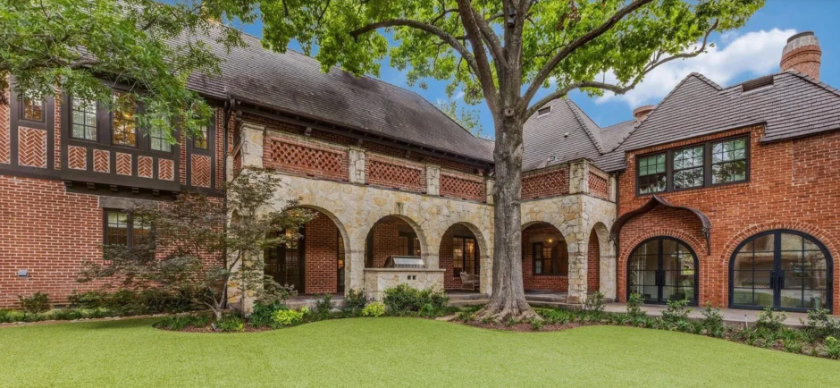
The 7,026-square-foot, four-bedroom, four-and-a-half-bathroom home retains its original character while offering all the updates a modern family expects. The attic offers another level of flexible space, and there is even a detached 888-square-foot guest cottage, as well as a whole-house generator.
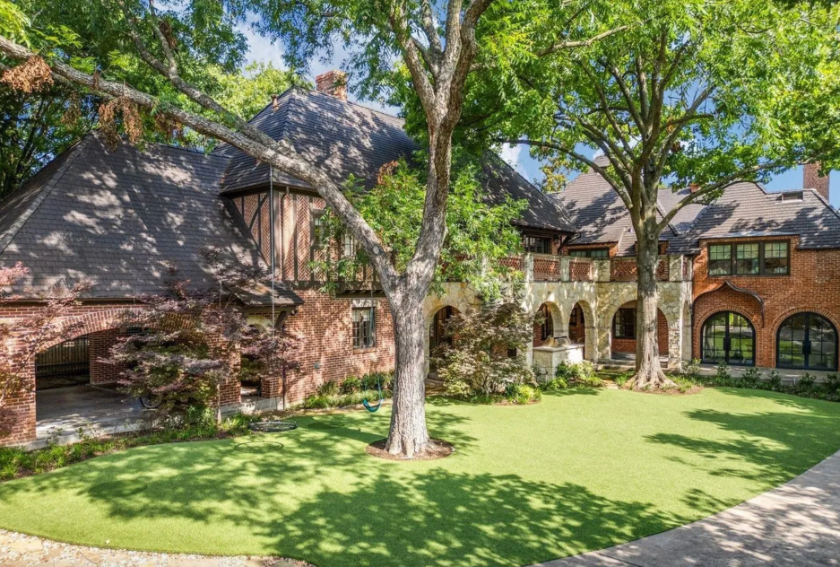
You get the best of both worlds here: a beautifully maintained and updated classic historic home with a provenance you just cannot match.