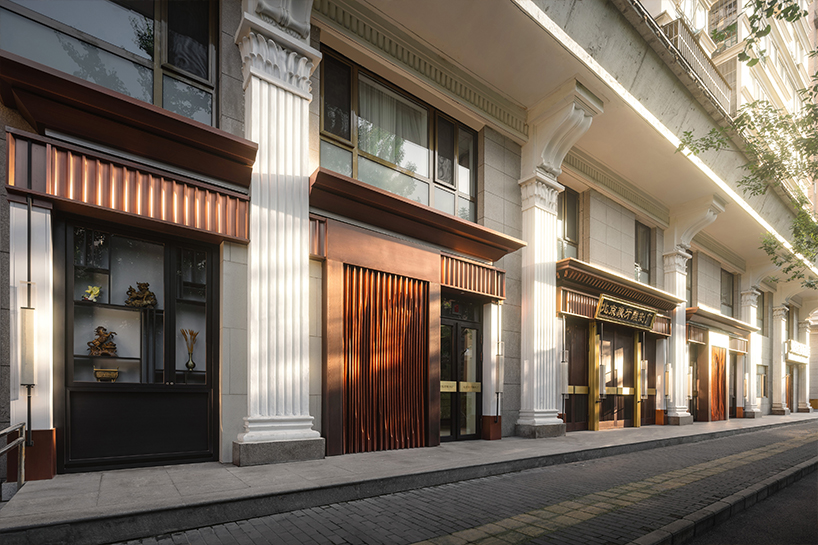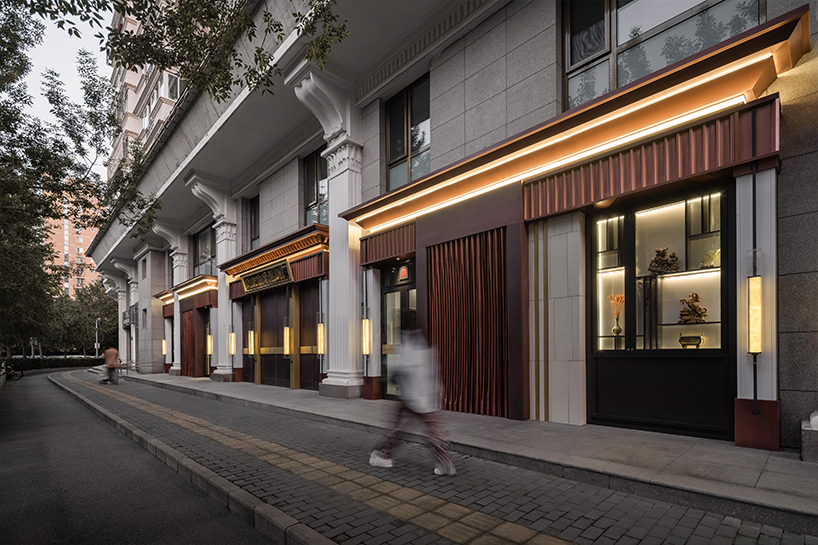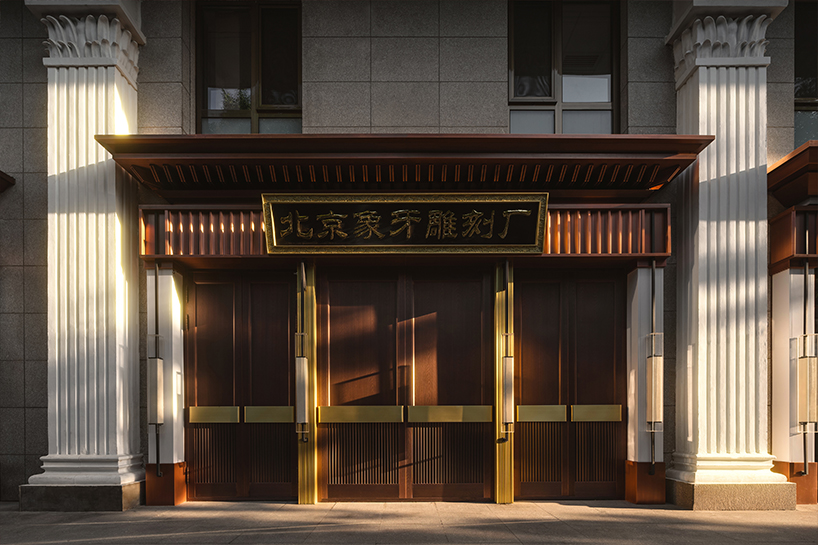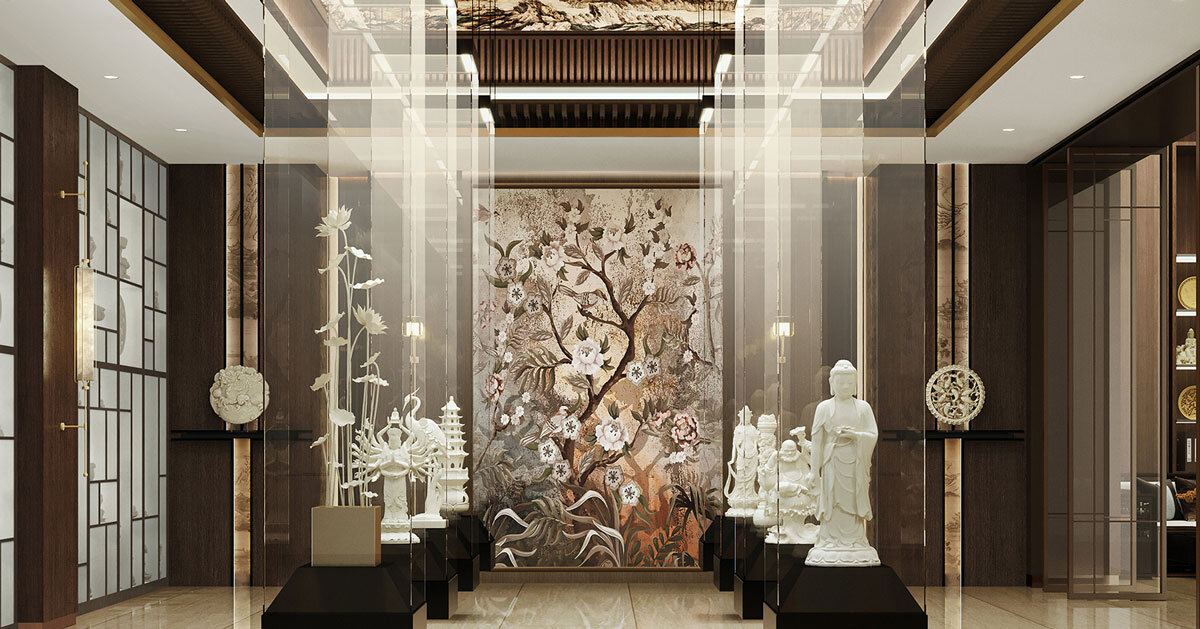Beijing Mammoth Ivory Engraving Factory Exhibition Center
Beijing Mammoth Ivory Engraving Factory Exhibition Center integrates traditional Chinese craftsmanship with contemporary sustainable design. Located within Beijing’s second-ring road, the project by Chuxin Tuoyuan combines exhibition, sales, conference, and office spaces to form a cultural hub dedicated to the preservation and reinterpretation of mammoth ivory carving.
The facade references two key cultural symbols: the Oriental Crown, expressed through a roof structure that recalls dougong brackets, and the Imperial Lantern, represented through the use of copper detailing and transparent glazing. At night, engraved artworks within the building are revealed through the glass frontage, appearing as illuminated scrolls against the layered copper walls. The rhythmic composition of copper elements enhances depth, while engraved motifs shift subtly depending on the viewer’s angle.

the facade reinterprets Beijing’s historic mammoth ivory carving exhibition with contemporary elegance | all images courtesy of Chuxin Tuoyuan
Chuxin Tuoyuan merges tradition with sustainable design
Inside, the design draws from Chinese architectural traditions while adopting a minimalist, modern approach. Reinterpreted eaves and screen walls establish a layered spatial quality, with deep browns, grays, and beiges reinforcing a calm, refined atmosphere. The main exhibition hall incorporates floating staircases and reimagined flying eaves, inspired by Chinese garden architecture. This integration of indoor and outdoor elements creates openness while maintaining cultural resonance.
The display strategy followed by Chuxin Tuoyuan’s architects combines traditional exhibition cases with innovative ‘shadow puppet’ walls. Using backlighting technology, the system produces layered visual effects, balancing physical presence with illusion. Eight double-height display columns punctuate the core space, introducing vertical emphasis and solemnity. The central screen wall system employs insulated glass to regulate temperature and humidity for delicate works, ensuring proper preservation while offering dynamic backlit displays.

lighting transforms the facade, enhancing both its material beauty and cultural resonance
balancing cultural heritage with new conservation techniques
Material selection emphasizes low-carbon and eco-friendly solutions, including wood panels in natural tones that contribute to an atmosphere of warmth and continuity with Chinese classical aesthetics. Modular ceiling structures in the conference areas introduce variation and formality, while the exhibition’s sound-light interplay enhances the visitor’s sensory experience.
The project reflects extensive research into the history and preservation requirements of mammoth ivory carving. Design logic was informed by both the cultural significance of the craft and the technical needs of conservation, ensuring that spatial qualities serve functional, aesthetic, and heritage purposes simultaneously. By integrating sustainable technologies with cultural symbolism, the Exhibition Center demonstrates how architecture can support the continuation of traditional crafts in a contemporary context. The result is a space where tradition and innovation converge, reinforcing cultural memory while promoting wider recognition of Chinese craftsmanship.

the historic Beijing mammoth ivory carving exhibition hall exudes timeless craftsmanship and cultural heritage
