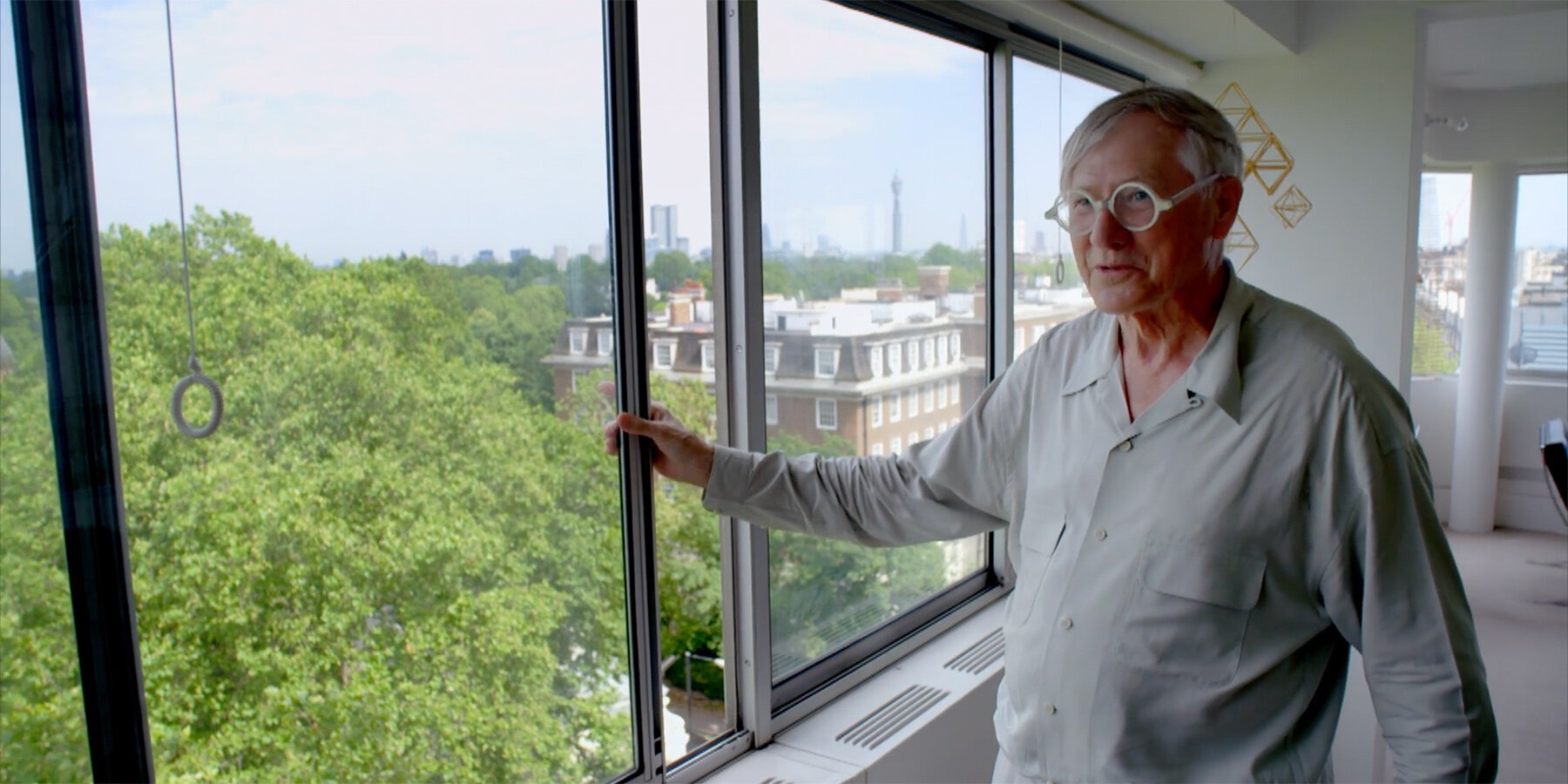grimshaw architects founder passes away
Nicholas Grimshaw, the British architect known for designing landmarks such as the Eden Project in Cornwall and New York’s Fulton Center transit hub, has died at the age of 85. His studio announced the news earlier today.
Grimshaw’s career combined advanced engineering with a clear sense of purpose. Awarded the RIBA Gold Medal in 2019, he worked alongside contemporaries including Norman Foster, Richard Rogers, and Renzo Piano to define a new era of architecture focused on structure and craft rather than style.
‘Nick was a man of invention and ideas and will be remembered for his endless curiosity about how things are made and his commitment to the craft of architecture and building,’ the studio said in a statement. ‘With this pragmatic creativity, Nick had an extraordinary ability to convince others that daring ideas were possible.’ Read on to revisit a selection of key projects by Nicholas Grimshaw and his team.
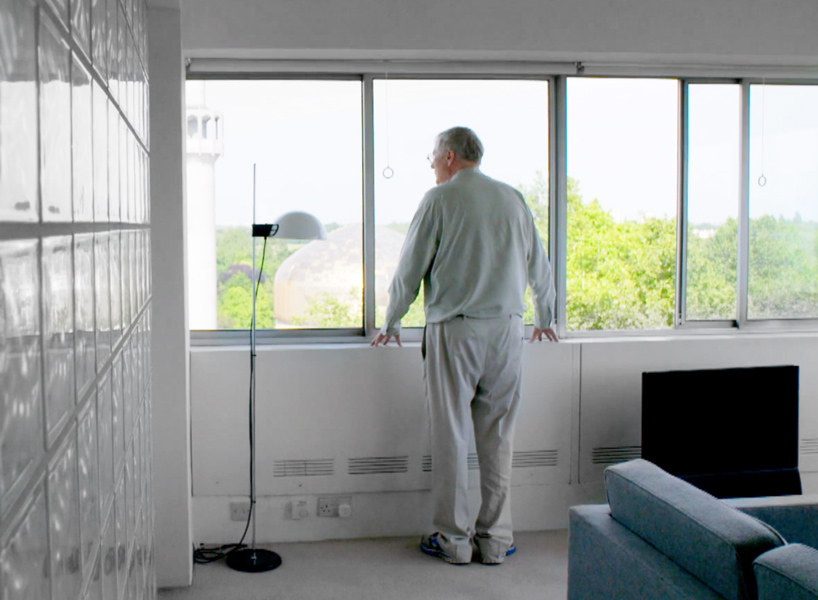
in 2016, Nicholas Grimshaw returned to his Park Road apartment building after 35 years | image © Tessa Traeger, all images courtesy Grimshaw architects
Situated at the heart of Lower Manhattan, MTA‘s Fulton Center officially opened to the public in 2014, connecting nine of the city’s busiest subway lines. The complex was designed by Grimshaw to enhance the user experience of 300,000 commuters each day. The team was appointed by the Metropolitan Transportation Authority as the project’s lead architect, with Arup chosen as prime design consultants.
The scheme is organized around a large scale atrium wrapped inside a transparent facade. This central volume rises to a total height of 118 feet (36 meters), and is topped with a conical dome structure that is truncated by an angled glass oculus oriented to the southern sky. known as the Sky Reflector-Net, the installation is the collaborative work of Arup, Grimshaw and James Carpenter Design Associates — presenting a continuously changing image of New York’s sky to those using the building.
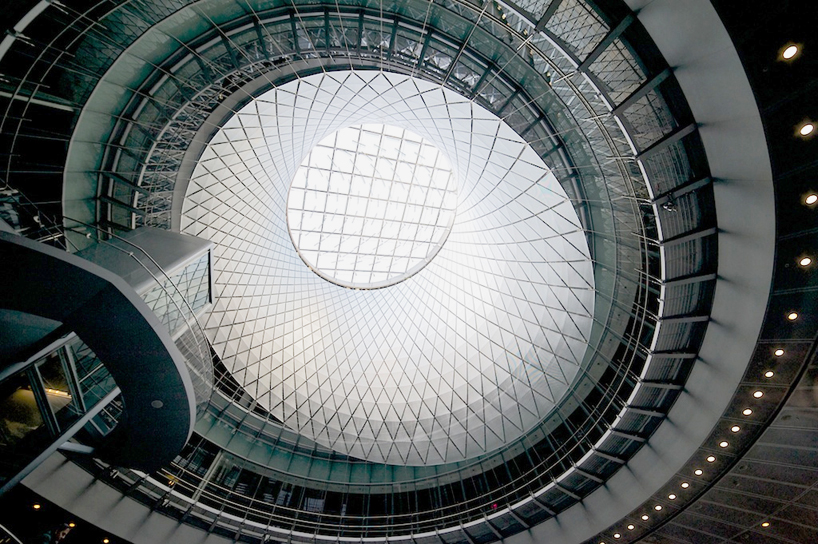
New York’s Fulton Center transit hub topped with sky reflector-net | image courtesy Andrew Whalley / Grimshaw
Located in the English town of Cornwall, the Eden Project was completed by Grimshaw Architects in 2001, and remains one of the firm’s most significant projects. The work comprises a sequence of eight inter-linked geodesic domes, covering 2.2 hectares and encapsulating humid tropic and warm temperate regions.
The biomes’ cladding panels are triple-layered pillows of ETFE foil with maximum surface area and minimum perimeter detailing. ‘Designing the biomes was an exercise in efficiency, both of space and material,’ explains the team at Grimshaw. ‘Structurally, each dome is a hex-tri-hex space frame reliant on two layers. the efficiency of the frame relies on the components of the geometric shapes: steel tubes and joints that are light, relatively small and easily transportable.’
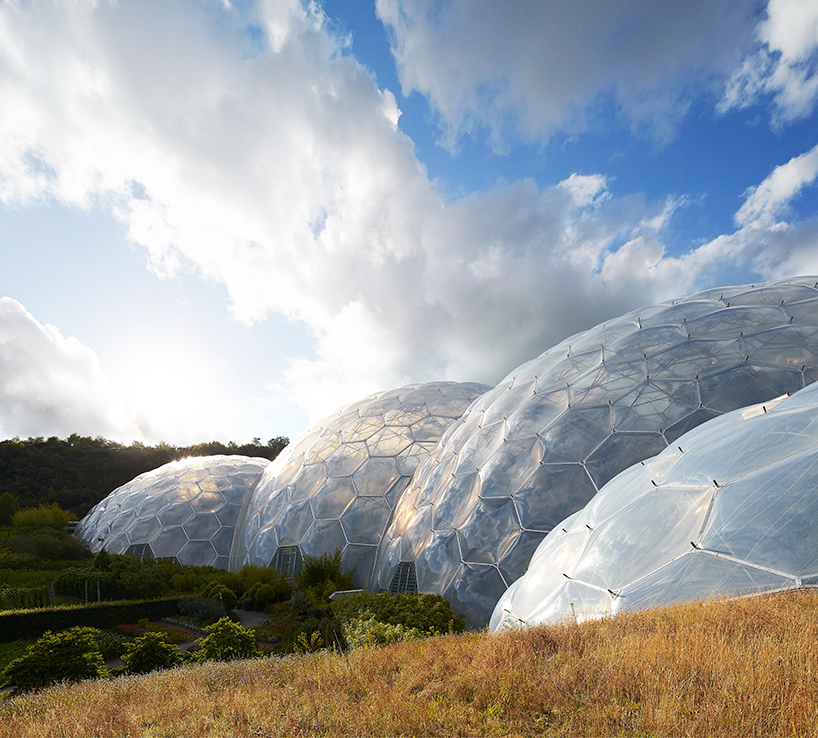
the Eden Project in Cornwall comprises a sequence of eight geodesic domes | image © Hufton + Crow
The Grimshaw-designed Sustainability Pavilion at Expo 2020 Dubai welcomes visitors underneath a massive tree-like canopy that accommodates more than 6,000 square meters (64,580 square feet) of photovoltaic cells. This is all part of the architect’s vision to demonstrate a new way of living sustainably in a challenging desert environment.
Called Terra, the pavilion occupies a prominent site at the long-awaited World Expo. Surrounding the main building are nineteen Energy Trees ranging from 15-18 meters (50-60 feet) in diameter, which generate 28% of the energy required to power the pavilion. The structures are inspired by Dragon’s Blood, a tree found only on Socotra, an island 200 miles off the coast of Yemen.
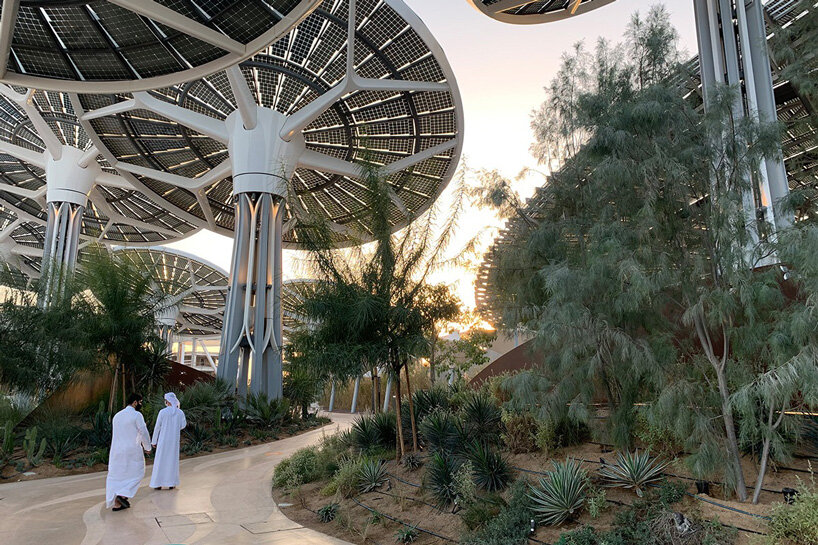
Grimshaw’s Sustainability Pavilion at Expo Dubai generates its own energy and water
herman miller factory, Bath, uk, 1976
Set along the River Avon in Bath, UK, Herman Miller’s first facility by Nicholas Grimshaw was built in 1976 to respect its surroundings and accommodate an industrial scale. The 6,000-square-meter building relies on a straightforward beam-and-column grid, only two rows of nine columns supporting the expansive floor. Its nearly six-meter height accommodates dense pallet storage and evolving production needs, while a demountable cladding system of fiberglass, louvers, and glazing lets staff reposition windows and facade panels as operations change.
Energy performance shaped the design as much as flexibility. A low wall-to-floor ratio of 1:30 — less than half that of typical industrial buildings — and a highly insulated roof keep running costs down. Together, these practical choices create an adaptable workplace which learns from the landscape as well as Herman Miller’s manufacturing processes.
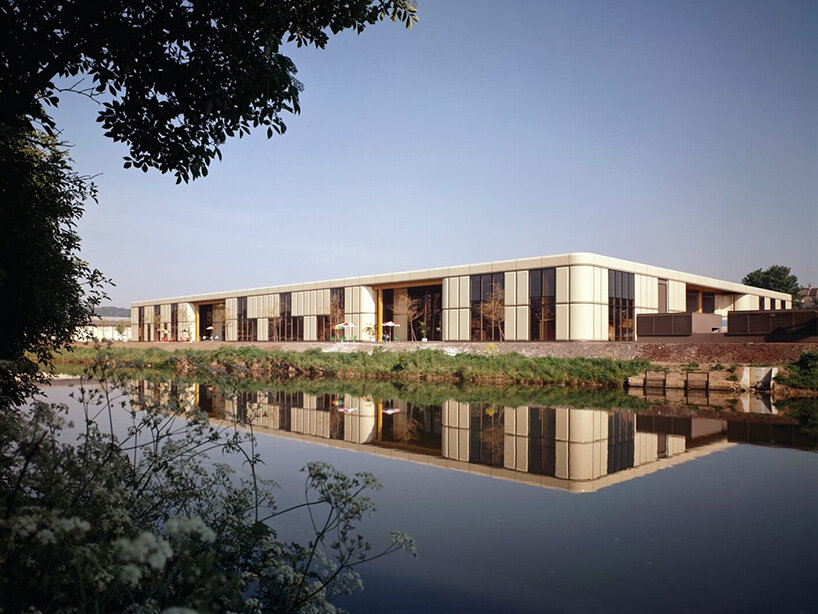
the Herman Miller factory was completed in 1976
Park Road Apartments in Regent’s Park introduced a radical model for London housing, becoming the UK’s first residential building organized around a central core. Designed with lifts, stairs, and bathrooms at the center, the open-plan layout allowed more than seventy possible configurations across its forty apartments and penthouses, giving owners an unusual level of freedom in shaping their interiors.
Clad in corrugated anodized aluminum with sweeping ribbon windows, the structure is recognized by its curved corners and uninterrupted views. Developed through a housing association rather than a private developer, the project achieved roughly fifty percent savings on market prices and set a precedent for centrally located affordable housing. Sir Nicholas Grimshaw, who designed the building, lived there with his family for six years.
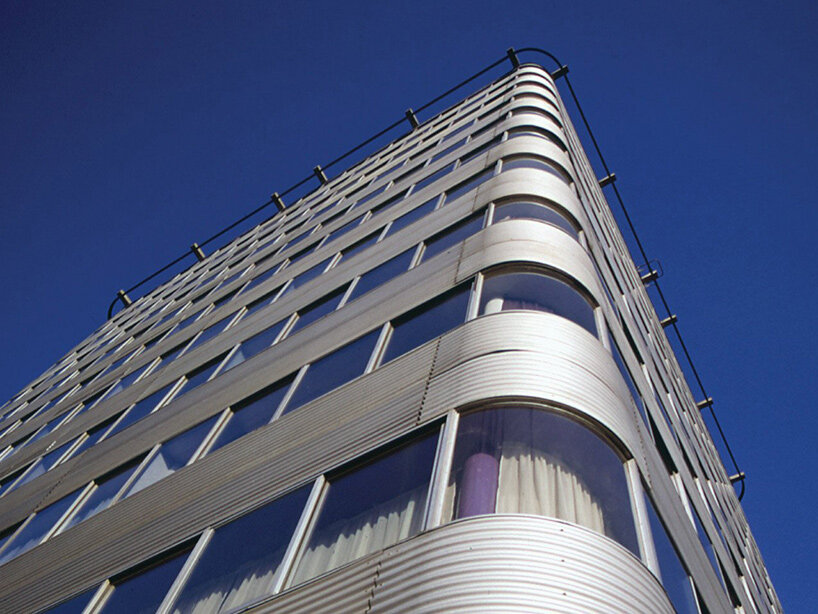 Park Road sets a precedent for centrally located affordable housing in London
Park Road sets a precedent for centrally located affordable housing in London
Grimshaw Architects, Arup, and Haley Sharpe Design collaborated to present the Oman Botanic Garden, the largest of its kind within the Arabian Peninsula. The eco-park will celebrate and conserve the country’s botanic diversity with hundreds of endangered species and also house a visitor center, education and research facilities.
Located 35 kilometers (22 miles) from Muscat, in the foothills of the Al Hajar mountains, the Oman Botanic Garden has a unique site condition. It is one of only a few locations in the world where the ancient sea bed is still visible after tectonic activity elevated the bed to 100 meters (328 feet) above sea level. The team worked with the existing natural ridges and ravines that traverse the site to design the buildings and walkways, integrating them within the spectacular, undulating land.
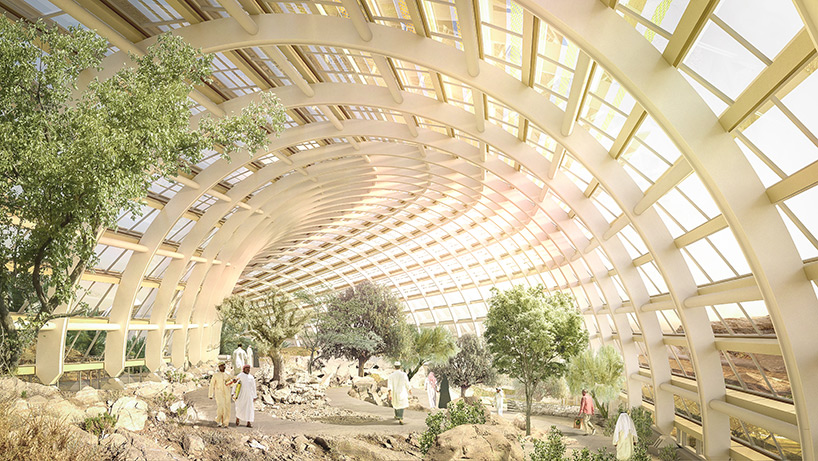
Grimshaw-designed botanic garden in Oman will become the world’s largest ecological oasis
In 2021, a team headed by Grimshaw Architects was announced the winner in a competition to realize the Shenzhen Airport East Integrated Transport Hub. The project will introduce an integrated network of transfers between high speed rail and other public transportation systems while celebrating green space in the Chinese city. The airport is characterized most notably by its organic and luminous roof structure, which was developed with inspiration from the mangrove trees and their lush canopies.
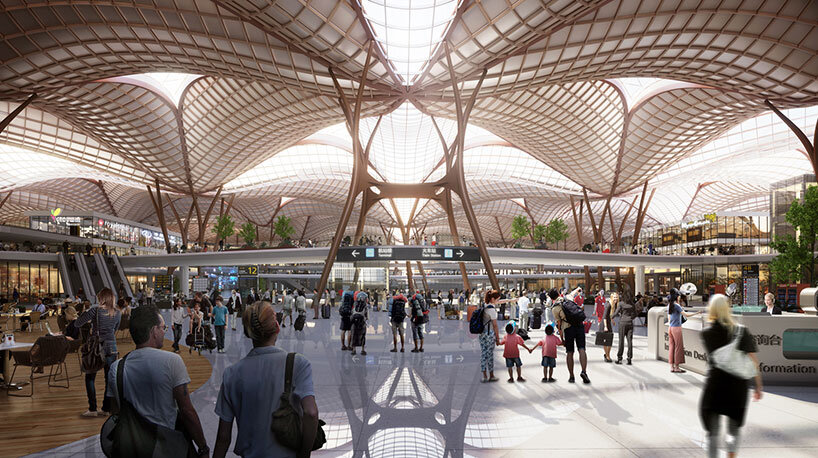
Grimshaw selected competition winner with undulating Shenzhen Airport Terminal
