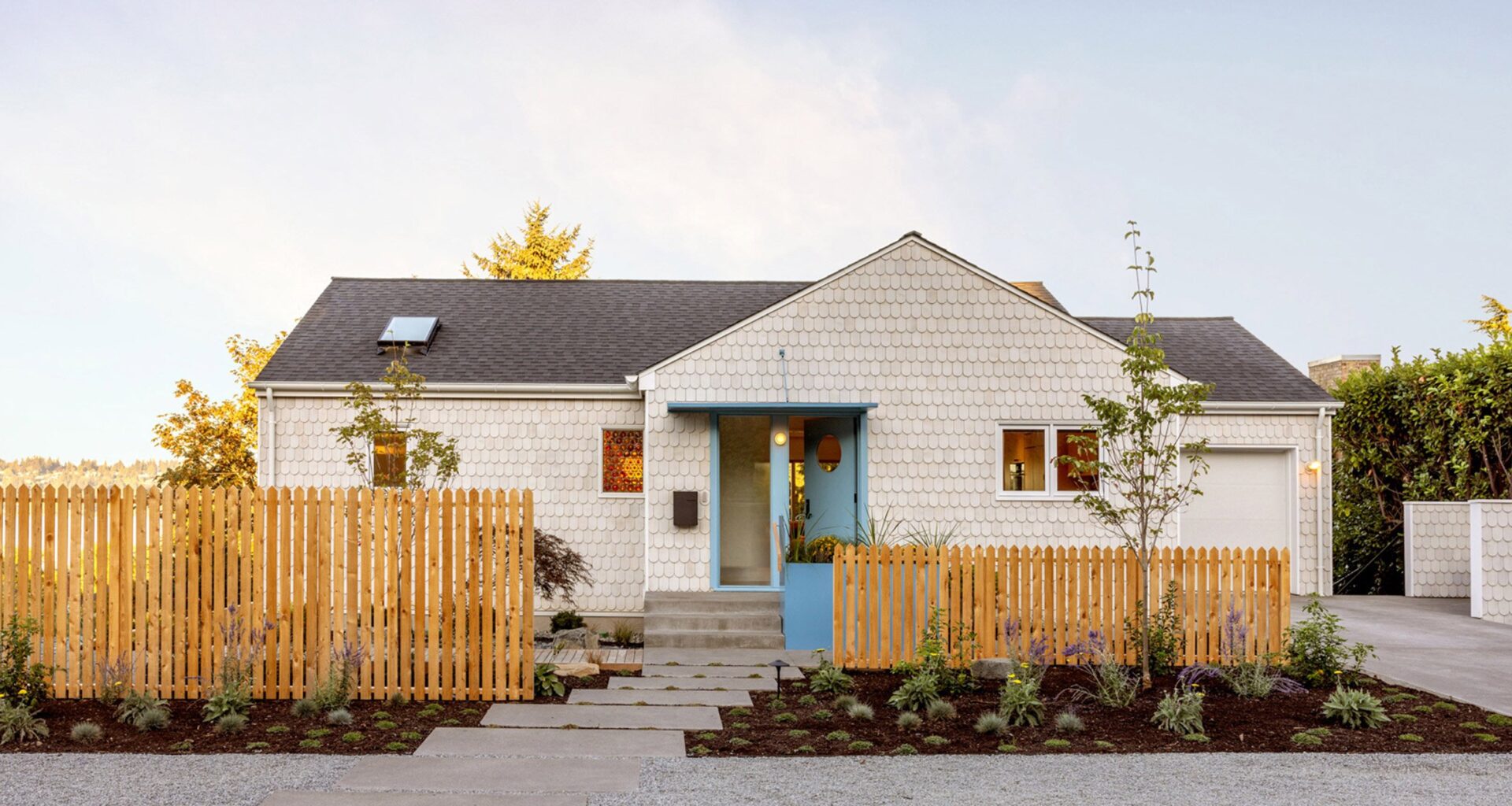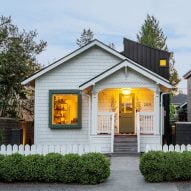A retired mother enlisted the help of her daughter, a principal at Best Practice Architecture, to convert a neglected home into a wooden shingle-clad “multigenerational home base” with a basement level that can serve as its own apartment.
The house, called Lil Shingle, involved the renovation of a 1950s house in Seattle’s Mt Baker neighbourhood, which lies along Lake Washington.
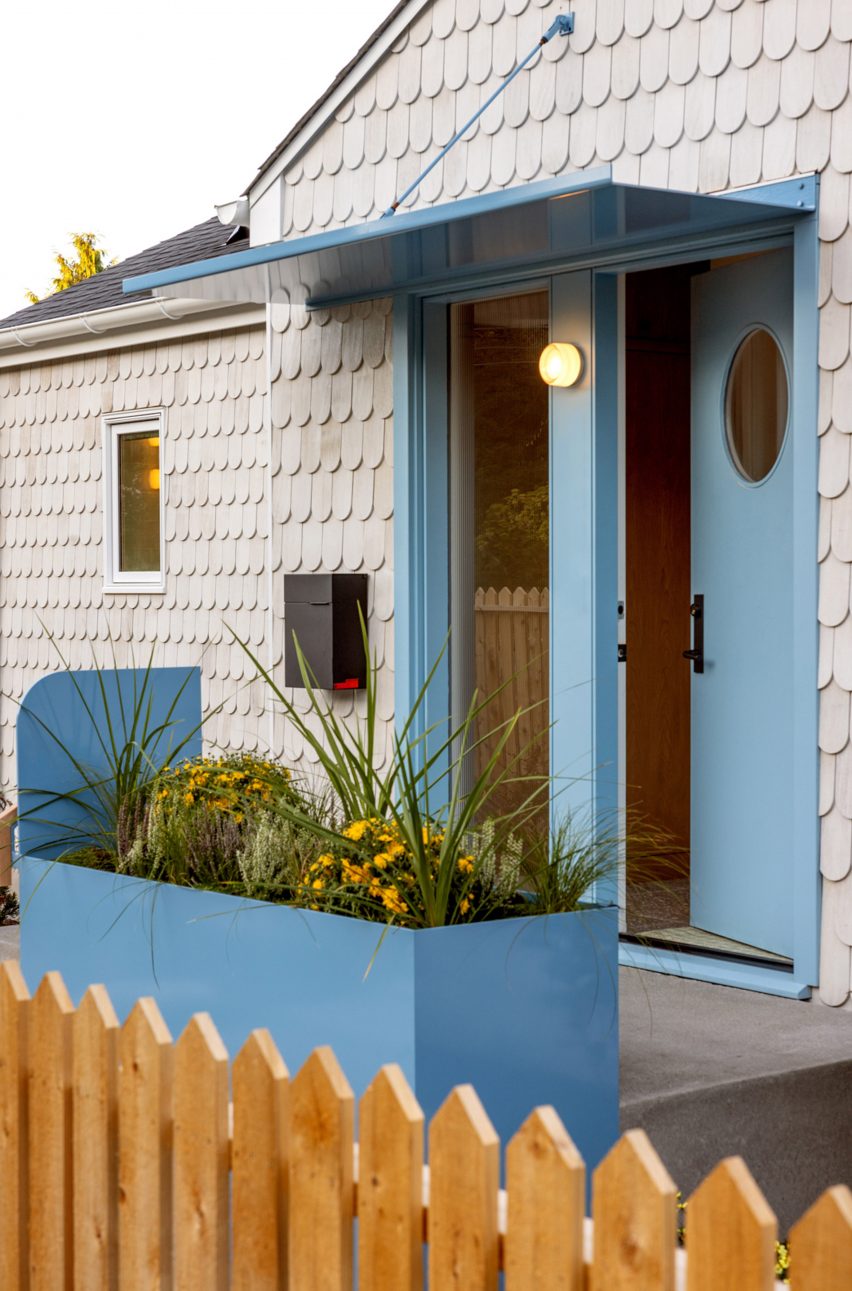 Best Practice Architecture has converted a neglected 1950s Seattle house into a shingle-clad, multi-generational home
Best Practice Architecture has converted a neglected 1950s Seattle house into a shingle-clad, multi-generational home
Built into a sloped site, the two-storey house was in poor condition and was nicknamed Slanty Shanty by its former owners.
The house was purchased by a newly retired mother with three adult daughters, who desired a modest home with dedicated space for visitors. She envisioned a “warm and welcoming space” with a strong connection to the outdoors.
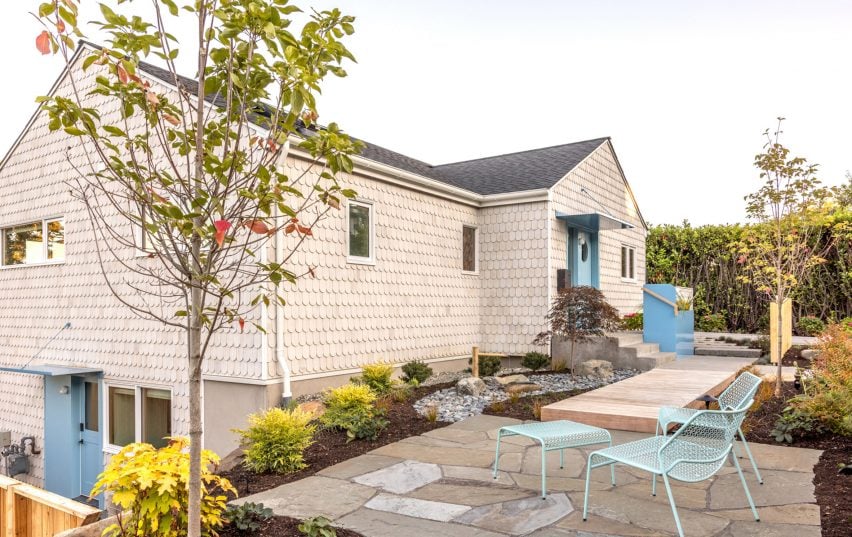 The house was built into a sloped site
The house was built into a sloped site
To fulfil her vision, she turned to local studio Best Practice Architecture, where her middle daughter is a principal. Her other two daughters – both of whom work in creative fields – also contributed to the design, making the project “a true family affair”.
At first, Best Practice did not envision a full overhaul of the house.
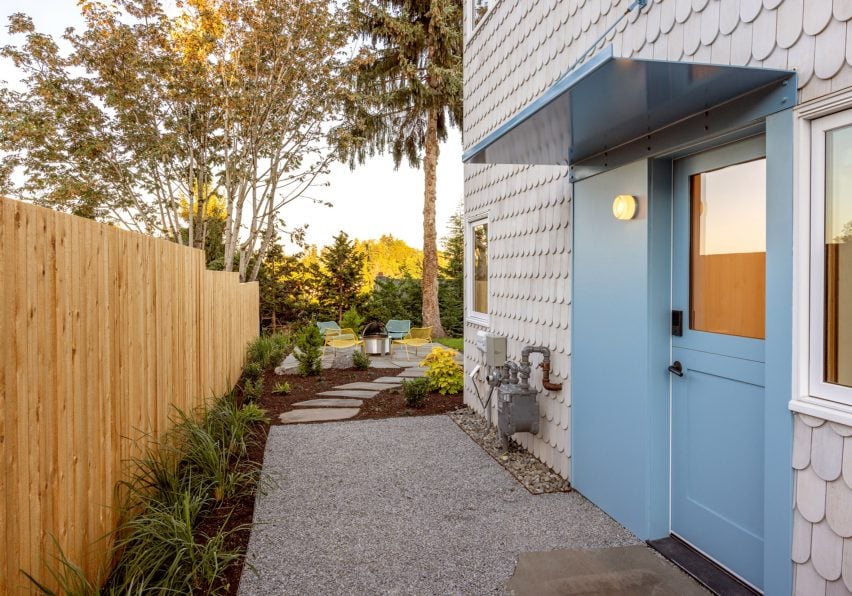 Doors and windows were painted a baby blue
Doors and windows were painted a baby blue
It had served as a rental property for decades, with its upper level holding an apartment and garage, and its basement level containing another apartment and garage.
The architects’ initial design called for “a few big moves and a handful of small, strategic layout changes”.
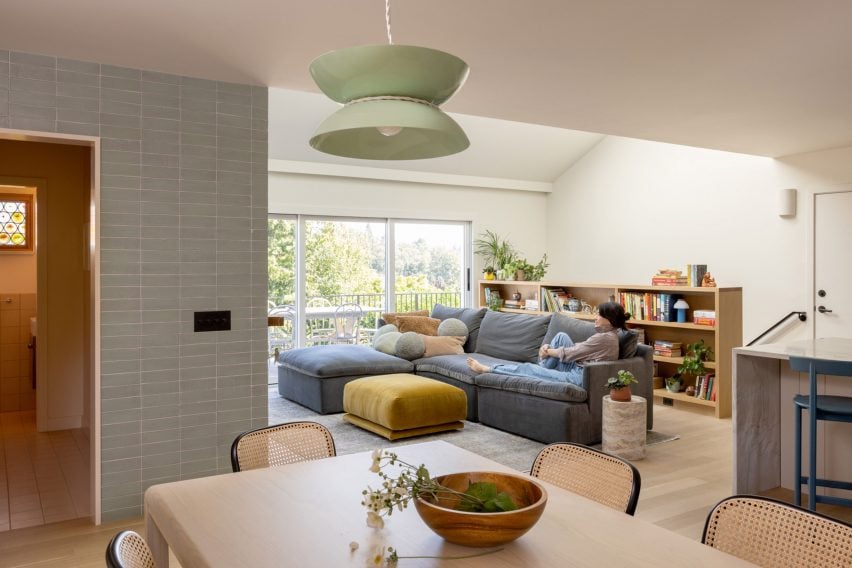 The interior layout was kept largely the same, although the project included almost a complete overhaul of the house
The interior layout was kept largely the same, although the project included almost a complete overhaul of the house
But soon after construction work began, the team discovered significant problems.
“The project team found the wall framing, floor framing and roof structure were failing, leaving only the existing basement foundation walls to be salvaged,” the studio said.
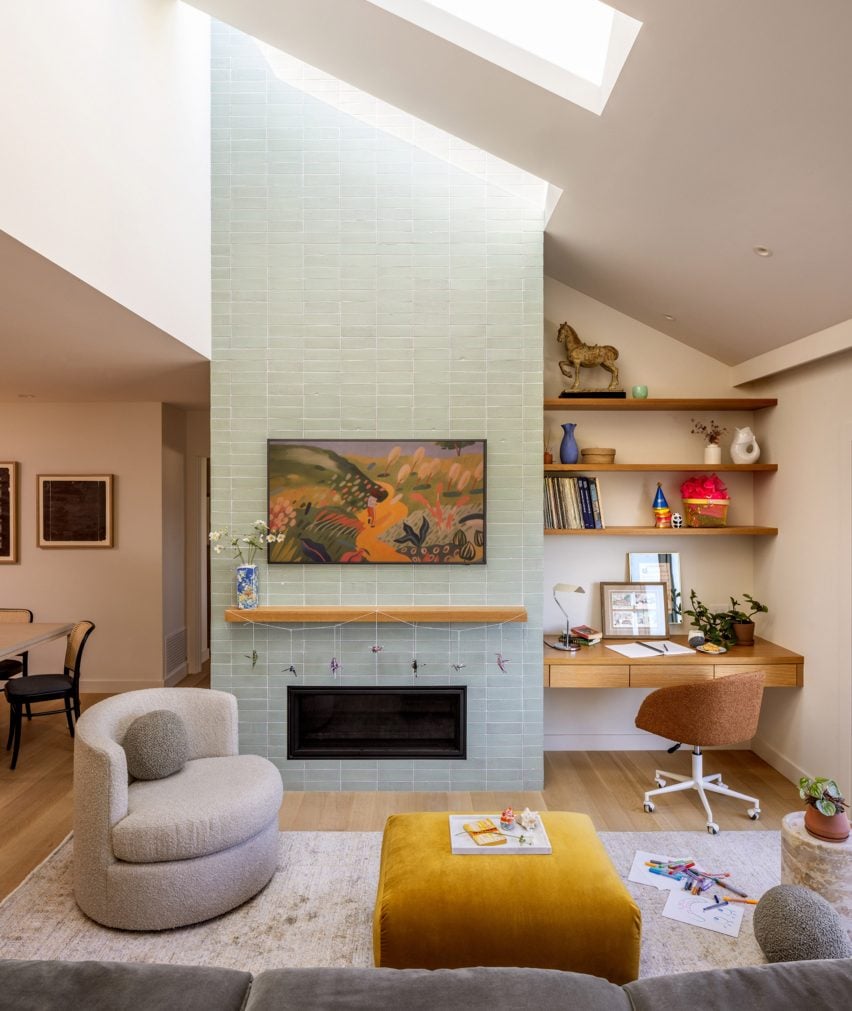 A fireplace clad in seafoam green tile serves as a focal point in the living room
A fireplace clad in seafoam green tile serves as a focal point in the living room
While the house needed to be rebuilt, the architects opted to stick with their original design scheme, meaning that many of the original elements were retained.
“Though effectively an entirely new house, traces of the old remain, including the footprint, the roof pitch, the overall layout, and most of the existing window and door openings,” the team said.
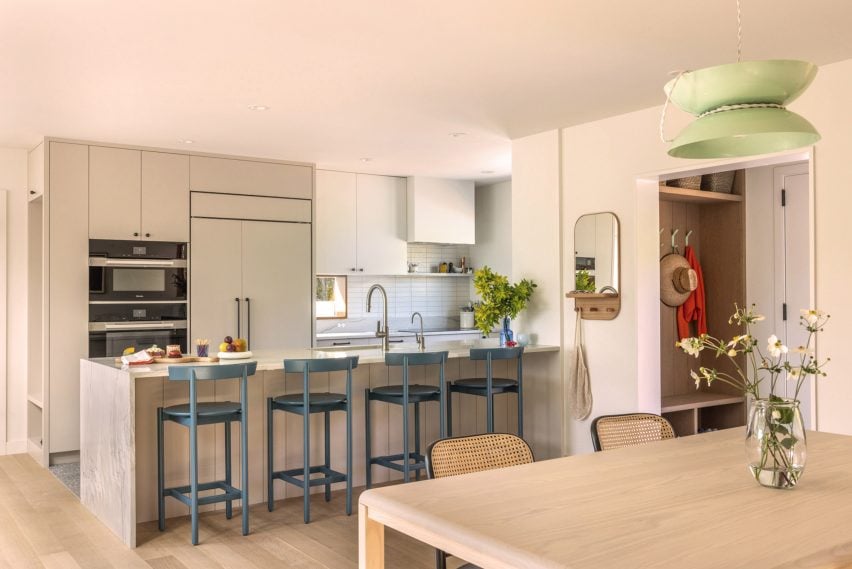 The main level contains a kitchen, a living room and the primary bedroom
The main level contains a kitchen, a living room and the primary bedroom
“Best Practice and the owner prioritised strategic structural changes, preserving the idiosyncrasies that made the house special.”
The 2,617-square-foot (243-square-metre) house is mostly rectangular in plan. The existing concrete foundation was preserved, and the wood framing was reconstructed.
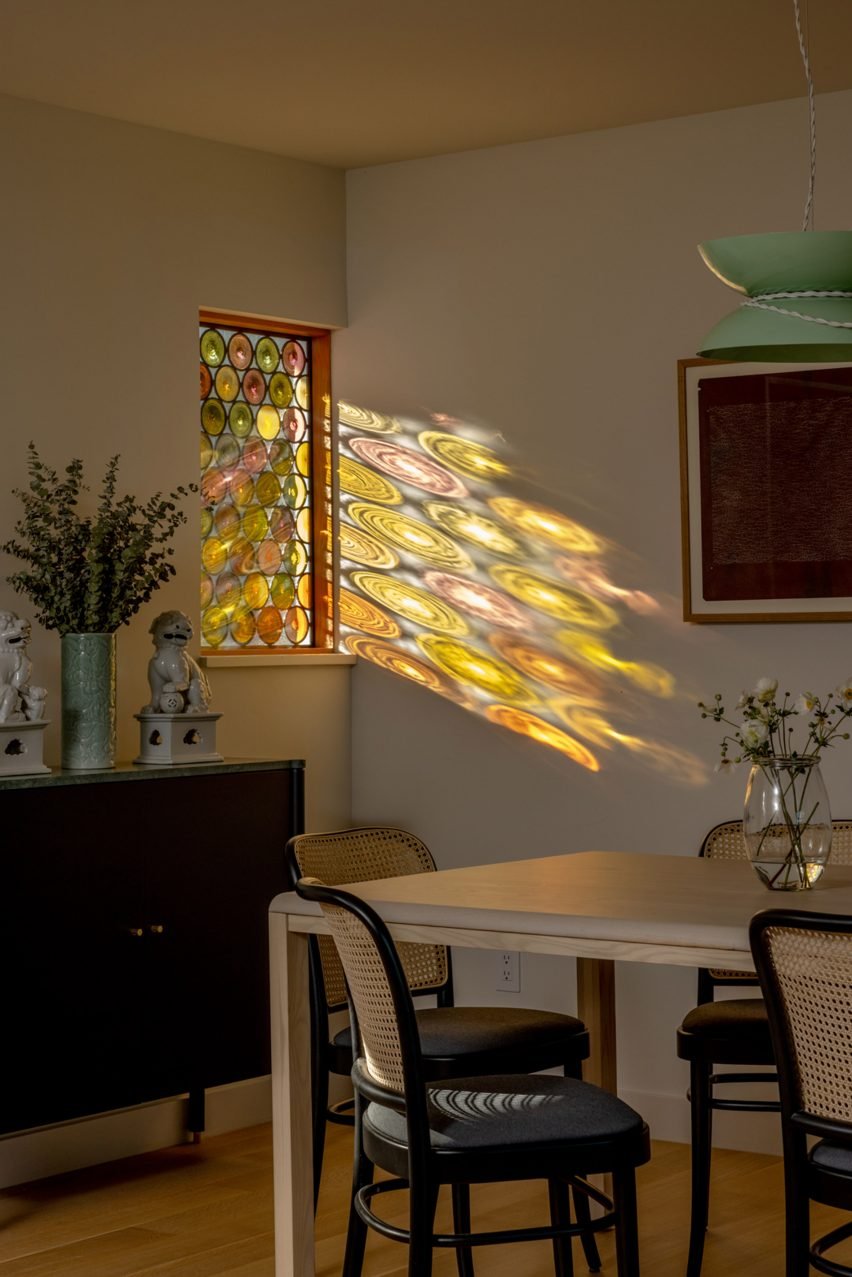 The home features stained-glass windows designed by the owner’s youngest daughter and her partner
The home features stained-glass windows designed by the owner’s youngest daughter and her partner
Facades – originally covered in brick and basic siding – were re-clad with scalloped cedar shingles, which create “a friendly expression that befits the small home”.
Doors are a rich shade of baby blue, adding a dash of colour to the exterior.
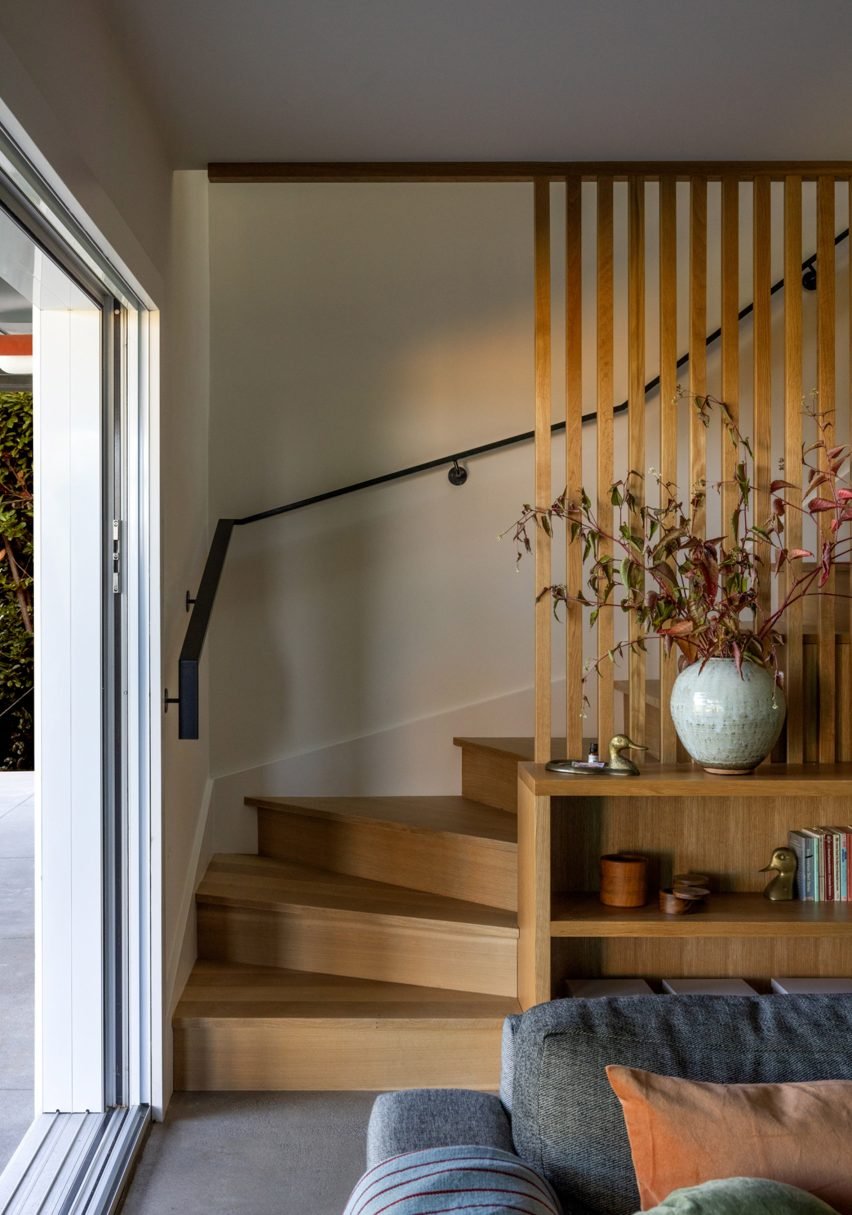 A wooden staircase leads to a basement-level ADU
A wooden staircase leads to a basement-level ADU
On the ground level, the team added a small volume – a 52-square-foot (4.8-square-metre) mud room, which forms a “practical buffer at the entry for coats and muddy boots”.
“The goal of the project was never to maximise lot coverage or square footage, but to thoughtfully enhance what was already there, embracing the unique charm of the original 1950s home,” the team said.
The most significant change to the interior layout involved relocating the staircase, which formerly bisected the home. The staircase was rotated 90 degrees and moved to the southern end of the dwelling, which opened up the public zone and enhanced “flow and connectivity”.
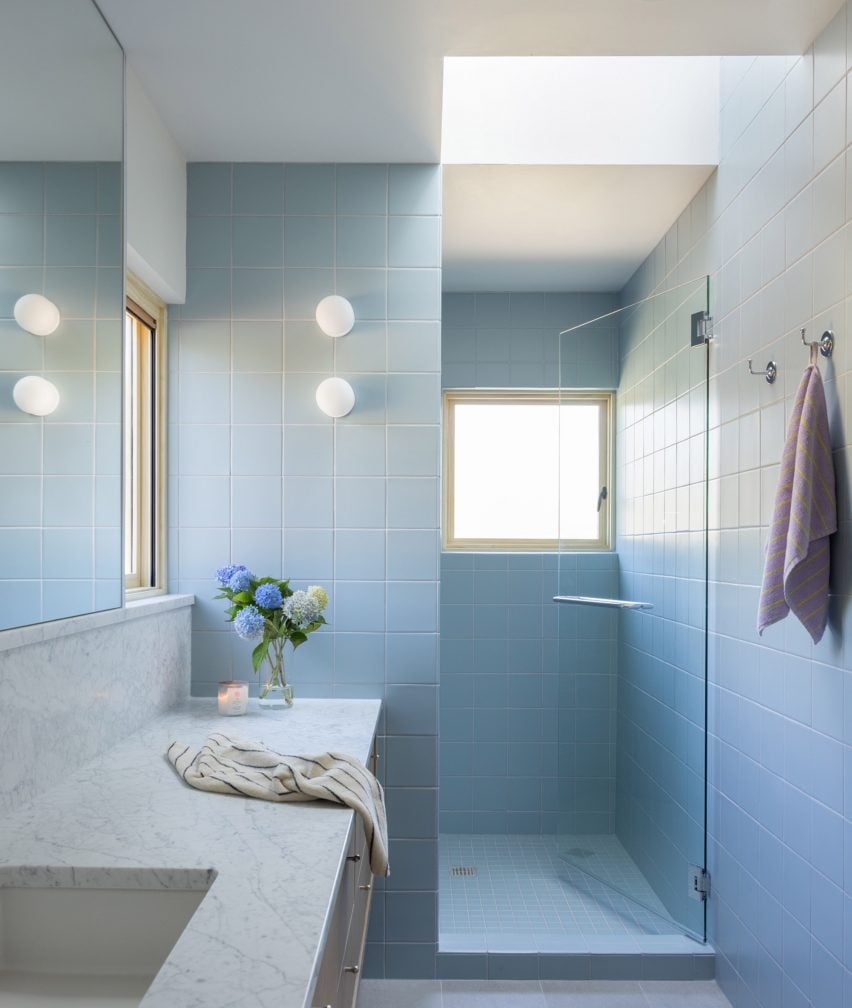 The primary bathroom was also clad in a baby blue hue
The primary bathroom was also clad in a baby blue hue
In addition to the mud room, the ground level holds the public area and the primary bedroom suite.
The living room sits under a vaulted ceiling, punctured with a series of skylights. A fireplace with a glazed-brick surround in seafoam green serves as a focal point of the space.
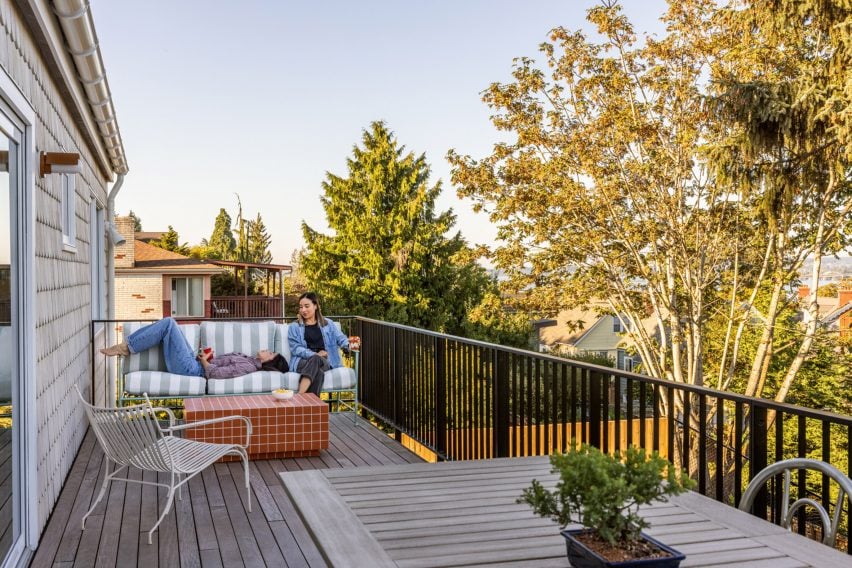 An upper deck branches off of the main living room
An upper deck branches off of the main living room
Large sliding glass doors open onto a deck, where the occupants can enjoy indoor-outdoor living and take in views of Lake Washington and the Cascade Mountains.
The primary bedroom features a bathroom wrapped in blue tile, an open closet with white oak cabinetry, and an adjoining laundry area.
Best Practice Architecture updates historic Boathouse Bungalow in Seattle
The basement level – which functions as an accessory dwelling unit (ADU) – encompasses two bedrooms, a den, a kitchenette, a bathroom, a laundry room and a gym.
“While connected through the new staircase, the lower level can be accessed separately to accommodate multi-generational living or future rental income,” the team said.
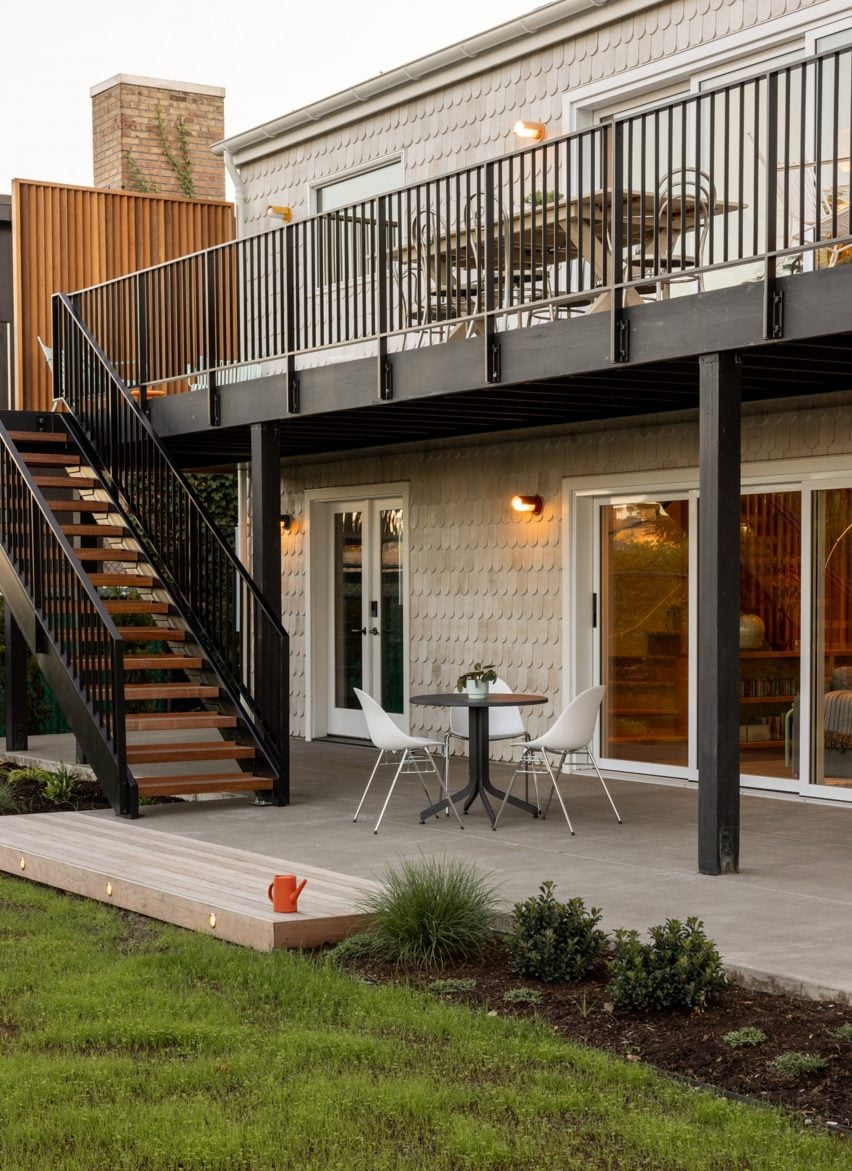 The back of the house opens onto a small yard
The back of the house opens onto a small yard
The furnishings and art were curated by Best Practice and the client’s eldest daughter, who is a photographer. It also features custom stained-glass windows designed by the owner’s youngest daughter and her partner.
“A true family collaboration, the house serves as a multigenerational home base that honours its past and embraces a new chapter of family gatherings and lifelong memories,” the team said.
Other projects by Best Practice include a weekend retreat for an artist in rural Washington and a quaint dwelling in Seattle that was adapted from a former houseboat.
The photography is by Rafael Soldi Photography.
Project credits:
Architect: Best Practice Architecture
Contractor: Bellan Construction
Engineer: Smith Lubke Structural Design
Landscape design: Cambium Landscape
Cabinets: Shopworks
Stained glass: Unique Art Glass
