Share
Share
Or
https://www.archdaily.com/1034178/gathering-grove-residence-r-plus-r-architects
-
Area
Area of this architecture projectArea:
6904 ft² -
Year
Completion year of this architecture projectYear:
-
Photographs
-
Lead Architects:
Ramesh Lohar, Raghav Patel
Text description provided by the architects. Gathering Grove is not a utilitarian extension, but a curated enclave of leisure, designed to embody celebration, spirit, and connection. Conceived as a dynamic social retreat for a Los Angeles–based client with a passion for entertaining, it transforms the notion of an outhouse into a spirited party zone. Every design decision was shaped by the client’s exuberant, stylish personality, creating an environment that not only accommodates gatherings but inspires them. The architectural language is playful yet polished, where fluid indoor-outdoor connections, bold material choices, and ambient lighting converge to evoke a sense of occasion. From intimate evenings to vibrant soirées, the space becomes a living canvas for shared experiences.

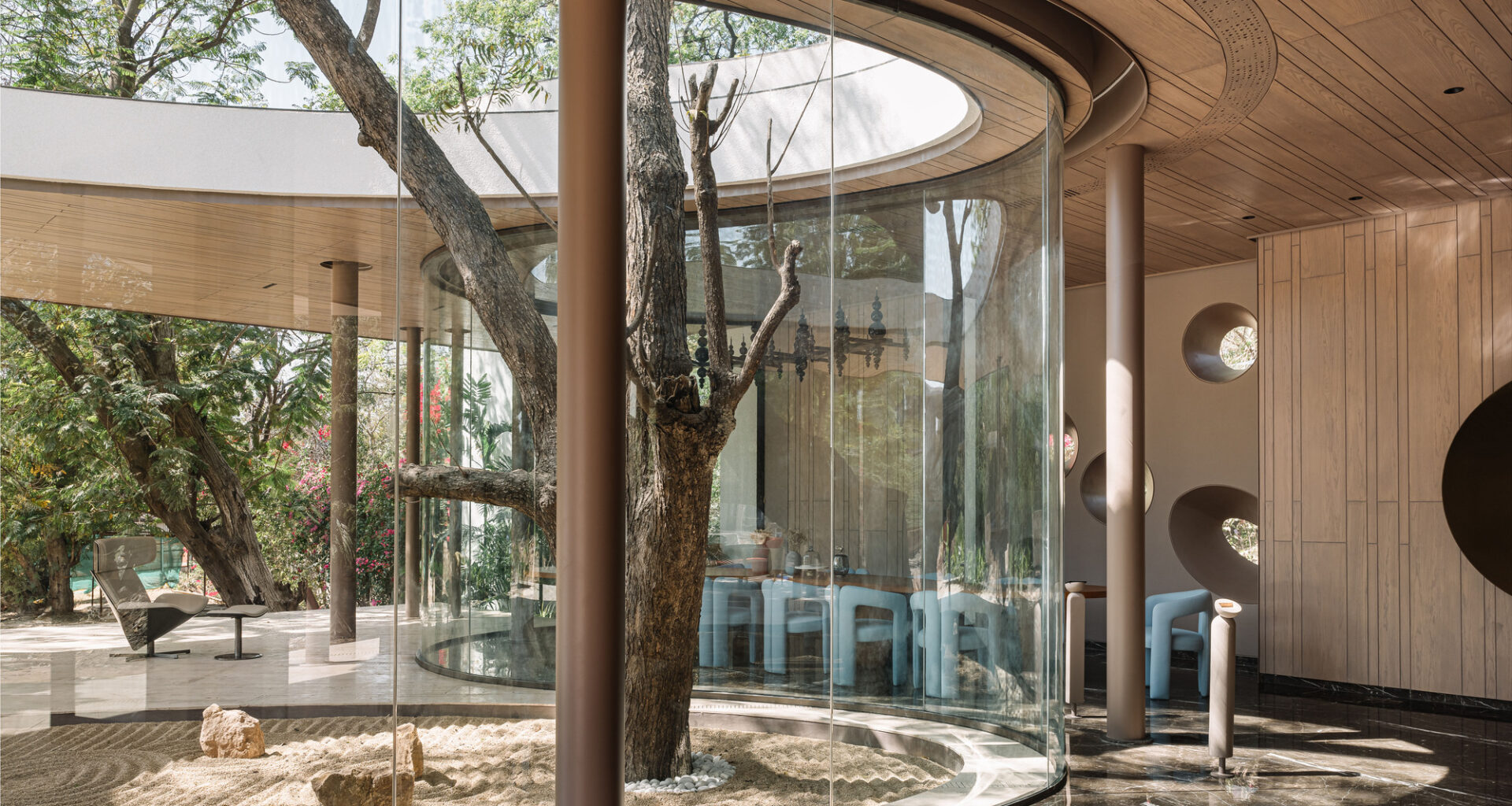
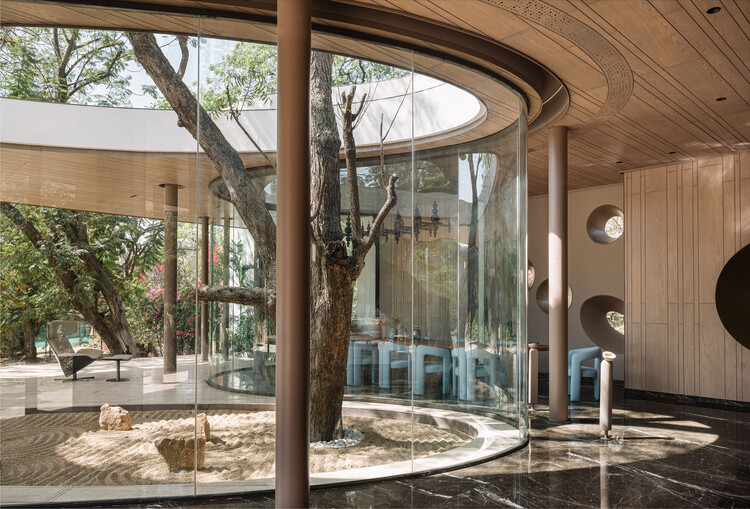
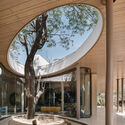
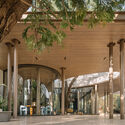
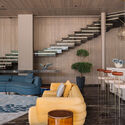
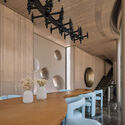
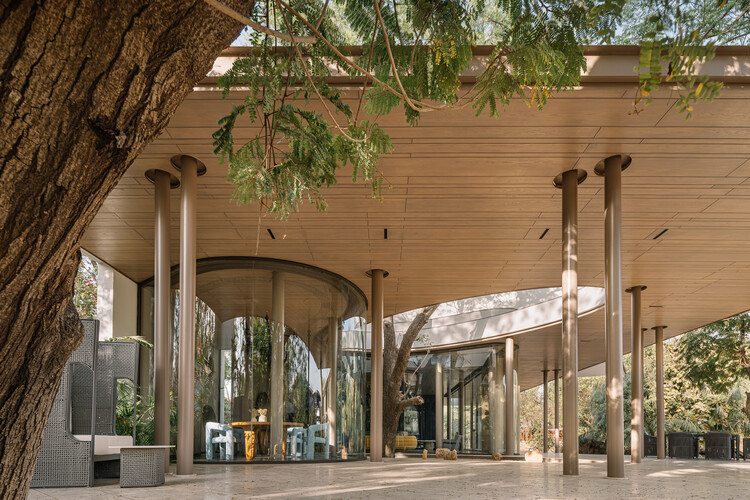 © Ishita Sitwala
© Ishita Sitwala