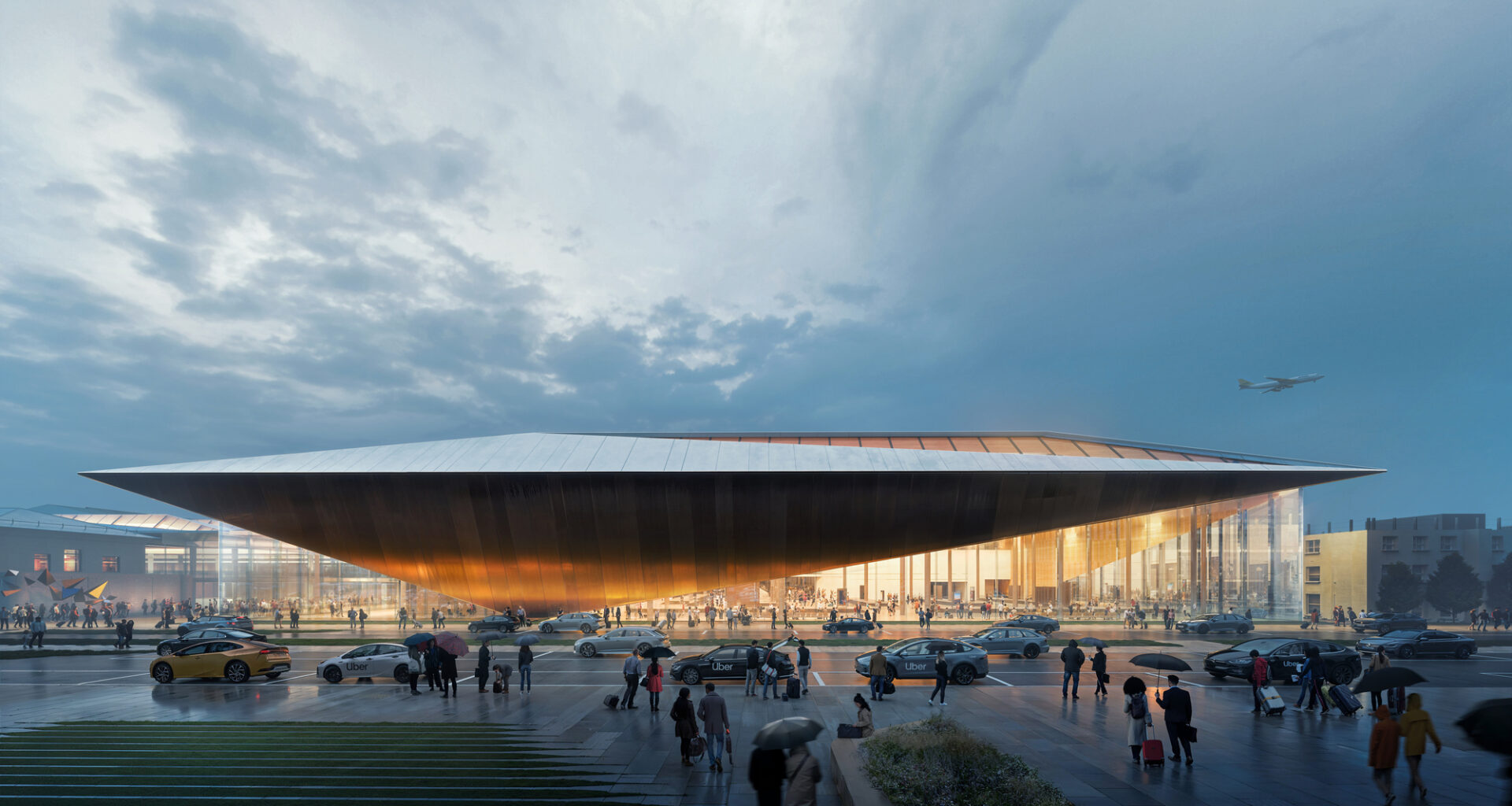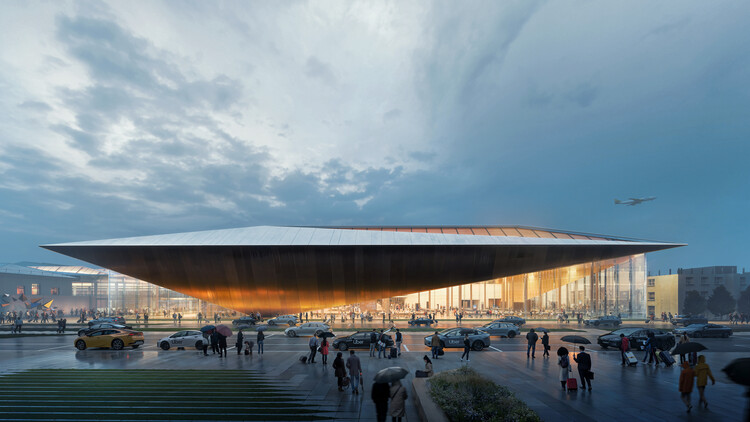 New Arrivals Terminal at Vilnius Airport Render. Image © Negativ
New Arrivals Terminal at Vilnius Airport Render. Image © Negativ
Share
Share
Or
https://www.archdaily.com/1031618/zaha-hadid-architects-wins-competition-for-new-arrivals-terminal-at-vilnius-airport-lithuania
Lithuanian Airports has announced Zaha Hadid Architects as the winner of the international competition to design the new arrivals terminal at Vilnius Airport. Conceived as an integral part of the airport’s evolving infrastructure, the new terminal will complement the recently completed departure terminal, enabling Vilnius Airport to accommodate up to 10.6 million passengers annually. The project marks a significant step in the airport’s long-term development strategy, addressing future growth in passenger demand while enhancing Lithuania’s role as a key gateway in the Baltic region.
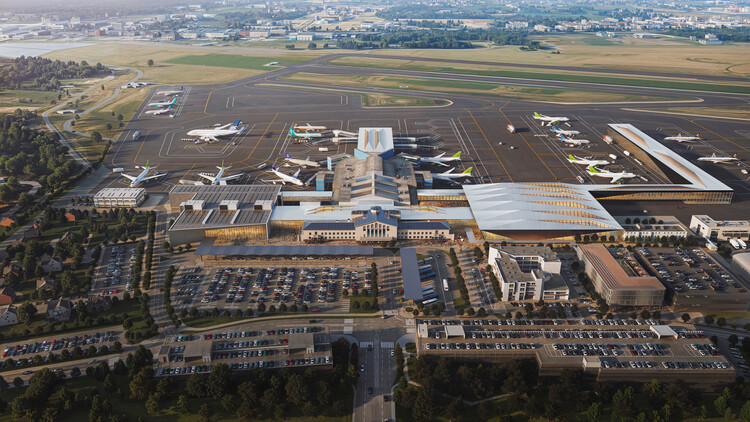 New Arrivals Terminal at Vilnius Airport Render. Image © Negativ
New Arrivals Terminal at Vilnius Airport Render. Image © Negativ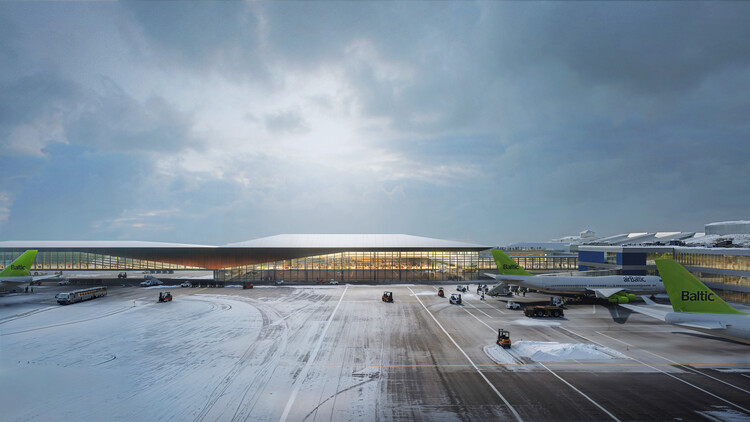 New Arrivals Terminal at Vilnius Airport Render. Image © Negativ
New Arrivals Terminal at Vilnius Airport Render. Image © Negativ
The winning design draws on Lithuania‘s cultural heritage, integrating traditional motifs within a contemporary architectural language. The terminal’s modular geometry is inspired by the rhombus, derived from triangular forms deeply rooted in Baltic folklore. This approach informs both the structure and spatial experience, merging cultural reference with functionality. The terminal’s orientation prioritizes intuitive wayfinding, with natural light and views towards the city guiding passenger flows. Designed as part of the airport’s master plan, the arrivals terminal will contribute to the creation of a multi-modal transport hub at Airport Plaza, integrating with the planned Rail Baltica high-speed rail station, regional and local rail services, as well as bus, taxi, cycling, and pedestrian networks.
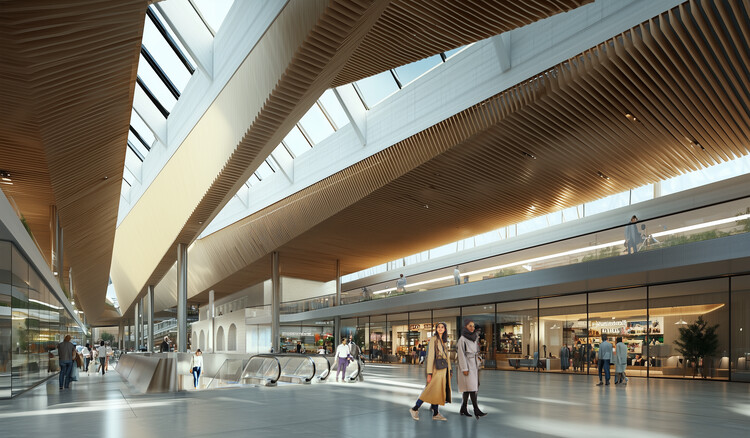 New Arrivals Terminal at Vilnius Airport Render. Image © ZHA
New Arrivals Terminal at Vilnius Airport Render. Image © ZHA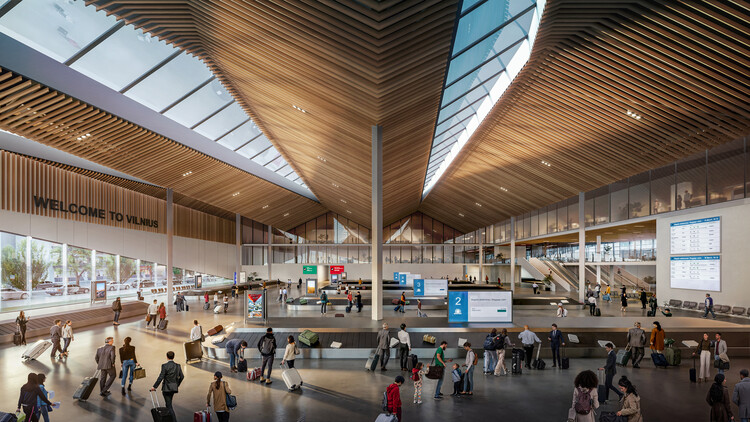 New Arrivals Terminal at Vilnius Airport Render. Image © Negativ
New Arrivals Terminal at Vilnius Airport Render. Image © Negativ
Internally, the design references sodai, traditional Lithuanian straw gardens recognized by UNESCO. The pleated timber roof, sourced from local forests, evokes the delicate, interconnected geometries of these hanging ornaments. Rhomboid and triangular skylights punctuate the roof, introducing natural light while articulating the terminal’s form. The modularity of the roof structure allows for adaptability to future aviation technologies and evolving passenger needs.
Related Article Zaha Hadid Architects, COX Architecture, and Woods Bagot Complete Western Sydney International Airport in Australia
The terminal targets an ‘Excellent’ BREEAM rating, employing passive strategies to mitigate heat gain and encourage winter heat retention. Double-insulated glazing, hybrid natural ventilation, and smart building systems, capable of adapting to predicted passenger flows, support energy efficiency. The roof and surrounding buildings will host approximately 13,000 m² of solar panels, complemented by rainwater harvesting, stormwater management, and greywater recycling systems.
 New Arrivals Terminal at Vilnius Airport Render. Image © Negativ
New Arrivals Terminal at Vilnius Airport Render. Image © Negativ
Zaha Hadid Architects continues to work on a variety of projects across the globe, both under construction and recently completed. The practice, in collaboration with COX Architecture, recently completed the Western Sydney International (Nancy-Bird Walton) Airport (WSI), a major new gateway for Australia. Construction has begun on the Asaan Museum in Diriyah, Saudi Arabia, ZHA’s first project to incorporate adobe construction techniques. In the United Arab Emirates, the firm has also unveiled the master plan for Khalid Bin Sultan City in Sharjah, presenting a vision for a new urban district.
