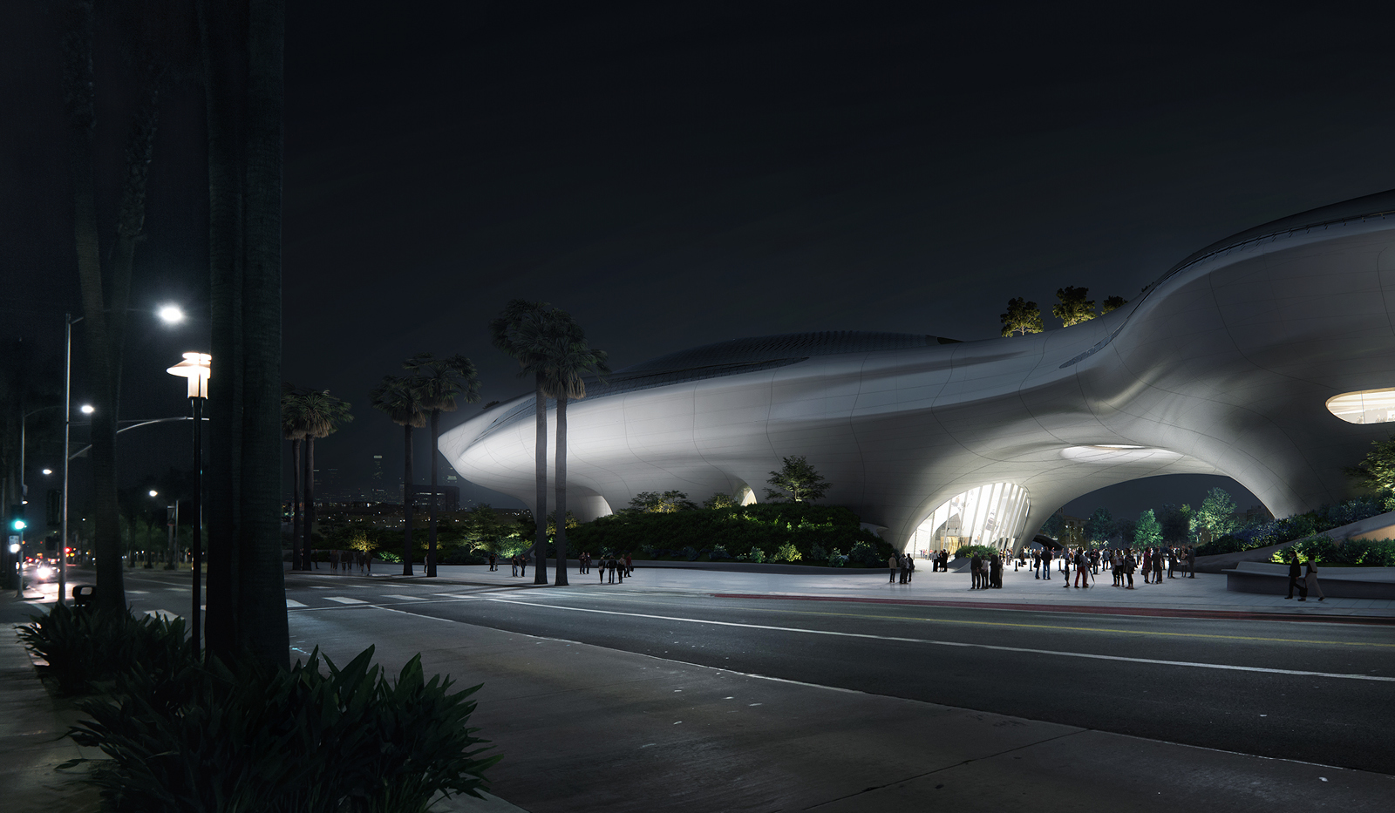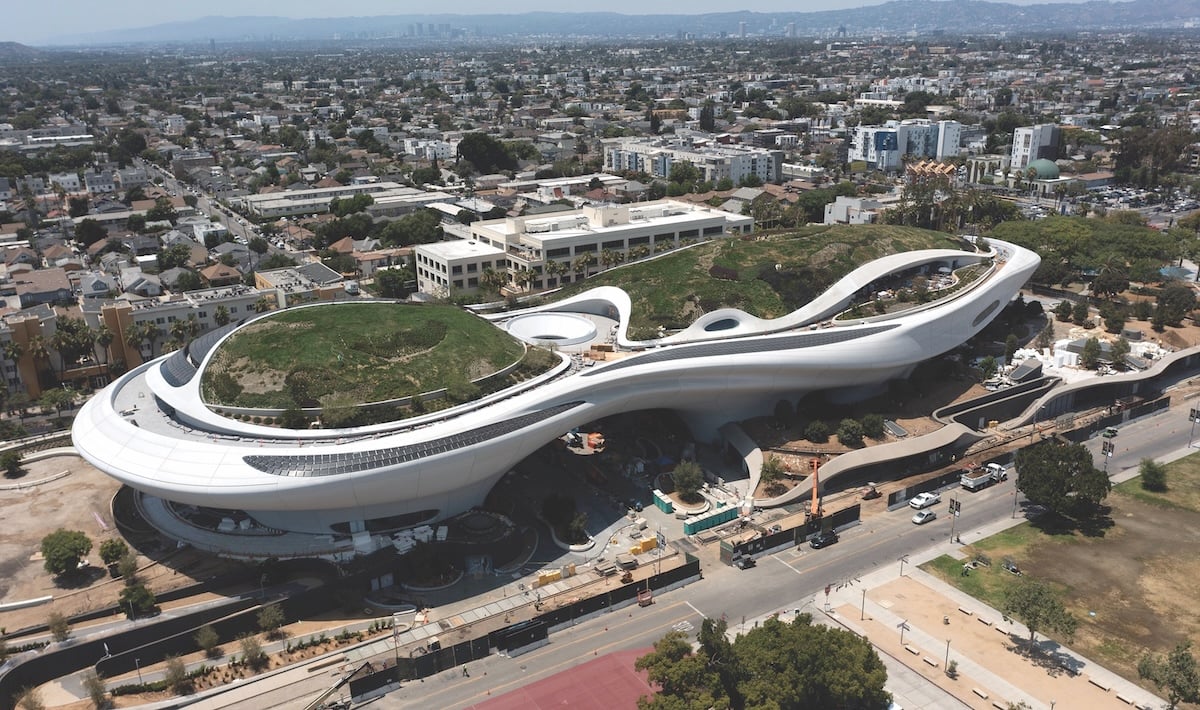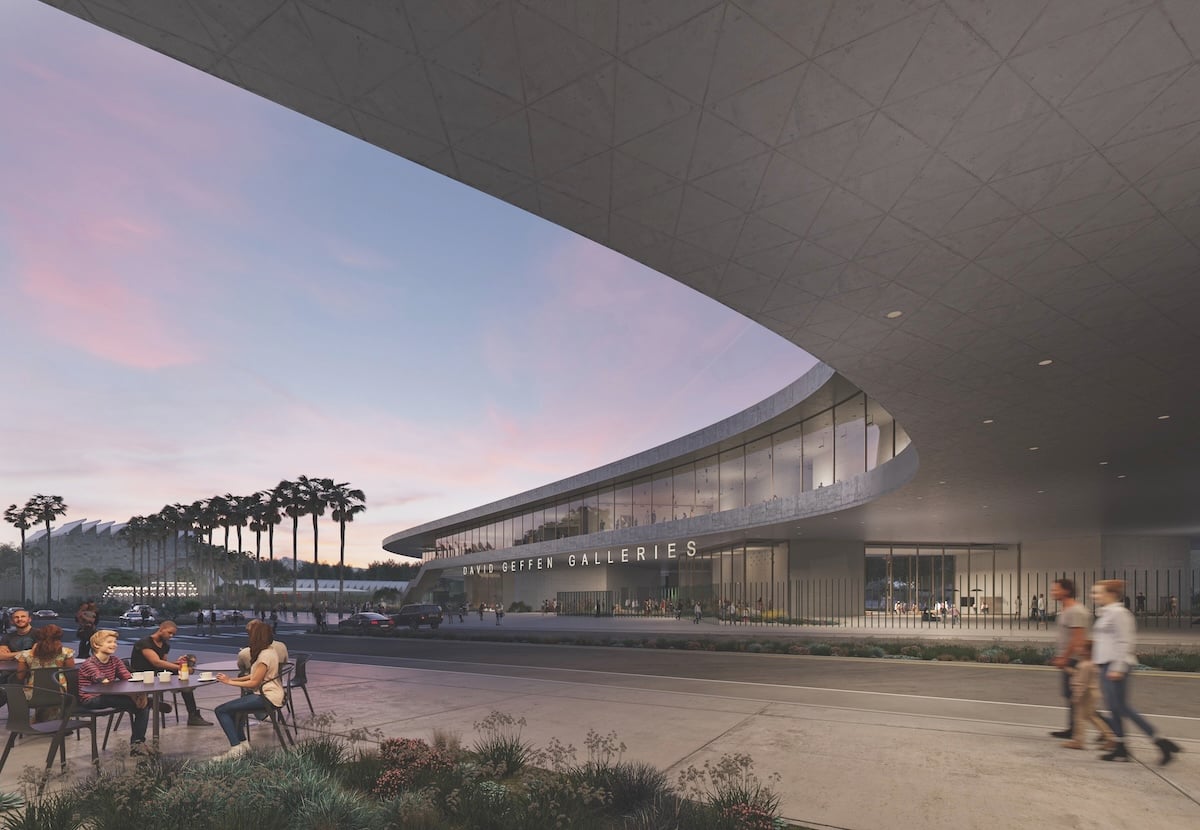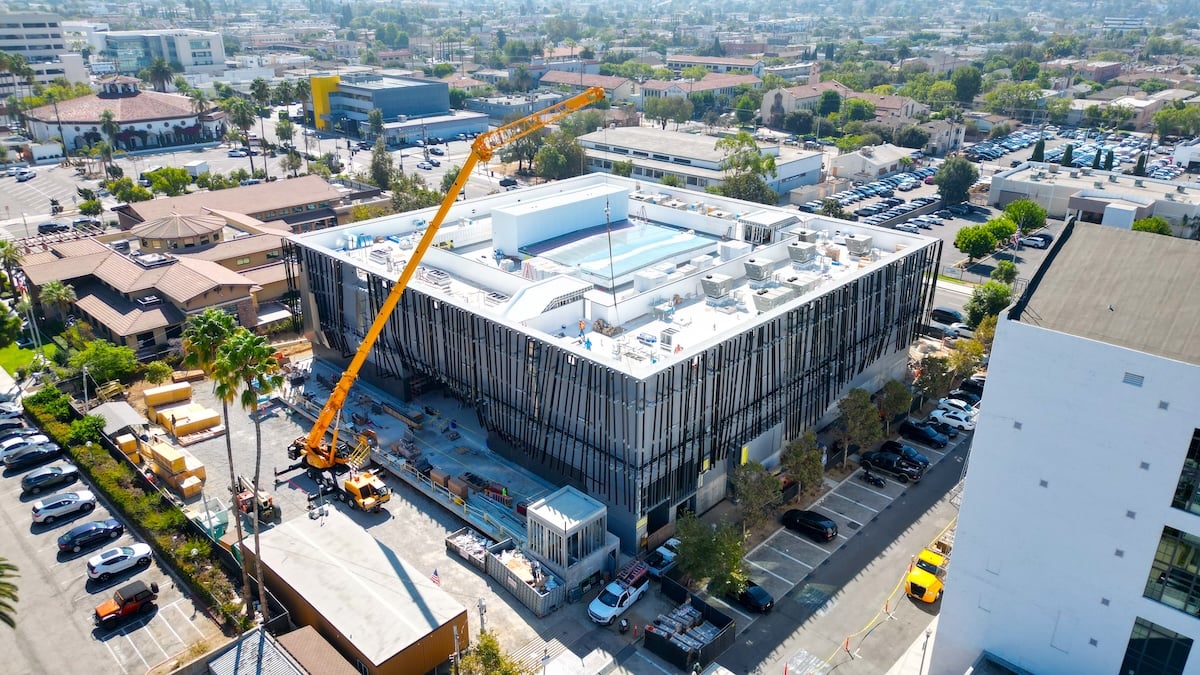Los Angeles has no shortage of museums, and more are coming. Particularly in anticipation of the 2028 Summer Olympics, several existing museums are in the midst of remodels and additions that will greet locals and tourists alike. Meanwhile, others such as the Lucas Museum of Narrative Art in Exposition Park and the Armenian American Museum and Cultural Center of California in Glendale will add to the landscape once their construction and buildouts are complete.
The California Science Center’s $450 million Samuel Oschin Air and Space Center will nearly double the museum’s educational space, promising new exhibits, classrooms and a dramatic new home for the Space Shuttle Endeavour.
“Just about everybody on the team, architects, engineers and contractors, say this is the most complex building they have ever worked on,” said Jeffrey Rudolph, president and chief executive of the California Science Center. “This was the first time that a complete space shuttle stack, the whole system, has been put together anywhere outside of a NASA or Air Force facility. That presented lots of challenges, and we had a fantastic team that overcame every challenge.”
The Exposition Park-based museum will present the shuttle to visitors with an unobstructed view, the structure that houses the spacecraft will feature a framework of diagonally intersecting beams and has no columns or sheer walls. The self-supporting structure was one “we’re told could not have been designed on paper, only with computer models,” said Rudolph.
Towering 20-stories high, the Air and Space Center will house an impressive collection of aircraft and spacecraft, illustrating key concepts for each of its three multi-level galleries – Air, Space and Shuttle – that span four floors and 100,000-square-feet of exhibit space. The entire expansion will total 200,000 square feet and will contain 150 educational exhibits.
“We still have money to raise with the project having a $450 million campaign goal,” said Rudolph. “We’re at $375 million and we’re still actively raising money. We have been able to issue bonds to finance the project, so we will not have problems being able to finish it, but we need to raise the money to repay those bonds.”
‘Pretty spectacular’
Downtown-based architectural firm ZGF designed the project, with construction by Santa Fe Springs-based MATT Construction and engineering by downtown-based firm ARUP.
“We have renderings and they’re pretty spectacular, but they do not do (the center) justice,” said Rudolph. “You’re able to walk around the whole shuttle to see in detail all the parts of the system. You’re able to stand underneath them, engine nozzles and look up the whole stack.”
The California Science Center recently partnered with Bad Robot, the film, television and video game production company led by director and producer J.J. Abrams, to produce two films for the new exhibits. One of the films will play at a mini theater near the entrance to the Endeavor exhibit and will end with a simulated launch and a reveal of the 20-story space shuttle.
Other experiences include the “shuttle descent slide,” which will allow visitors to recreate the feeling of the shuttle’s landing. Visitors will enter a 45-foot slide that will glow orange, as if reentering Earth’s atmosphere and recreates a double sonic that the shuttle produces when it landed. There will also be a hands-on exhibit where visitors can issue commands to a rover akin to the ones operating on Mars.
“I’m sure you’ve heard about the 14-minute delay communicating to Mars,” Rudolph said. “We haven’t put in a 14-minute delay, but our program you program it and then you have to wait a bit. You can’t just send the command directly. You’ve got a plan ahead.”
The building will be completed before the year is out, but there is still work to be done installing artifacts and exhibits, so an opening date has not been set.
“We’re really proud of it,” said Rudolph. “Every day, we walk into the building and everyone gets excited.”
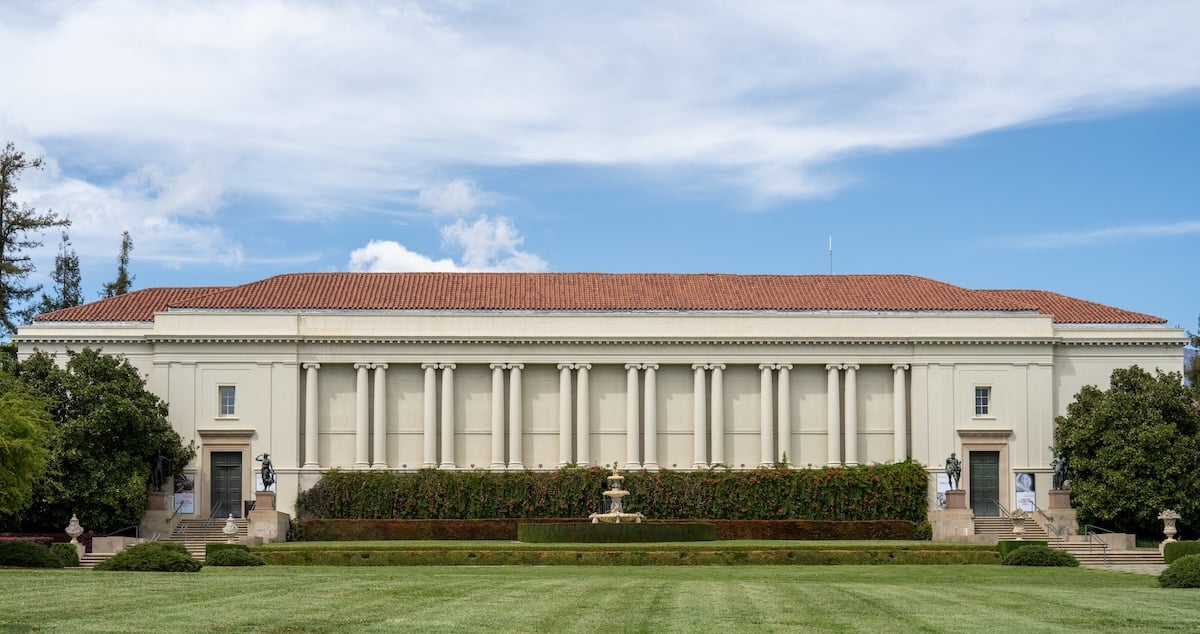
The Huntington has embarked on one of the largest construction pushes in its history, with a $126.6 million renovation of its historic library and a $40 million scholar housing project.
The long-term vision behind these projects is to “ensure The Huntington’s collections are preserved and accessible for generations to come,” said Randy Shulman, senior vice president for advancement and external relations.
The San Marino-based institution’s initiatives with the Library/Art Building (LAB) will transform the original library building, completed in 1920 and designed by architect Myron Hunt, into an 83,000-square-foot facility with updated exhibition halls. It will also include a new exhibition space for the history of science and expanded reading spaces for researchers.
The library construction will also add dedicated studios for painting and objects conservation, state-of-the-art storage vaults for one-third of the library’s 12 million-item collection and the art museum’s 38,000 works on paper. Additional offices will support staff.
“The outmoded 1920s back-of-house spaces will be replaced with modern construction that provides advanced climate and security systems as well as fully ADA-compliant facilities that will serve both the historic and modern portions of LAB,” said Shulman.
Dubbed Scholars Grove, the housing project will include 33 units of reasonably priced housing for research fellows. The project has been fully funded through a $40 million gift by the late Charlie Munger, former vice chairman of the investment conglomerate Berkshire Hathaway which he oversaw with longtime business partner Warren Buffett.
“Scholars Grove will address a decades-long challenge by providing reasonably priced housing for visiting researchers,” said Shulman. “This will ensure that more scholars – particularly early career researchers and those from under-resourced institutions – are able to accept highly prized Huntington research fellowships.
The Library/Art Building’s budget is more than 90% funded, anchored by a $25 million gift from an anonymous donor, along with the support of a group of regional and national donors and foundations.
These projects follow earlier expansions such as the Steven S. Koblik Education and Visitor Center, completed in 2015. The Huntington, founded in 1919, has grown from Henry E. Huntington’s private estate into a destination for more than 800,000 visitors who come each year.
The projects are designed to “strengthen The Huntington’s role as a cultural and intellectual anchor for the San Gabriel Valley and beyond,” said Shulman. “Revitalized library exhibition halls, including major new permanent exhibitions, will open up the Library’s astounding cultural heritage holdings to general audiences and further cement The Huntington as a destination for cultural tourism.”
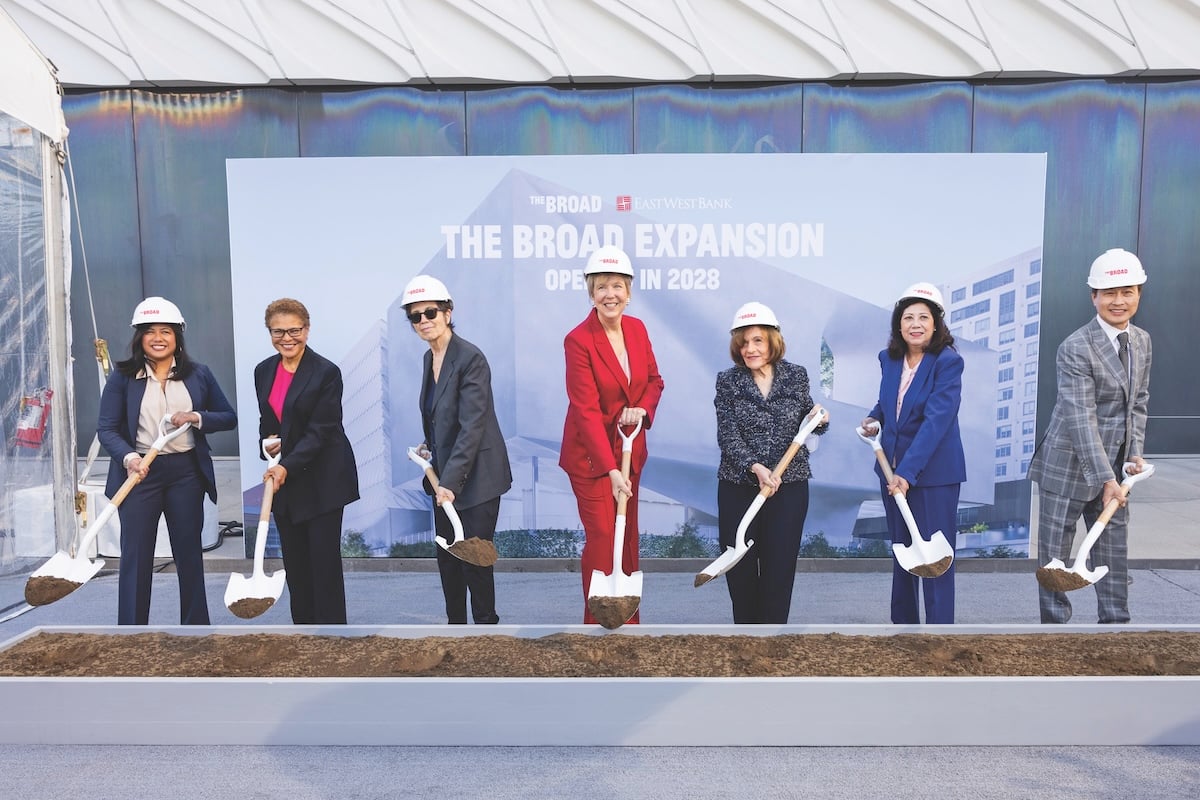
The Broad Museum broke ground in April on a $100 million expansion that will add 55,000 square feet and boost gallery space by 70%.
The downtown-based institution will remain open during construction and museum leaders expect the new addition will open to the public before Los Angeles hosts the 2028 Summer Olympics. General admission will continue to be free.
“The Broad is a hub that contributes to the cultural and economic vitality of downtown Los Angeles, welcoming visitors from all corners of our city and around the world,” said Mayor Karen Bass during the March announcement. “This expansion will help make the arts more readily available to all who visit downtown and help shape Grand Avenue into an even more inclusive, world-class arts destination.”
The expansion is part of a larger effort to strengthen Grand Avenue’s role as a cultural corridor, alongside institutions such as the Museum of Contemporary Art and the Walt Disney Concert Hall. The added square footage will allow for rotating exhibitions, while new courtyards and live programming venues will engage visitors beyond the gallery setting.
The expansion is being designed by Diller Scofidio + Renfro, the architects of the existing museum. In addition to the new gallery space, there will be two top-floor, open-air courtyards; a flexible live programming space; and a “vault experience” where visitors can see artworks rotated in and out of storage.
Founded in 2015 with a mandate from husband-and-wife philanthropists Eli and Edythe Broad, the museum celebrated its 10th anniversary in early September. (Eli Broad died in 2021.)
The Broad collection has more than 2,000 artworks from the 1950s to today, with pieces from influential artists, including Jean-Michel Basquiat, Jeff Koons, Barbara Kruger, Roy Lichtenstein, Takashi Murakami, Cindy Sherman, Kara Walker and Andy Warhol.
“The Broad museum has exceeded the expectations I shared with my late husband Eli,” said Edythe Broad. “It is time to set the museum on course for the future.”
The Lucas Museum of Narrative Art, the starship-shaped structure rising out of Exposition Park, is entering its final phase of construction, promising to bring a $1 billion cultural landmark to Los Angeles.
The staff is completing the final touches on the interiors. Ground was broken for the museum eight years ago, and construction has faced delays due in part to supply chain issues and design changes. The original opening date, set for 2021, has been pushed multiple times.
After the interior work is finished, art installation will come next and the opening is anticipated next year, according to an individual familiar with the progress. The latest opening delay from 2025 to 2026 reflects a decision to ensure that the museum is fully ready to welcome visitors.
Construction crews are completing the installation of more than 1,500 curved exterior panels, a complex process that has given the building its distinctive futuristic, starship-like silhouette. The 300,000-square-foot building sits on what used to be a parking lot and is now an 11-acre campus and green space featuring hundreds of new trees and plants.
The five-story museum will house more than 10,000 pieces from “Star Wars” filmmaker George Lucas’ personal collection, including paintings, comics, illustrations, photographs, moving images, sculptures and film memorabilia. There will also be a 299-seat theater, glass elevators, a library, a cafe and restaurants. The rooftop terrace will offer panoramic city views.
The museum’s sole funders are its co-founders Lucas and his wife, Mellody Hobson, who is co-chief executive and president of Chicago-based Ariel Investments.
Earlier this year, Lucas assumed the role of head of content direction for the museum after the departure of its director and chief executive, Sandra Jackson-Dumont, who had served in the position for five years. Jim Gianopulos, former CEO of 20th Century Fox, is now the museum’s chief executive.
After years of demolition and delays, the Los Angeles County Museum of Art’s (LACMA) $720 million David Geffen Galleries are finally taking shape, with an April opening in sight.
In a September update, the Miracle Mile-based museum reported that major construction was complete. Work on ground-level interiors will continue on the east side of the project, north of Wilshire Boulevard and on the Spaulding Lot, south of Wilshire Boulevard. Grading and paving for new outdoor spaces are underway, as well.
“Being so close to opening our new galleries and to having so much more art on view is incredibly exciting,” said Michael Govan, chief executive of LACMA. “L.A. will finally see 360 degrees of Peter Zumthor’s amazing architectural achievement and begin to sense how wonderful this building is going to be inside. We can’t wait to open to the public in April 2026.”
The David Geffen Galleries have 110,000 square feet of exhibition space, bringing LACMA’s total gallery space to 220,000 square feet.
The new building was made possible in part by a $150 million gift from music and film executive David Geffen and a $125 million investment from the County of Los Angeles. Trustee and board co-chair Elaine Wynn also donated $50 million and will have a wing of the museum dedicated to her.
When it opens, the David Geffen Galleries will showcase the museum’s permanent collection on a single level, a choice by architect Peter Zumthor to avoid hierarchies between cultures or time periods. Glass facades and elevated walkways will allow visitors to see into galleries from Wilshire Boulevard, while plazas and landscaping will connect the museum to the surrounding Miracle Mile corridor.
The project is also expected to strengthen LACMA’s role as a cultural center for Los Angeles, drawing both local audiences and international tourism.
With major structural work finished and interior build-out underway, the Armenian American Museum and Cultural Center of California in Glendale has reached a significant step forward for one of the city’s most anticipated projects.
The cultural center announced in September the successful completion of the Hazarashen Skylight glass installation, marking a major construction milestone.
“That’s a unique feature of the museum that will bring exterior light in and it’s reflective of architecture from Armenia,” said project executive Nareg Mouradian.
The skylight takes its name and inspiration from the hazarashen – a traditional Armenian roof design made from “a thousand” (hazar) pieces of wood used in homes across the Armenian Highlands.
“With the completion of the Hazarashen Skylight, we are one step closer to opening the doors of the Armenian American Museum to the public,” stated executive chairman Berdj Karapetian in a statement. “The skylight illuminates the Grand Lobby with natural light and symbolizes the spirit of welcome and belonging that will define the visitor experience at the museum.”
Museum leadership is targeting an early-to-mid 2027 opening date.
Construction has been completed on the subterranean parking garage, and the exterior core and shell are underway with anticipated completion by the end of the calendar year.
“We’re focused on getting the tenant improvements fully permitted,” said Mouradian. “Construction for the interiors will start early next year.”
In addition to the skylight, the museum will feature a demonstration kitchen, learning center and archives facility to engage visitors. These spaces will highlight Armenian culinary traditions, language and cultural heritage and serve as flexible classrooms for various programming.
Glendale-based Alajajian Marcoosi Architects designed the museum, which has an angular exterior modeled on rock formations seen in the Armenian Highlands. The 50,820-square-foot museum will include permanent and temporary exhibition galleries on the upper level, with a lobby, auditorium and offices on the ground floor.
The Glendale City Council approved the museum’s $1-per-year ground lease agreement in 2018. The initial term of the agreement will be 55 years with options to extend the lease term for four 10-year periods totaling 95 years. The museum will neighbor Glendale’s Central Library, the Museum of Neon Art and The Americana at Brand.
The funding for the museum came in part from a $10 million state grant and almost $1 million in federal funding, in addition to private donations. Additional fundraising efforts are ongoing, with a goal of broadening donor participation and ensuring that the museum’s exhibitions and educational programs are fully supported at the time of opening.
