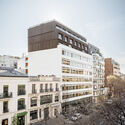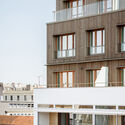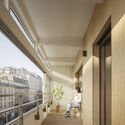Share
Share
Or
https://www.archdaily.com/1030839/transformation-and-extension-of-a-former-garage-into-63-apartments-and-a-shop-on-avenue-parmentier-in-paris-11th-arrondissement-atelier-tequi-architects
-
Area
Area of this architecture projectArea:
4707 m² -
Year
Completion year of this architecture projectYear:
-
Manufacturers
Brands with products used in this architecture project
Text description provided by the architects. Built in 1957 by the architect Claude Béraud, winner of the first Grand Prix de Rome, this former garage is located at 58-60 Avenue Parmentier in the 11th arrondissement of Paris. The project involved extensive renovation and restructuring of the building, as well as a three-story extension with a mixed wood-metal structure, a frame facade, and wood cladding. The existing volume has been preserved, raised, and pierced with courtyards and gardens, allowing for the development of 63 residential units and a commercial space. The project, therefore, includes the preservation of almost the entire garage structure.







