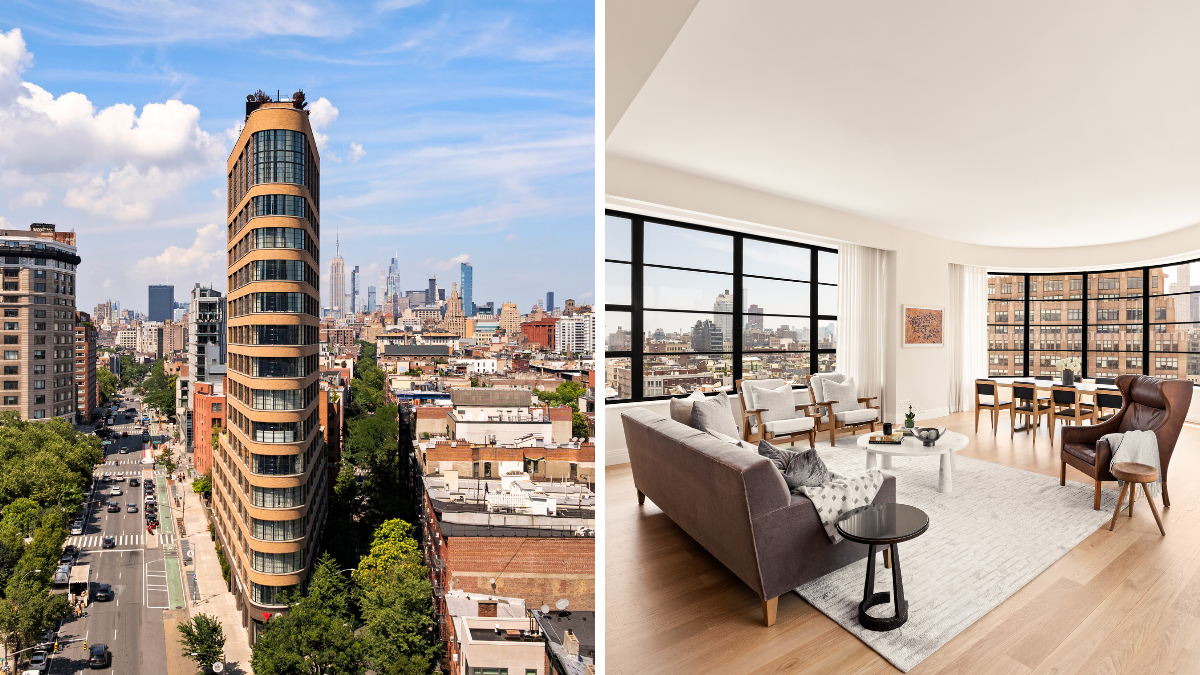At the intersection of the Hudson Square and SoHo neighborhoods, 10 Sullivan Street rises as a 16-story wedge that makes a respectful nod to one of New York’s most celebrated architectural icons: the Flatiron Building. Its unusual shape is part boat prow, part clothing iron, thanks to a long, narrow triangular lot that tapers to a point at the southern end. The slim plot, a leftover from when the Avenue of the Americas cut diagonally through the grid in the 1920s, was for many decades home to a gas station and carwash. Designed by architect Cary Tamarkin, the boutique condominium that stands today sports a corbeled black-and-blond Norman brick exterior and industrial-style windows. At the time of completion in 2015, it was the tallest residential building in SoHo.
Perched on the 12th floor, Unit 12A is a full-floor residence that might make you forget you’re in Manhattan. At 2,950 square feet, with three bedrooms, three and a half baths, and 404 square feet of wraparound terrace, it offers panoramic, unobstructed views from SoHo rooftops to the Empire State Building and beyond.
More from Robb Report
RELATED: ‘Game of Thrones’ Actor Michiel Huisman Is Selling His N.Y.C. Loft for $3.3 Million
On the market for $9.5 million with Catherine Juracich and team at the Corcoran Group, the elevator opens to a private landing, a quiet prelude to the foyer and entrance gallery that guide you into the great room. Three walls of oversized casement windows, including a semicircular expanse, and soaring 11-foot ceilings flood the space with sunlight and turn the skyline into an ever-changing artwork.
The open kitchen is polished but approachable, anchored by a marble-topped island and outfitted with premium appliances from Sub-Zero, Miele, and Thermador. Whether it’s a quiet dinner, a lively cocktail party, or a barefoot weekend brunch with friends, it’s effortlessly chic and functional.
RELATED: The Sumptuous Duplex of a New York Style Icon Lists for $5.5 Million
The primary suite includes a windowed dressing room and a marble bath with radiant heated floors and an oversized steam shower. Two additional bedrooms with en-suite baths, a marble powder room, and a windowed laundry room complete the residence, while Savant smart home technology, motorized shades, and heated oak floors ensure effortless comfort.
Residents of the 19 units that comprise 10 Sullivan enjoy a curated living experience, where a 24-hour doorman and concierge elevate daily life. Beyond these attentive services, a private deeded parking space, additional storage, and perks like a fitness center and bike room deliver exceptional ease and comfort in the heart of the Big Apple.
Click here to see more photos of the SoHo condo.
Best of Robb Report
Sign up for RobbReports’s Newsletter. For the latest news, follow us on Facebook, Twitter, and Instagram.
Click here to read the full article.
