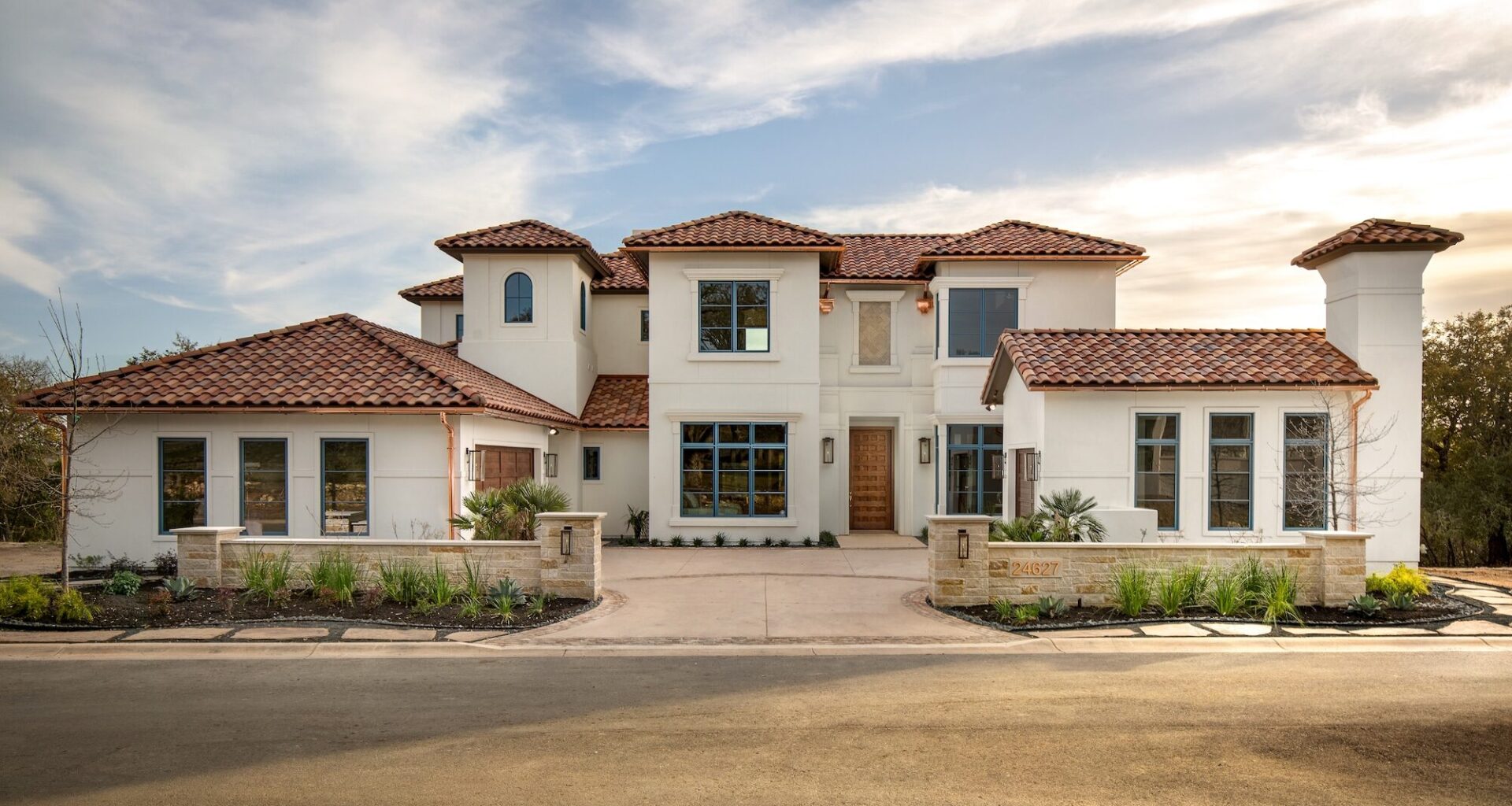Walk into the Dominion home that interior designer Carla Royder put her creative stamp on, and you immediately see why she refers to this as the Tree House Project. Floor-to-ceiling windows in several rooms bring the outdoors in, showcasing the oak trees that fill the views with a big hug from Mother Nature.
You enter through a tall, wood mission-style front door — flanked by gas lanterns — that sets the stage for this property, which was part of the Dominion Luxury Home Tour this year. This Santa Barbara-style home with a transitional contemporary design has plenty of San Antonio flourishes — limestone accent walls in several rooms, distressed leathers and nubby linens, along with white stucco exterior walls, a tile roof and exposed beam ceilings.
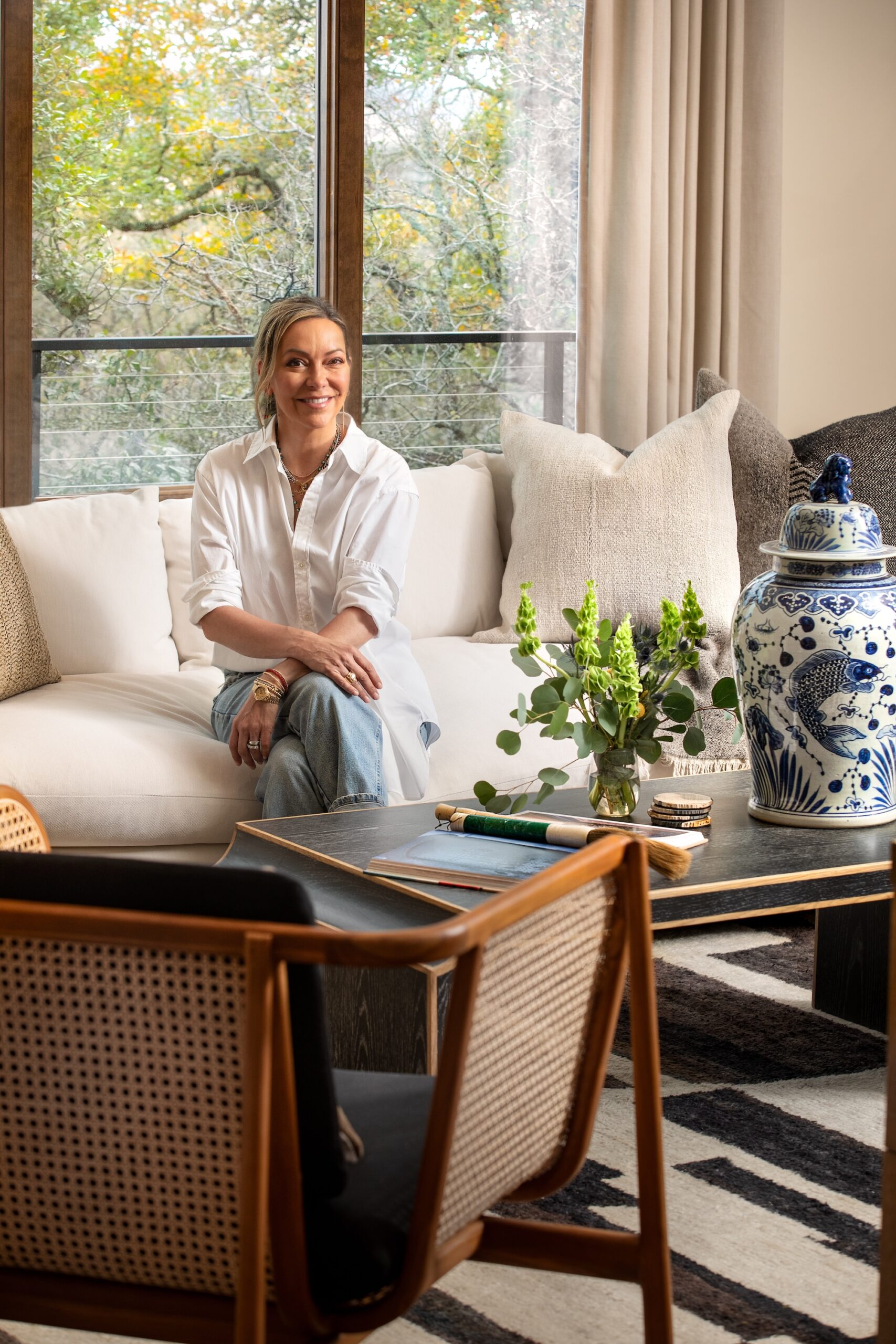 Carla Royder
Carla Royder
Royder, founder and owner of Carla Royder Designs & Co., has worked with custom builder Jim Boles, owner of Jim Boles Custom Homes, for more than 20 years. Their collaboration begins before blueprints are finished for custom home clients.
As the home was being framed on Cliff Line Drive in The Bluff at the Dominion, Royder walked the property on a 40-foot bluff and told Boles, “It’s like a tree house out of every window. We’re in the treetops.”
Royder begins her design process with a client questionnaire, asking what families do on Friday nights, what colors appear in their closets the most and whether they love or hate prints, among other things.
“There’s a lot of psychology in what I do,” said Royder in the sunny flex space that she calls the sunroom of the Dominion home.
“A good designer is listening and understanding what the client is trying to get to,” she said.
For this two-story spec home filled with organic, rustic sophistication that was one of six in the Dominion Luxury Home Tour ranging in price from $2.5 to $5 million, she imagined a potential owner being a Southern gentleman with daughters and racehorses.
But this $3.35 million, four-bedroom home with 5,228 square feet of living space would also appeal to anyone who loves a chef’s kitchen with a butler’s pantry and examples of fine craftsmanship in every room. It’s listed by Tamara Strait, realtor at Strait Luxury.
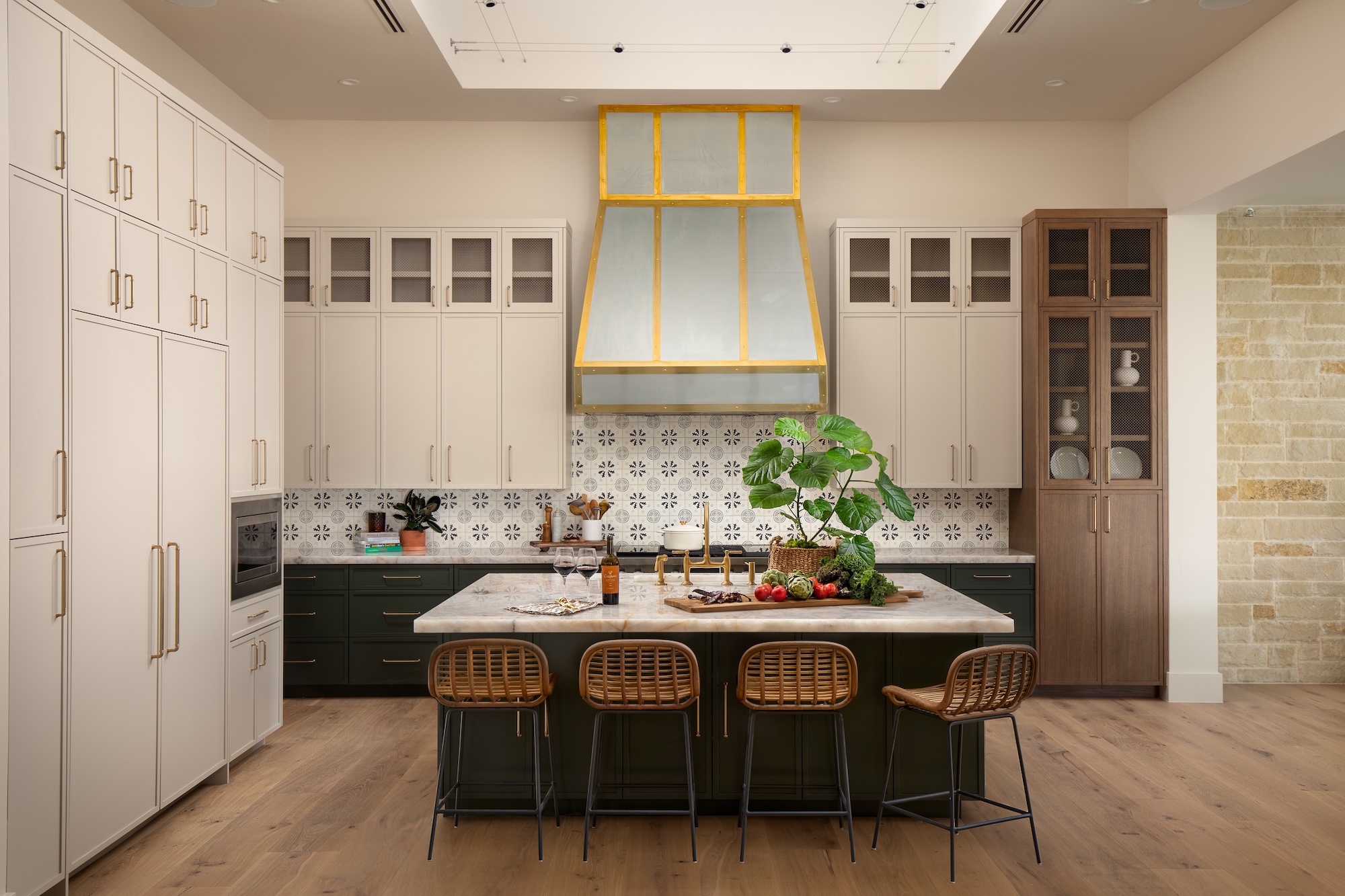
In the kitchen, a 25-foot cupola rises above the island, with a custom wood inlay ceiling treatment and four high windows that flood the space with natural light. A custom hood of stainless steel and brass sits over the gas stove and hand-painted Tabarka tile. Cabinets are in three colors — a teal on the lowers, beige on the uppers and a natural white oak finish on a tower of cabinets.
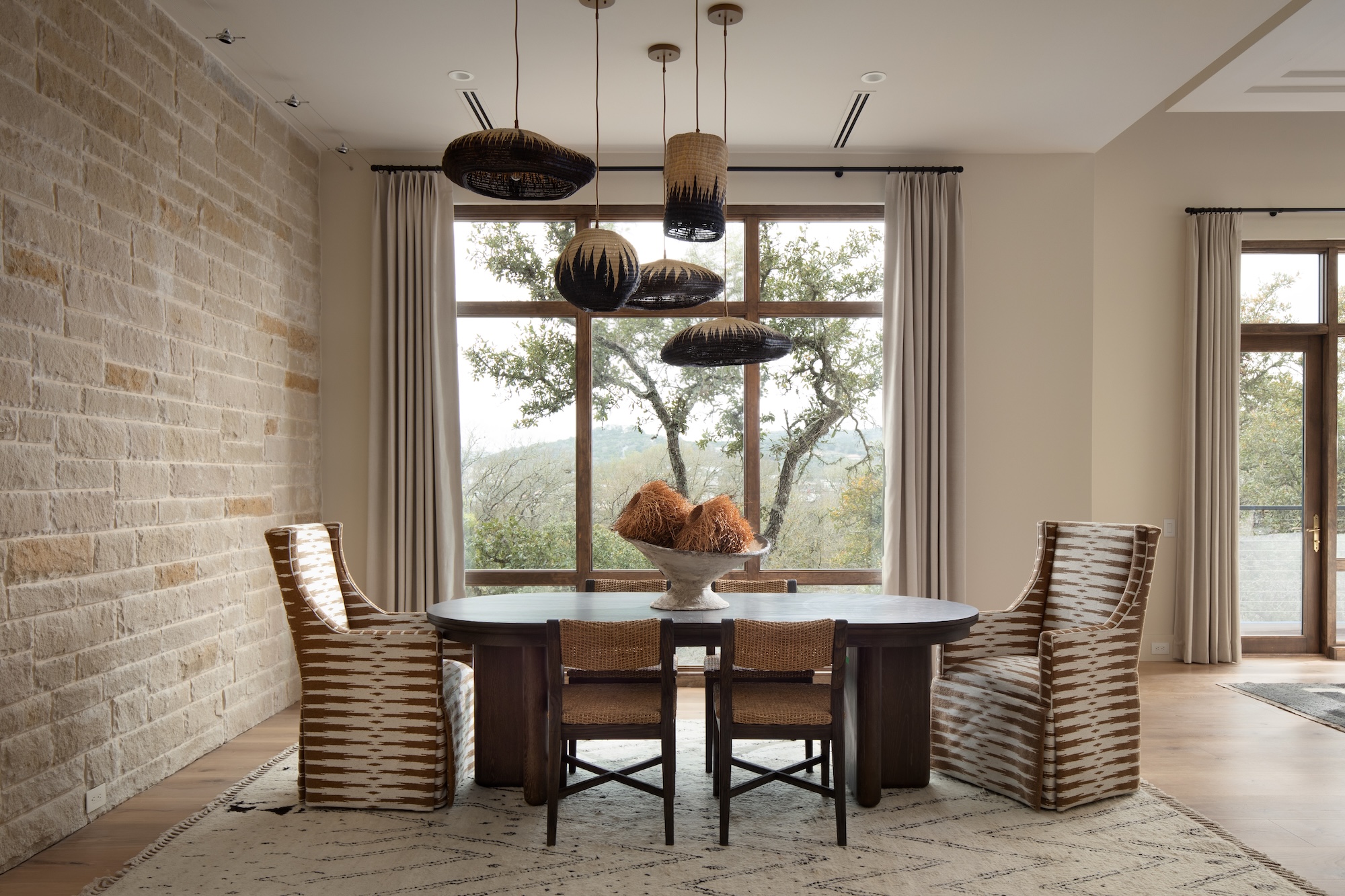
The dining space is next to a limestone wall with a five-basket statement chandelier. The great room has a 5-foot-wide fireplace with a limestone mantel and an oversized round chandelier, with views of the private patio and its outdoor kitchen, dining table, living area and heated pool.
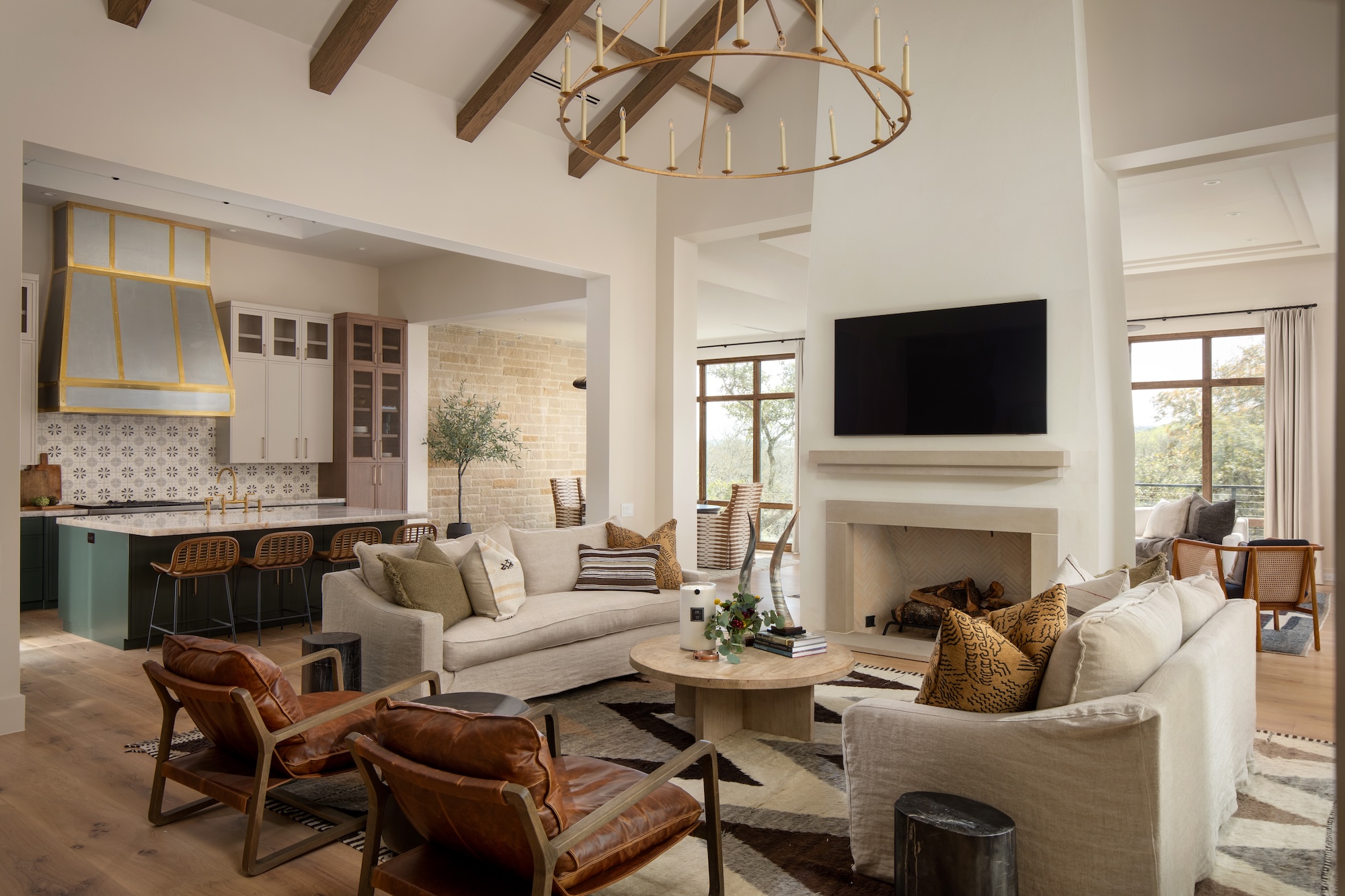
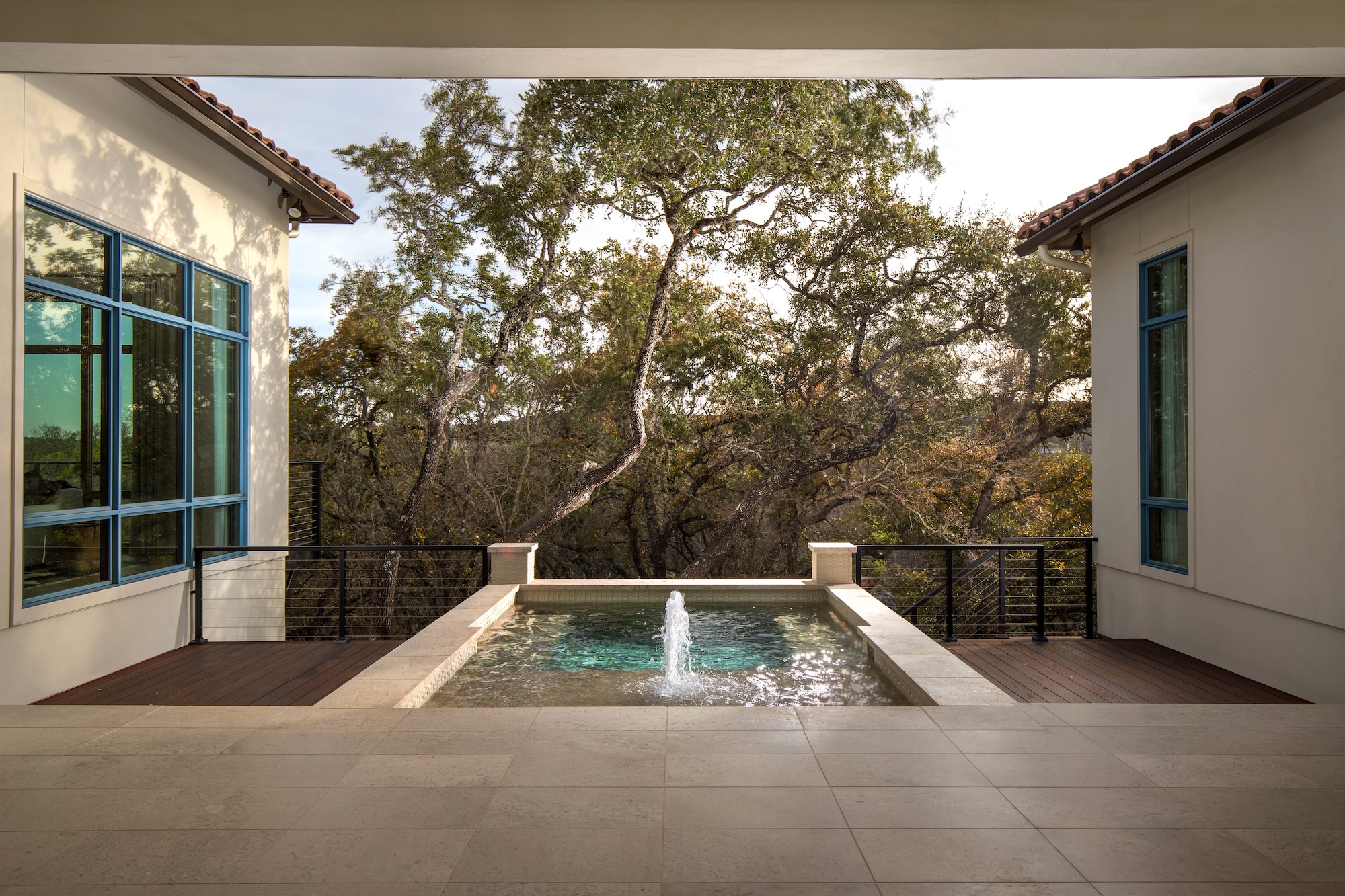
Finely curated spaces throughout the home stick with you long after you’ve left, like the mudroom drop zone just inside the entrance from the garage. It has dark cabinets and a fun crane wallpaper from Mind the Gap in Transylvania in shades of creamy khaki, charcoal and mandarin orange.
The bathroom in the main bedroom has a wall of windows with a view from the shower and tub out to a landscaped and lighted courtyard, which serves as a night-light after dark.
Boles said he included such a feature in his own home three years ago and improved upon it in this home designed by architect Gustavo Arredondo.
“I get carried away with lighting,” Boles said. Two of his favorite spaces in the home are the tower over the kitchen island and the main bath with a wall of windows next to the courtyard. He said his decisions in custom homes are based on “stewardship, not price.” He and Royder inspire each other to do their best work, he said, adding that he works well with “strong women,” like Carla and her nine-woman staff.
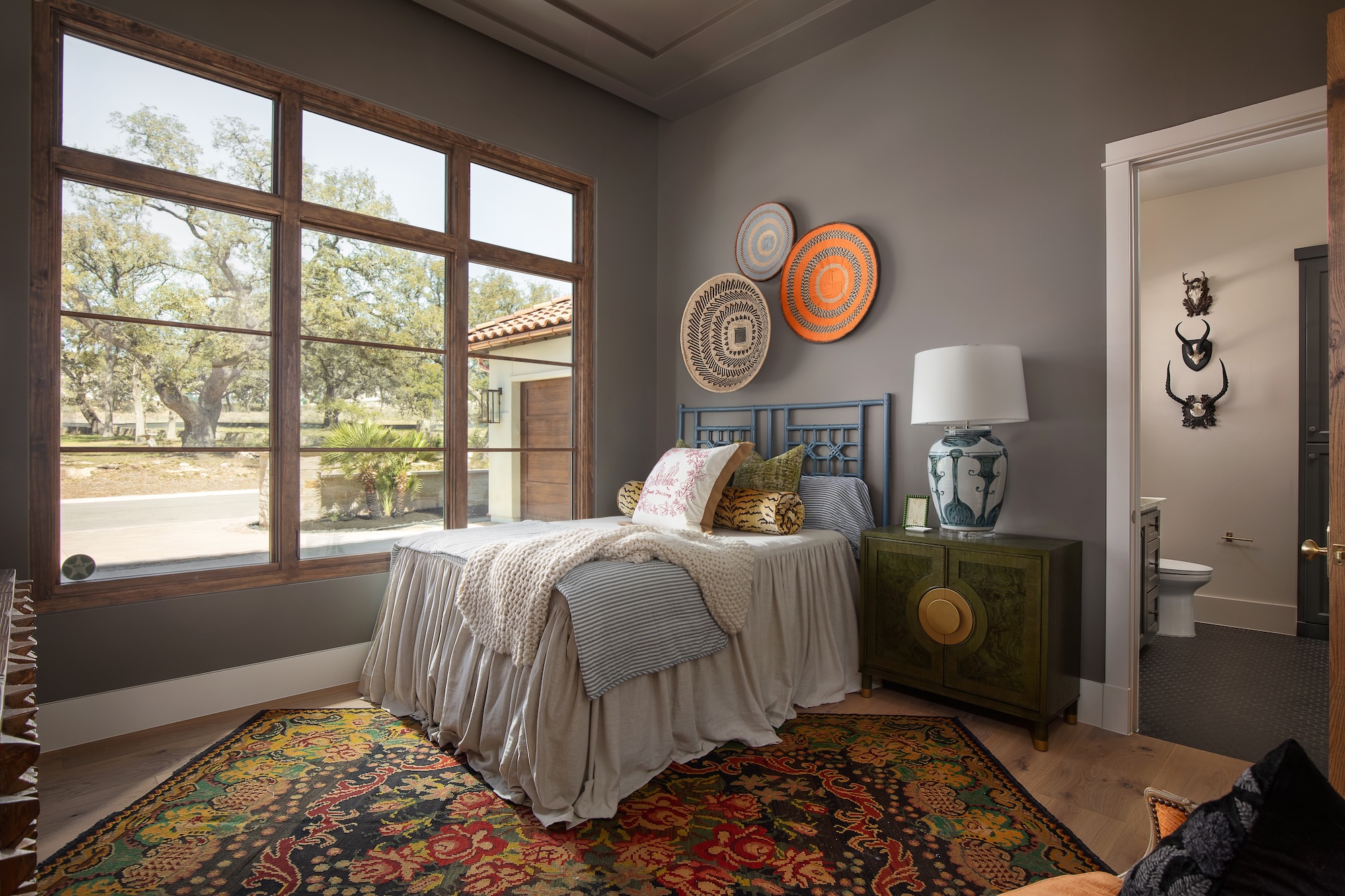
“It feels like a resort,” he said of the bathroom with vaulted ceilings and lighted beams. He put several gas lanterns on the front of the home, big floating ceiling beams in a tick-tack-toe pattern lighted from above in the great room, and indirect lighting throughout. Royder praises his attention to every detail and appreciation for quality.
“Carla isn’t one of those designers who takes her style and pushes it on people. She listens and asks people about their life experiences and how they live,” Boles said. He’s seen her do a wide range of design styles. You can see that range on her website portfolio page, ranging from the “mission reimagined” in this Dominion home to “modern mischief” in a New Braunfels home.
Royder said that even though Boles’ homes have huge soaring ceilings, rooms feel warm and cozy.
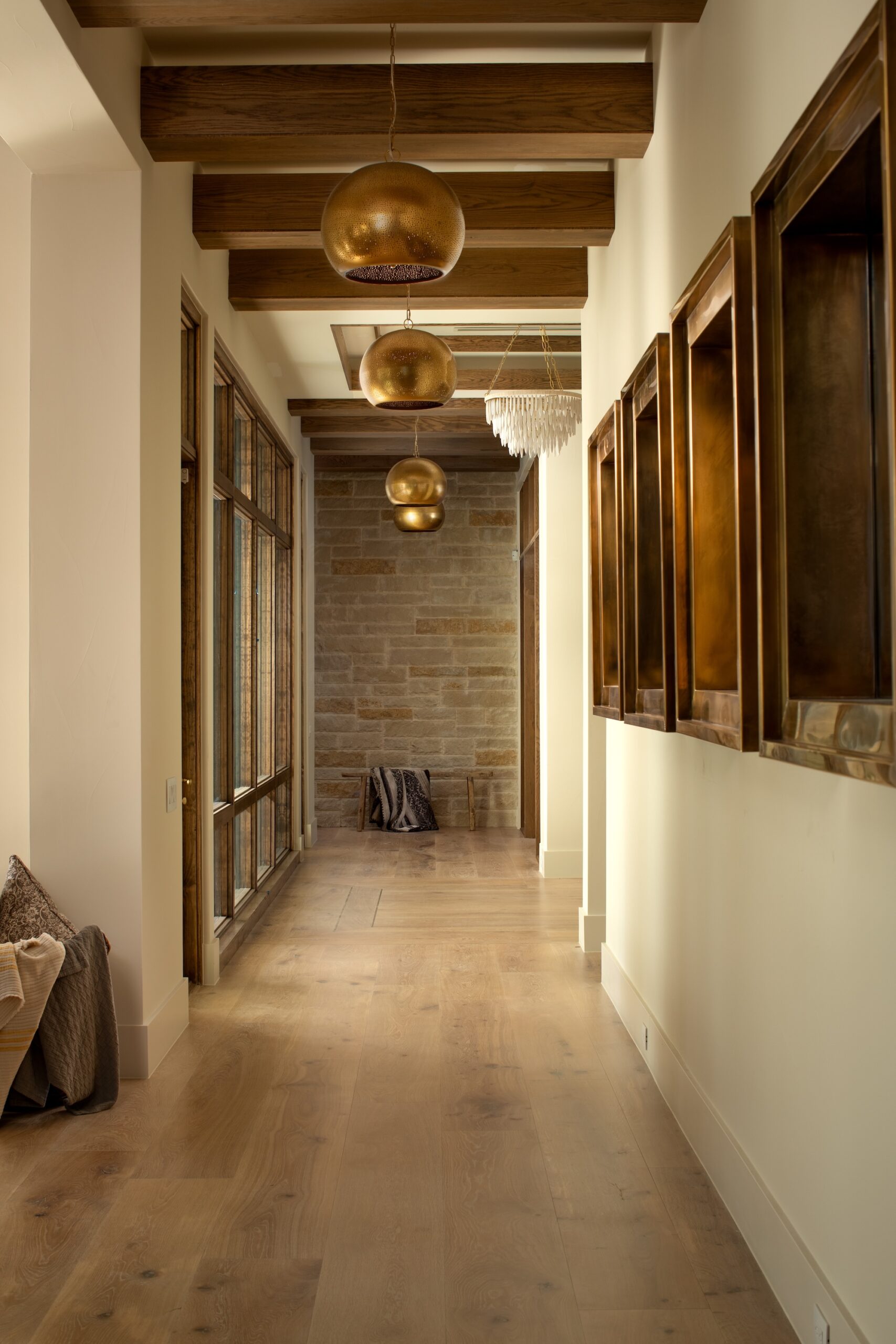
Take the ambience in the hallway between this home’s foyer and main bedroom. The white oak wide-plank floors there have brass inlays, which coordinate with the brass Morocco-inspired light fixtures between the lighted beams on the ceiling. The hallway is a work of art.
Royder said two of her favorite spaces are the “light and airy” sunroom next to the dining space and the main bedroom with dark green grass cloth on the walls. The dark room makes the colors of the trees outside the wall of windows pop.
“It just makes me want to go in there and read a book,” she said on one of her “Trust in Design” videos featuring Boles on her Instagram page. “It’s like a big hug on a rainy day.”
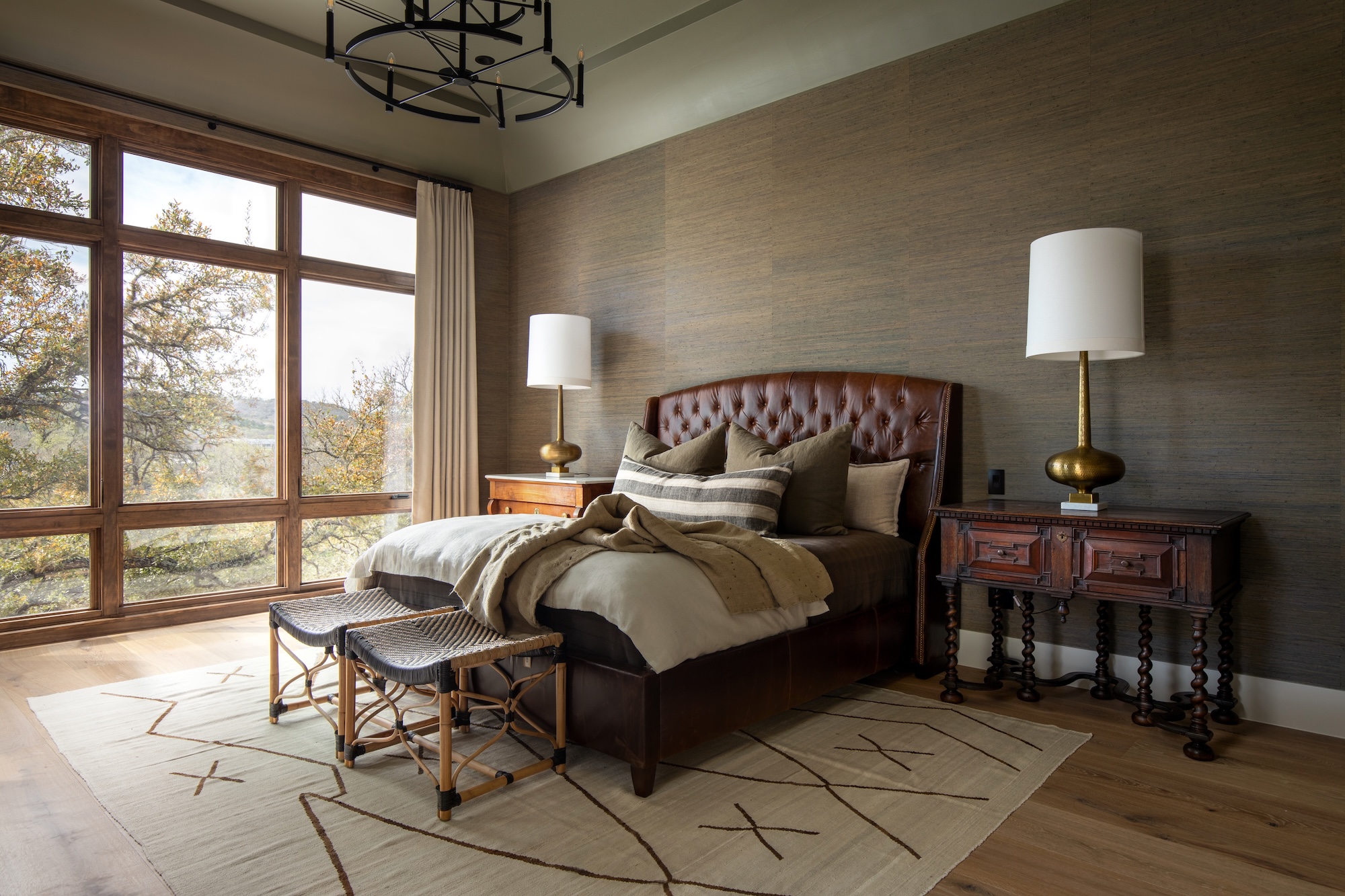
Royder describes herself as a fourth-generation creative. Her mother is a noted ceramicist and educator who liked to upholster walls at home and paint murals. She taught Royder how to sew, paint, set a lovely table and more. They took a ceramics class together at the Southwest Campus for the University of Texas at San Antonio this spring, enjoying the creative time together. Royder said she dreams of having a licensed line of pillows and rugs and wants to create art that people want to collect.
“If it’s beautiful and it makes you happy, you should surround yourself with it,” said the Churchill High School graduate and mother of two who was raised in San Antonio. “Even your kitchen towels should be beautiful.”
Her favorite kind of design projects are high-end vacation or second homes, she said. They often have a theme and can get more whimsical, she said, mentioning a home she designed in Cinnamon Shore in Port Aransas last year. In that kind of project, you can hang a canoe from the ceiling, she said.
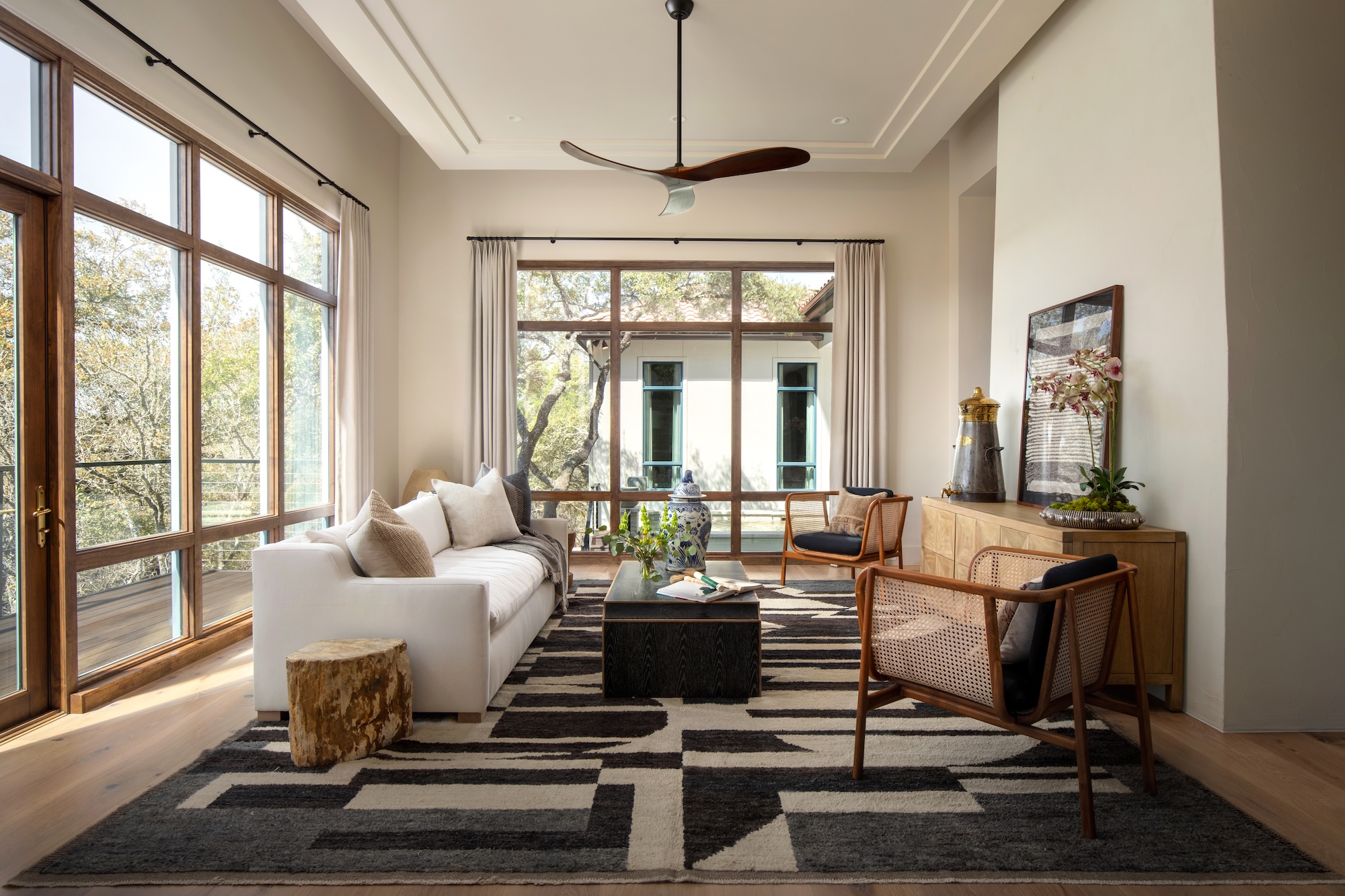
Among her high-profile clients are several NBA players. She’s designed seven homes in the past decade for George Hill, who played for the Spurs from 2008-2011, and designed five homes for NBA All-Star Bradley Beal of the Los Angeles Clippers.
Her clients trust her and spread the word about her work. That trust is important, she said. Communicating with photos is also helpful, because words like “modern” can mean different things. Prospective clients should ask for references and portfolios showing the work that interior designers have done.
“If you love what you do, treat people right and you’re honest, you’ll do well,” Royder said.
Royder’s favorite part of the process is the reveal.
“If the client doesn’t get tears in their eyes, we haven’t done our job,” she said. It’s an adrenaline rush to see a family so happy about the results of her work, she added.
“Life is too short to live in ugly houses.”
