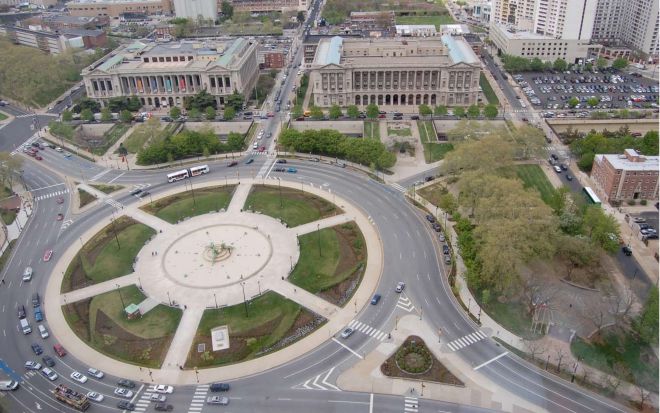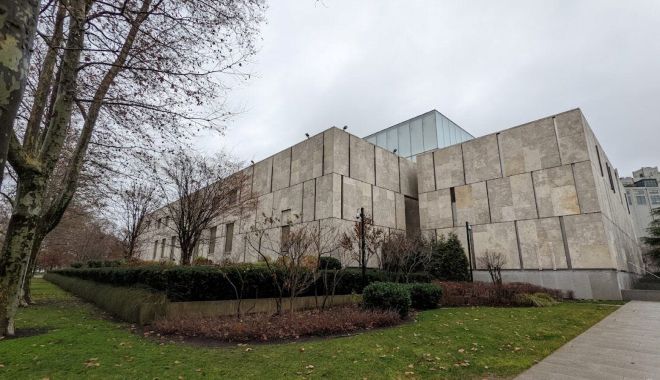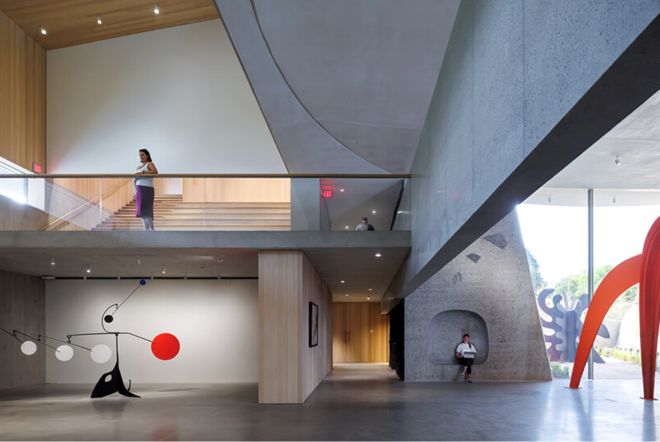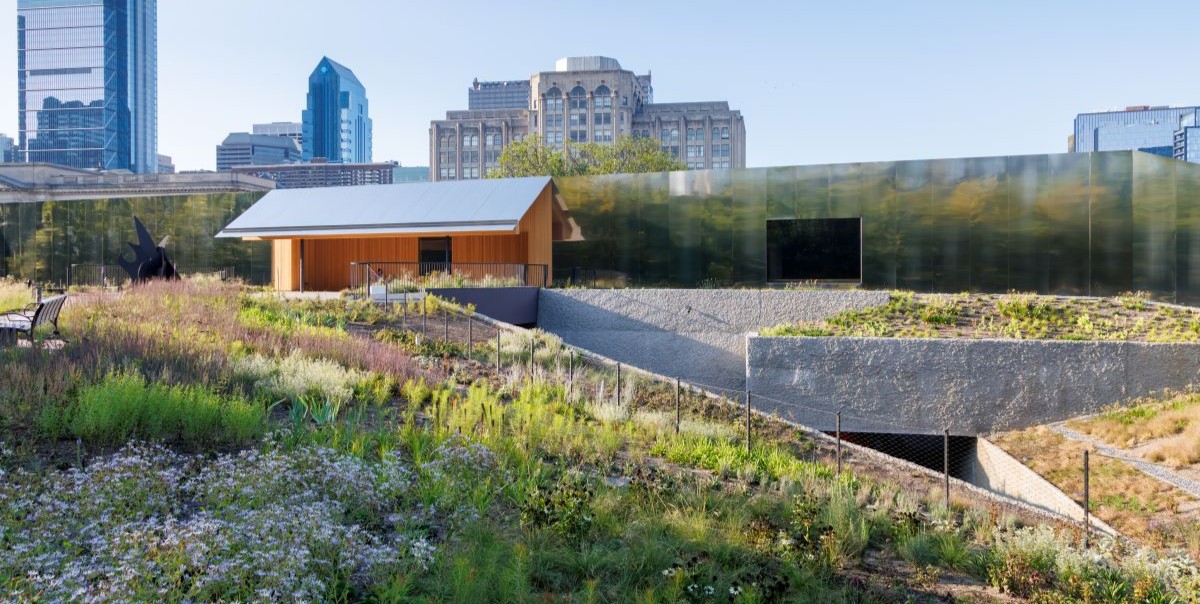Once upon a time, a city wanted to be beautiful. It wanted to look refined and important like Paris and Washington, D.C., who had cut through their grid of working class streets with wide, diagonal boulevards. So the city, Philadelphia, built its own grand Parkway, to be lined with important cultural institutions, to connect the congested city with the nature and purity of Fairmount Park.
But no sooner than the city created the Parkway did it realize this was a mistake. If the Champs-Élysées was the inspiration, Philadelphia’s Parkway looked like a copycat fail. Rather than glamorous buildings lining the street, Philadelphia got parking lots and barren parklands.
Rather than a direct line to nature, the Parkway teemed with cars and their exhaust. Though the vista from the Art Museum across the Parkway to City Hall was majestic, just two major cultural institutions — the public library and the Franklin Institute — sat between the Parkway’s bookends.
Decades later, a highway was built right through the Parkway, scarring it with gaping trenches and the constant whir of cars. The city may not have been the most beautiful before, but now this Parkway was truly ugly.
 The Parkway before the Sister Cities Park renovation, with highway trenches along Vine Street, before the Barnes at 20th Street, and before the Mormon Church at 18th and Vine Steady improvements made a big impact
The Parkway before the Sister Cities Park renovation, with highway trenches along Vine Street, before the Barnes at 20th Street, and before the Mormon Church at 18th and Vine Steady improvements made a big impact
In the years since, mostly in the 21st century, incremental improvements made the Parkway a far more pleasant experience and brought it closer to its original intentions.
The Barnes Foundation’s move to the Parkway in 2012, replacing a juvenile detention center, anchored an empty corner. The revitalization of Sister Cities Park brought with it a bustling children’s garden and humbly chic cafe space. There was the closure of two of the highway holes and the creation of better pedestrian crossings. The addition of Cafe Cret. The improved Von Colln Park playground. Maja Park. Lush plantings in Logan Circle and an improved tree canopy throughout the street.
But these have been hard-won changes. Their cautiousness – for example, the way the Barnes recedes from the Parkway, its limestone reinterpreting the neighboring buildings’ color palette and massing – feels like lessons learned from the failed fairytale of the Parkway’s original ambition.
 The Barnes Foundation A big reveal that’s a big disappointment
The Barnes Foundation A big reveal that’s a big disappointment
So it is within this context that, upon finally seeing the new Calder Gardens, I felt not disappointed – the architecture and the landscape are glorious – but frustrated. I second-guessed myself as I read rapturous reviews in the Philadelphia Inquirer, the New York Times, and The New Yorker. Was I unable to enjoy world class architecture and very nice things? Was my reluctance to celebrate this project an example of just trying to be contrarian?
It has taken a few days to pinpoint what the feeling is. It’s the feeling of being unseen. Of Philadelphians, our city’s history, and – most pointedly – the Parkway’s history, being unseen.
This feeling had been welling up a I watched the construction of Calder Gardens, walking past it often as I cross a highway overpass along 22nd Street.
On the back side of the building, the Pritzker Prize-winning architects Herzog & de Meuron have a blank black facade with what looks like a metal fire escape. For a long time, I assumed this was a temporary access point. Surely, such sophisticated architects wouldn’t leave this undignified sight for everyone who walks up 22nd Street to see. But they did. And it soon felt like a reminder that there’s a front door and a servants’ entrance — literal and metaphorical inequality — to everything these days.
This feeling of exclusion is amplified by walking around the building’s periphery. You are greeted by the remarkable landscape, designed by Piet Oudolf — but you are separated from it by a low, black fence that closes at 5pm each night.
The architects explained that there wasn’t enough room on the small site to build the whole museum above ground, and so instead they built below ground and raised the earth up to form a new hilly landscape. Still, the squat building feels like defensive architecture. On my first visit to the building, I wasn’t sure where to enter. Say what you want about neoclassical architecture, but at least it’s straightforward with the public.
Creators miss an opportunity
One wonders if they had actually brought the building closer to the curb — truly connecting to the pedestrians who have been lacking in public engagement on the south side of the Parkway for years — how much more square footage would have been gained.
Indeed, for years, people have been clamoring for more public bathrooms, outdoor water fountains, and food on the Parkway. This first structure to be built in more than a dozen years — on city-owned land — still does not offer any of these amenities.
The one critic I’ve found to be similarly disturbed by the lack of connection to the Parkway is the Wall Street Journal’s Philadelphia based Michael J. Lewis, who writes:
Calder Gardens, for all the undoubted talent and imagination it displays, sadly turns its back on its Parkway context with a self-satisfied aloofness.
Here is a lost opportunity of tragic scale. At one end of the Parkway is the work of Calder’s grandfather, Alexander Milne Calder, whose figure of William Penn crowns City Hall. In the middle is the superb Swann Memorial Fountain, created by his father, Alexander Stirling Calder. On axis with them is Calder’s own mobile he called “Ghost,” dominating the main hall of the Philadelphia Museum of Art. Here is Calder’s own family tree, expressed in terms of monumental urbanism. Yet no attempt is made to connect to it through sightlines or paths of movement. Nor does Calder Gardens relate to the other nearby museums in scale, materials or character. The Parkway might as well have been concealed behind a giant curtain during the design process for all the notice the architect took of it. In the end, his building has no more formal relationship with it or its host city than would a traveling circus.
This disregard for the public’s needs continues as you enter Calder Gardens and realize there is no information about Alexander Calder, the artist whose collection is on display. Calder’s grandson, who leads Calder’s foundation, has explained the decision this way, according to WHYY:
“Go to calder.org and we present so much grad-student level information for people that want to dive down…We wanted this to be different…We really wanted this to be more of a sacred experience, a personal experience instead of using your head.”
And while I agree that the experience of the artworks on display is really different than in a traditional museum where you are offered an interpretation of abstract works, it feels frustrating to look at the work and not have any of the most basic information.
 An example of Calder Gardens’s design at its best and most interesting Is this a museum for our era – but another city?
An example of Calder Gardens’s design at its best and most interesting Is this a museum for our era – but another city?
I can’t help but see everything about the museum through a lens of 2025. At a time when the President of the United States is banning modern architecture from federal buildings and pulling or censoring exhibits at the Smithsonian, we clearly need helpful, educational narratives to aid the public (and elected officials) in making sense — and a case for — modern and contemporary art and architecture.
It’s worth noting that the terrific public art program along the Parkway (one of those incremental improvements!) has a wonderful interpretation of Calder’s Three Discs, One Lacking, which you can access by calling a phone number. It roots you deeply in the work and in Philadelphia, rather than your own head.
By contrast, Herzog & de Meuron’s museum succeeds in taking you out of Philadelphia. This may be in part due to the fact that the project was sketched at hotels in Munich and New York, among other locales, during the isolating pandemic. Or that it takes inspiration from the American icon of a barn – not a particularly urban or Philadelphian symbol. Or that its sunken garden takes its cues from the Colombe d’Or, where a Calder sculpture sits poolside in France.
Indeed, it’s this ability to be transported that feels like the greatest triumph here. The black interior staircase, the slowly gliding mobiles, the womb-y wall niche all make you feel somewhere, sometime else. When we need to forget more than ever the state of the world, there’s a kind of sublime feeling that you can almost – almost – forget that we need our museums to do much more than look pretty these days.
To leave on a positive note: Because Calder Gardens is so small, it will be rotating the exhibition of Calder’s works. And Oudolf’s landscaping will both grow in and constantly change with the seasons. While there are currently no public programs that I could find online, I imagine this will also grow in. These elements point to an opportunity for this museum, and its connection to the public, to evolve.
Diana Lind is a writer and urban policy specialist. This article was also published as part of her Substack newsletter, The New Urban Order. Sign up for the newsletter here.
![]() MORE FROM THE NEW URBAN ORDER
MORE FROM THE NEW URBAN ORDER
Photograph by Iwan Baan © Calder Gardens. Artwork by Alexander Calder © 2025 Calder Foundation, New York / Artists Rights Society (ARS), New York.
