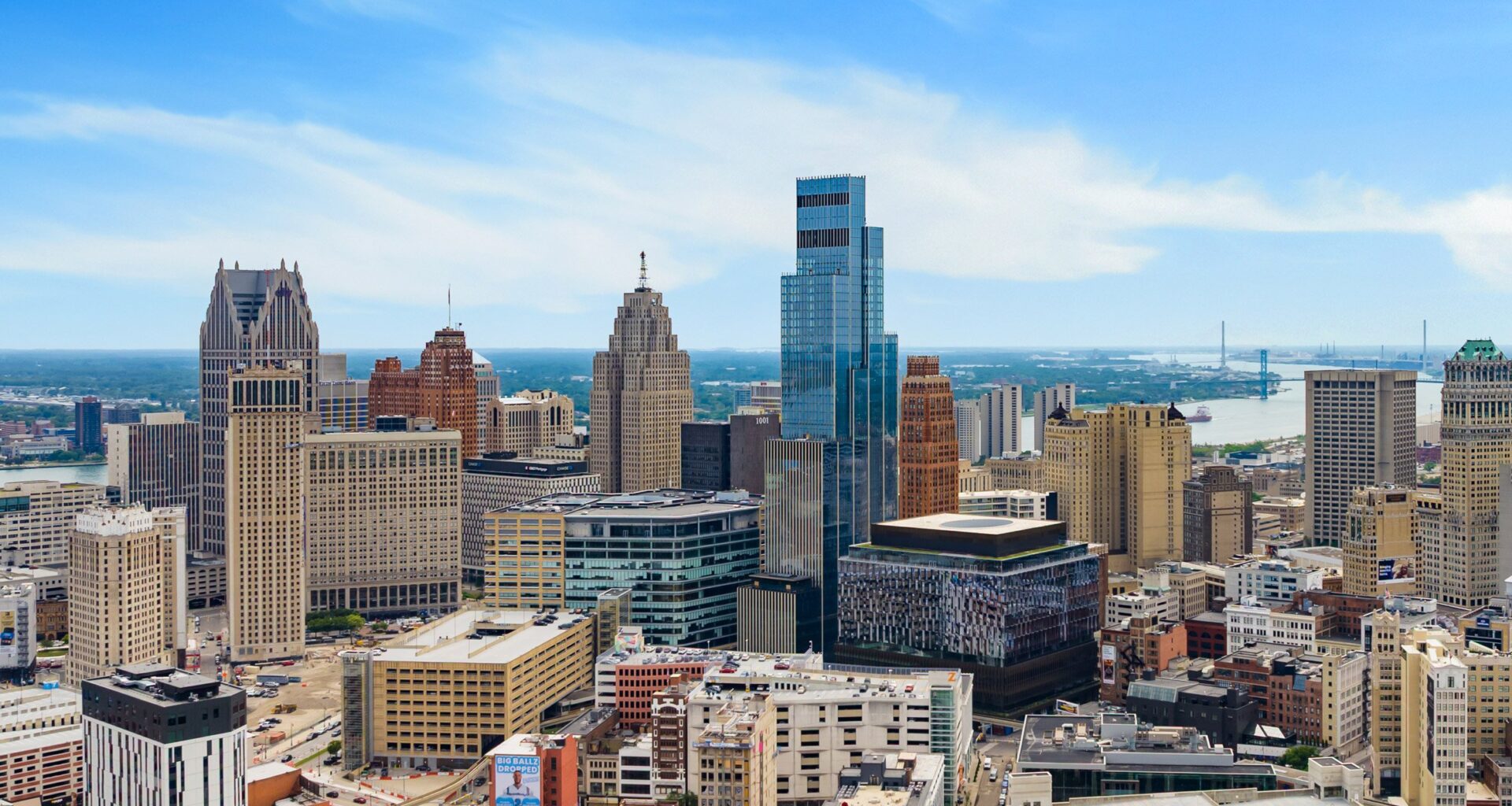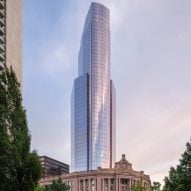US studio SHoP Architects has completed the office portion of the Hudson’s complex in Detroit‘s downtown, which was designed to reference the historic department building.
Hudson’s Detroit comprises two buildings – the completed 12-story office building and a 45-story skyscraper component, which is clad and topped out but will not open until 2027.
Its tower is the second tallest in the city, and architecture studio and developer Bedrock hopes that the new building signals the city’s growth since the project was first planned, just years after Detroit declared bankruptcy in 2013.
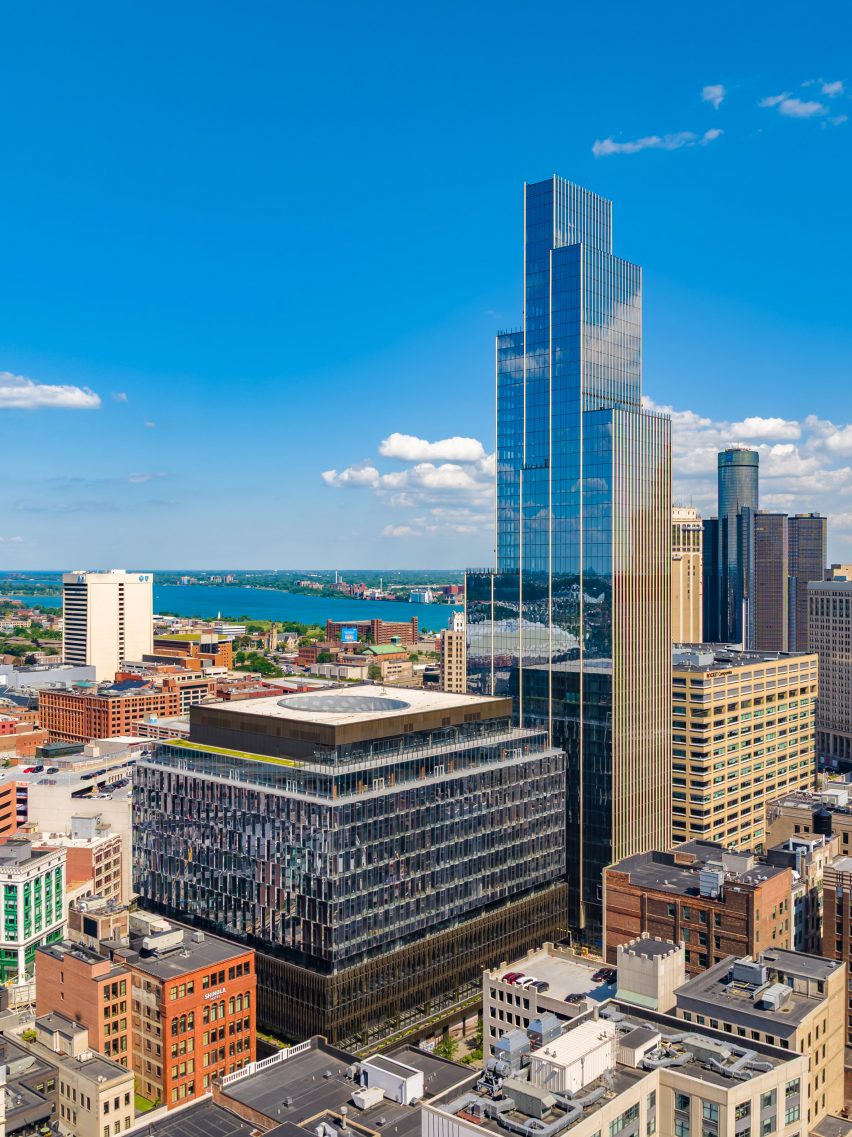 SHoP Architects has completed the office block component of the Hudson’s complex in Detroit
SHoP Architects has completed the office block component of the Hudson’s complex in Detroit
“It’s looking at the legacy, not just of the site, but I think, of the city, and of design and architectural heritage – it symbolises opportunity,” Bedrock senior vice president of architecture and design Jamie Witherspoon told Dezeen, noting the extensive development carried out in the city over the last decade.
The complex has been planned for over a decade and was constructed on the site of the historic JL Hudson’s department store, which was once one of the largest in the world.
It was demolished in the late 1990s, and the site sat empty, except for underground parking, for decades.
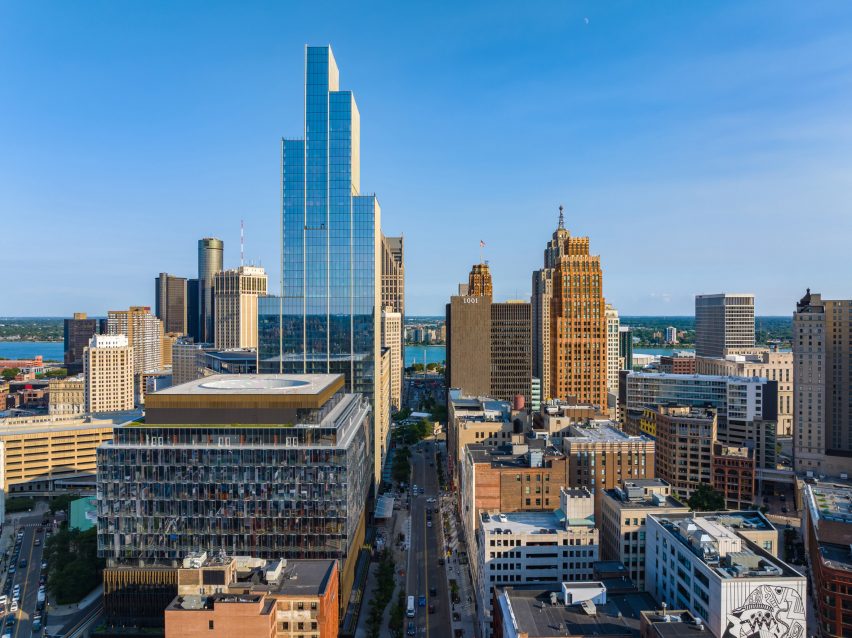 The building was constructed on the site of a historic department store
The building was constructed on the site of a historic department store
SHoP Architect‘s intervention on the site includes the block-spanning 12-storey office building with a sculptural skylight in its core, flanked by the stepped skyscraper.
The studio looked to the classic architecture in the area for the formal language of the office building, such as the nearby Guardian building, while letting the program dictate its shape.
SHoP Architects founding partner Bill Sharples told Dezeen that Bedrock founder Dan Gilbert asked the studio in the early stages to immerse themselves in Detroit and not bring New York or European styles into the project.
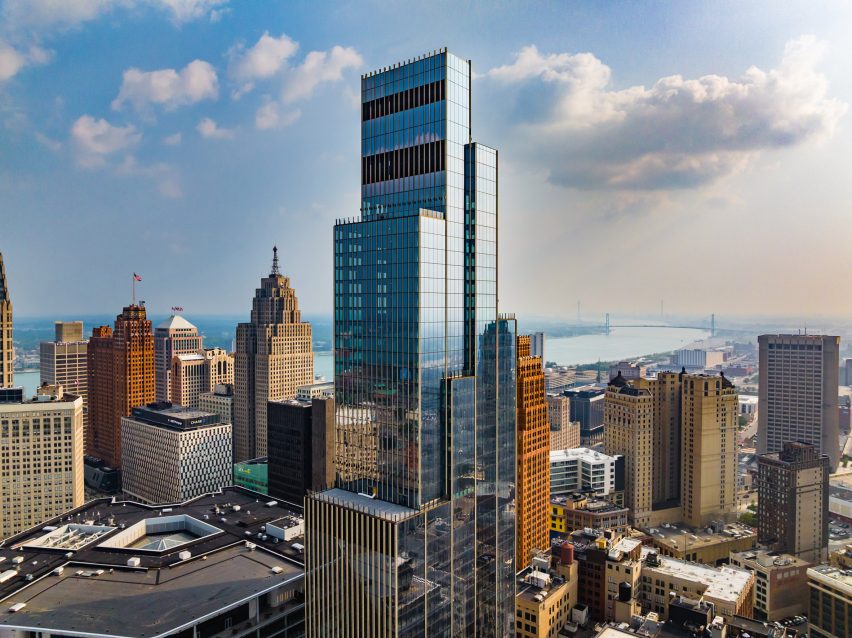 It has a skyscraper component planned to open in 2027
It has a skyscraper component planned to open in 2027
“[Gilbert] said, you have to understand the DNA of the city. I don’t want you guys coming in from New York and importing New York ideas or Europe,” said Sharples.
“This city has an established presence. It also has its status, philosophy and history.”
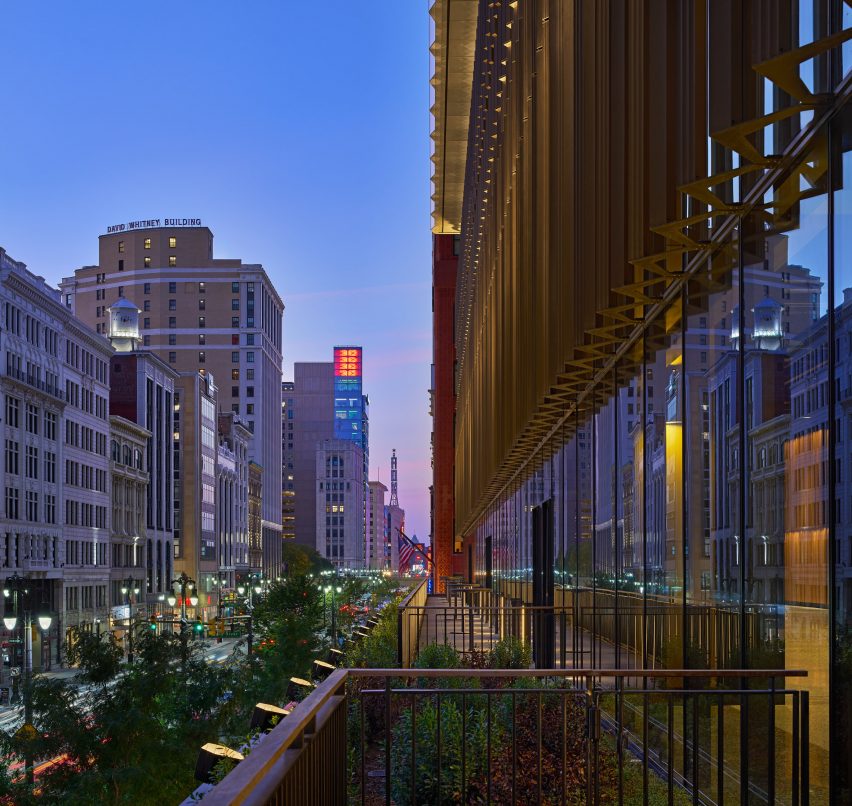 The office building has a metal veil around the bottom floors
The office building has a metal veil around the bottom floors
The office building features a base wrapped in sculptural metal panels that give the impression of art deco detailing and veils the structure towards the street, while the top is mostly glass, with articulated panels that give the facade a rippling effect.
Between the dark metal and the reflective glass, Sharples called the building “moody”.
“It definitely has moodiness,” he said. “When the sun hits the veil, it’s gold. When the sun’s off the veil, it’s dark bronze.”
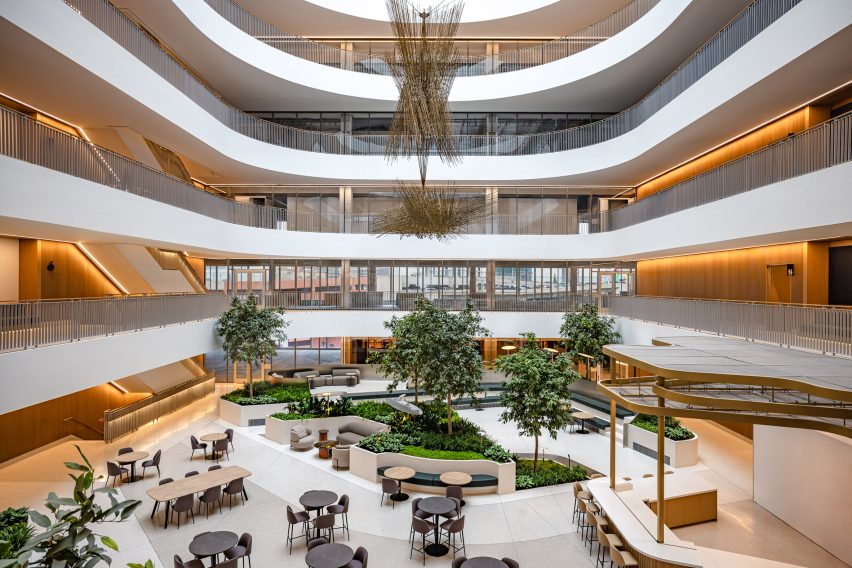 The office building has a seven-storey atrium in its core
The office building has a seven-storey atrium in its core
On top, the structure steps back towards a bulkhead, which houses the skylight that brings light into the seven-story atrium in the heart of the building.
Though it wasn’t planned from the start, the shape of the atrium resembles the headlight for a 1954 Corvette, referencing the automotive design legacy of Detroit. Automotive company GM will have offices in the building.
The massive atrium has white walls and circulation that opens up the program to the centre of the space, where trees were placed in a planter.
This light-filled space contrasts with some of the exterior spaces that feature moody, dark detailing, such as chandeliers.
Pelli Clarke & Partners “reshapes the skyline” with Boston South Station skyscraper
The skyscraper portion takes some of the material details of the office building but streamlines them. It steps back from multiple directions as it rises and is trimmed with terracotta panels that outline the blocks.
It will have an Edition hotel and the developers say it will open in 2027.
The complex has undergone multiple changes since the first designs were announced. One of the most significant, according to Sharples and Witherspoon, was an alley between the two buildings that further opens up the ground-level programme to the public.
Sharples said that the building expresses a sort of openness that isn’t the case with the city’s other massive office complex, the John Portman-designed Renaissance Center, which he called a fortress.
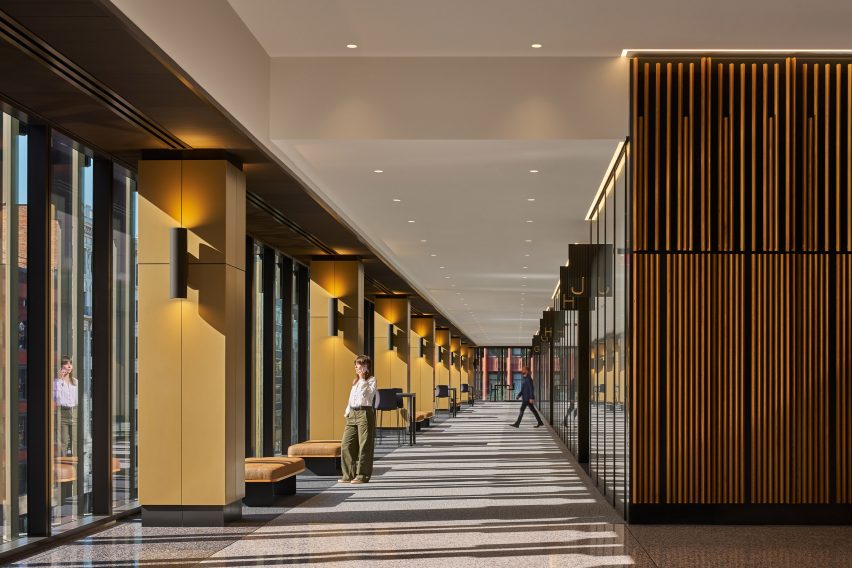 The moody exterior detailing continues on the inside
The moody exterior detailing continues on the inside
“The Renaissance Center was built in a period of time where Detroit was a very different city, and that architecture reflected that it’s a fortress,” he said.
“This isn’t. This is an open architecture and it celebrates not only history, but the optimism, as Jamie said, in terms of the city moving forward.”
Bedrock has carried out dozens of development projects in the last 15 years, including the restored Book Tower skyscraper.
Recently, Bedrock released plans alongside GM to demolish some of the towers of the Renaissance Center.
The photography is courtesy of Bedrock.
