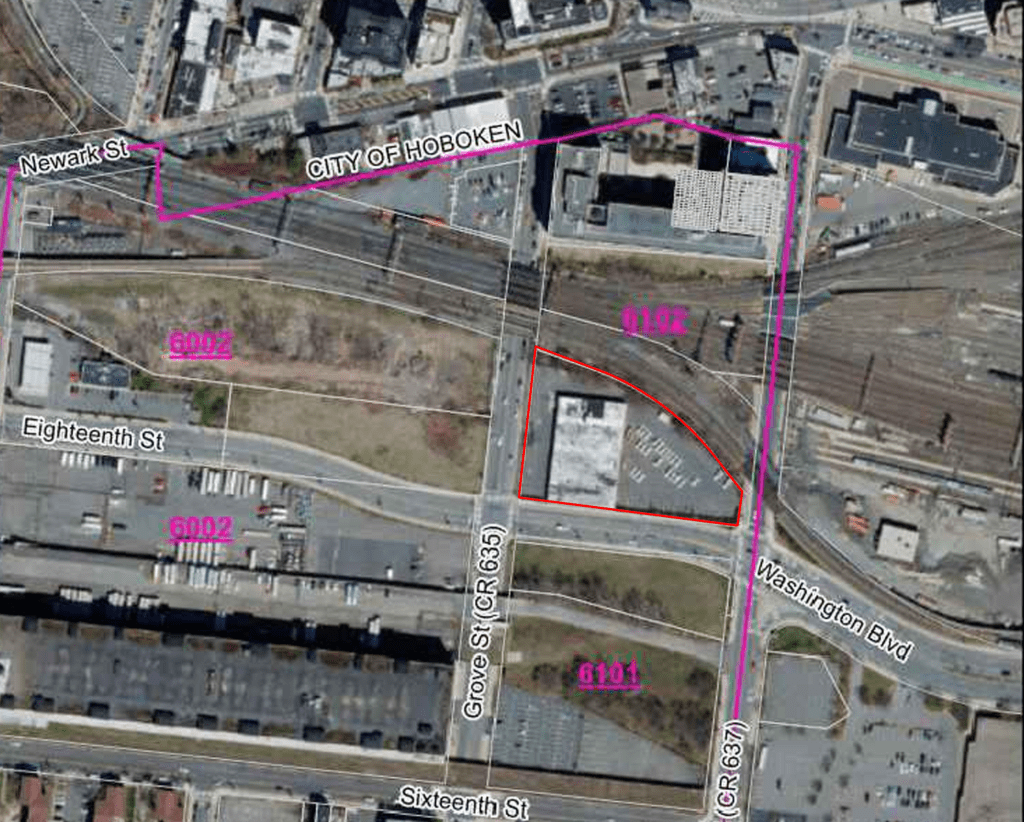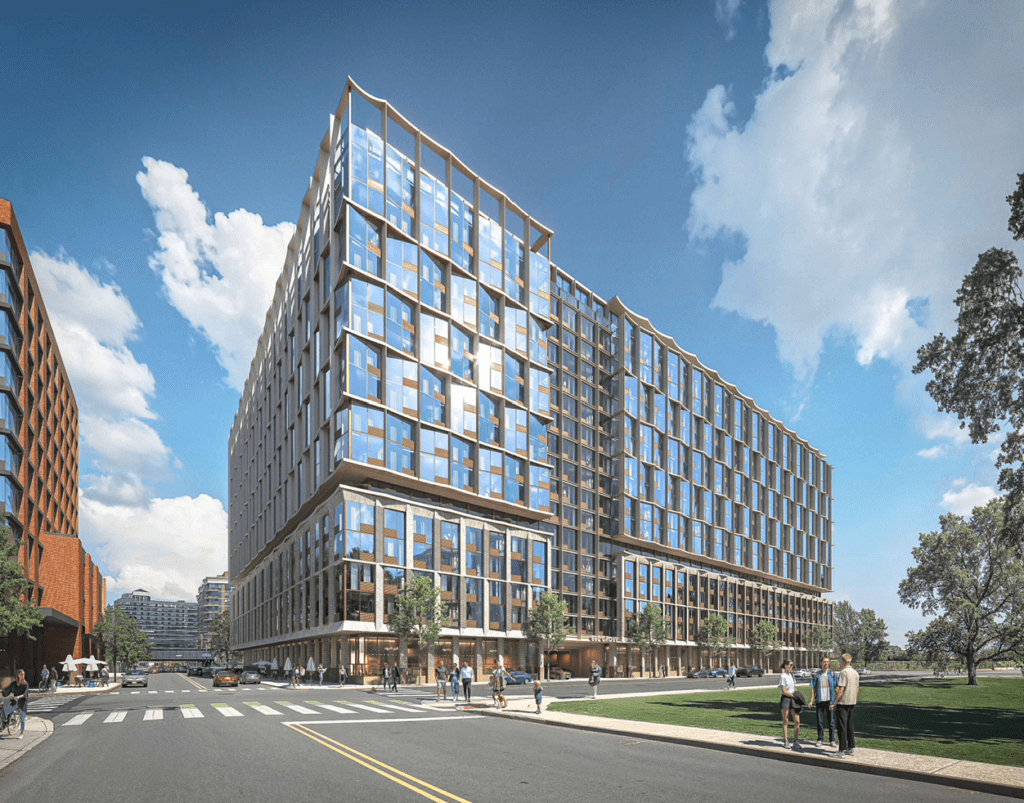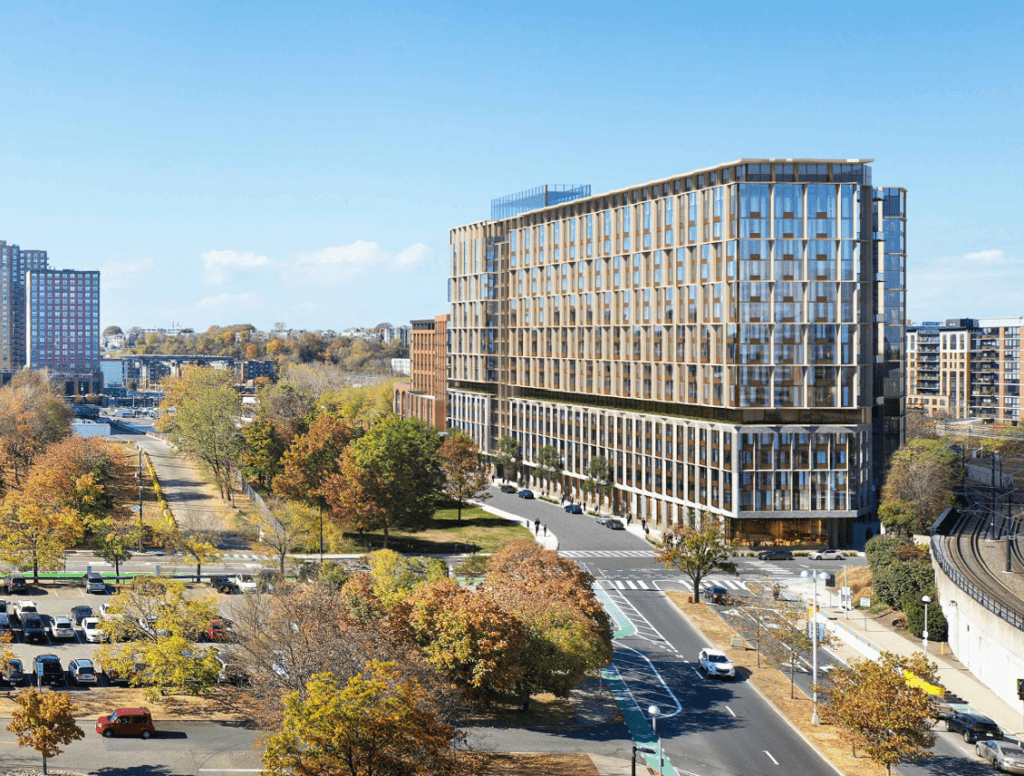 A property along the Hoboken border could soon be revamped into a two-tower development from Pegasus Partners. Image courtesy the development application.
A property along the Hoboken border could soon be revamped into a two-tower development from Pegasus Partners. Image courtesy the development application.
The northern border of Jersey City’s Downtown has seen tremendous growth in recent years and more could be coming soon at a piece of property that abuts the Hoboken border.
During their October 7 meeting, Jersey City’s Planning Board granted Preliminary Site Approval to a project at 660 Grove Street. The 81,759 square foot property currently consists of a one-story warehouse, which would be torn down under the proposal.
The land is owned by Pegasus Partners, who are behind a separate two-tower development at 619 Marin Boulevard where demolition and construction work has already begun.
Their latest project falls within the High-Rise District of the Jersey Avenue Light Rail Redevelopment Plan on a lot with frontages on Grove Street to the west, 18th Street to the south, and the trackage for the Hudson Bergen Light Rail acting as its northeastern boundary.
 The two-phased project at 660 Grove Street would rise 17 stories and sport a glass-heavy design. Rendering by MHS Architecture.
The two-phased project at 660 Grove Street would rise 17 stories and sport a glass-heavy design. Rendering by MHS Architecture.
Designed by MHS Architects, the project would consist of a two-phased development consisting of two towers on a four-story base. Both high-rises would top out at 17 stories and 169 feet in height, with phase one of the project including the base.
The totals of the project are ambitious, including 1,000 residential units plus 11,947 square feet of retail and 350 parking spaces. Phase one would boast 542 dwelling units, with 81 set aside as affordable housing.
The second portion would feature the remaining 458 dwelling units with 69 set aside as affordable housing. The breakdown of the combined units in both building skews smaller, consisting of 528 studios, 240 one-bedrooms, 171 two-bedrooms, and 61 three-bedroom units.
 A western-looking view of 660 Grove Street. Rendering by MHS Architecture.
A western-looking view of 660 Grove Street. Rendering by MHS Architecture.
500 bicycle parking spaces would be included in addition to the vehicle parking. The retail component consists of 3,510 square feet in the first phase fronting Grove Street, with another 8,437 square feet in the second phase at the intersection of 18th Street and Marin Boulevard.
Planned amenities at the development include a 2,100 square foot outdoor terrace on the second floor plus a sixth floor that would sport a 22,000 square foot outdoor terrace in the interior of the building complete with a pool plus a 2,500 square foot indoor amenity space.
The roof of the first phase would additionally boast an outdoor pool plus another 4,000 square feet of amenity space. Both a stormwater retention plus a green roof facility are included in the design, which sports a glass-heavy exterior but includes brick and stone base components on the first four floors.
A “drop off court” would be created and accessed from 18th Street as part of the project, with a U-shaped driveway between the two phases aiming to keep cars and taxis from dropping people off along a busy roadway.
The project is utilizing the Bonus B Affordable Housing Bonus within the Redevelopment Plan in order to increase the maximum permitted height from 110’ and 14 stories. Because of the increase, the development is required to provide 15% on-site affordable housing units.
Pegasus will also be required to seek and obtain designation as the redeveloper from the property by the Jersey City Redevelopment Agency before the project moves forward and will need to come back before the Planning Board for final approval before the project moves forward.