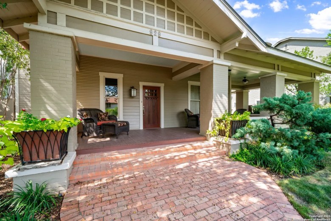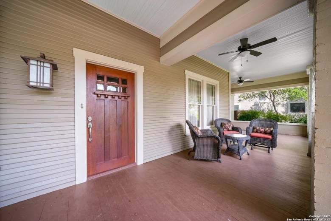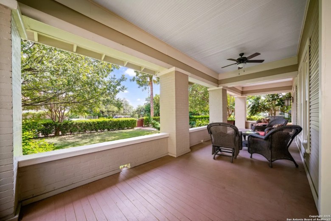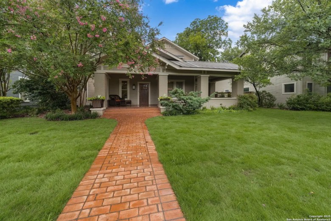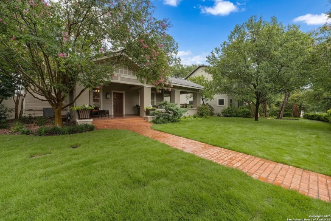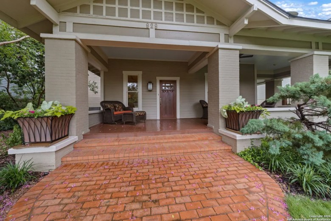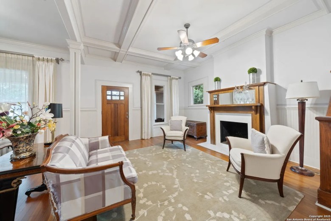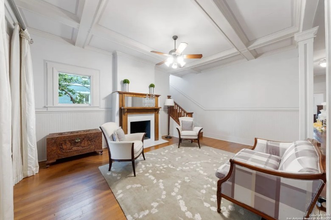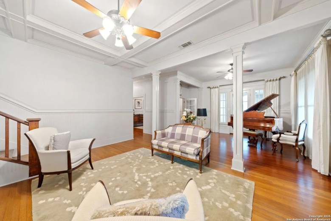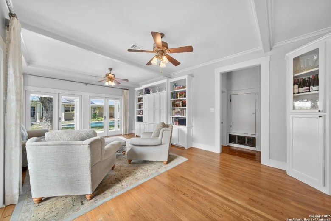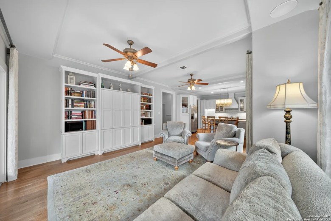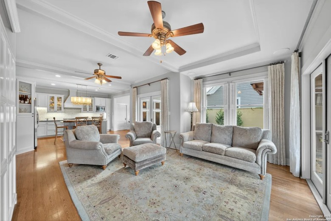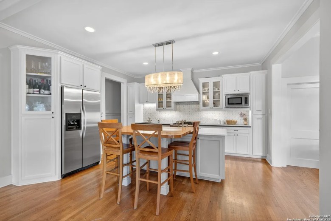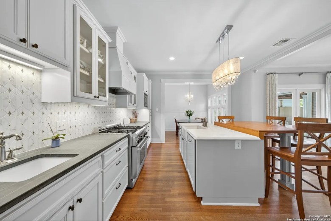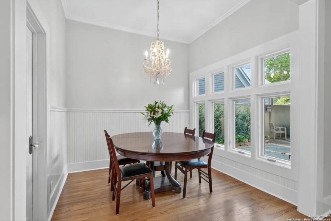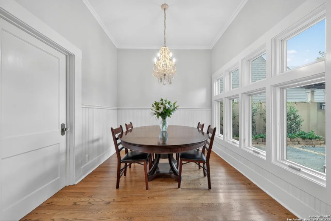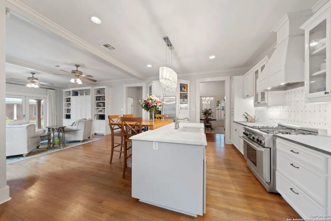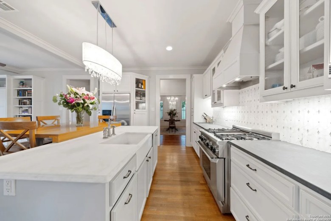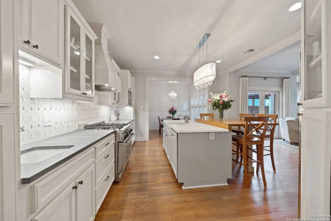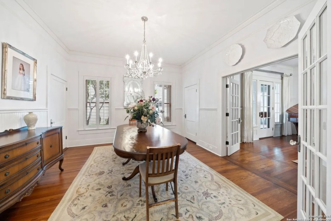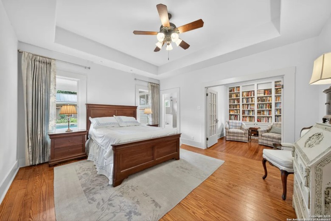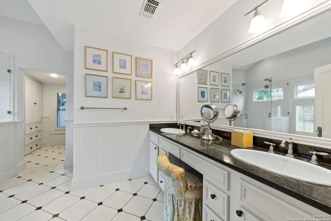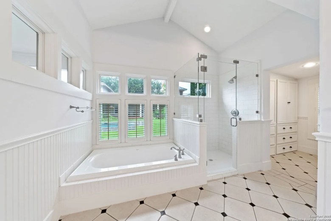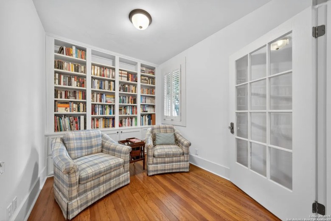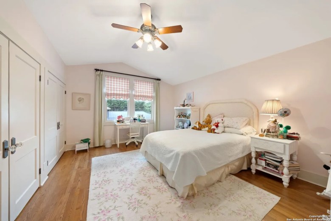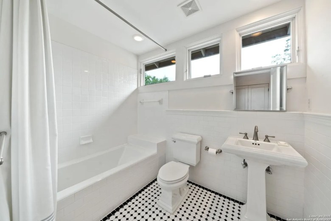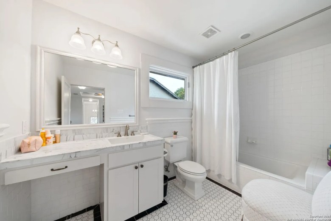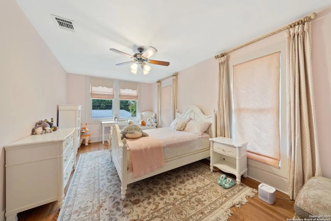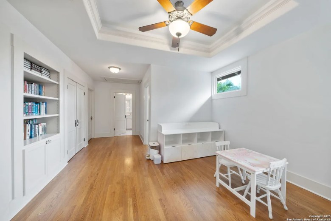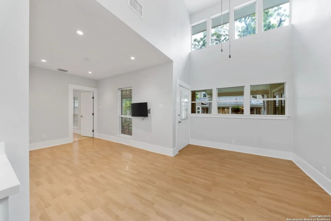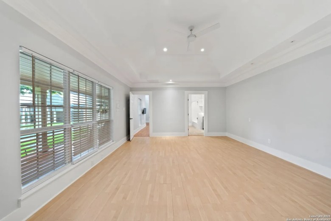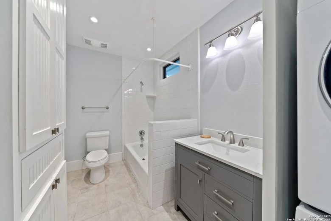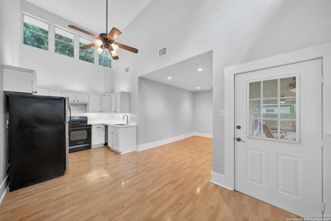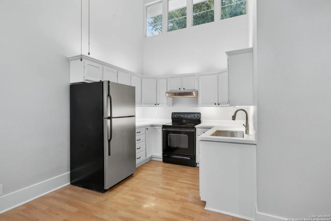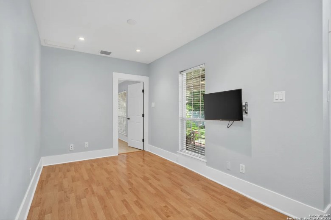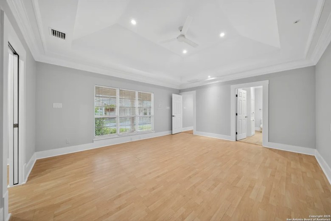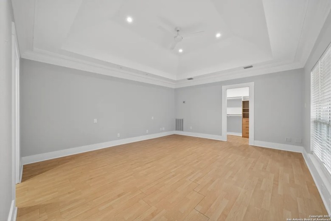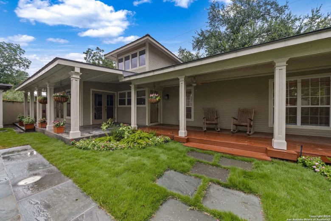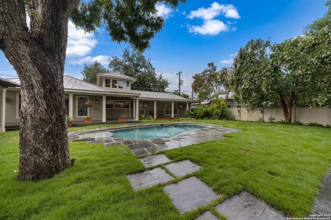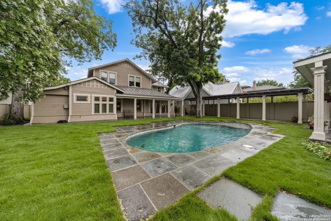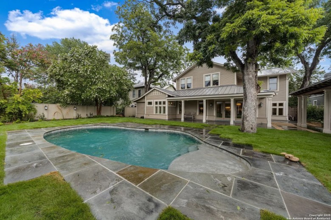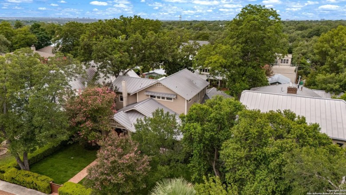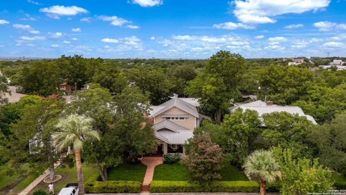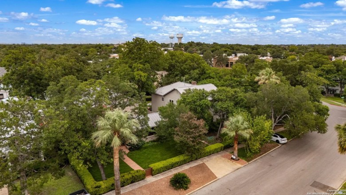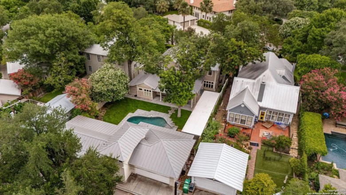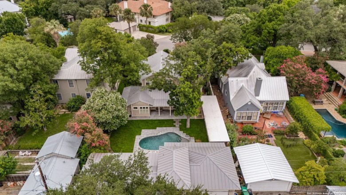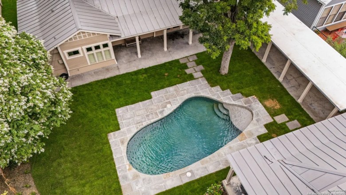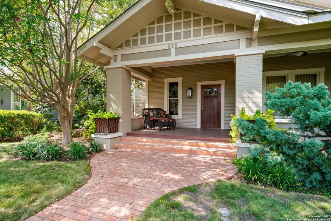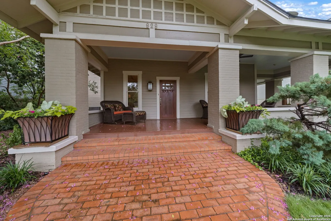A $2.49 million Alamo Heights house constructed in 1922 has been off the market for two decades, but its interior updates make it feel brand new.
From the curb, the newly listed home’s most notable feature is its deep, shady porch with plenty of room for lounging, dining and watching the kiddos play.
Inside, the dwelling is bright and cheerful. Its formal living room includes a cozy fireplace and high, coffered ceilings from its Prohibition-era construction.
But factoring in the preferences of modern homebuyers, the formal living room flows seamlessly into a breezy open kitchen with island. Attached to the kitchen is a closed-off dining room with a wall of windows overlooking the backyard.
A breakfast room offers a second dining location nearby, accessible from the living room through charming interior french doors.
All secondary bedrooms and all but two bathrooms in the five-bedroom, four-and-a-half-bath structure are located on the second level.
The first-floor primary suite has views of the backyard, where a pool sparkles invitingly, nestled between the main residence and a nearly 900-square-foot guest house with its own dining room, game room, laundry room, bedroom, bathroom and kitchen.
This home is listed by Lisa Noble Price with King Realtors.
All photos and listing info via Realtor.com.
Every house has a story, and our mission is to tell San Antonio’s story through the lens of our community’s historic and colorful homes. The San Antonio Current’s real estate features are not ads, and are strictly operated through our editorial department. But we love public input. Do you know of a unique San Antonio home that we should highlight? Let us know, and email skoithan@sacurrent.com.
