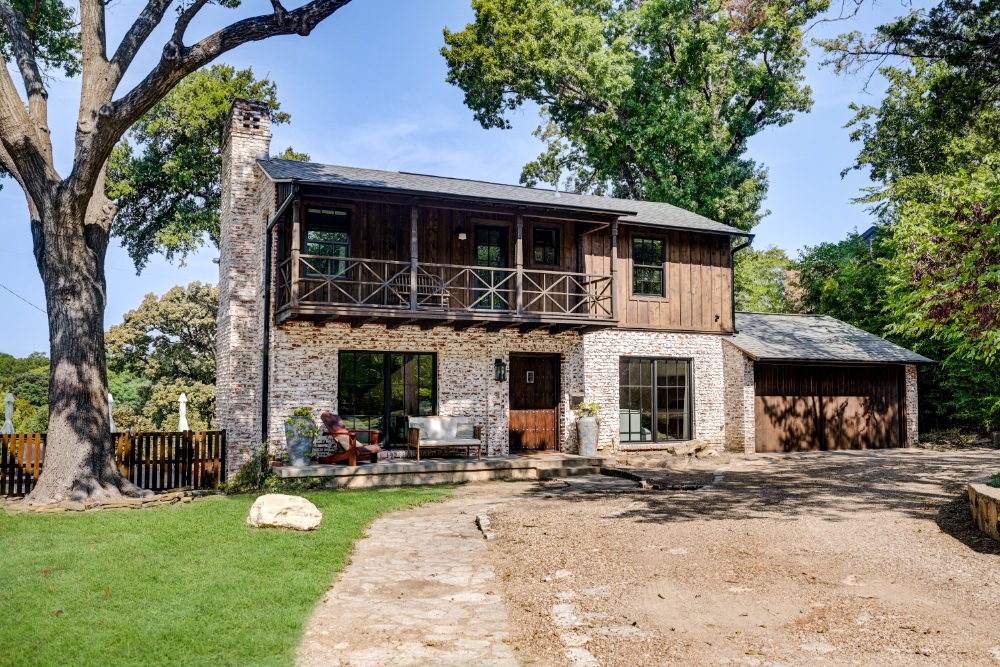
The 2025 Heritage Oak Cliff Fall Home Tour is set to kick off Oct. 25 and 26, and CandysDirt.com is proud to be the tour’s media sponsor. Whet your appetite for the impressive homes on this year’s tour with these profiles and learn about the history that makes each so significant.
Nestled at the end of a serene cul-de-sac with sweeping views of Stevens Park Golf Course, 1101 Kensington Dr. is a rare architectural treasure — one of only a handful of whimsical, storybook-inspired residences designed by Charles Dilbeck in Dallas. Built in 1932, Kensington earned a spot on D Magazine’s 2018 list of the “Top 10 Most Beautiful Homes in Dallas.” Over nearly a century, the property has had just three owners.
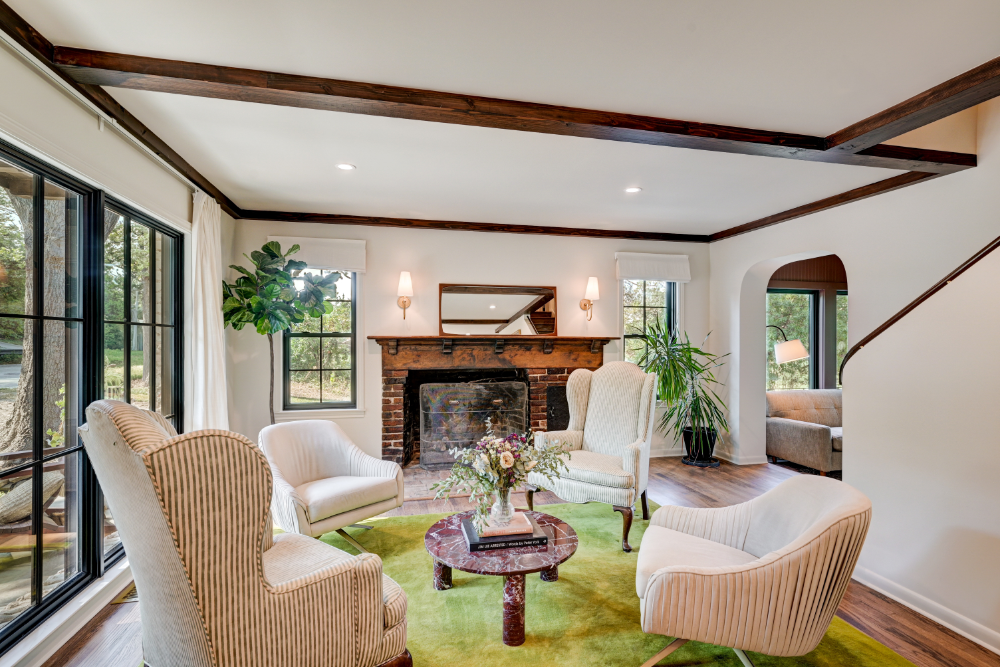
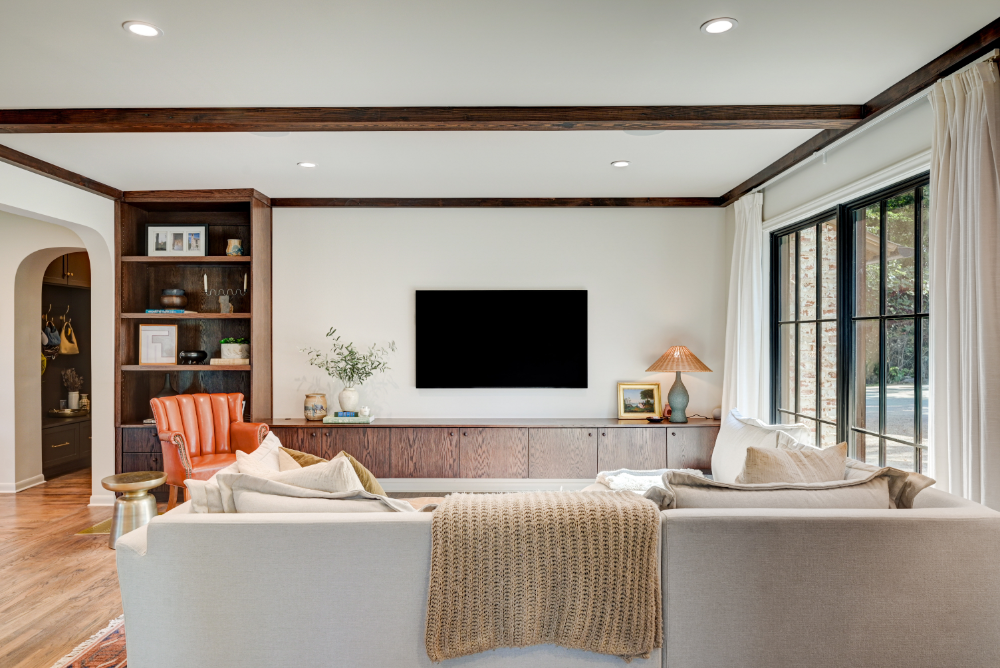
Historic charm runs deep in this Dilbeck masterpiece. The right-side basement once held a compact “servants’ quarters,” while a 1930s census recorded seven residents. A small hidden safe still rests behind hooks for concealing artwork.
A dusty deli board discovered in the left-side basement hints at a bygone family business, while the original 1930s living room fireplace and a den hearth hand-built in the late 1970s reflect layered eras of craftsmanship.
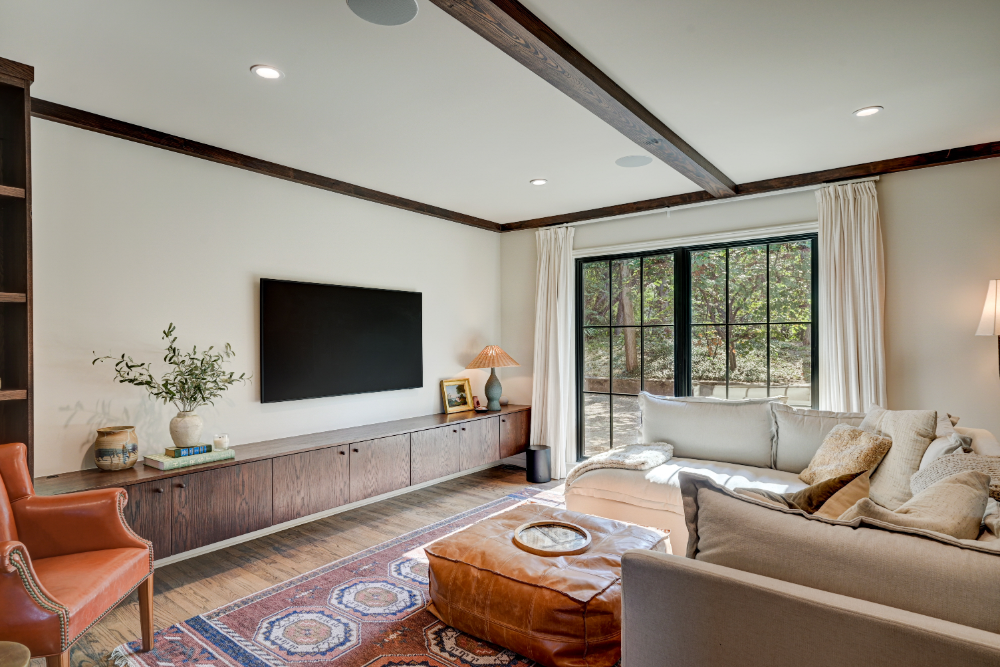
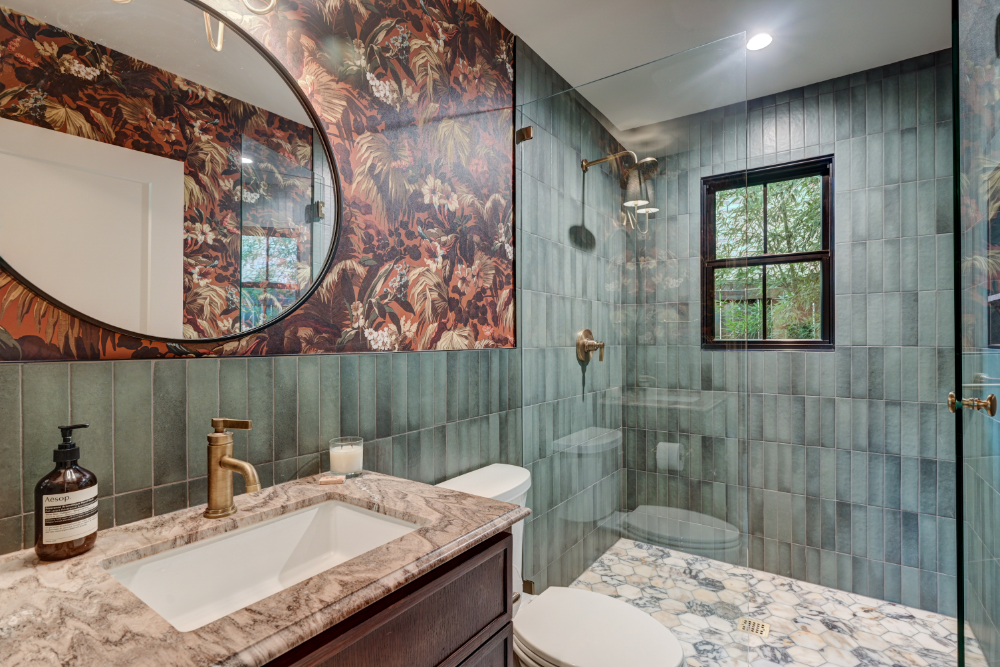
The home has revealed other surprises over the years, such as a kitchen-wall time capsule from the 1980s renovation and a koi pond, now home to six box turtles, built by the second owners’ son. The sunroom, once an outdoor patio, invites year-round enjoyment of the lush surroundings and scenic golf course views.
When current owners Rachael Hess and Chris Meuse purchased the property, it had sat vacant for two years and still reflected its 1980s updates. Partnering with Southpaw Trading Co., the pair embarked on an extensive renovation that balanced preservation with modernization.
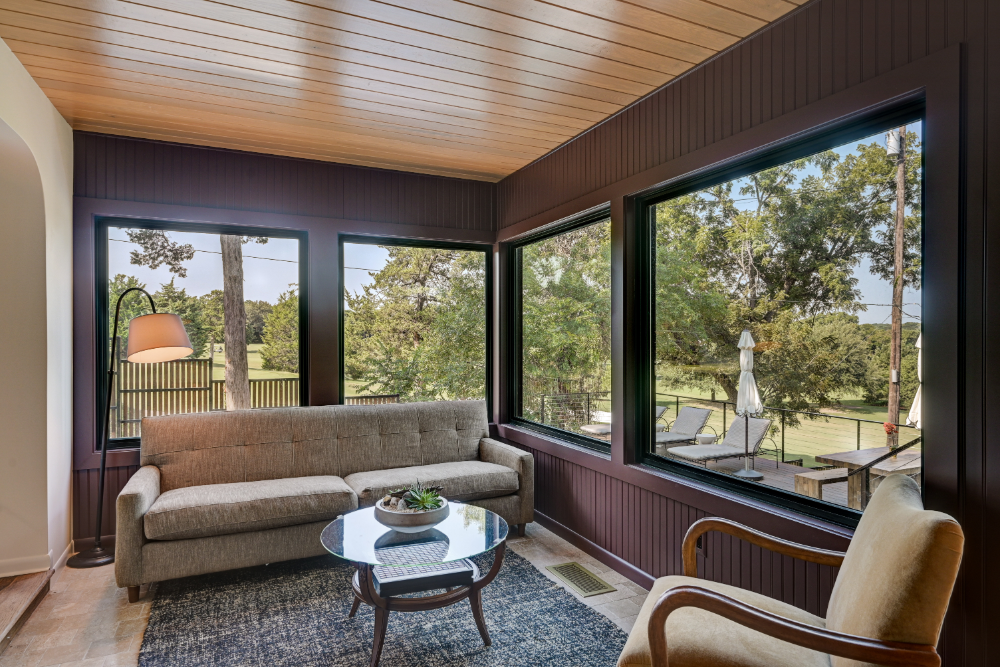
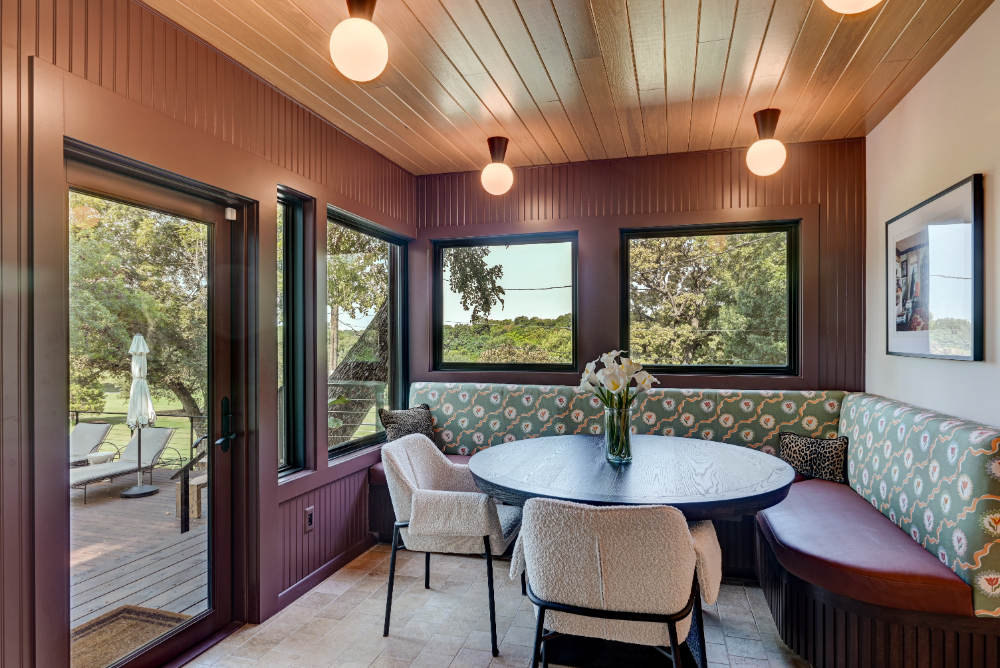
Originals like the hardwood floors, the dramatic front door, weeping mortar brickwork, both fireplaces, and the upstairs balcony remain, but they’re now complemented by fresh finishes. The white vinyl siding gave way to warm cedar board-and-batten, restoring a timeless exterior presence.
Strategic layout changes brought the home into the present day. Two upstairs bedrooms merged to create a generous primary suite, while two walls came down to unify the living, dining, and kitchen areas.
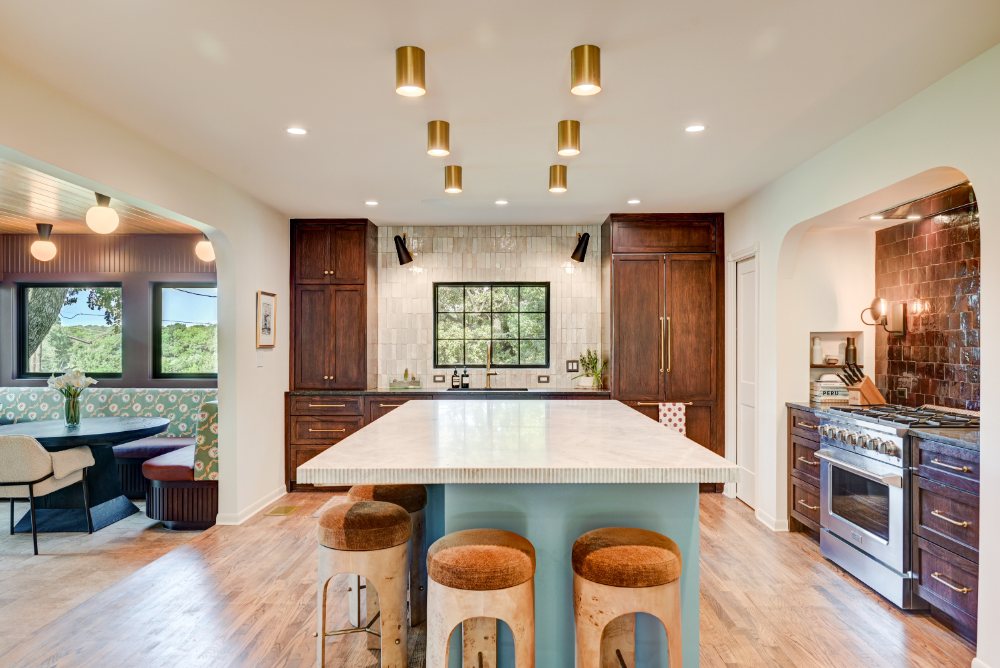
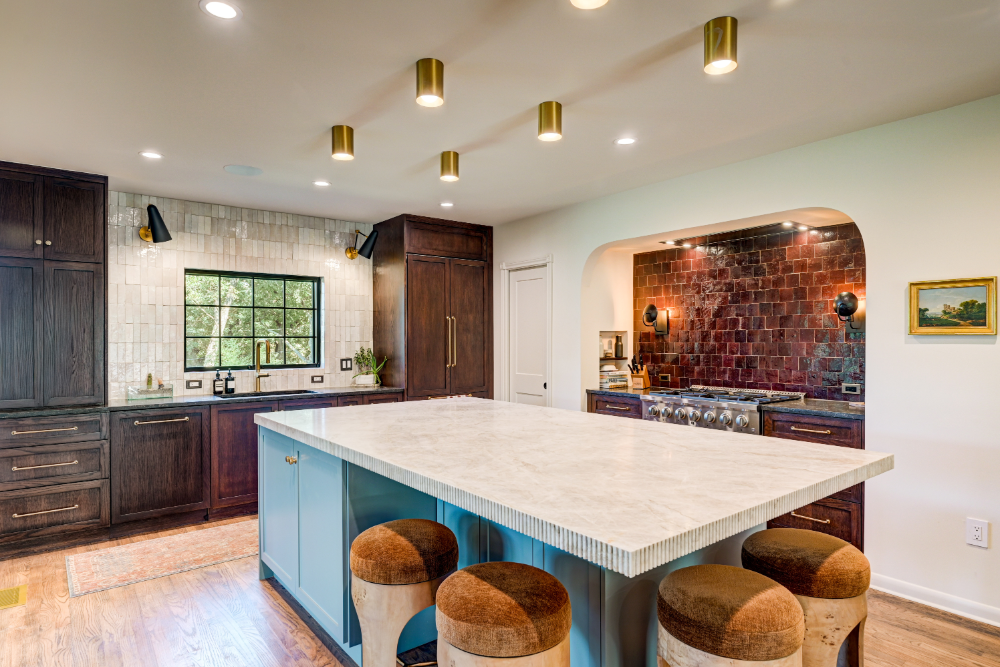
The kitchen transformation is particularly striking. What was once a tiny galley and separate dining room is now a bright, open space featuring a cheerful blue island, custom dark wood cabinetry, textured tile backsplashes, and brass accents. Arched openings frame the range alcove, tiled in rich oxblood squares for a dramatic focal point.
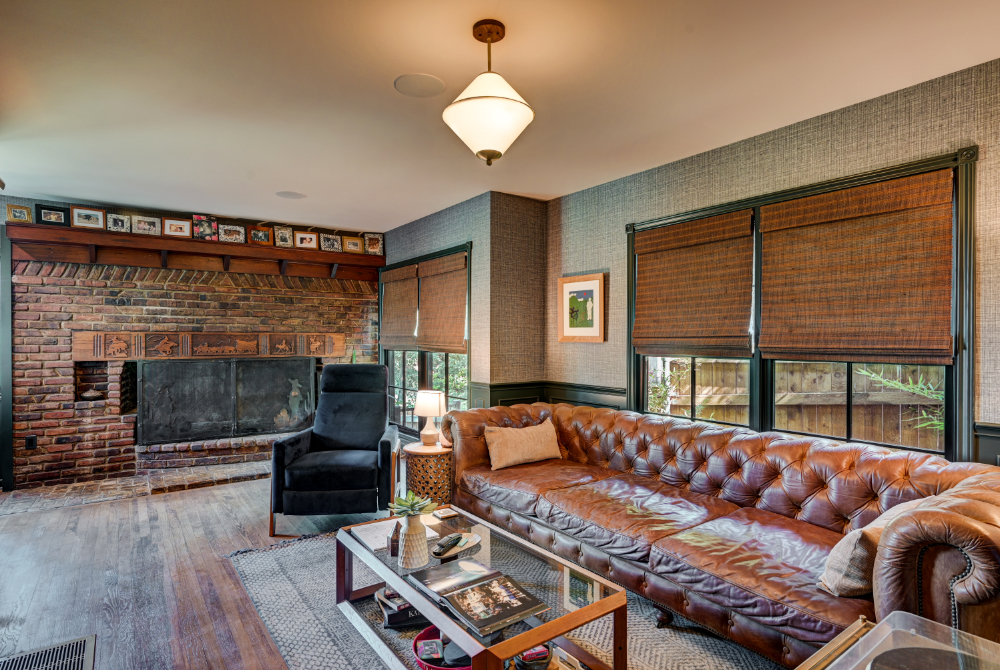
Each space reflects a curated balance of history and design: a cozy den with its brick fireplace and Western-themed mantel, a sunroom overlooking the golf course, and bathrooms where natural stone and bold patterns meet modern fixtures.
Outdoors, a new pool and deck by Summerhill Pools make the most of the unbeatable view, turning this historic property into a private retreat.
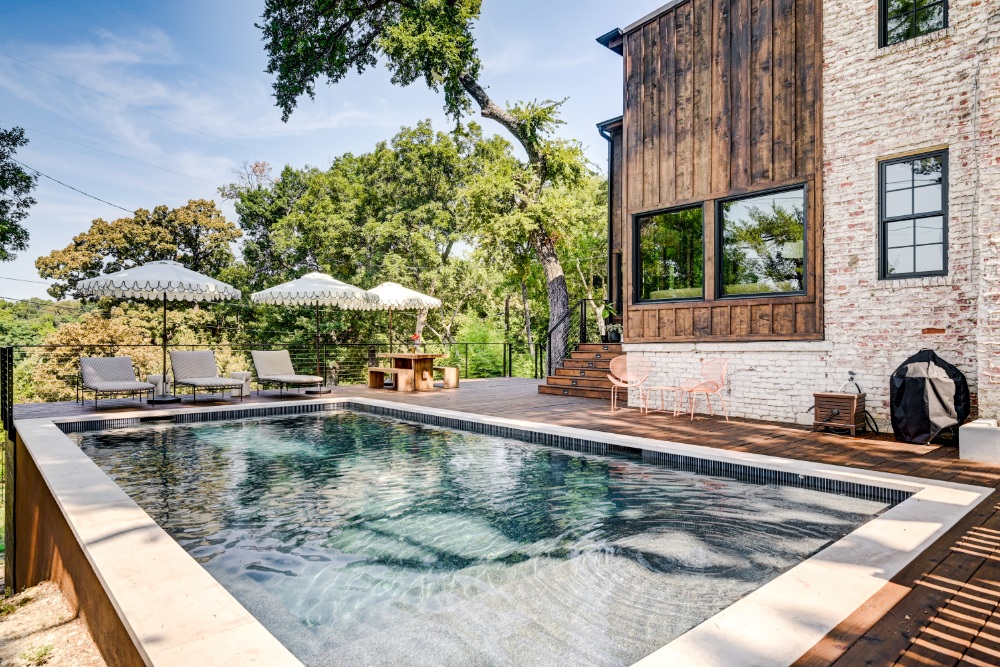
This home is a living story — each chapter thoughtfully honored, every detail inviting you to be part of its next century.
The Home Sponsor for 1101 Kensington Dr. is Luis Carrillo at Southpaw Trading Company.