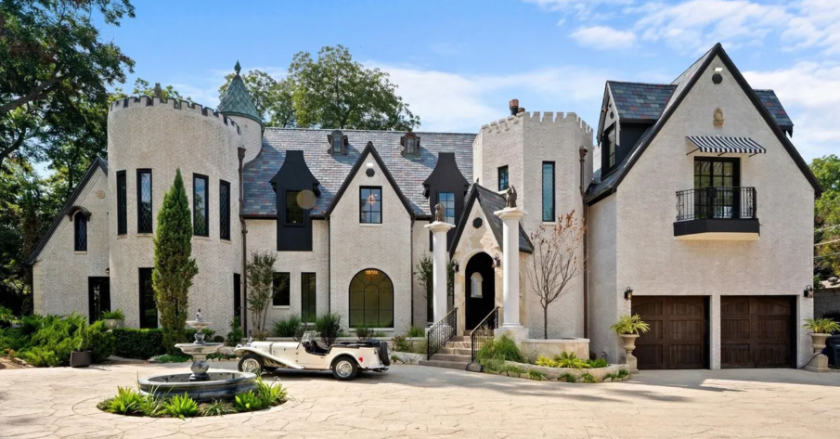
One of the best-known homes in Dallas is back on the market after an extensive addition and remodel. The French Normandy-style Lakewood castle known as Château des Grotteaux was built in 1929 by Edwin Cox as a spec home. It was purchased before completion by former mayor and civic leader R.L. Thornton after he saw it advertised at the State Fair of Texas.
Thornton hired the only landscape architect in Dallas at the time to lay out the magical grounds. It is said to be the first home in the city to have full-size pecan, cedar, and bois d’ arc trees brought in with a crane, and the pool was the second ever built in Dallas.
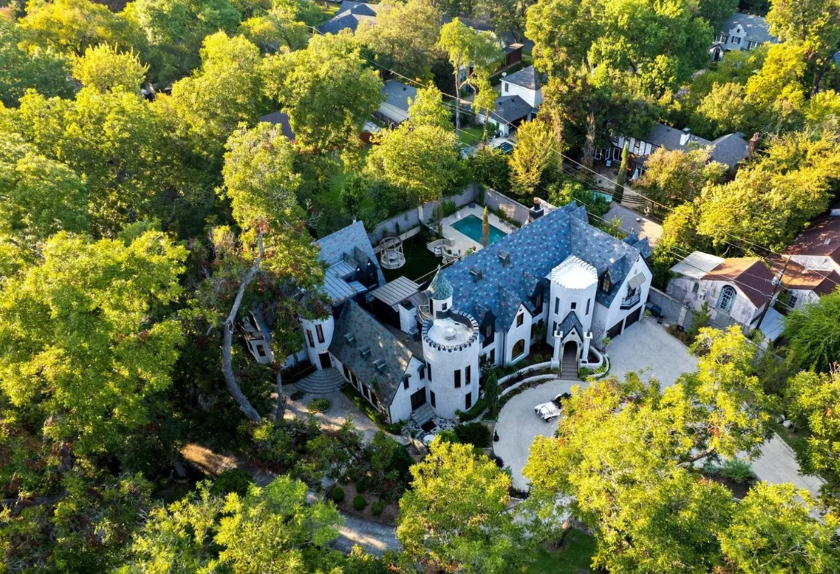 The left side of the home is original to the watch tower. The curved steps of the turret lead to the former front entry hall.
The left side of the home is original to the watch tower. The curved steps of the turret lead to the former front entry hall.
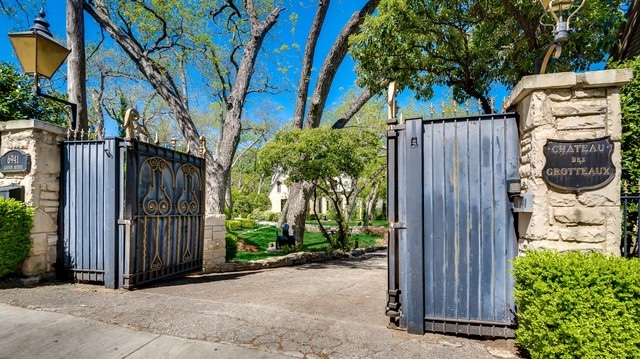
The Lakewood castle has a rich history. The grounds, for instance, allegedly housed a secret cave leading to White Rock Lake that was used for transporting liquor during Prohibition. This cave inspired the moniker Château de Grotteaux, which translates to “house of the cave.” However, it’s always just been called The Castle by locals.
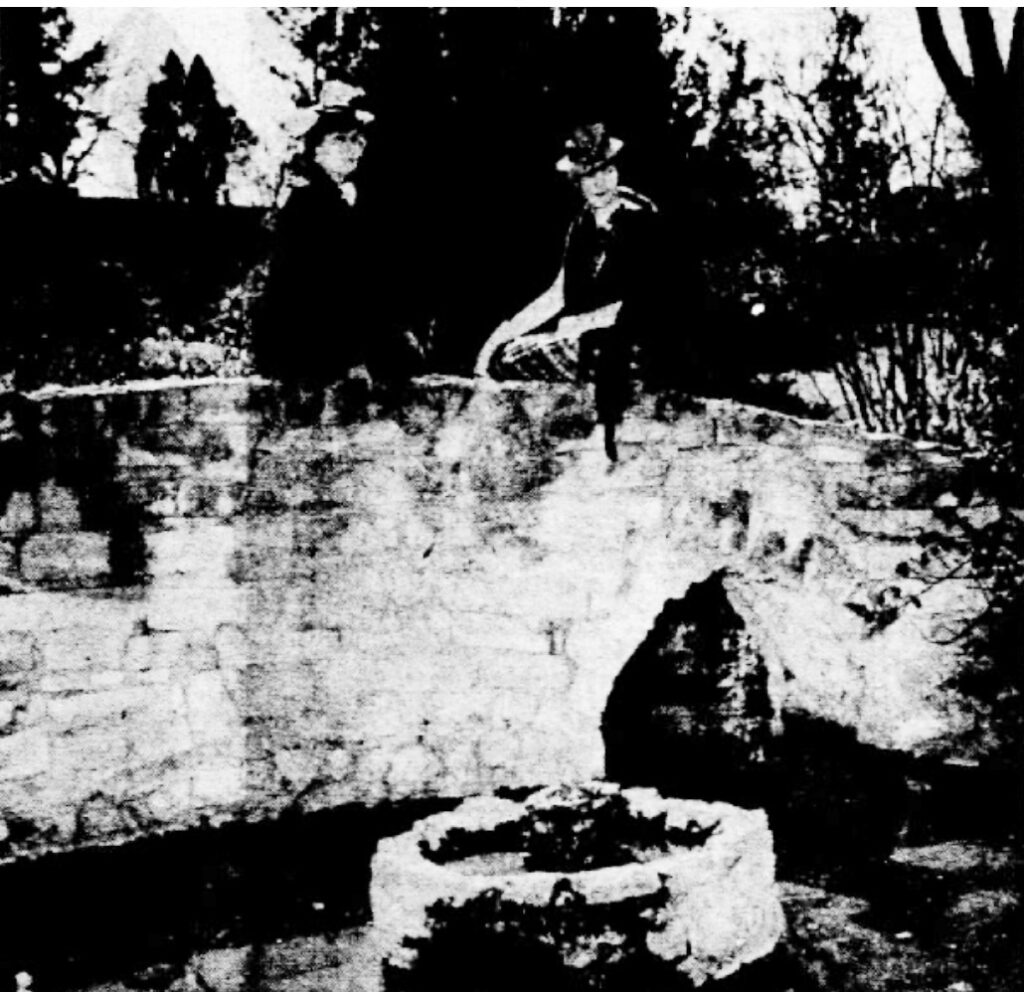 Mrs. Robert L. Thornton (left) and Mrs. Sam Brock (right) in the garden sitting over the entrance to the cave before a garden tour of the grounds.
Mrs. Robert L. Thornton (left) and Mrs. Sam Brock (right) in the garden sitting over the entrance to the cave before a garden tour of the grounds.
When you purchase a historic home, it’s been said that you never really own it — you are simply the steward. It’s a responsibility to care for and maintain it, as well as to improve it. That’s a tall order when you have an acre of land with multiple water features and a large home with aging infrastructure. However, time after time, buyers have stepped up because the enchantment level of this home is off the charts.
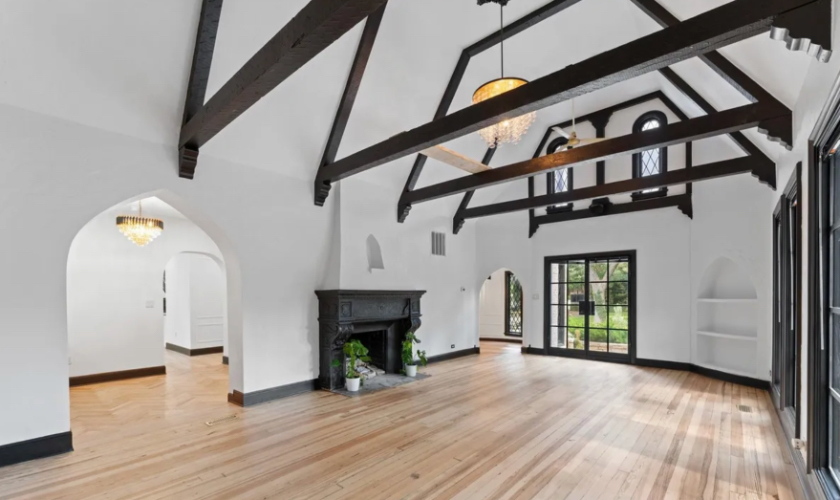
After the Thornton family’s stewardship, the Robert C. Lewises did the first restoration. According to a Dallas Morning News article, the arches leading to the bedroom and dining room areas featured intricate iron gates that were restored. The couple found one pair stashed away in the former stables at the West Shore entrance. The story is that Mrs. Thornton was going to give the gates to the World War II metal scrap drive. They are no longer here, unfortunately, but it’s interesting to imagine them in place.
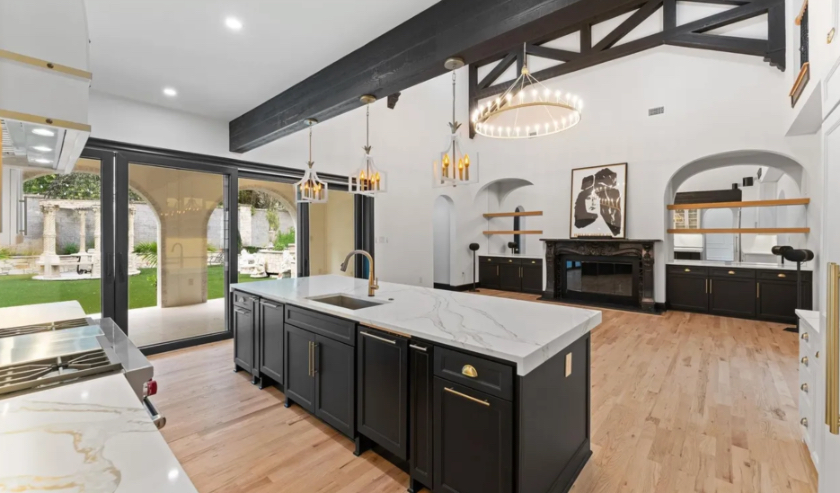 The family room and new kitchen addition.
The family room and new kitchen addition.
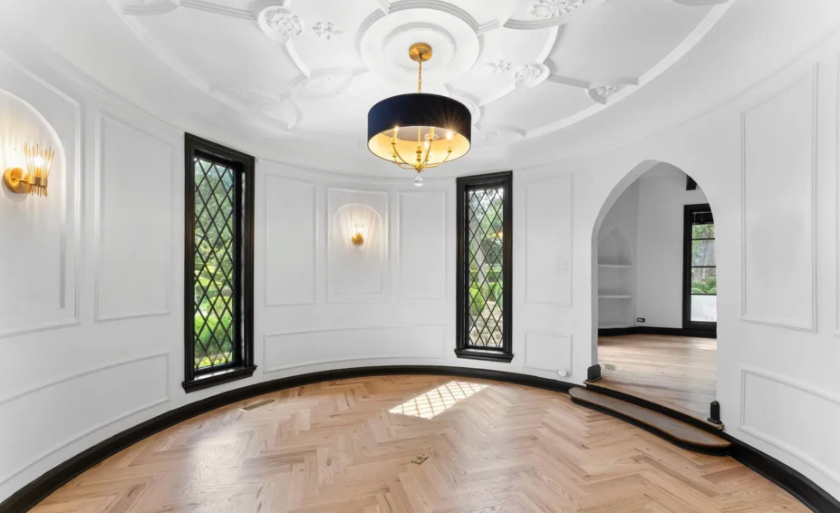
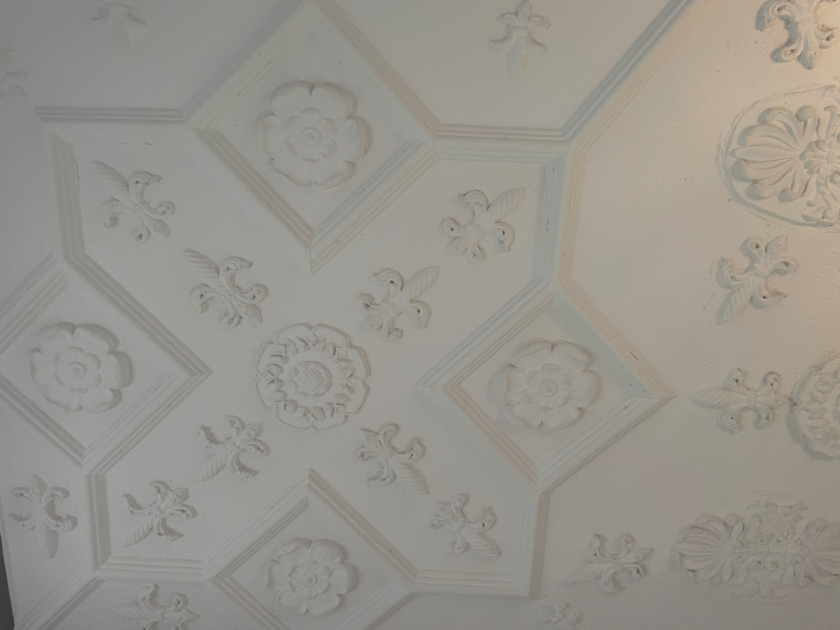 The decorative ceiling embellishments were restored once again during the last renovation.
The decorative ceiling embellishments were restored once again during the last renovation.
The home still has an elevator with a brass cage enclosure, and custom-crafted iron rope-twisted banisters still line the walls of the staircase in the original turret. The beautiful decorative ceilings were restored, and the first kitchen update happened during the Lewises’ stewardship. It was so thorough that by 1976, the Historic Preservation Society held a tour there.
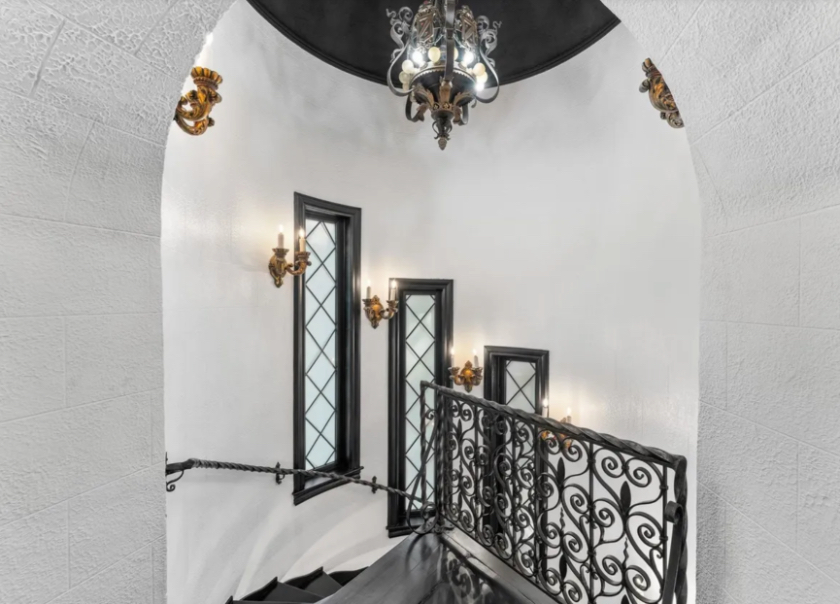
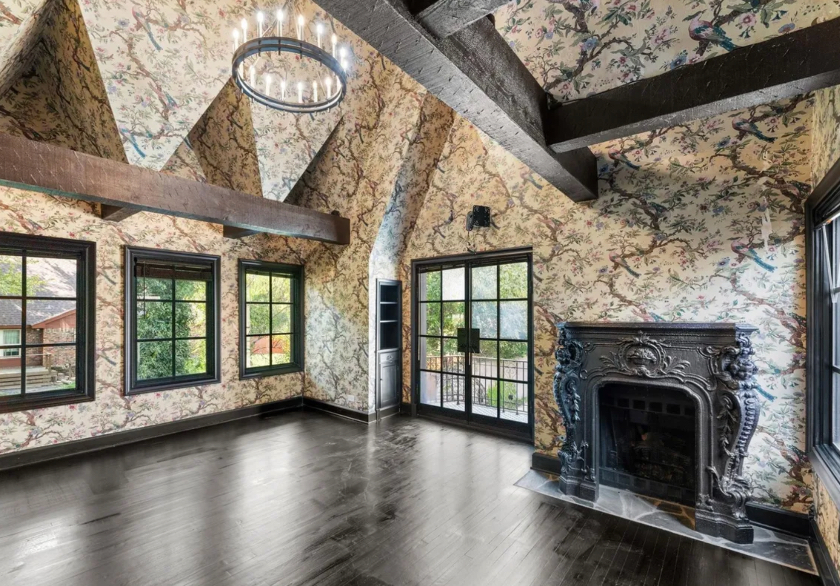 There is a much-loved story that this fireplace in the original principal suite was owned by one of the Beatles.
There is a much-loved story that this fireplace in the original principal suite was owned by one of the Beatles.
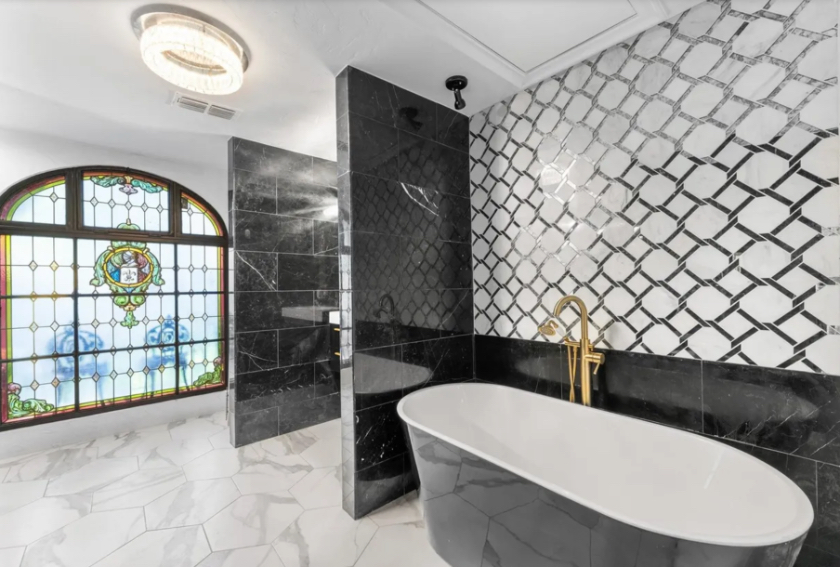
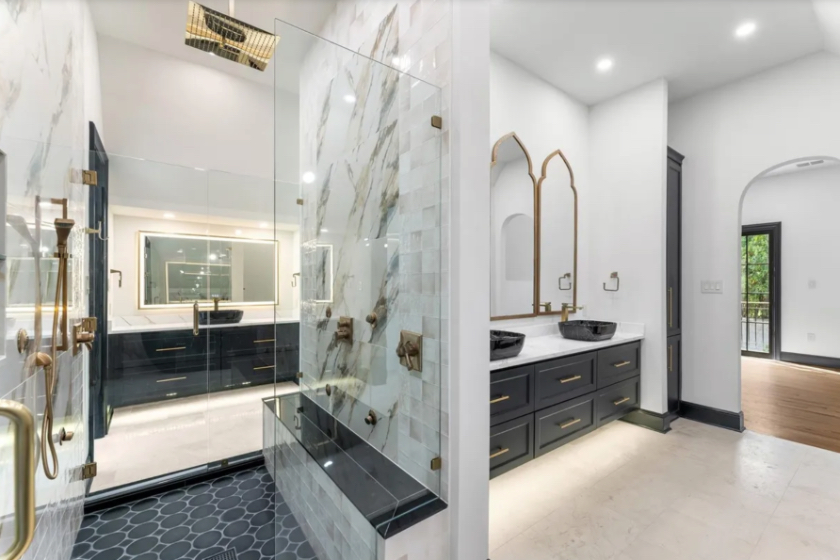
Bathrooms in the original part of the home have also been completely updated.
There were two owners I could find after the Lewis family (Norman Garrett and Ronald Whitcraft), but there were no reports of substantial work performed by either.
The next significant improvements to the home were done by Michael Fahey, who lived here for 15 years, until 2020. He did tremendous work to the exterior, adding the stone privacy wall, a custom roof, copper gutters, and turret covers. Fahey updated the pool to saltwater and took the gardens to a new level. He restored the corner fountain, brought in new electrical, and added bridges, ponds, sitting areas, a lovely secret garden, and the stone stairs to the pool area.
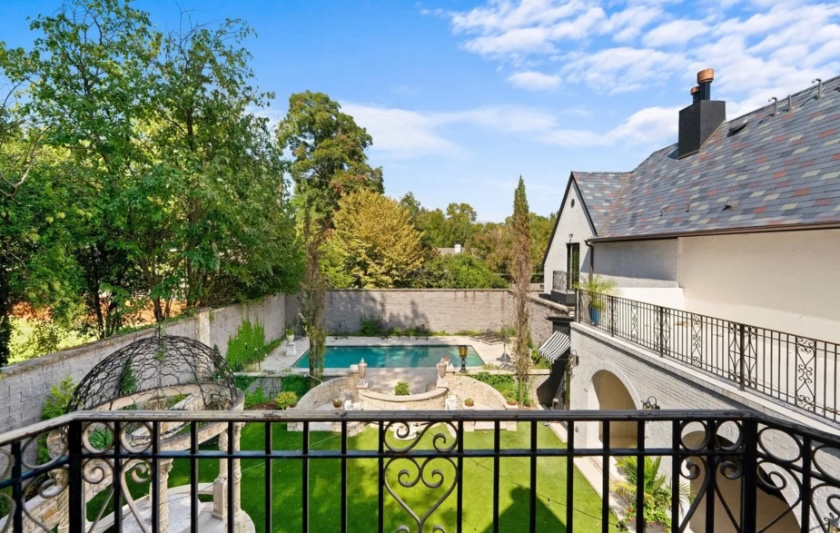
Fahey also installed electrical, water, and sewer lines at the guard house by the gate. There were plans to create an addition featuring a large garage, a movie theater, a catering kitchen, and a Chinese tea house with a cupola. He even found and purchased matching brick and slate for the addition. However, when Dallas’ ever-increasing property taxes made it impossible to realize the addition, Château des Grotteaux was once again put on the market. Fortunately, local buyers stepped in rather quickly with their own vision for the future of this landmark property.
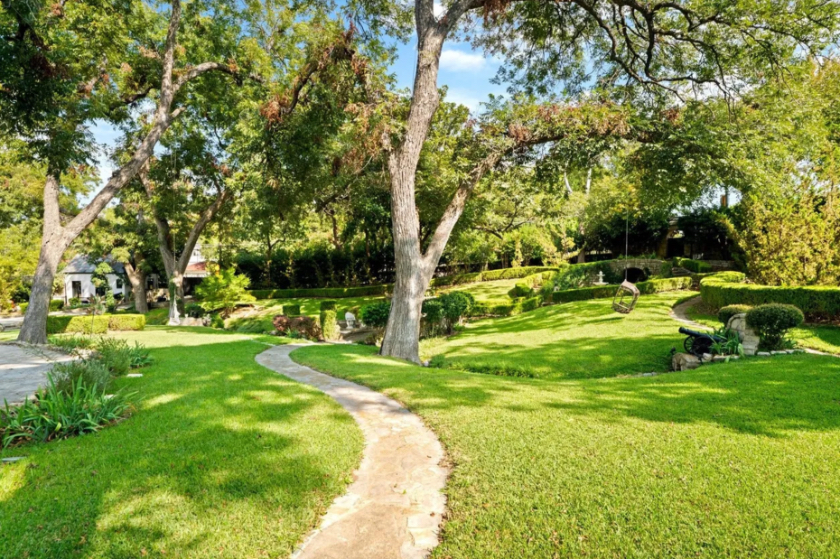
The current owners had Brad Compton add 4,500 square feet, bringing the current total to 7,777 square feet with six bedrooms, four full bathrooms, and two powder baths. Compton repaired the foundation and increased the structural integrity of the home first.
With a new addition, though, you can always have some fun. Starting at the basement level, a wine cellar, wet bar, half bath, and game area were added, with a staircase leading up to the grounds.
Of course, we live in a home in a much different way than people did in the 1920s. Compton added the open floor plan living and kitchen, which is so appealing to buyers today. He also constructed a massive principal suite with more closet space than the Thorntons could have ever imagined.
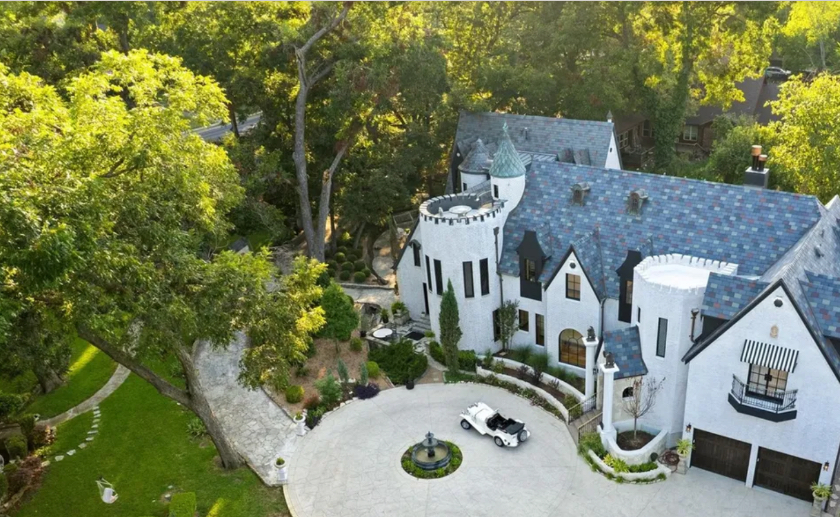
One of the most dramatic areas of this home is found on top of the watch tower. It is structurally sound, so a group of six can easily gather and enjoy the view of the grounds at sunset.
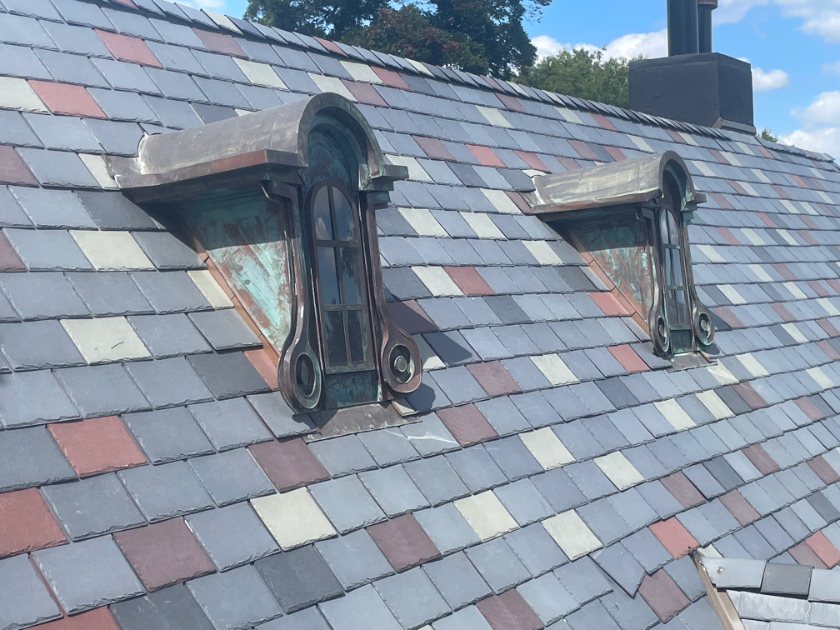
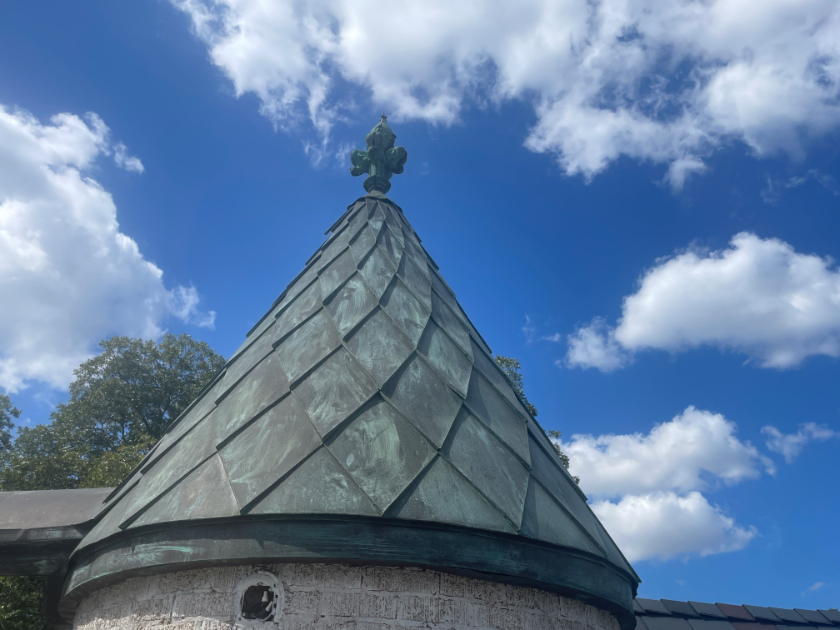
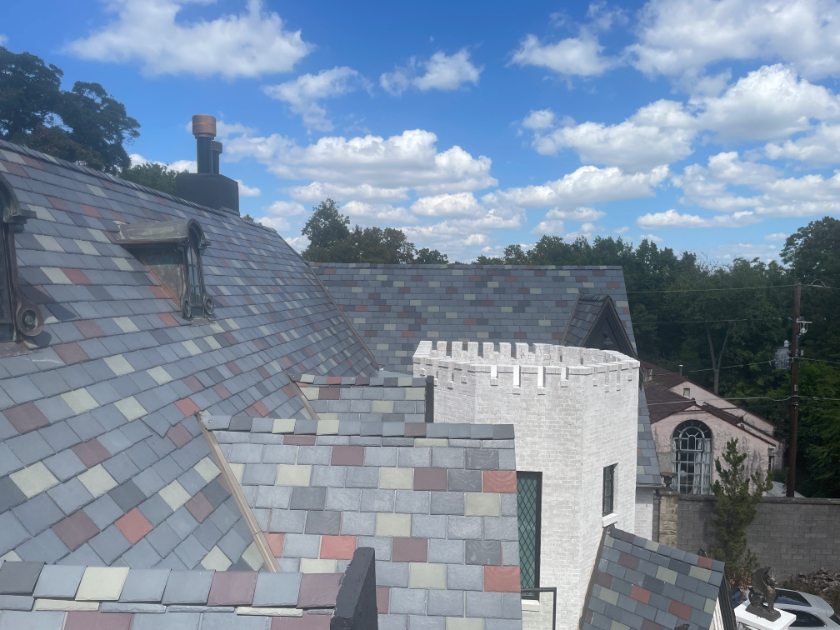
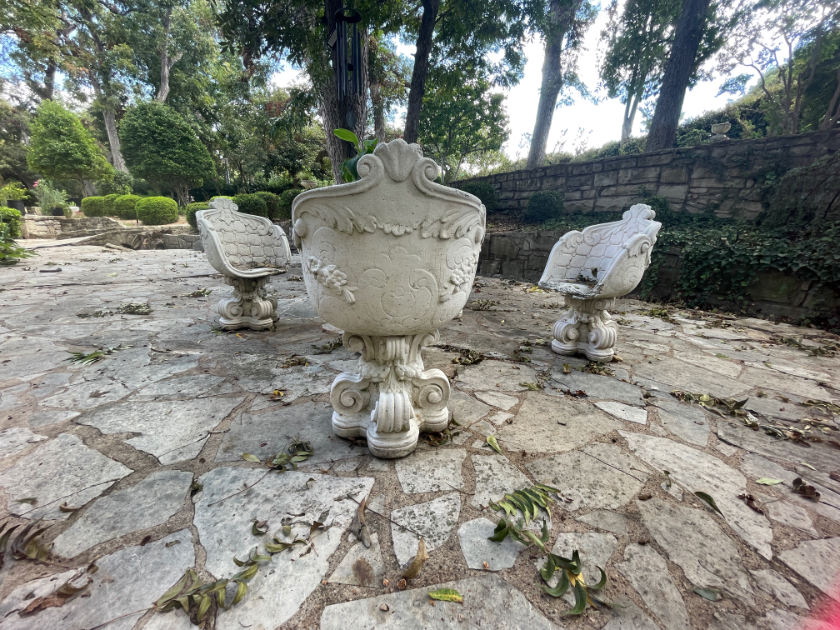
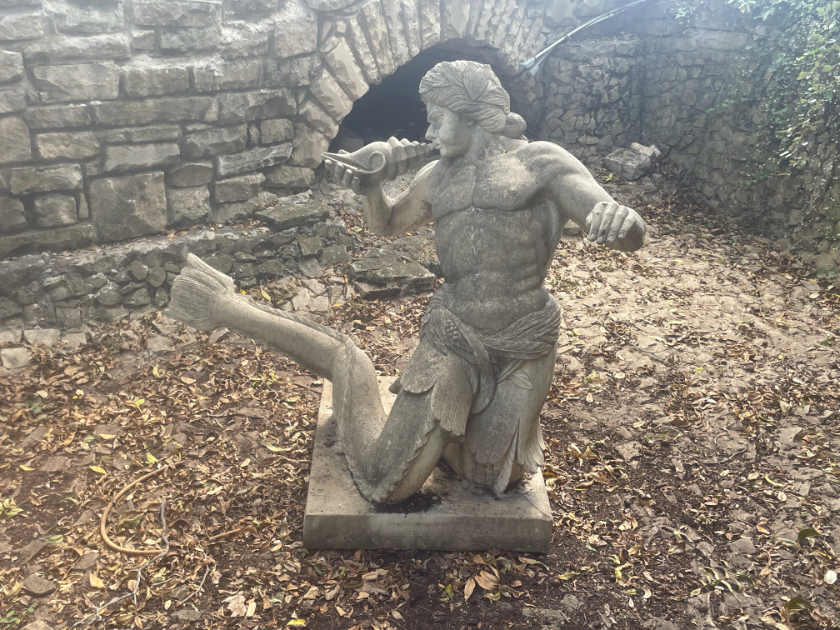
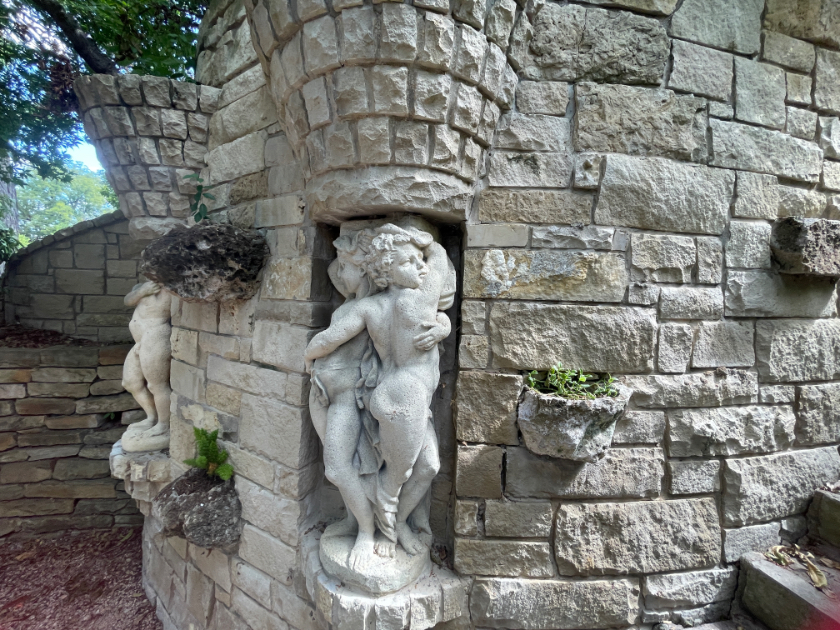
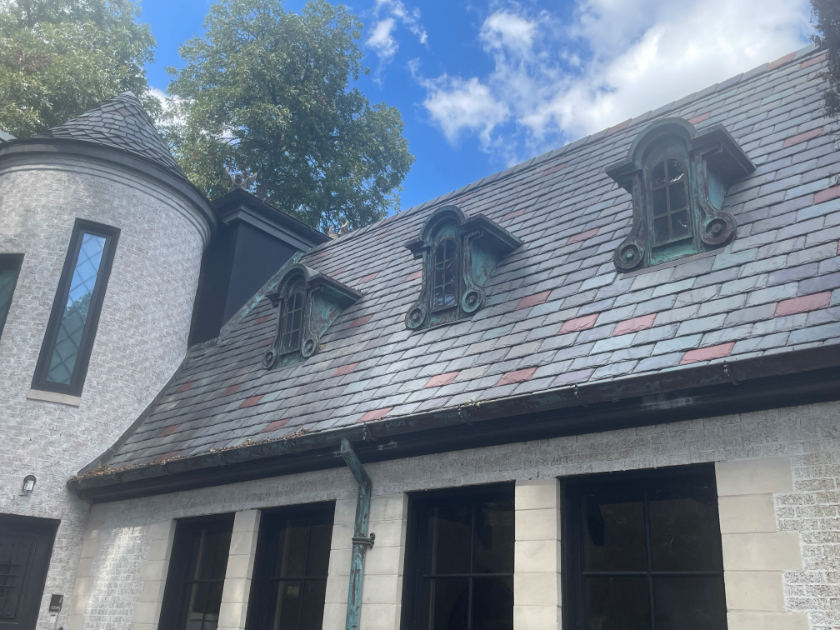 Gallery photos by Karen Eubank for CandysDirt.com
Gallery photos by Karen Eubank for CandysDirt.com
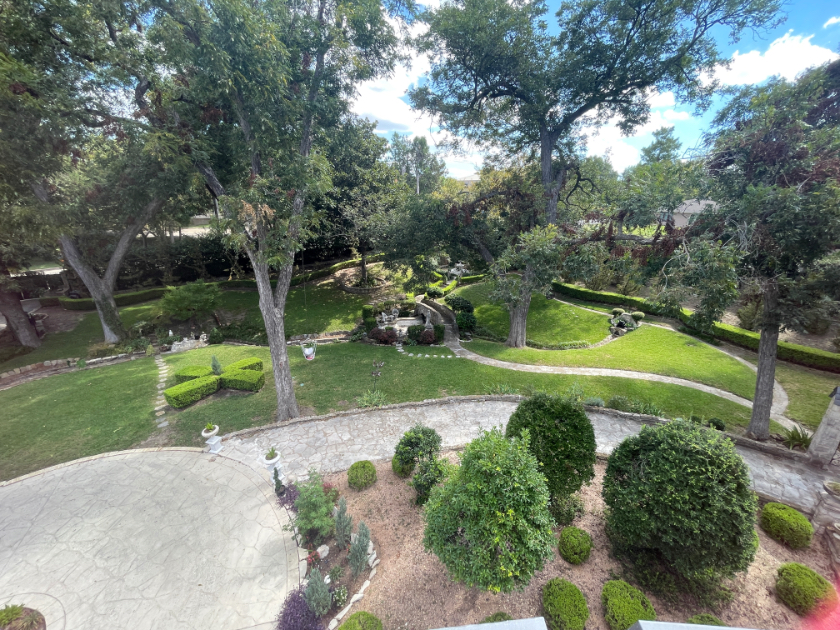 The view from the tower.
The view from the tower.
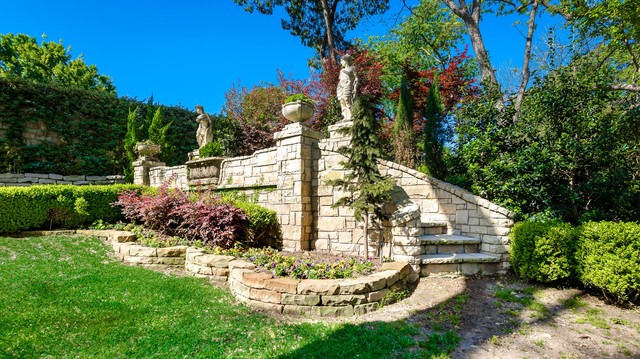
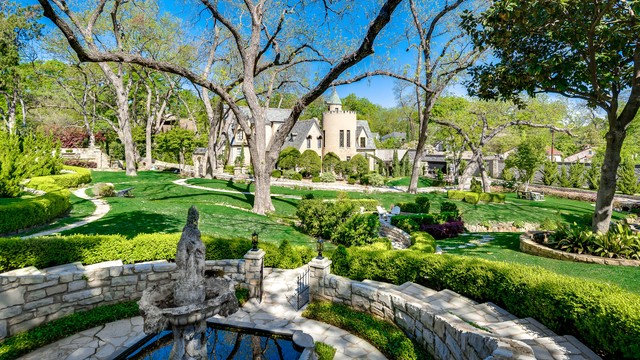
Remember, the inspiration for Château des Grotteaux was a French castle, and that’s the true appeal. This is a fairytale castle with enchanting grounds that simply transport you to another world. That’s the real allure of this home, and you won’t find it anywhere else in Dallas.
Broker Open: Tuesday, October 21, from 11 a.m. to 2 p.m.