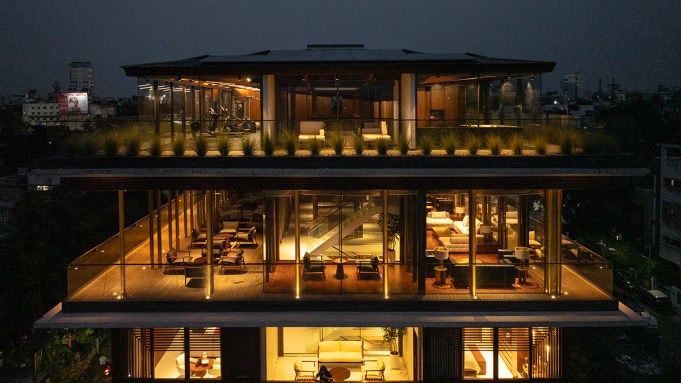In Nagpur, India, a city in the western state of Maharashtra, a large, multigenerational family had outgrown their two-story bungalow. Rather than moving completely, they commissioned SJK Architects to construct a soaring, six-story home big enough for the entire clan. The result is a light-filled, pine-covered residence that towers above the surrounding buildings.
The home is anchored by a central atrium that rises from the ground to the top of the structure, with a skylight allowing natural light to flood the space. The atrium is a nod to the communal courtyards typically found in Indian havelis. The traditional Indian mansions also inspired details such as the projecting balconies and striking latticework.

One of the many bedrooms is decked out in muted tones and includes several sitting areas.
Niveditaa Gupta
Inside, the layout emphasizes togetherness while also allowing the various family members to live according to their personal preferences. The inhabitants include the grandmother, her two sons and their wives, and three grandchildren. The grandmother’s suite sits on the ground level, ensuring the matriarch can easily access the main kitchen and outdoor areas for dining, lounging, and gardening—all activities she enjoys being involved in. The ground level is also home to an office and informal living spaces in which the family can gather.
RELATED: At These New Residences in India, Owners Transform Their Homes Into Works of Art
The next three levels are dedicated to the sons and their respective families. Each floor has two primary suites, a guest bedroom, a formal living room, and a pantry. Much of the furniture is custom-made, with timber elements to complement the facade and brass to contrast the natural palette. Muted beige and gray are the dominant shades, but darker tones are also sprinkled throughout, like in the grandson’s moody black suite.

Balconies are found around the building, adding extra space to almost every room.
Niveditaa Gupta
The fifth floor is designed for entertaining, with formal living and dining areas that can host about 20 people each. And the top floor is for relaxation of the body and mind, with a gym, spa, and jacuzzi. The city views can be appreciated from a vegetation-lined deck, and many of the lower floors have deep balconies for enjoying the fresh air, too. Facing temperatures that can reach above 100 degrees Fahrenheit in the summers, the family has also installed many climate-friendly solutions: The timber lattices, for example, allow for airflow while dimming the sunlight in the middle of the day, emphasizing natural climate control as a priority.
Now you know what to do if you run out of space in the family home.
Click here to see all the photos of the multistory Indian home.

Niveditaa Gupta
Authors
