Share
Share
Or
https://www.archdaily.com/1031662/house-g-plus-b-mariana-orsi-arquitetura-plus-design
-
Area
Area of this architecture projectArea:
1187 m² -
Year
Completion year of this architecture projectYear:
-
Photographs
-
Manufacturers
Brands with products used in this architecture projectManufacturers: Automundi Automação, Casa Rara Acabamentos, Duo Gourmet Banho, Lucenera, Móveis Cardone, Roberto Chaim
-
Lead Architect:
Mariana Orsi
Text description provided by the architects. Designed for a young family and with an extensive program, the G+B House was born to celebrate. To celebrate gatherings. For this, we value common spaces. A large leisure area became the focal point of the project, turning into the heart of the house.

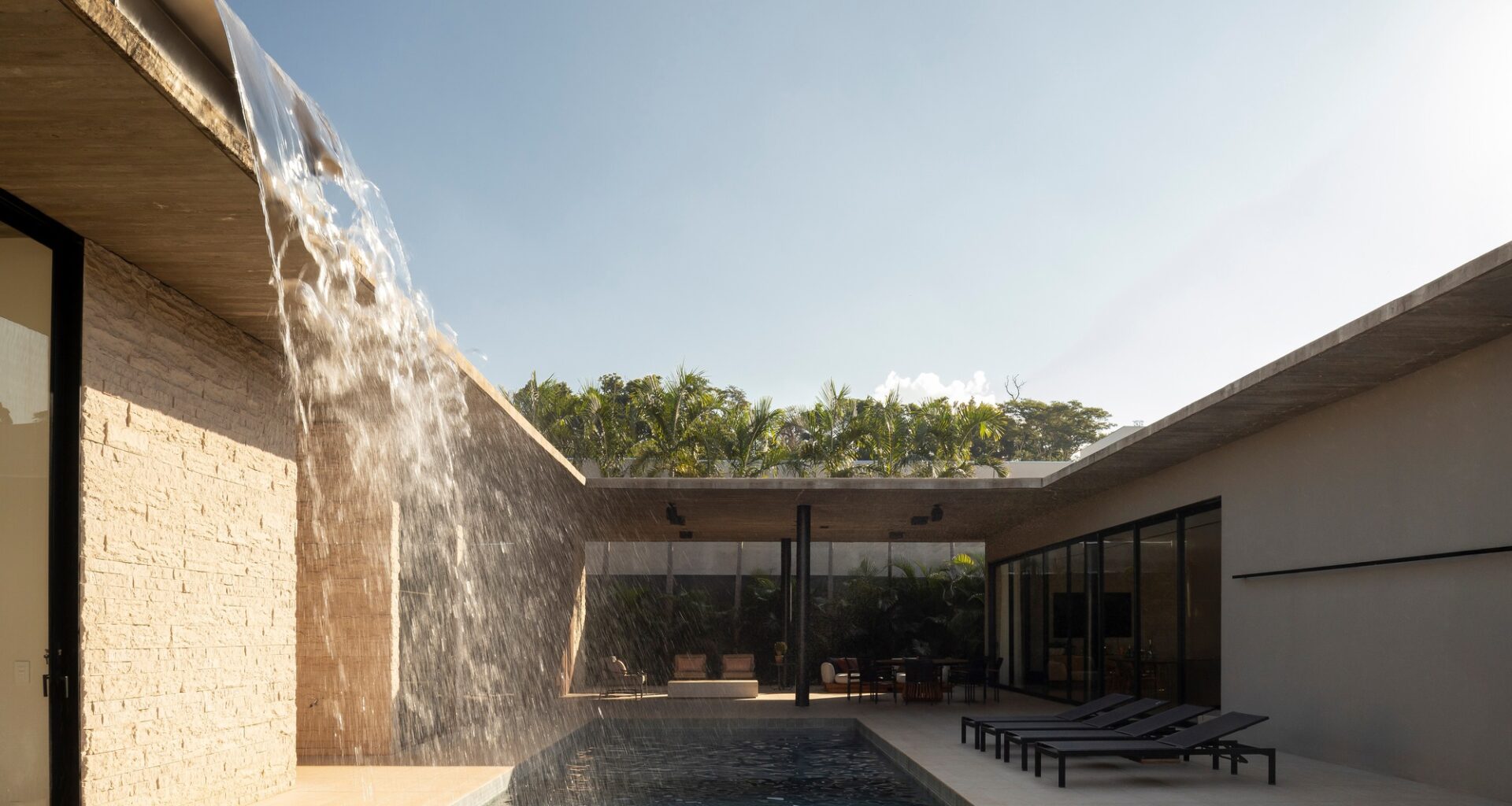
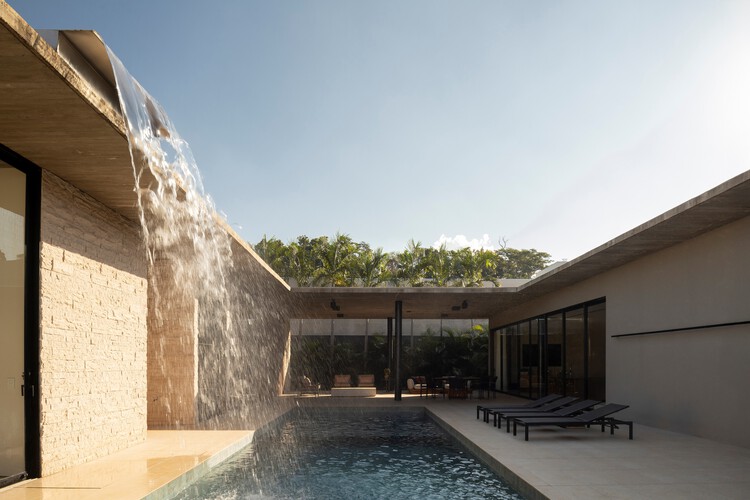
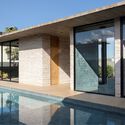
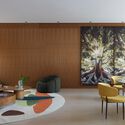
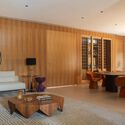
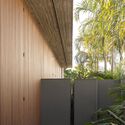
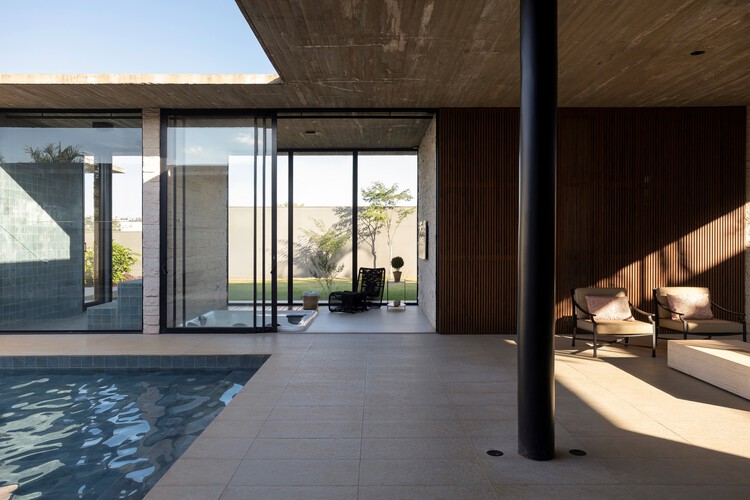 © Carolina Mossin
© Carolina Mossin