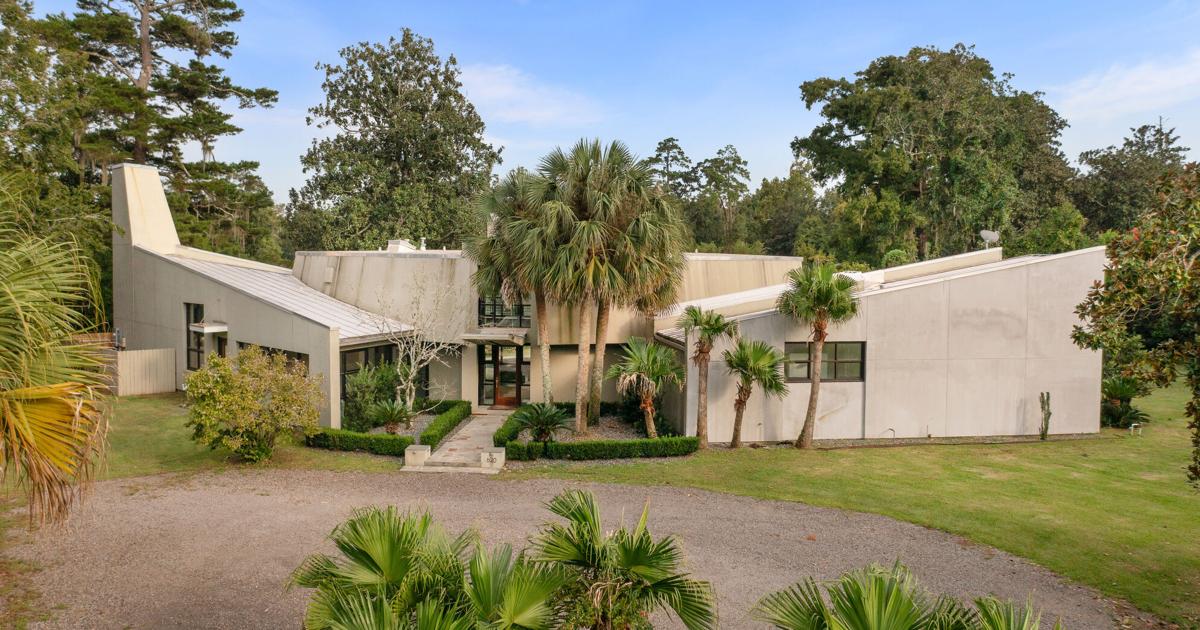The Bogue Falaya River of St. Tammany Parish has its own crescent, but instead of a bend in the great waterway, this one is a stellar home that looks out over the slow-moving currents.
From the rear, the home forms a crescent around the pool area.
The midcentury home sits on more than 3 acres of waterfront real estate that features a private lagoon with an island, accessed by a bridge — all bonuses to the artistic-level design of the dwelling.
A curved wall of windows creates a crescent at the Covington midcentury modern home, overlooking the pool and the extensive back yard.
With more than 5,000 square feet, four bedrooms and baths and a curve of glass, the home at 62 E. Seventh Ave. in Covington is a $2.8 million work of art.
Three distinctive units seem to join together at the front of the home, with two wings forming a chevron around the curved central section. A broad stone walkway, edged with interesting landscaping, leads to the glass front door.
Suspended stairs lead to the upper hallway of the home, with access to the large balcony overlooking the back yard.
The massive foyer, stretching to the second floor, is highlighted by the curved wall of glass overlooking the pool and the river. A suspended staircase to the right leads to the upper floor that also capitalizes on view with a wall of windows looking out over the balcony.
Soaring ceilings are hallmarks of the foyer of the home.
Also to the right, a short hall leads to a bedroom that looks out back with a full bath just outside the room, accessible from the main public areas of the house.
Clerestory windows pour light into the primary bedroom of the home, a retreat set off from the rest of the home.
A large double vanity is the centerpiece of the primary en suite, which features a walk-through shower, soaking tub and double walk-in closets.
An angled hall leads to the primary suite, a unit unto itself. The sleeping chamber is characterized by a quartet of clerestory windows. The spalike bath, with a large double vanity, features two walk-in closets, a soaking tub and walk-through shower plus a water closet.
Across the foyer from the bedrooms lies a sitting area, perfect for more intimate conversations and grand views of the home and surroundings. A sun room, complete with more windows overlooking the front gardens, is adjacent.
Two hallways, one hugging the crescent wall of glass, the other more central, lead past a pantry and the laundry room to the home’s kitchen.
An island separates the kitchen from the living room, creating a vast space for culinary preparation and casual serving.
Natural wood tones highlight the kitchen, laden with stainless professional-grade appliances and dark counters for flair. An island features the sink and more appliances.
Two walls of glass converge at the dining room of the home, creating an al fresco feel to any meal.
On the other side of the island is the home’s dining area, enjoying additional views of the back and featuring a wet bar with dishwasher close at hand.
A fireplace and built-in cabinetry and shelves are part of the living room.
Finishing the main portion of the living area is a high-ceilinged space with a corner fireplace and generous amount of shelves and cabinets for electronics, literature and objet d’art. Additional windows and doors to the back are located nearby.
Upstairs, two additional bedrooms are located at either end of the crescent. A balcony overlooking the backyard is accessible as well.
Carved with a unique shape out of the backyard, the home’s artesian well pool is surrounded by patio space expansive enough for lounging as well as dining. Old-growth trees and the Bogue Falaya form a dramatic backdrop.
A boat dock and fire pit are part of the outdoor living spaces at this home on Seventh Avenue in Covington.
In addition to the private lagoon with island, there is a boat dock with a fire pit and a three-car garage for vehicles and sporting equipment.
The home is listed by Puddy Robinson, of Crescent Sotheby’s International Realty, (985) 630-6201.
