Share
Share
Or
https://www.archdaily.com/1031682/casa-t-ssaa
-
Area
Area of this architecture projectArea:
230 m² -
Year
Completion year of this architecture projectYear:
-
Photographs
-
Lead Architects:
Sukatouch Songsombat, Sukrit Sukasam
Text description provided by the architects. The project explores how living and working as a tattoo artist can coexist, uniting two distinct programs under one roof—an introspective working atelier and a warm family residence. Set on a trapezoidal site in a medium-density suburb of western Bangkok, the building turns its angular face toward a busy main road, shielding its interior behind minimalist surfaces. Designed in close collaboration with its owner—a tattoo artist known for his craft—the project goes beyond function, creating a space for expression, narrative, and creativity.

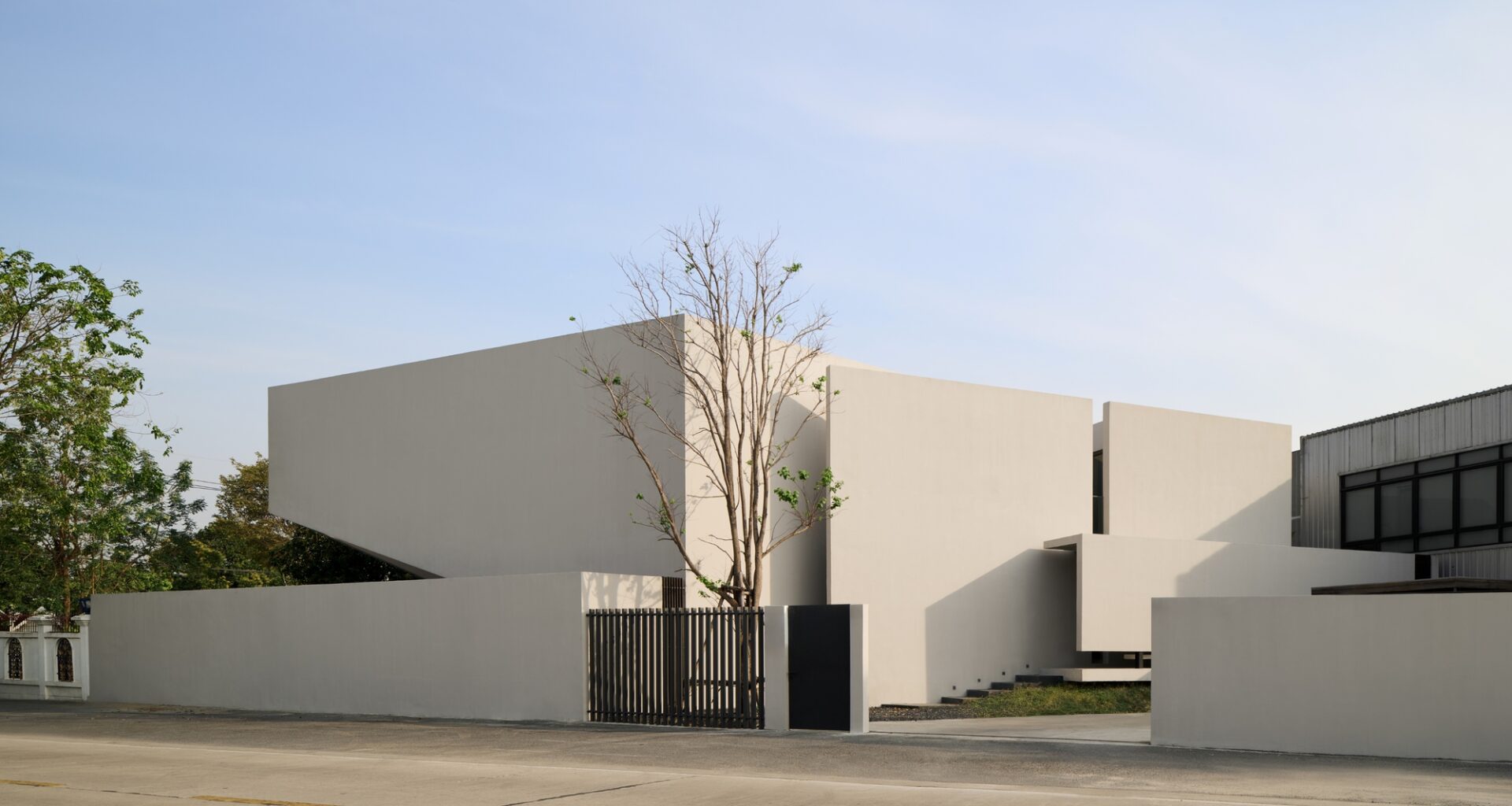
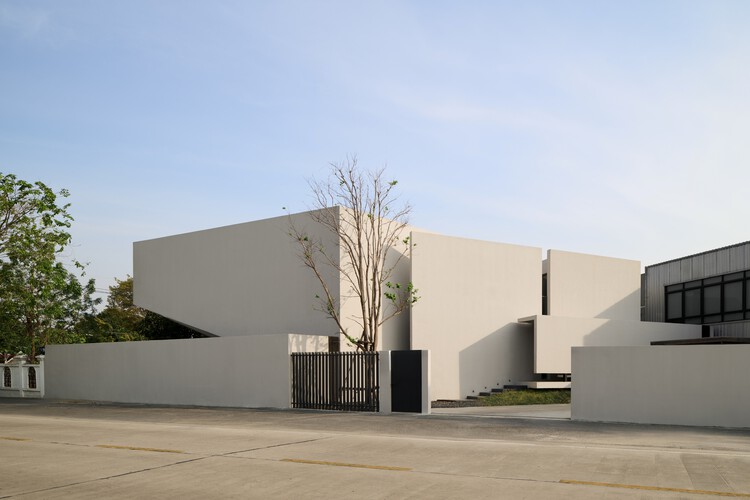
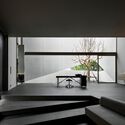
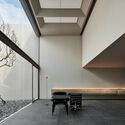
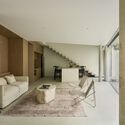
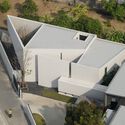
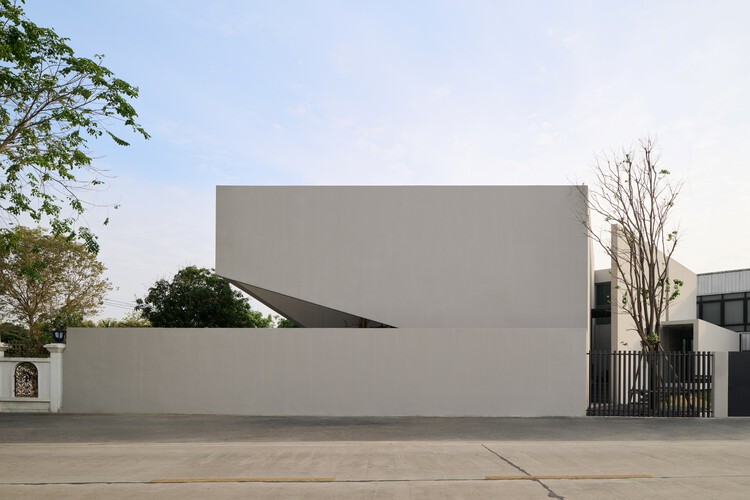 © Chakkraphob Sermphasit
© Chakkraphob Sermphasit