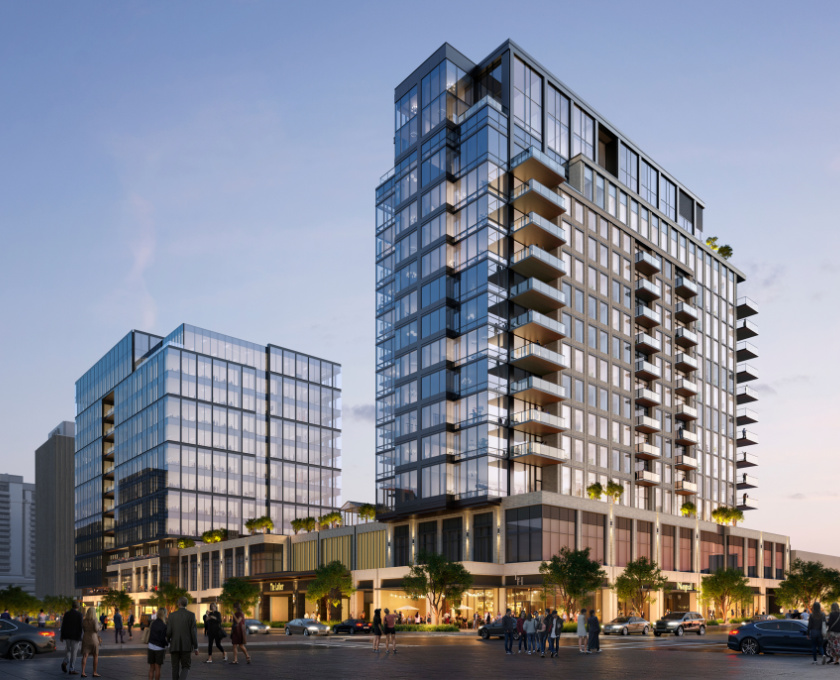
A new mixed-use development is in the works in Preston Center, with high-end office, residential, and retail space slated for delivery in 2028.
Plans for 8300 Douglas Ave. call for 12 floors totaling 300,000 square feet of Class AA office space and a 17-story residential tower with 147 luxury units, courtesy of Ramrock Real Estate LLC and Lincoln Property Company.
The project will include a 35,000-square-foot rooftop park, roughly 24,000 square feet of street-level retail, and landscaped pedestrian areas linking shops and restaurants.
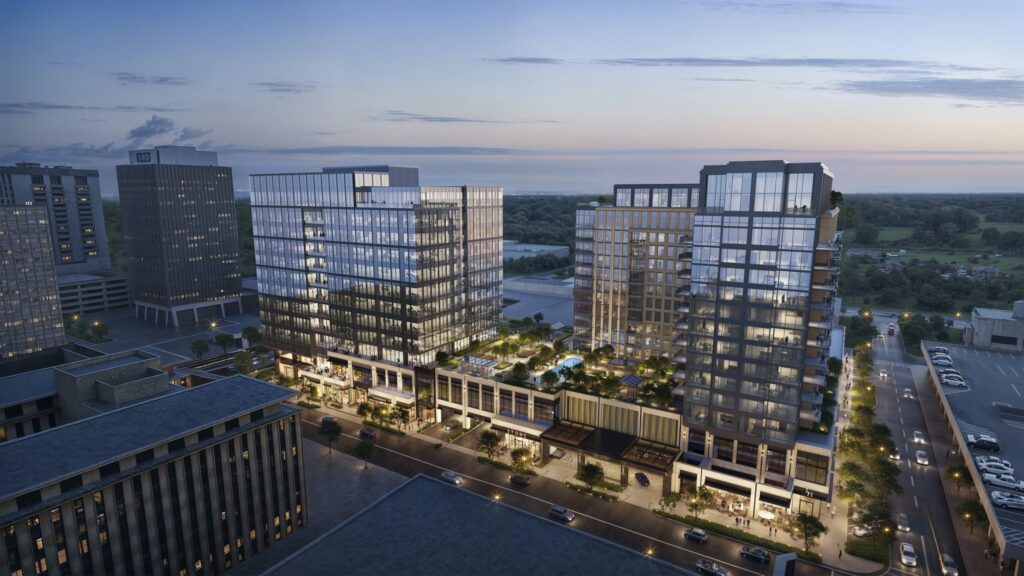 Renderings of 8300 Douglas Ave. Credit: Ramrock/HKS
Renderings of 8300 Douglas Ave. Credit: Ramrock/HKS
“Preston Center is a Dallas landmark, and we’re proud to play a role in reimagining this local asset by creating a dynamic public realm with restaurants and shops for the neighborhood that will serve as the new level of quality and catalyst for future development,” said Mark Buskuhl, global practice director for commercial/mixed-use at HKS Architects, which designed the project.
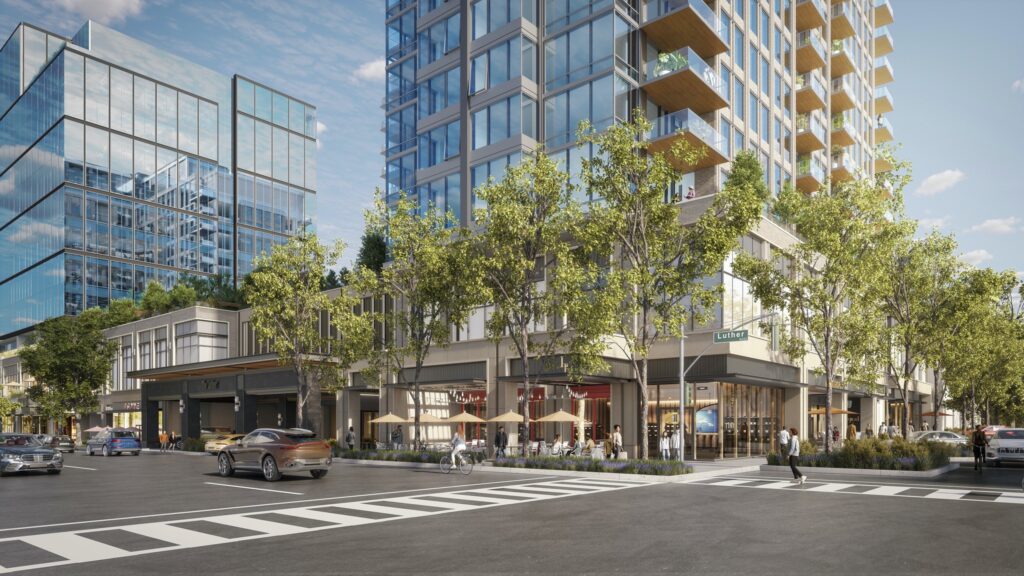
One of the city’s premier commercial hubs, Preston Center is known for its mix of offices, boutiques, and restaurants and proximity to the most affluent neighborhoods in Dallas, including Preston Hollow, University Park, and Highland Park.
“This project is a transformational moment for the neighborhood — it’s the definitive step in creating the kind of vibrant, walkable environment the Preston Center community deserves,” said Ramrock Real Estate president Robert Dozier, celebrating the recent groundbreaking.
In addition to bringing new retail offerings to the area, 8300 Douglas is also looking to get in on the “flight-to-quality” dynamic that’s characterizing the office market these days, seeking tenants in need of premium space and a strategic location.
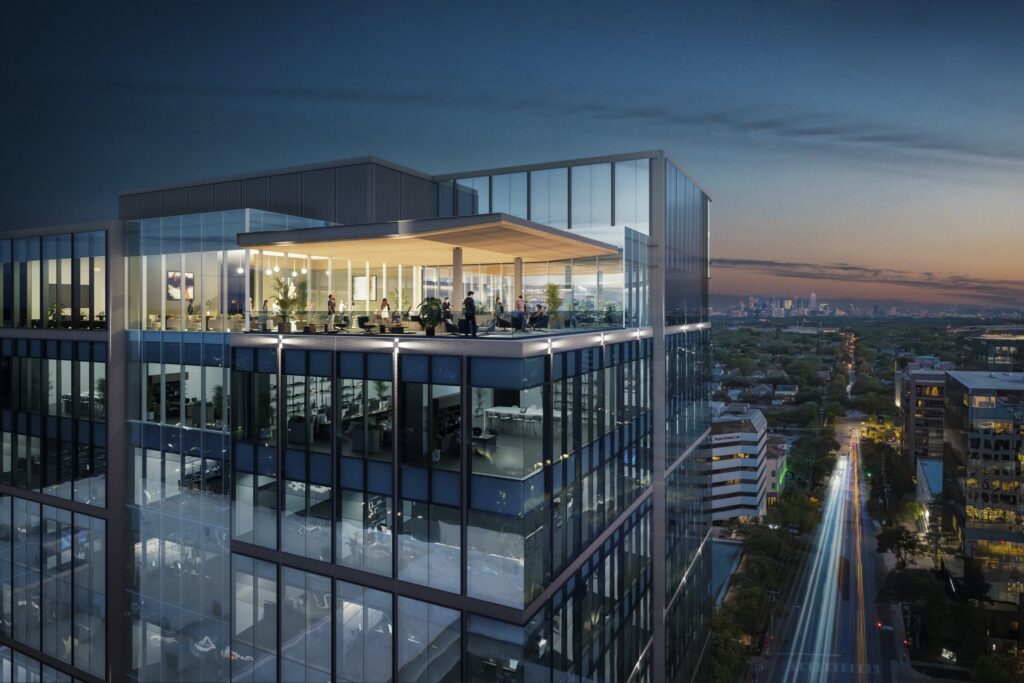
The Class AA office component will have floor plates averaging around 29,000 square feet, with ceiling heights ranging from 14.5 to 22 feet and floor-to-ceiling glass up to 12 feet. Plans call for outdoor terraces, a health club, conference facilities, a tenant lounge, and other hospitality-style features.
“For financial, legal, and professional service firms, having a new, vibrant workplace in this precise location is a powerful competitive advantage that simply cannot be replicated anywhere else in the city,” said Lincoln Property Company vice president Hudson Dozier.
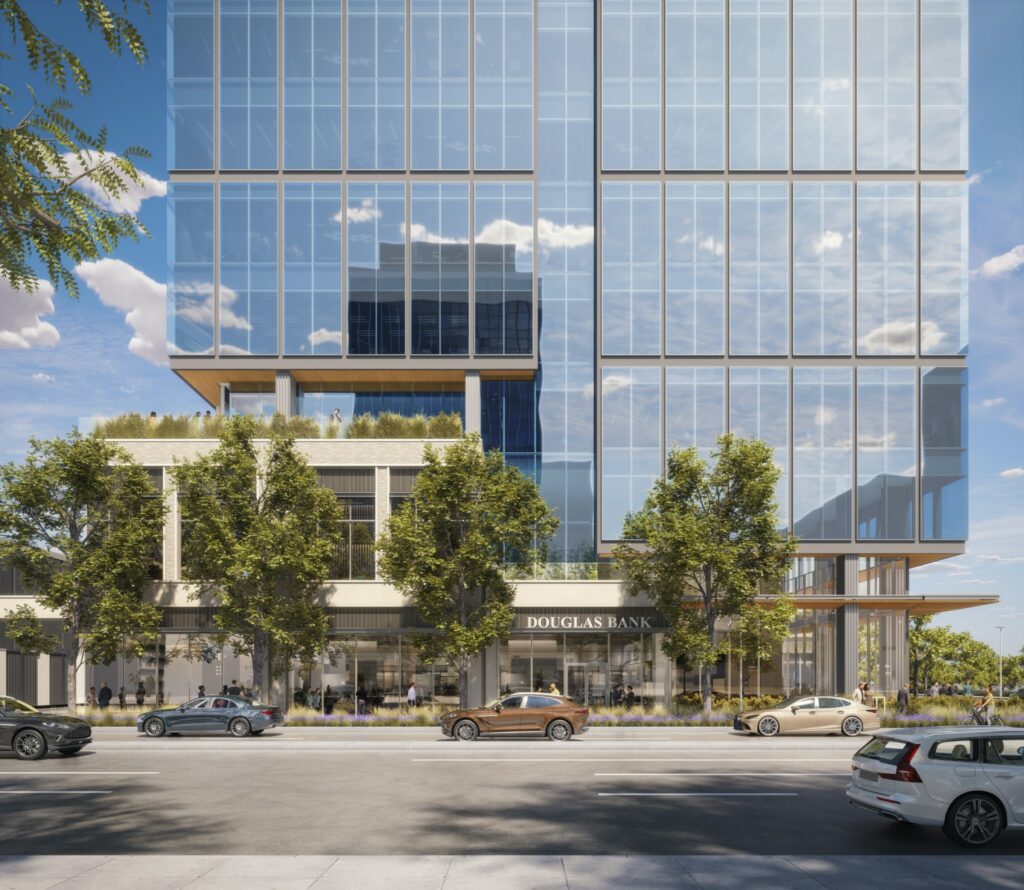
Preston Center could give Uptown a run for its money. Lately, the latter has been drawing tenants away from the Central Business District, positioning itself as a walkable hub for entertainment and business.
Other stakeholders in the 8300 Douglas project include Michael Hsu Office of Architecture, SJL Design Group, OJB Landscape Architecture, and Willow Bridge Property Management, which will manage the residential tower.