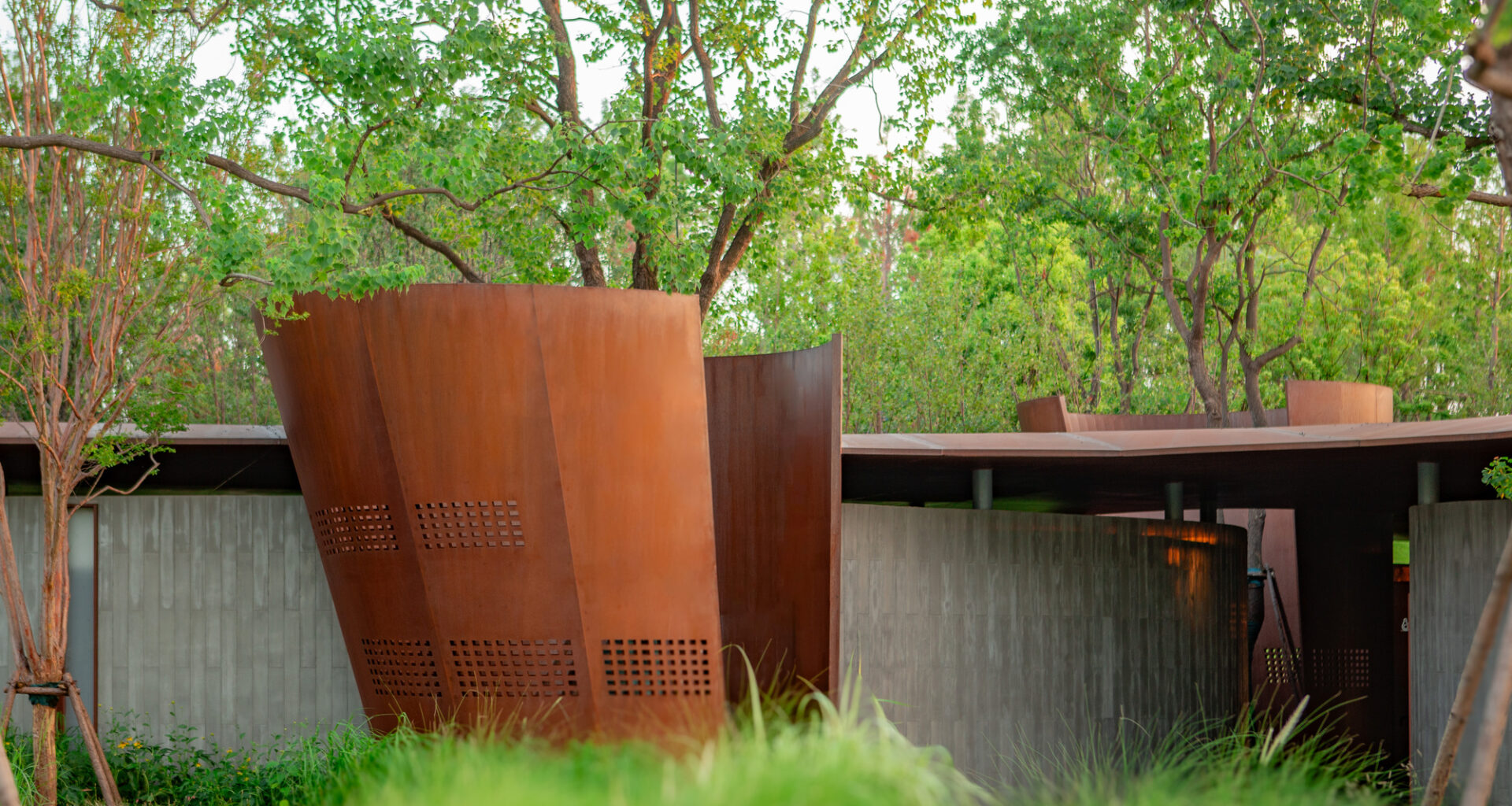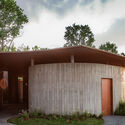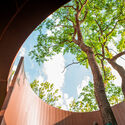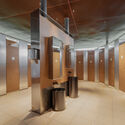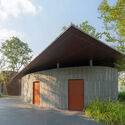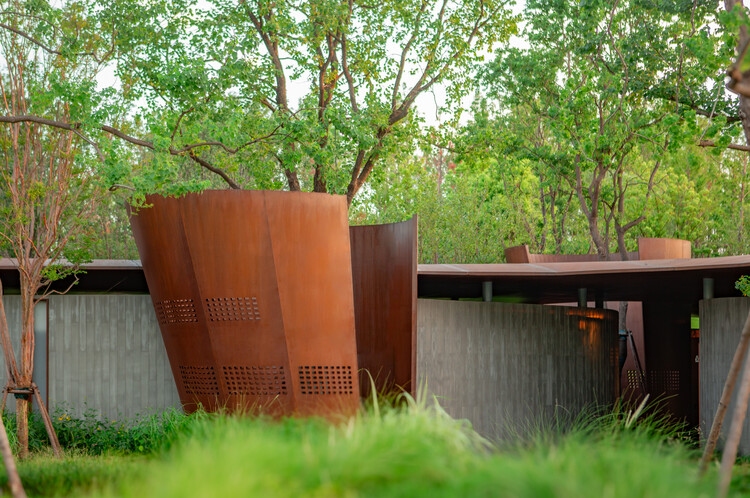 Courtesy of ZHIFEI ARCHITECTURE DESIGN
Courtesy of ZHIFEI ARCHITECTURE DESIGN
Share
Share
Or
https://www.archdaily.com/1035355/wuhan-luxeisland-pavilion-zhifei-architecture-design
-
Area
Area of this architecture projectArea:
270 m² -
Year
Completion year of this architecture projectYear:
-
Lead Architects:
Chen Zhifei
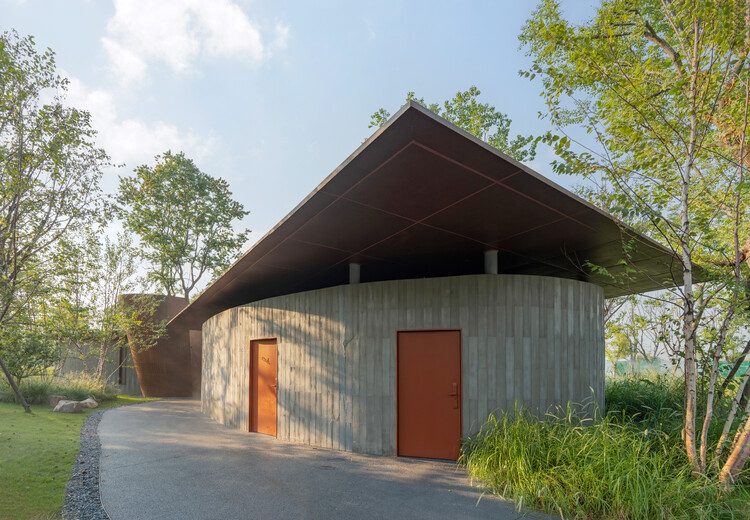 Courtesy of ZHIFEI ARCHITECTURE DESIGN
Courtesy of ZHIFEI ARCHITECTURE DESIGN
Text description provided by the architects. In response to the growing desire to escape urban concrete jungles, Wuhan LuxeIsland emerges as a natural utopia on the city’s fringe. This cultural tourism destination, conceived by Wuhan Wide Horizon Real Estate, embodies a vision of harmonious coexistence between people and the environment. Guided by a “low-intervention, high-integration” philosophy, the project allows nature to take center stage while architecture and landscape engage in continuous dialogue, weaving a coherent narrative of nature from macro scale to minute detail.

