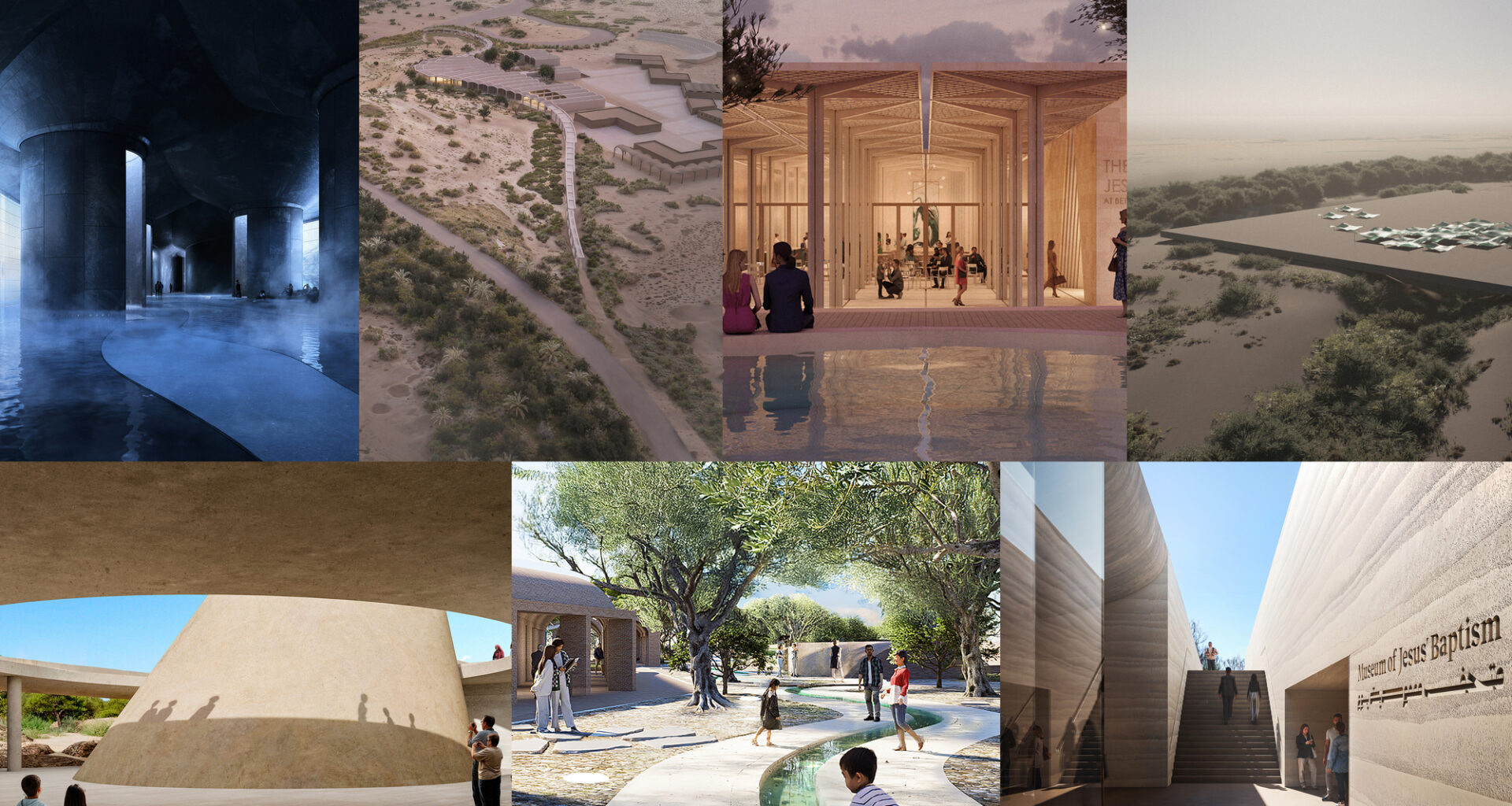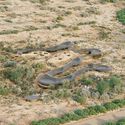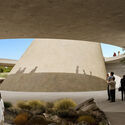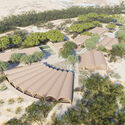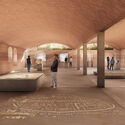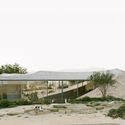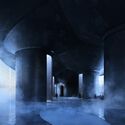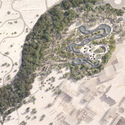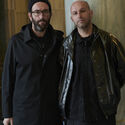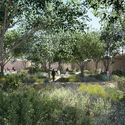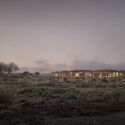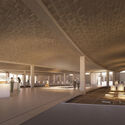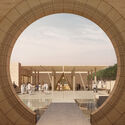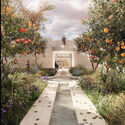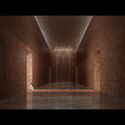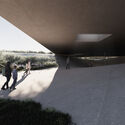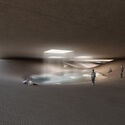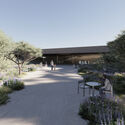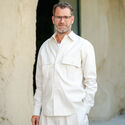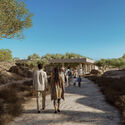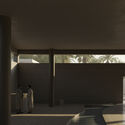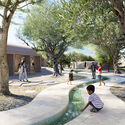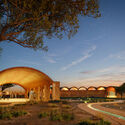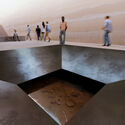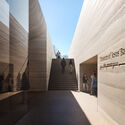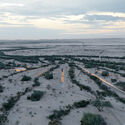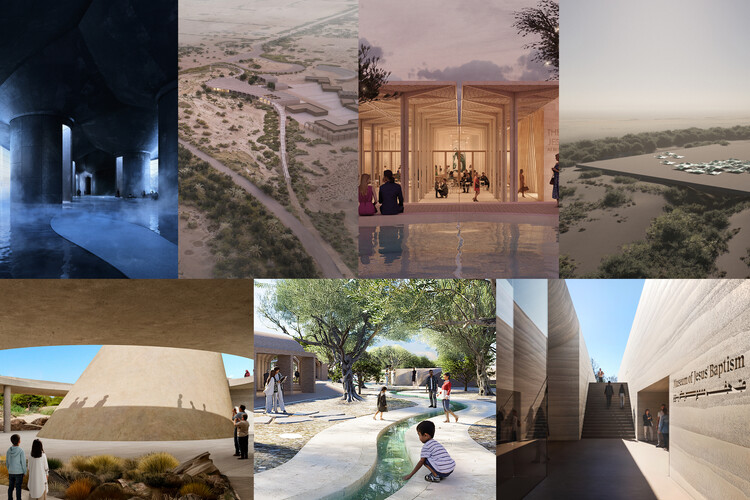 Left to right, top to bottom: AAU Anastas, heneghan peng architects, Níall McLaughlin Architects, Studio Anne Holtrop, Tatiana Bilbao ESTUDIO, Toshiko Mori Architect, Trahan Architects. Image Courtesy of The teams and Malcolm Reading Consultants
Left to right, top to bottom: AAU Anastas, heneghan peng architects, Níall McLaughlin Architects, Studio Anne Holtrop, Tatiana Bilbao ESTUDIO, Toshiko Mori Architect, Trahan Architects. Image Courtesy of The teams and Malcolm Reading Consultants
Share
Share
Or
https://www.archdaily.com/1035558/seven-finalist-designs-revealed-for-the-museum-of-jesus-baptism-in-jordan
The Foundation for the Development of the Lands Adjacent to the Baptism Site has unveiled seven shortlisted concept designs for the new Museum of Jesus’ Baptism at Bethany, Jordan. The proposals, now available in an online gallery, were developed by internationally recognized multidisciplinary teams led by AAU Anastas, heneghan peng architects, Níall McLaughlin Architects, Studio Anne Holtrop, Tatiana Bilbao ESTUDIO, Toshiko Mori Architect, and Trahan Architects. Managed by Malcolm Reading Consultants, the invited competition seeks an architect-led multidisciplinary team to design a museum and garden that responds to the sacred character of the site. The project is planned to open in 2030, marking the bimillennial of Christ’s baptism, and aims to create a space of reflection, learning, and cultural exchange.
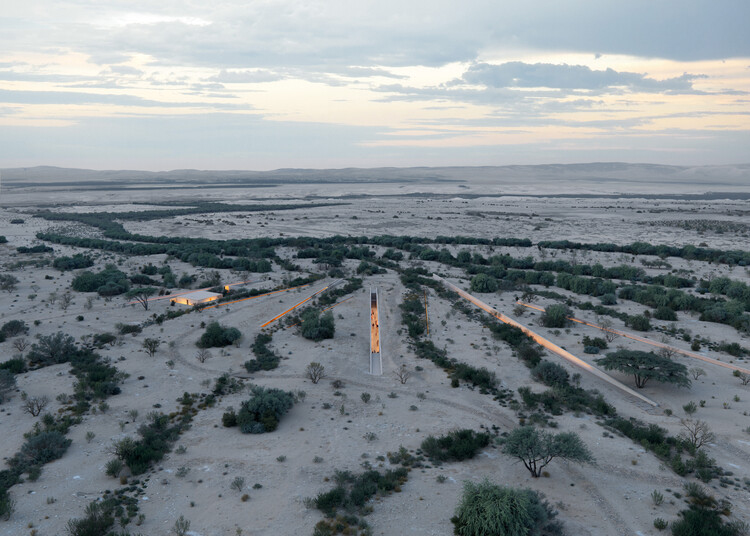 Museum of Jesus’ Baptism. Image © Trahan Architects and Mir
Museum of Jesus’ Baptism. Image © Trahan Architects and Mir
The museum will form the cornerstone of the Baptism Development Zone master plan, anticipated to attract up to 450,000 visitors annually. Supported by the Hashemite Kingdom of Jordan under the patronage of His Majesty King Abdullah II and funded in part by the Church of Jesus Christ of Latter-day Saints, the project will be developed in coordination with UNESCO and local communities. The competition‘s Advisory Panel, featuring figures such as Professor Barry Bergdoll and Princess Alia Al-Senussi, will meet later this year to interview finalists, with the winning design expected to be announced in early 2026.
Read on to discover more about the seven concept designs.
Related Article Seven International Design Teams Shortlisted for Museum of Jesus’ Baptism in Jordan AAU Anastas with Florent Clier, dUCKS, Webb Yates, Studio Gelatic 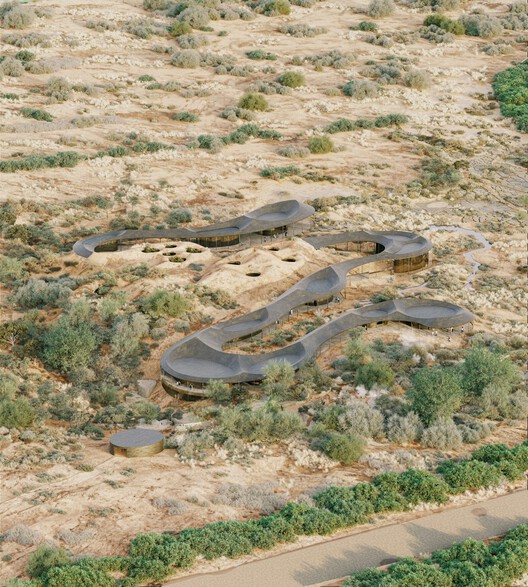 Museum of Jesus’ Baptism. Image © AAU Anastas
Museum of Jesus’ Baptism. Image © AAU Anastas
AAU Anastas‘ proposal for the Museum of Jesus’ Baptism interprets the site as an extension of its surrounding landscape. Positioned at the intersection of the Great Rift Valley and a geological depression, the design engages with the area’s environmental conditions, characterized by heat, low oxygen levels, and water scarcity. Conceived as a continuous stone path, the museum guides visitors through varying spatial and climatic experiences. Constructed from locally sourced basalt, the structure integrates with the topography and local ecology. Instead of employing mechanical systems for comfort, the design relies on passive strategies such as shade, airflow, and material performance. Sustainability is approached through environmental adaptation and the use of local resources, positioning the museum as a responsive framework that records and reflects the site’s natural and temporal transformations.
heneghan peng architects with Agence Ter and Lara Zureikat, Cookies, Arup, Kardorff 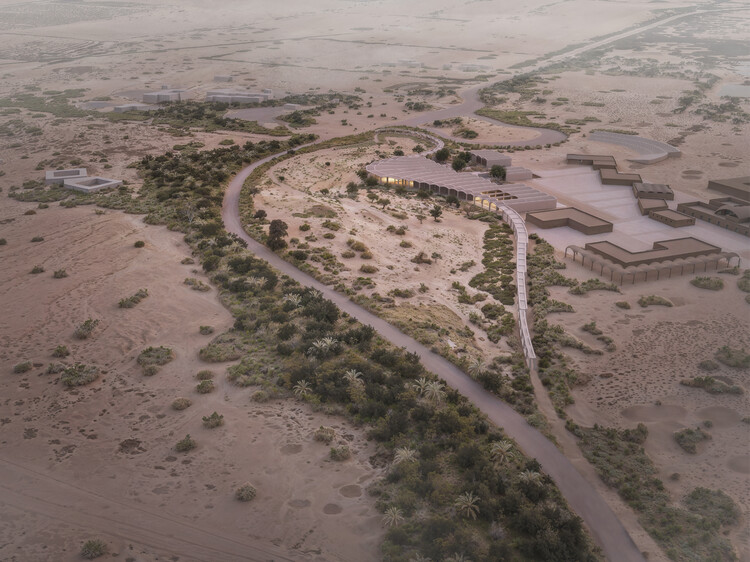 Museum of Jesus’ Baptism. Image © heneghan peng architects
Museum of Jesus’ Baptism. Image © heneghan peng architects
heneghan peng architects‘ proposal for the Museum of Jesus’ Baptism is conceived as a structure embedded within the geological layers of Al-Maghtas. The design aims to preserve the area’s long-standing spiritual character by integrating architecture with the terrain rather than imposing new formal gestures. The museum aligns itself with the stratigraphy of the land, where traces of the Jordan River remain visible through the soil and subtle depressions in the landscape. A linear formation resembling an ancient tributary defines the project’s edge, designed to collect and channel water when it appears. This approach allows the environment to shape the spatial and sensory experience, emphasizing the site’s evolving relationship with time, erosion, and renewal.
Níall McLaughlin Architects with Kim Wilkie Landscape, Nissen Richards Studio, Arup, Studio ZNA 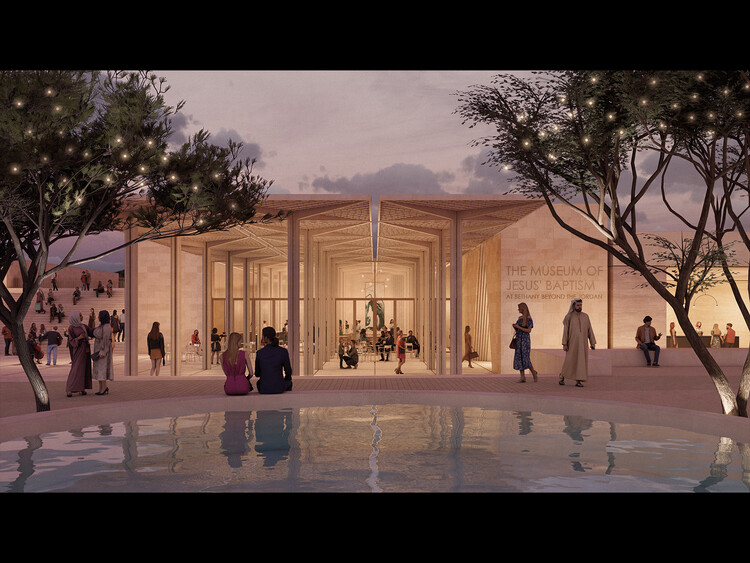 Museum of Jesus’ Baptism. Image © Níall McLaughlin Architect
Museum of Jesus’ Baptism. Image © Níall McLaughlin Architect
Níall McLaughlin Architects‘ proposal for the Museum of Jesus’ Baptism organizes flexible gallery spaces between rammed earth and stone walls that also contain displays, circulation, and services, using locally sourced materials and regional craftsmanship. Visitors move from an arid wilderness garden, descending into the earth, crossing a water-filled rift, and re-emerging into a cultivated paradise garden. The eastern entrance and western exit, facing each other across a public square, are defined by triangular and circular openings referencing the Alpha and Omega. Above, an open stepped roof forms an accessible landscape that recalls an archaeological site, with mosaic floors and low stone walls offering views over the Jordan Valley and the pilgrimage route to the Baptism Site.
Studio Anne Holtrop with Atelier Miething and Mazen Daqaq, Imagination, Atkins Réalis, Rogier van der Heide 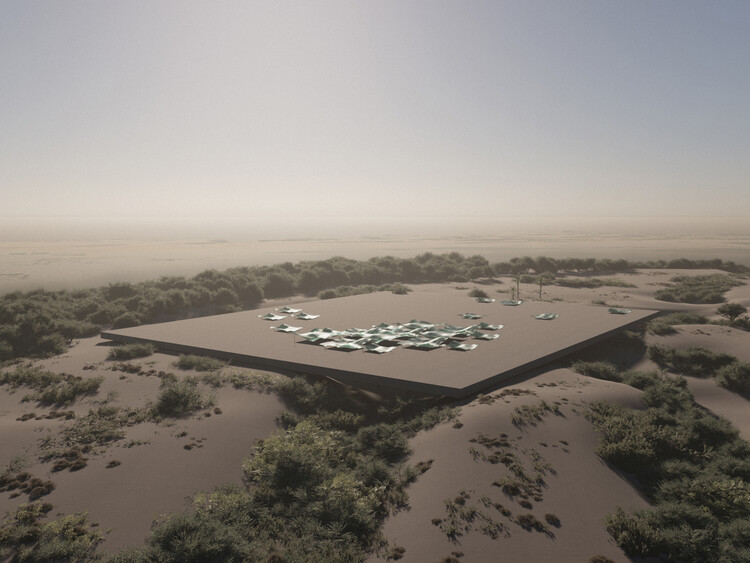 Museum of Jesus’ Baptism. Image © Studio Anne Holtrop
Museum of Jesus’ Baptism. Image © Studio Anne Holtrop
Studio Anne Holtrop‘s proposal for the Museum of Jesus’ Baptism emphasizes minimal intervention and alignment with the site’s protected natural environment. The design is conceived not as a separate structure but as an expansive roof that follows the terrain, integrating the museum into the landscape. Spatially, it is defined by the gentle shaping of the ground and the modulation of light and shadow to serve different programmatic functions. The landscape strategy maintains the area’s symbolic and ecological integrity while introducing subtle enhancements. A tree nursery connects cultivated and native ecologies, supporting research and plant adaptation, while green corridors link the museum to the pilgrimage route, providing shade and framed views. The proposal preserves the site’s existing wilderness, highlighting its resilient vegetation, natural water systems, and climatic conditions.
Tatiana Bilbao ESTUDIO with Bureau Bas Smets, Sener, CUBE.BZ 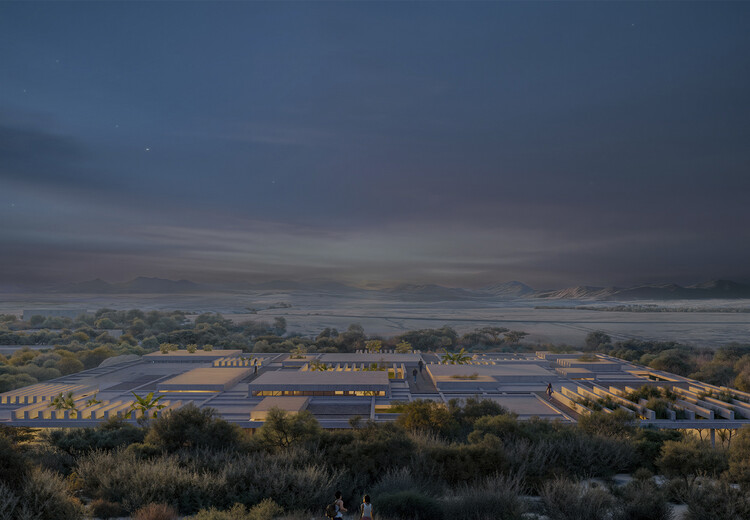 Museum of Jesus’ Baptism. Image © Tatiana Bilbao ESTUDIO and CGVeron
Museum of Jesus’ Baptism. Image © Tatiana Bilbao ESTUDIO and CGVeron
Tatiana Bilbao ESTUDIO‘s proposal for the Museum of Jesus’ Baptism is positioned at the intersection of cultivated fields and natural wadi systems, integrating geometric order with the organic flow of the landscape. The design interprets the concept of baptism as immersion, both physical and spiritual, guiding the spatial and experiential organization. A large hovering roof shelters the program, provides shade, and supports vegetation, while water circulates throughout the site, shaping movement, atmosphere, and light. The interplay of water, landscape, and architecture creates an environment that frames the visitor experience, emphasizing interaction, reflection, and connection with the site’s historical and spiritual significance.
Toshiko Mori Architect with West 8, Atelier Tsuyoshi Tane Architects, Arup, Kilt Planning 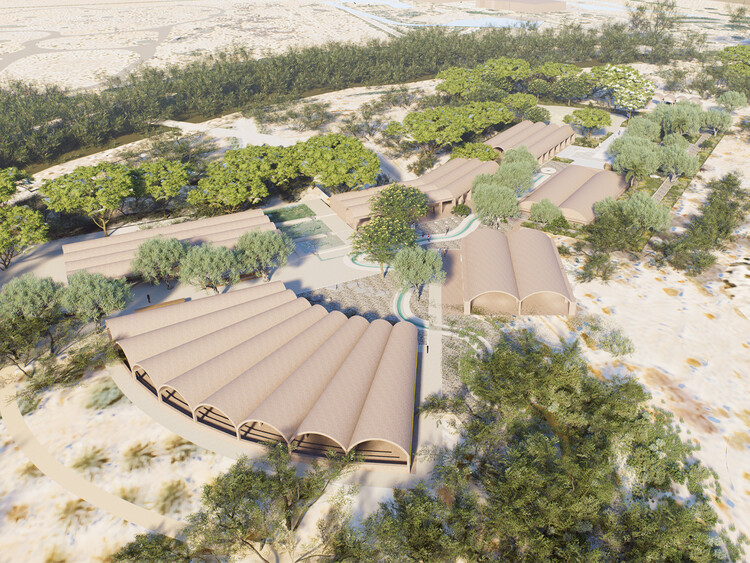 Museum of Jesus’ Baptism. Image © Toshiko Mori Architect
Museum of Jesus’ Baptism. Image © Toshiko Mori Architect
Toshiko Mori Architect‘s proposal for the Museum of Jesus’ Baptism presents a series of modest, contemplative structures designed with attention to local materials and traditional vaulted construction. Drawing inspiration from the dwelling of John the Baptist, the museum is composed of clay and stone pavilions integrated into the landscape, offering a presence that aligns physically and spiritually with its surroundings. The design combines architecture and gardens to explore botany, geology, archaeology, and anthropology, highlighting the relationship between nature, culture, and faith. Interspersed pathways and outdoor spaces engage visitors with water, light, and the natural environment, creating a reflective and measured experience that emphasizes the historical and spiritual significance of the site.
Trahan Architects with Doxiadis+, Ralph Appelbaum Associates, Buro Happold, Tillotson Design Associates 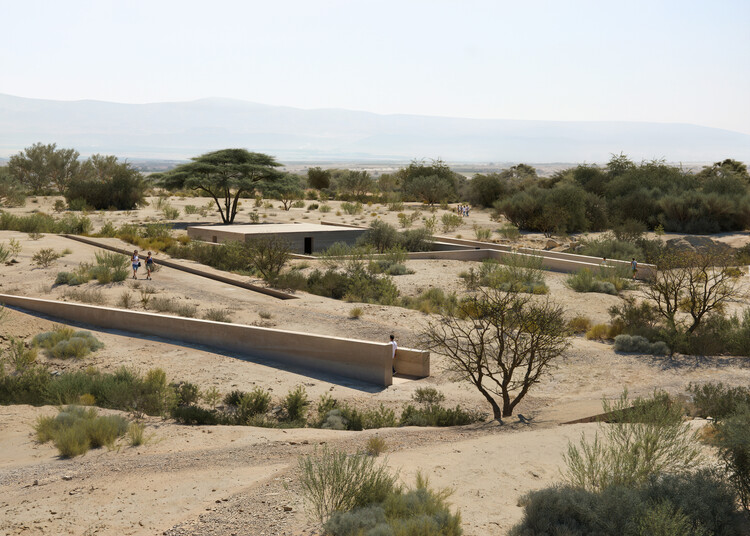 Museum of Jesus’ Baptism. Image © Trahan Architects
Museum of Jesus’ Baptism. Image © Trahan Architects
Trahan Architects‘ proposal for the Museum of Jesus’ Baptism features a below-grade structure that accommodates the natural movement of water, while above-ground landscapes with native plantings guide visitors through a contemplative wilderness. Underground galleries are organized around the themes of Wilderness, Water, and Witness, each incorporating courtyards that frame the sky and immersive spaces beneath restored wadis. Constructed from locally sourced rammed earth, the museum offers a modest architectural presence, providing a reflective experience that traces a descent into the earth and a gradual ascent toward the sacred Baptism Site.
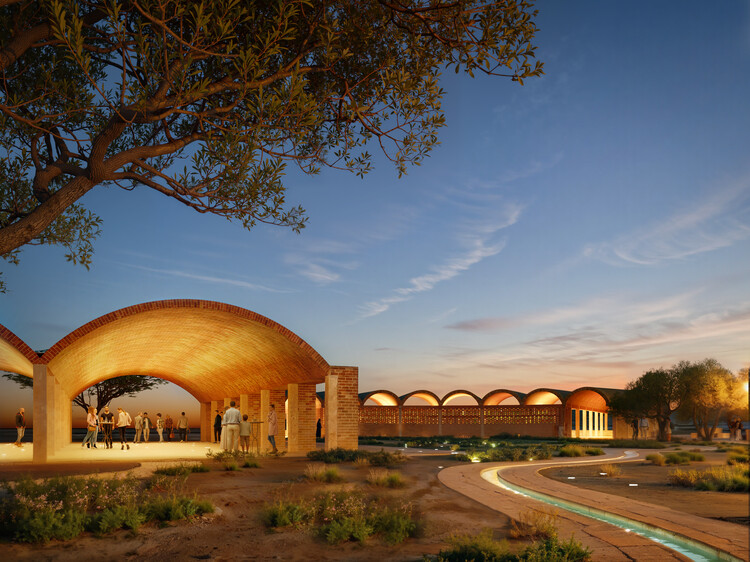 Museum of Jesus’ Baptism. Image © Toshiko Mori Architect
Museum of Jesus’ Baptism. Image © Toshiko Mori Architect
In other news from major architecture competitions, the Holcim Foundation for Sustainable Construction announced the 20 winners of the 2025 Holcim Foundation Awards, recognizing sustainable design and construction across five regions: Asia Pacific, Europe, Latin America, the Middle East and Africa, and North America. The Aga Khan Award for Architecture revealed seven winners for its 16th cycle, selected following on-site reviews of previously shortlisted projects. Meanwhile, the World Architecture Festival (WAF) has released its 2025 shortlist, featuring notable completed buildings, future projects, interiors, and urban landscapes, ahead of its first U.S. edition in Miami from November 12 to 14, 2025.
