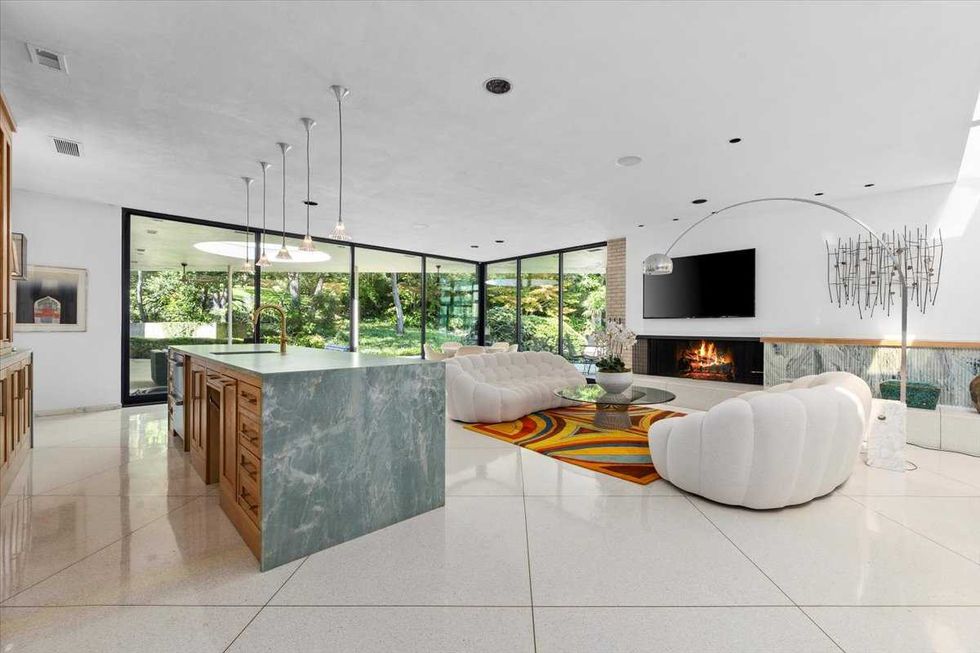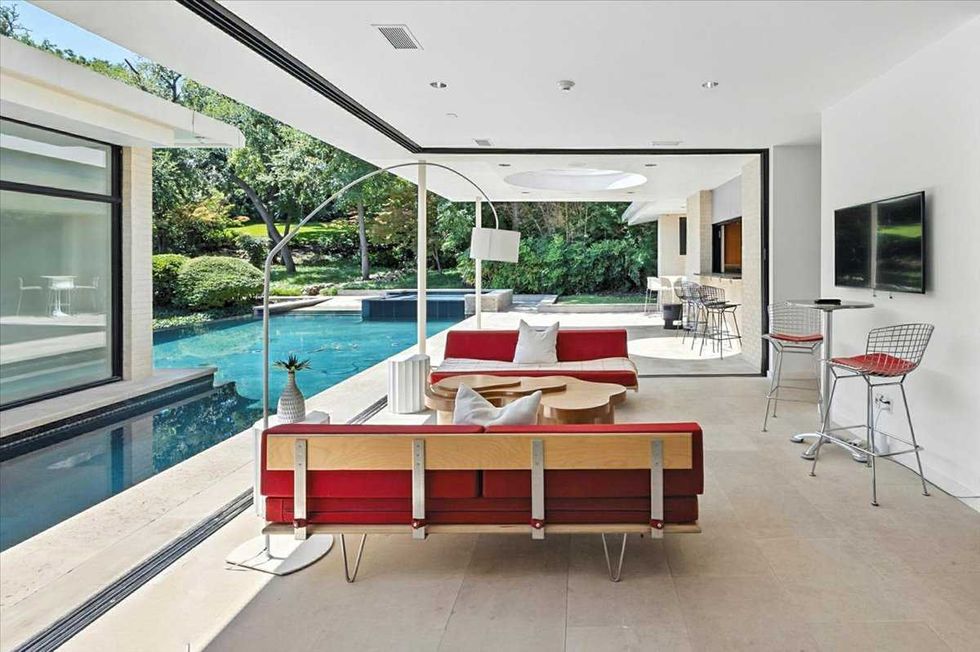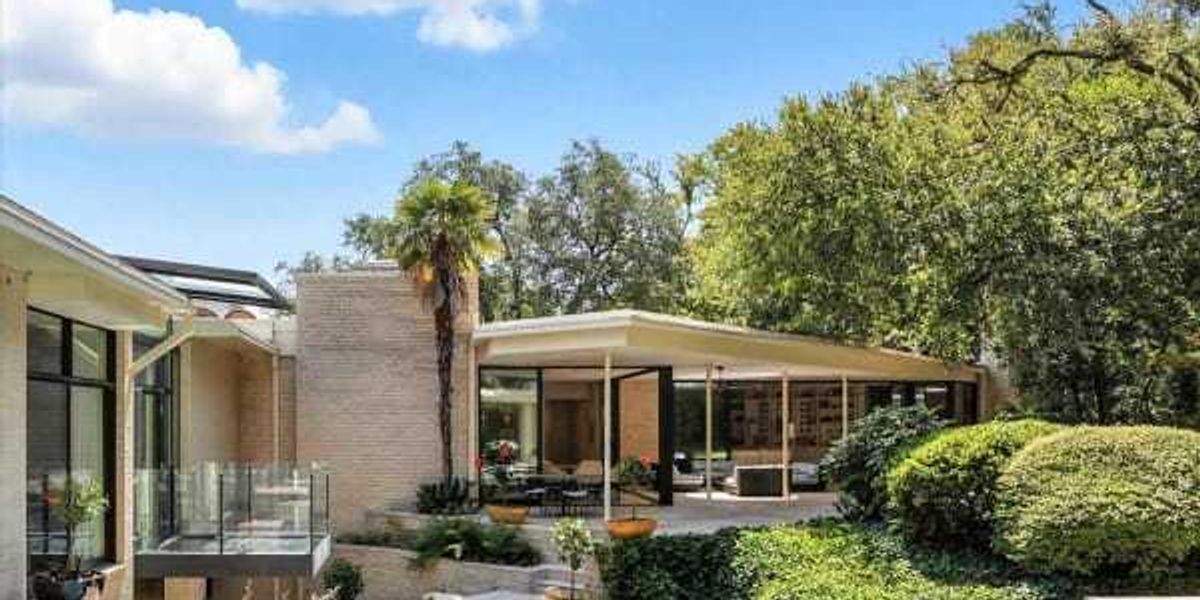Some homes stop you in your tracks before you even step inside. In Fort Worth’s storied Westover Hills neighborhood, 2100 Indian Creek Drive is exactly that type of home — and the inside is even more impressive.
Originally designed in 1957 by noted architect Jack Schutts, the residence was reborn through a meticulous transformation led by Ames Fender Architects, builder Bettis Construction, and designer Mark Roberson, whose passion for midcentury modern form shaped every decision.
The result, completed after years of careful planning and construction, is a singular property where design, engineering, and artistry converge. The home spans 8,797 square feet on 1.2 acres, with five bedrooms, seven full baths, and two half-baths. Yet it’s the interplay of light, texture, and proportion that truly makes it unforgettable.

Inside, terrazzo floors sweep through expansive rooms and walls of glass blur the boundaries between indoors and out. A dining room that frames a waterfall and a great room centered around a sculptural fireplace and bar feel equal parts gallery and gathering place. Overhead, a circular oculus skylight floods the terrace with natural light, while the chef’s kitchen pairs professional-grade appliances with warm materials and a secluded fountain patio. The primary suite reflects the same balance of luxury and livability, offering a private library, fireplace, and serene park views.
Attention to engineering detail defines the home as much as its aesthetics. A 40-foot glass hallway, custom-fabricated by Circle Redmont in Florida, bridges the main home and its modern addition. Suspended above a recirculating creek and installed by crane, the glass structure maintains its own climate control system and frames the soothing sound of water below.
Outside, the landscape unfolds like a private resort. The pool, created with Reynolds Polymer — the same team behind the Joule Hotel’s iconic glass-walled pool in downtown Dallas — extends over the backyard in an optical illusion of water and light.

Nearby, a 1,000-square-foot air-conditioned cabana functions as a gym, entertainment space, or catering kitchen, complete with retractable glass walls that transform it for any occasion. Even the materials were chosen with intention: limestone hardscaping that stays cool in Texas heat, glass bridges that appear to float above the gardens, and lighting that accentuates the home’s sculptural forms after sunset.
Every element serves both beauty and purpose. The five-car garage includes a lift-equipped “man cave” for collectors, while the soundproof home theater, built as a poured-concrete vault, offers a cinematic experience complete with Italian leather rocker seating (complete with cupholders that fit wine glasses!), a concession bar, and acoustic perfection.
“The midcentury architecture feels right at home in this neighborhood, perfectly complementing the rolling landscape of Westover Hills and seamlessly bringing the outdoors in,” says listing agent Joseph Berkes of Williams Trew. “The quality of construction throughout this estate is unmatched, even compared to many of today’s newer builds with far higher price tags.”
Listed for $5,750,000, this home is a rare opportunity to own a piece of modern Texas mastery that’s crafted not just for admiration, but for living well.
For inquiries or private showings, contact Joseph Berkes at Joseph@williamstrew.com or connect on Instagram at @josephberkesgroup.
